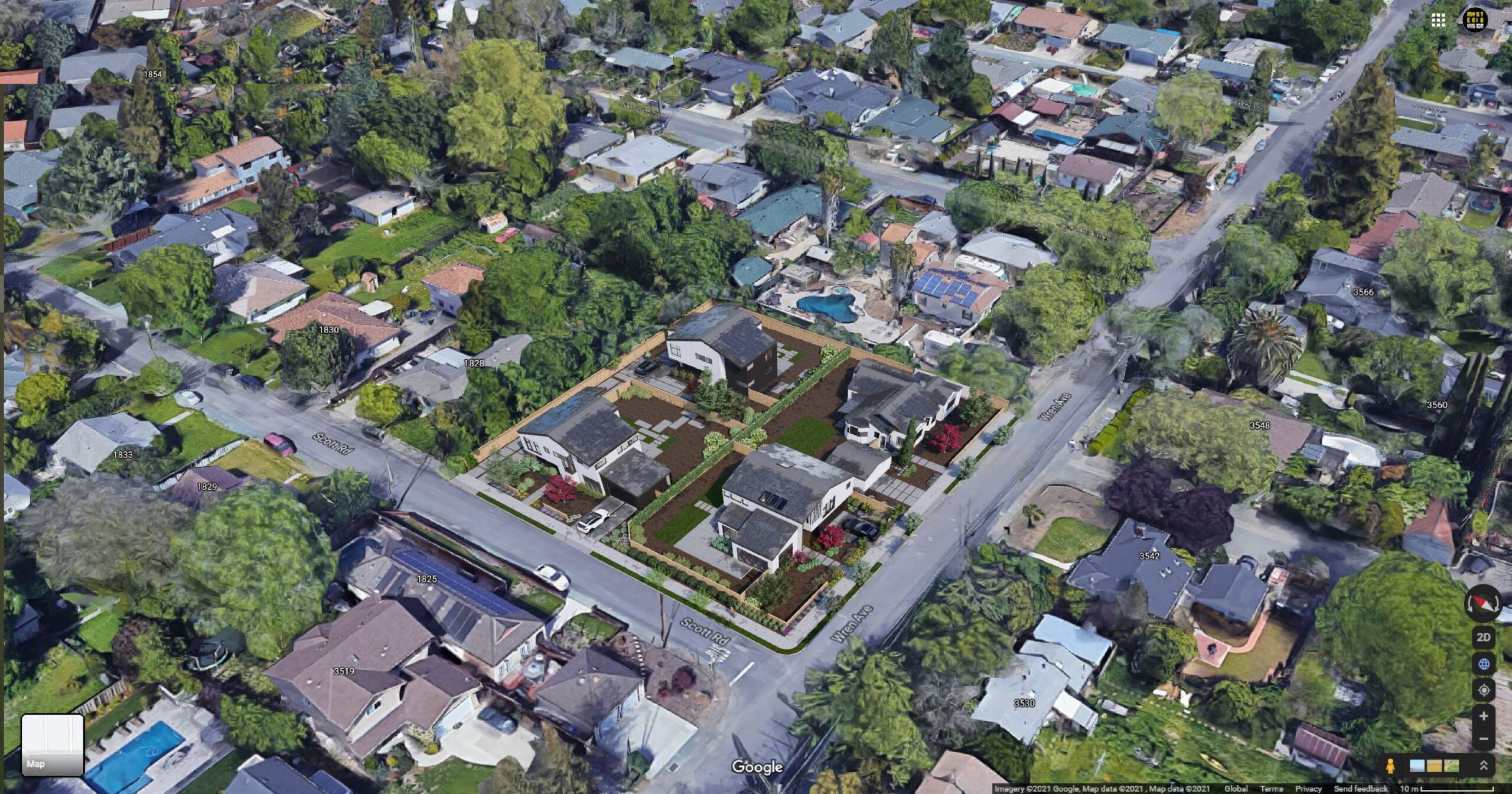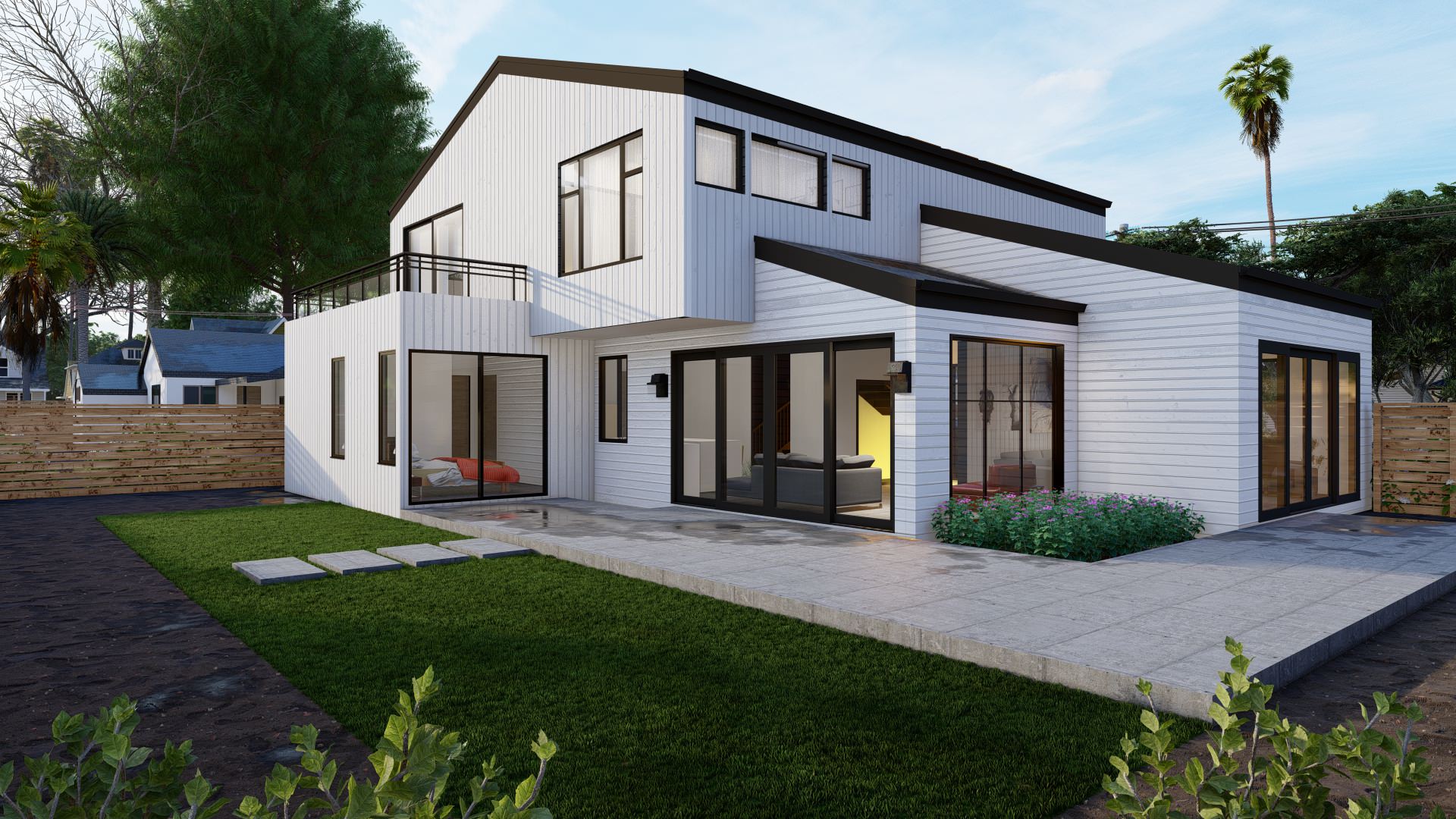First Glance
We have a 0.7-acre lot that currently holds a single-story residence built in the 1940s. When the owners approached us for a design strategy, two things were apparent to all of us. First, the existing home needs to be protected and restored; second, this land has incredible development potential. We paid close attention to the neighborhood density, which showed that most of the homes in the area are single-family residences with one or two stories. Homes in the area are set back from the street and separated at approximately a ten to twenty feet distance.

Evaluation
After thoroughly studying the solar path, site access, and zoning code constraints, we laid out the schematic masses to be mindful of sun gain, privacy, and path of travel. The intent was that each residence would have maximum eastern and southern exposure for pleasant natural light gain. Each home would also have direct, private access from the public street. The privacy of each residence was also a deciding factor in the placement of the structures, with the intent that each home has a reasonable degree of privacy and independence. Each home is designed to accommodate four bedrooms in an approximately 1700 SF footprint with an attached two-car garage, which is common in the neighborhood.

Design Process
Overview: The relocation of the existing home within the lot allows for three new neighboring residences. The best practice for this task is to move the structure as little as possible without rotation. Therefore, based on the current south-facing access of the house, the decision was made to relocate it to the southeast corner of the lot. With the relocation of the existing home, three new standard-size lots will be created.
Layout: We saw great potential and a need for more activity and “eyes on the street” in the neighborhood. The design is formed to allow direct, clear, and spacious access from each property to the street. By incorporating covered front porches, street-level windows, exterior lights, and low fencing along the sidewalk, the residents would naturally be more interactive and active community members.
Vernacular design: The project exhibits contemporary vernacular architecture; We design these structures to look and feel “right” for their location and have an updated aesthetic and functional space. Our designs also prioritize energy efficiency through solar orientation and utilizing cross-ventilation. As East Bay-based Architects, we have a deep understanding of the vernacular aspects of design in the area. However, we have also found many ways to build on traditional forms with new material applications and systems, producing reassuringly familiar structures yet intriguing and fresh.
Scale and Appearance: One of the critical design considerations is the development’s contribution to the neighborhood’s character and image. We incorporated this idea by designing exciting and aesthetically pleasing forms that break down the project’s scale into smaller volumes and interact with the public through changes in planes, rooflines, materials, colors, and landscaping. As you walk by the homes, you’re continuously experiencing different views of the project, as no two sides look the same.
The development reads as a micro-community, though each house is different and distinguishable from the rest. Each residence has a sense of identity and independence that is paramount in our design. We opt to work with traditional wood materials and sloped roofs, focusing on connecting the exterior volumes to the interior function.
The street-oriented façades reflect the classic symmetry, stepped volumes, windows, and detailing of buildings commonly seen in the area. As you move to the rear, the gathering spaces are oriented towards the spacious gardens. Here, the form adopts less traditional angles and boasts double-height spaces, second-floor balconies, and larger expanses of high-performance glass to connect the indoors to the outdoors seamlessly. We celebrate the local practice of wood-clad exteriors by using this material exclusively. The tectonic variety is demonstrated through a vertical and horizontal application of the siding boards. By contrasting a light paint against a dark stain, we can identify various volumes and intentionally highlight areas based on their function. For example, the entrances are identifiable through the change of material and color in the entry volume.
Interior environment: We imagine that walking through these homes, there is a palpable sense of space and light. High ceilings and the many windows will play their part, but it’s the generous accessibility to open air that merges the indoor and outdoor elements. The houses have balconies and doorways leading outside from nearly every nook. For every door, there is a corresponding connection to the garden. While there are expansive views to the outside, we were also passionate about what we call the ‘inward facing’ views which should also be worthy of design; It’s the view of the house from the house. It’s a variety that keeps the experience of the home interesting.
Landscaping: We collaborated with the local Landscape Architecture studio Ripley Design for landscape design. The hard and soft landscaping of private and public spaces was designed purposefully to identify paths of foot and car traffic, beautify the frontage through a variety of drought-tolerant plants in various colors and scales, and create a low-maintenance, sensory garden for the residents. In the rear and side yards, dense bushes and tall trees are planned to enhance privacy between the buildings. There are currently no sidewalks on either the Wren Ave or Scott road frontages. The design includes new sidewalk improvements that will benefit the entire neighborhood.

Outline
The design is intended to harmonize with the neighborhood and, in many ways, extend to the neighborhood’s well-being and walkability. The creation of three new family homes will benefit the local and city-wide community. The homes will be a healthy and joyous environment for their respective owners, who can plant roots and thrive in their new homes for many years to come.
