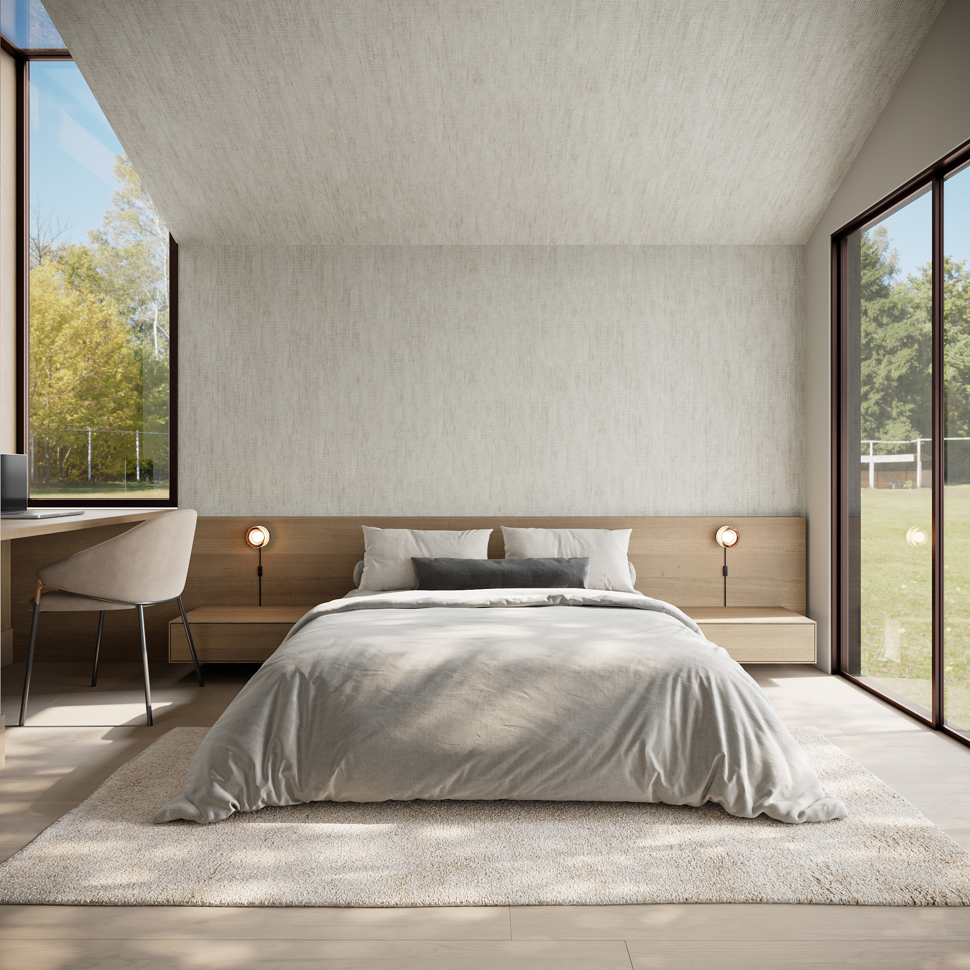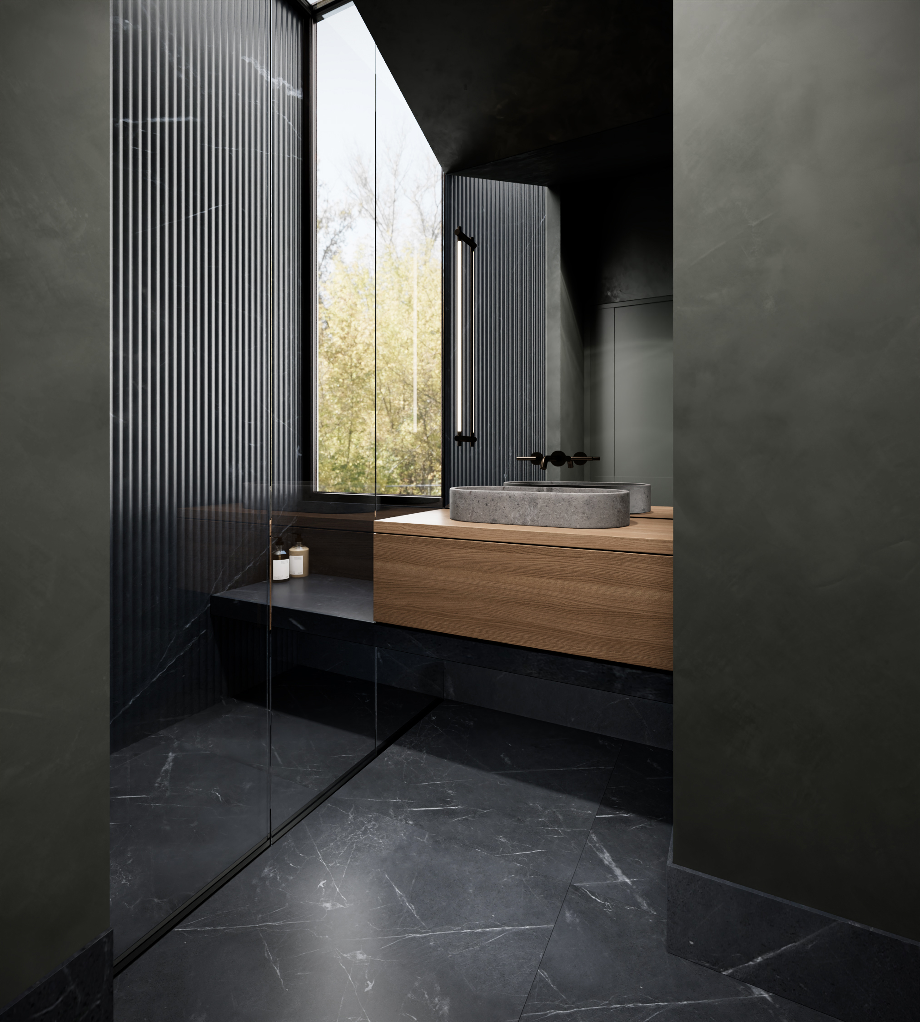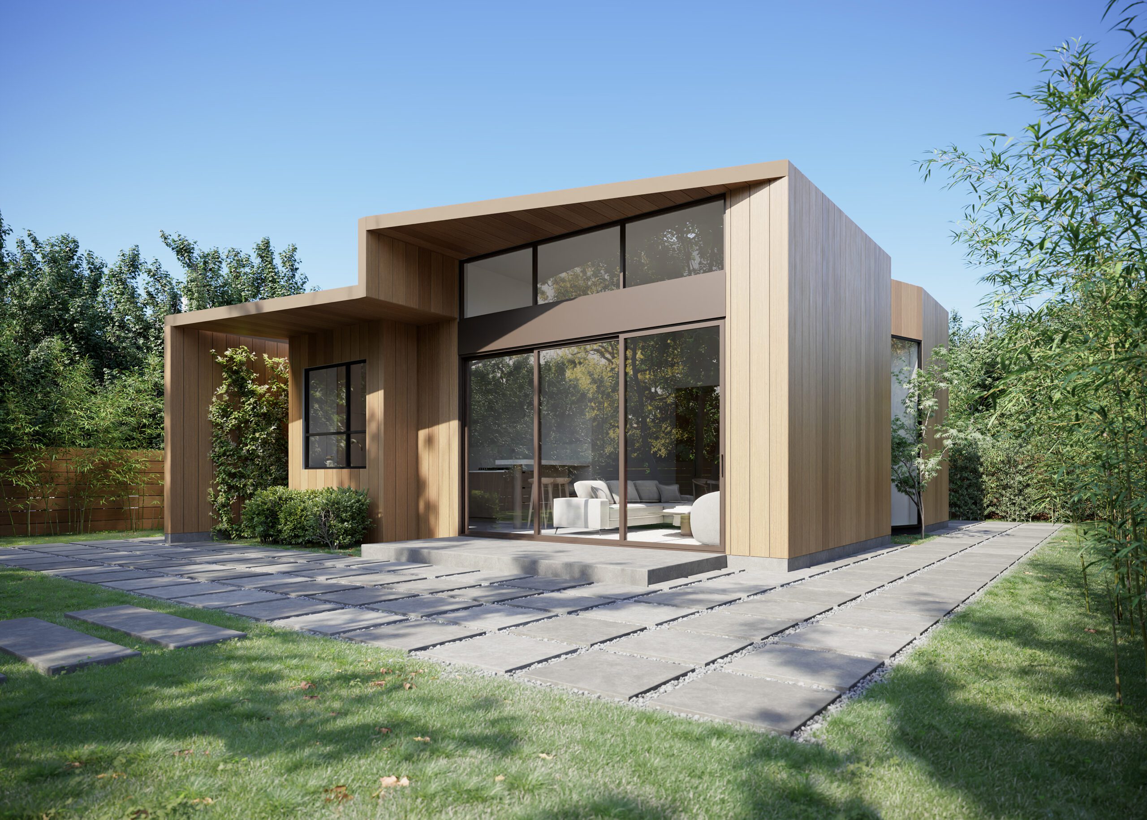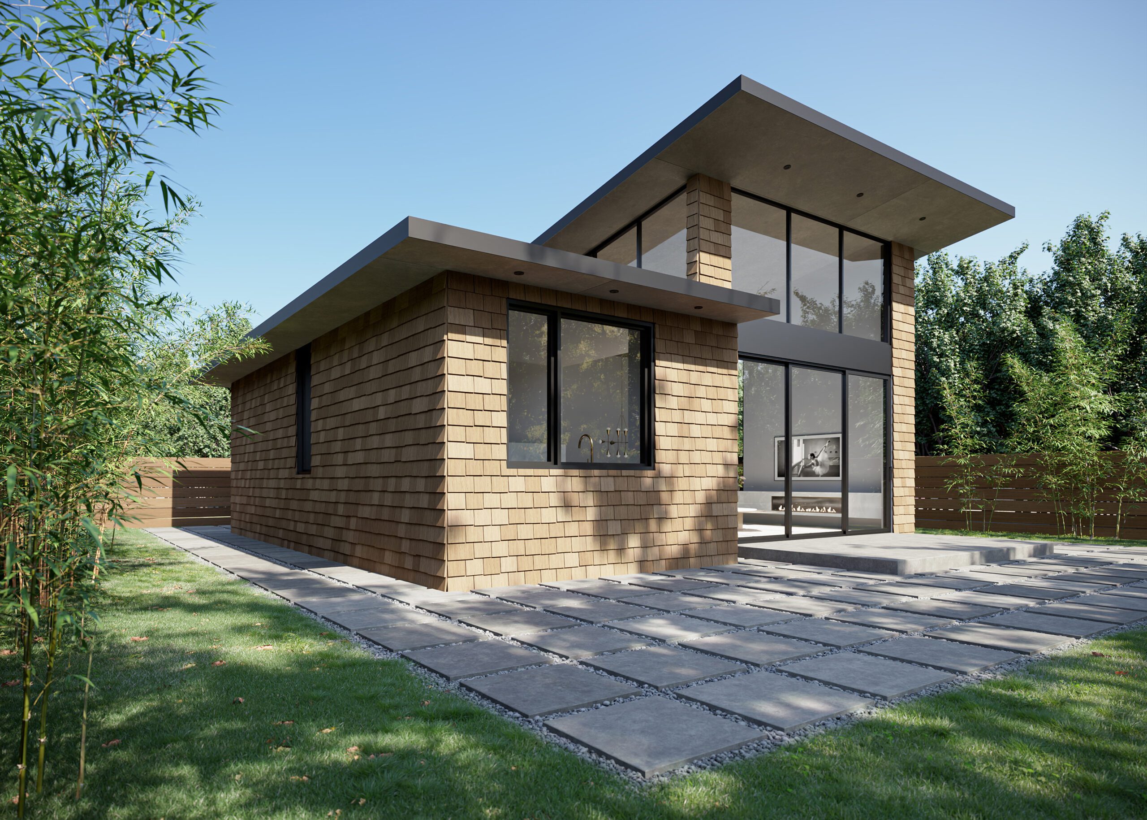Enhancing Accessory Dwelling Units:
A Versatile Approach to Sustainable Housing in California
As housing shortages continue to challenge urban areas, particularly in California, creative solutions are essential to address the growing demand for affordable, sustainable, and space-efficient homes. Our project, aimed at enhancing the functionality and adaptability of accessory dwelling units (ADUs), seeks to provide a practical response to these issues. By developing 12 versatile ADU prototypes that comply with local zoning codes, optimize spatial planning, and incorporate sustainable design principles, we aim to revolutionize how small-scale housing is designed and constructed.
Improving ADU Functionality and Versatility
The central focus of this project is the creation of 12 ADU prototypes that can fit most standard residential lots across California. Each design adheres to zoning regulations related to setbacks, height limits, and lot coverage while maximizing efficiency in terms of sunlight, ventilation, and space utilization. The ADUs are adaptable and designed to suit various climate conditions and contexts through different roof styles, material packages, and configurations.
These prototypes aim to simplify the construction and approval processes for ADUs, which have often been a barrier for homeowners looking to add these secondary units. The standardized nature of the designs ensures they meet a wide range of zoning requirements, which can vary significantly across California’s municipalities. By providing a solution that accommodates these differences, our project not only speeds up the approval process but also helps mitigate housing shortages by offering affordable and sustainable housing options that are easy to implement.
The benefits of completing this project are far-reaching. These designs will:
- Enhance living conditions by optimizing interior spaces for comfort, natural light, and ventilation.
- Reduce construction time and costs by providing pre-approved, standardized designs that meet regulatory standards.
- Promote sustainability by using energy-efficient materials and design strategies that reduce the environmental impact of ADU construction.
- Address housing shortages by making it easier for homeowners to add functional, attractive, and sustainable ADUs to their properties.
Overcoming Technological Challenges through Experimentation
The development of these prototypes required a robust experimentation process, during which we encountered and resolved several technological uncertainties. The team explored multiple design alternatives, including different roof styles, material packages, and floor plan configurations. Each of these factors had to be meticulously tested and refined through trial and error.
For instance, early iterations of the prototypes included flat roofs that posed heat retention challenges in warmer climates. This led us to experiment with different insulation materials and ventilation strategies to manage the internal temperature effectively. Similarly, optimizing natural light in compact ADU spaces was a challenge that involved careful consideration of window placement and size. Through multiple rounds of testing, we balanced maximizing sunlight while maintaining privacy and thermal comfort, refining the design with each iteration.
The iterative design process was essential to overcoming these challenges. Adjustments in insulation materials, ventilation, and window placements all required thorough testing and refinement to ensure that the final prototypes met both functional and aesthetic criteria. These tests not only improved the units’ functionality but also enhanced their adaptability to diverse environmental conditions.
Eliminating Uncertainties in the Design and Approval Process
At the onset of the project, our team was unaware of the complexity and variation in California’s zoning regulations. This became a significant challenge as we worked to create ADU prototypes that could be universally applicable across the state. Each municipality has its own set of requirements regarding setbacks, height limits, and lot coverage, making it difficult to design one-size-fits-all solutions. Additionally, we did not initially anticipate the difficulty of optimizing sunlight and ventilation in small spaces, which became a significant factor in the iterative testing and refinement process.
Another area of uncertainty was the selection of materials that would not only meet the performance standards required for energy efficiency and durability but also offer aesthetic appeal. Sourcing materials that could work in different climate zones, from the cool coastal areas to the hot inland regions, posed a significant challenge. Each material had to be tested for its ability to handle specific environmental conditions, and this required substantial time and resources.
Despite these challenges, our team worked diligently to resolve these uncertainties. The iterative design process allowed us to refine the ADU prototypes to meet the high standards of functionality, adaptability, and sustainability. Each test and modification helped remove barriers and streamline the design, ensuring that the final product was both practical and versatile.
Integrating Architectural, Engineering, and Environmental Principles
The success of this project lies in its integration of three core design principles: architecture, engineering, and environmental sustainability. Architectural design principles were essential in ensuring that the ADU prototypes were not only functional but also aesthetically appealing, making them an attractive option for homeowners. The layout and spatial planning of the units maximized the use of limited space, creating homes that feel open and comfortable despite their small footprint.
Engineering principles played a crucial role in addressing structural integrity, material selection, and compliance with zoning codes. Ensuring that each prototype was both durable and easy to construct was key to making these designs accessible to a wide range of homeowners and builders.
Environmental sustainability guided our approach to optimizing natural light, ventilation, and energy efficiency. By carefully selecting materials and designing spaces that minimize energy consumption, we were able to create ADUs that are not only affordable but also environmentally responsible. These sustainable practices ensure that the ADUs are energy-efficient, reducing long-term costs for homeowners and contributing to a greener future.
Conclusion: A New Horizon for ADU Design
This project marks a significant step forward in the evolution of accessory dwelling units. By developing a series of versatile, sustainable, and standardized prototypes, we offer homeowners a practical solution to the housing crisis while meeting the demands of California’s diverse climate and zoning regulations. The integration of architectural, engineering, and environmental sustainability principles ensures that these ADUs are both functional and appealing, offering a high-quality living experience within a compact space. Through trial and error, experimentation, and a commitment to overcoming technological challenges, we have created a set of ADU prototypes that are ready to address the future of housing in California and beyond.







