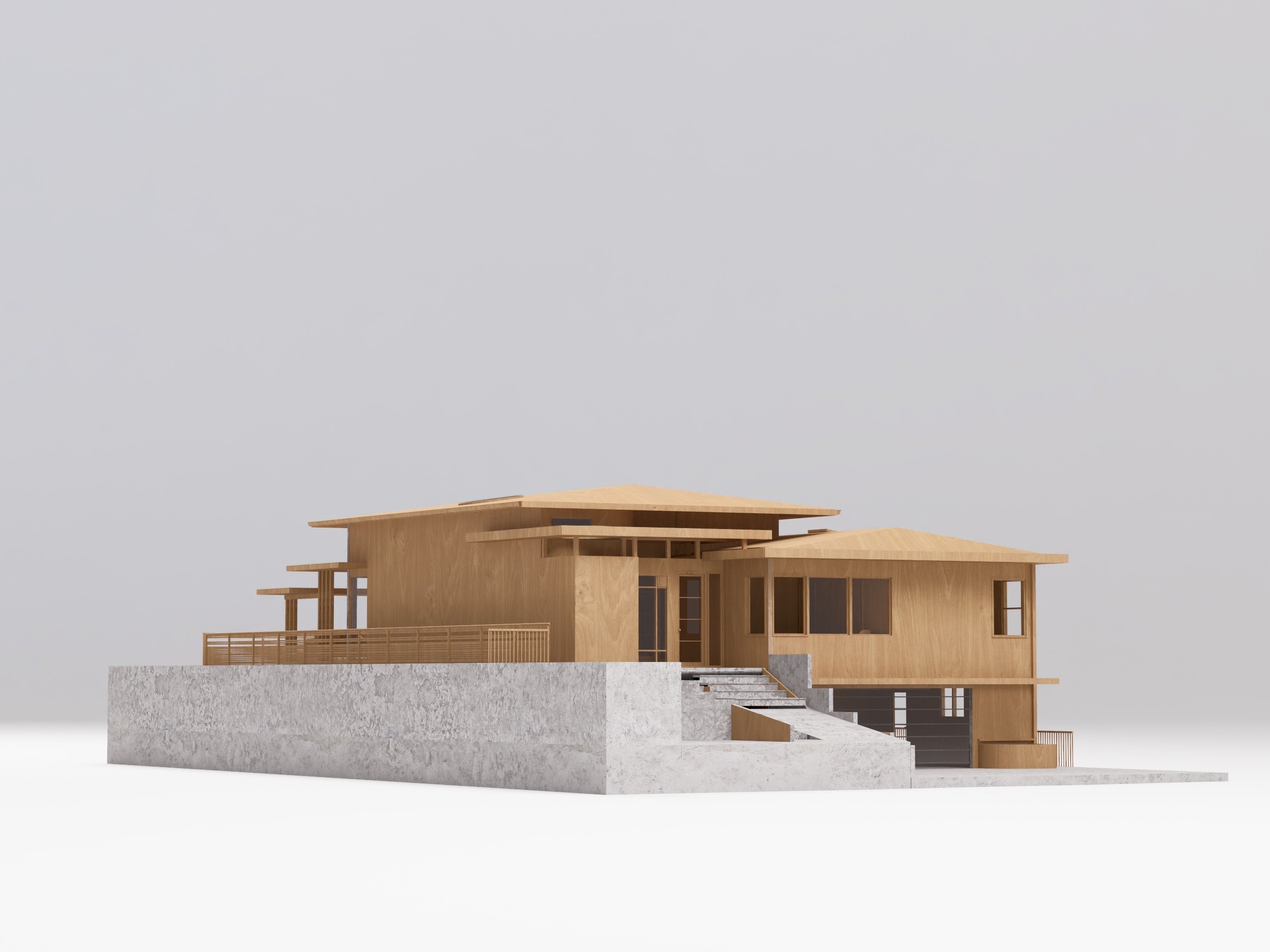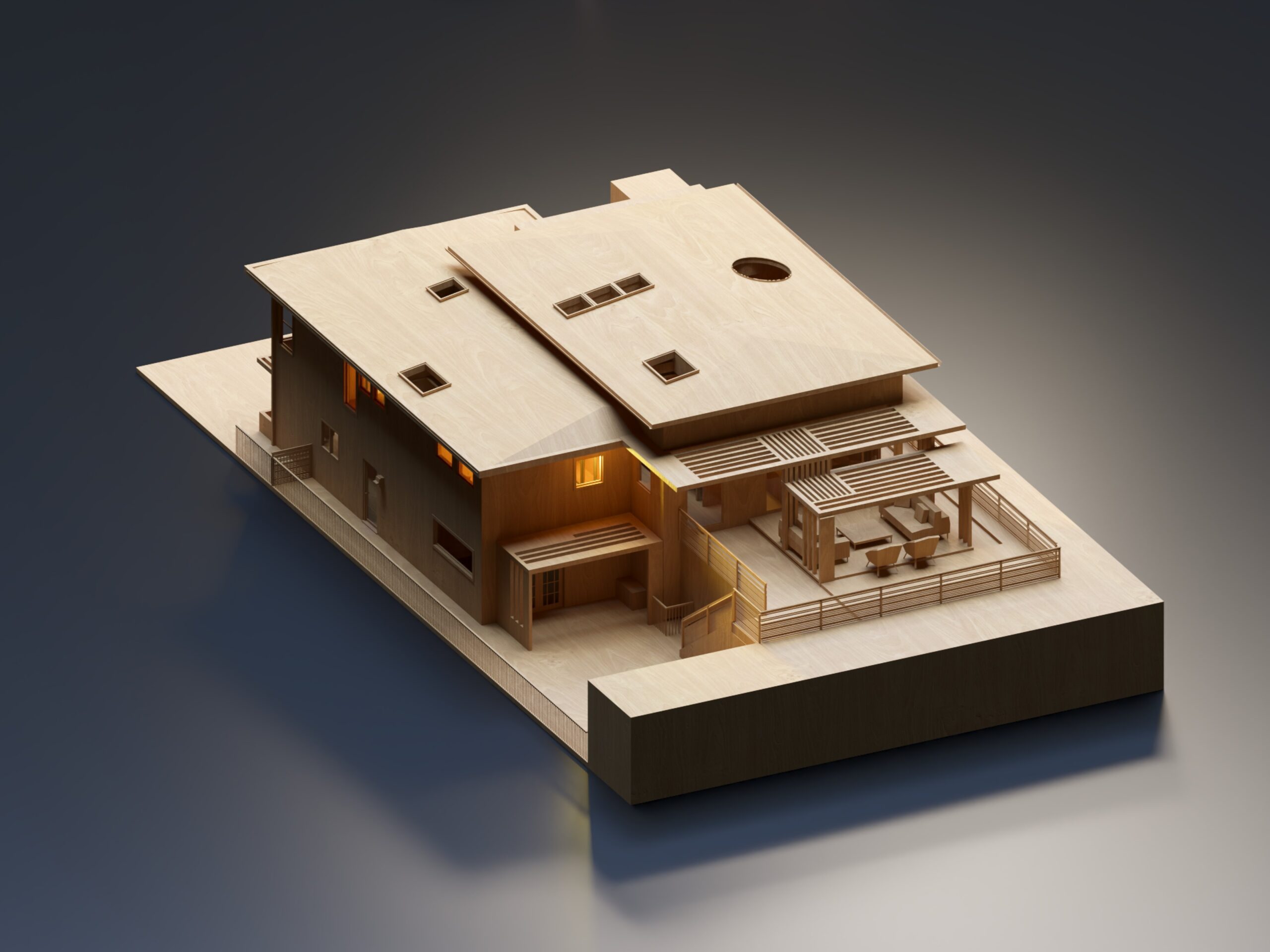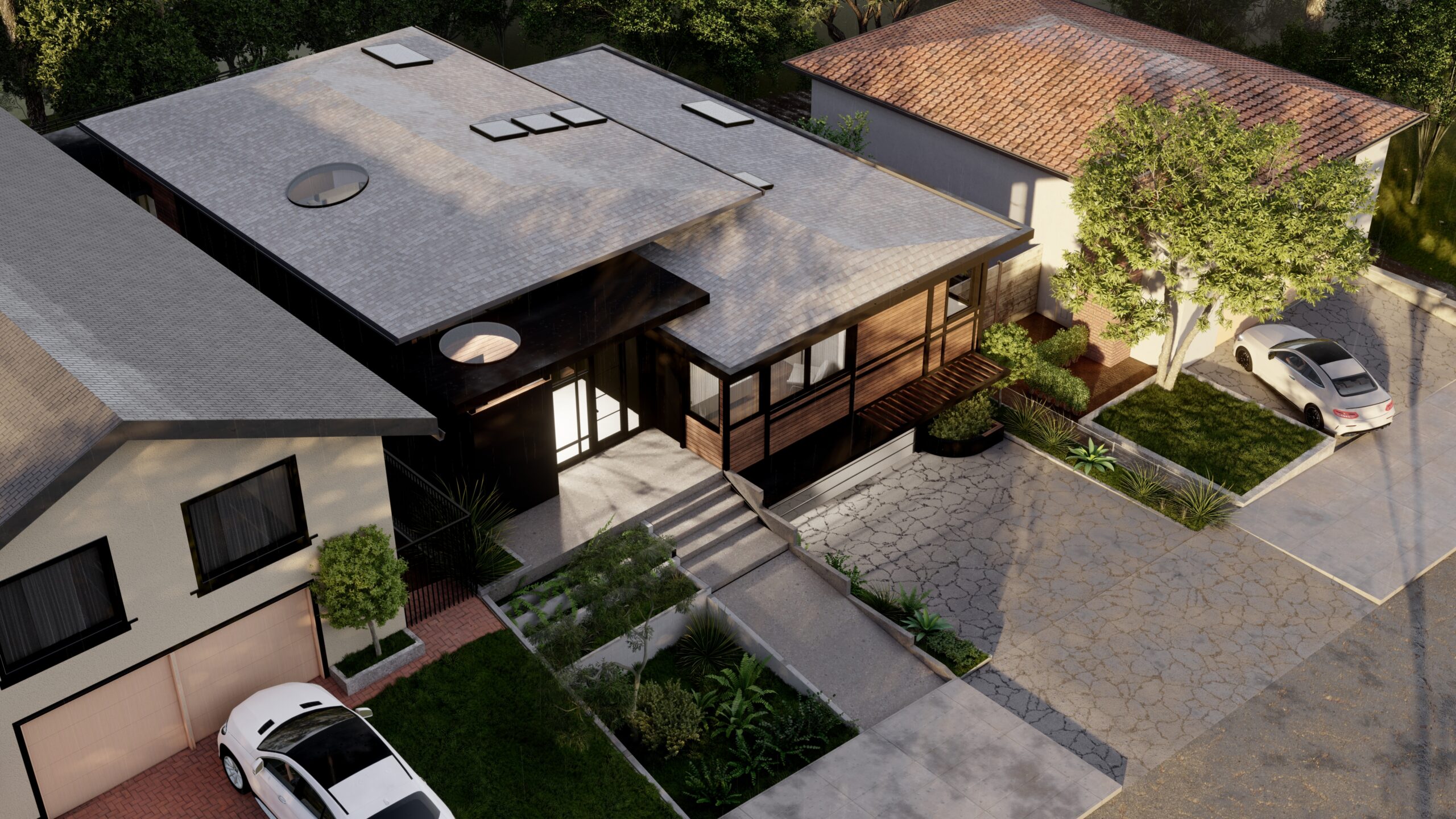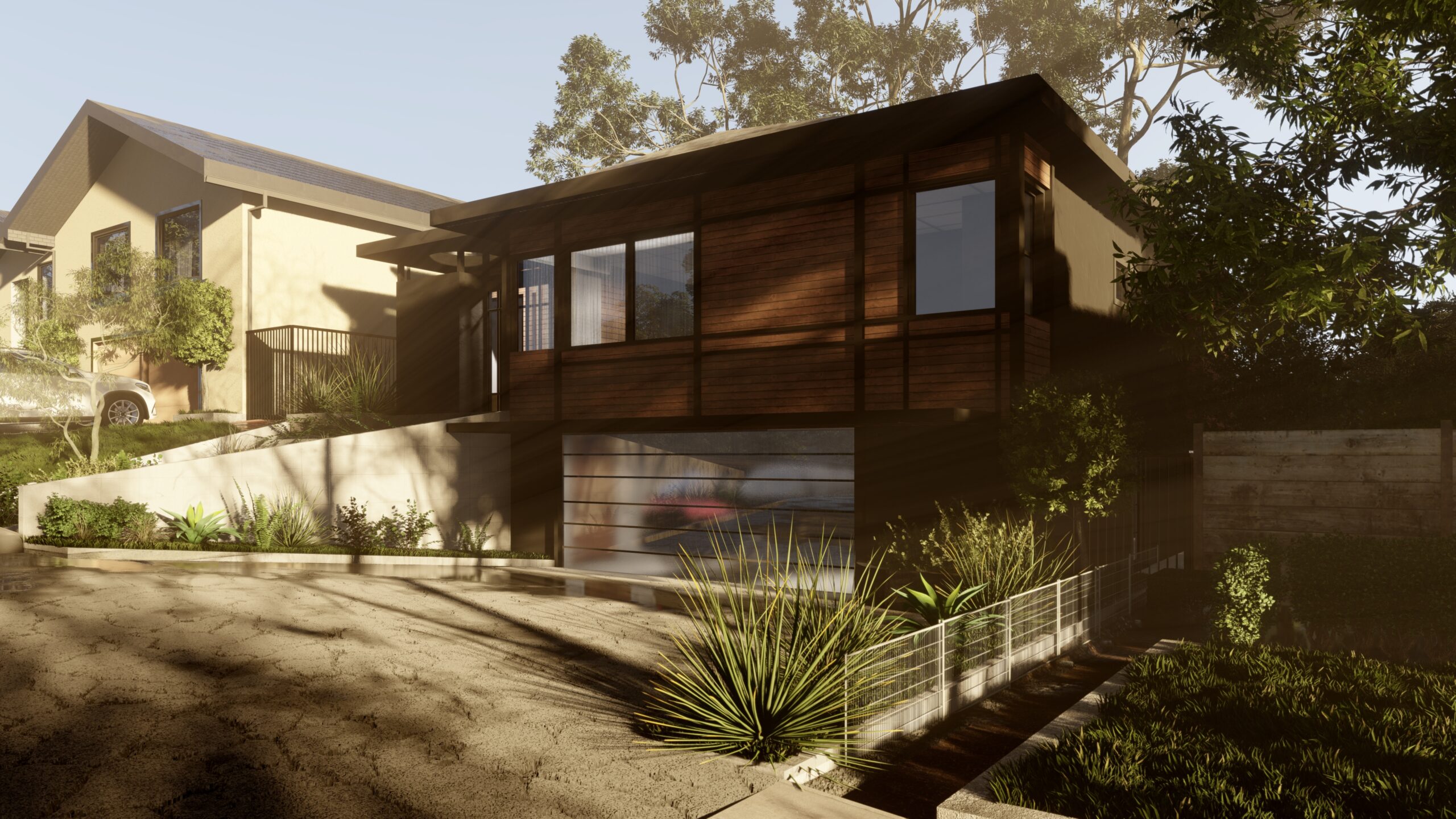Eucalyptus Way Residence
TASK: Major Addition and Alteration
LOT SIZE: 5,000 SF
BUILT AREA: 2,750 SF
JURISDICTION: San Bruno
STATUS: Under Construction
San Bruno homes are easily identifiable. It is a typology that is unique to the south San Francisco area. It has potential but can lack character and interest. This is our interpretation of that potential.

Site and Context
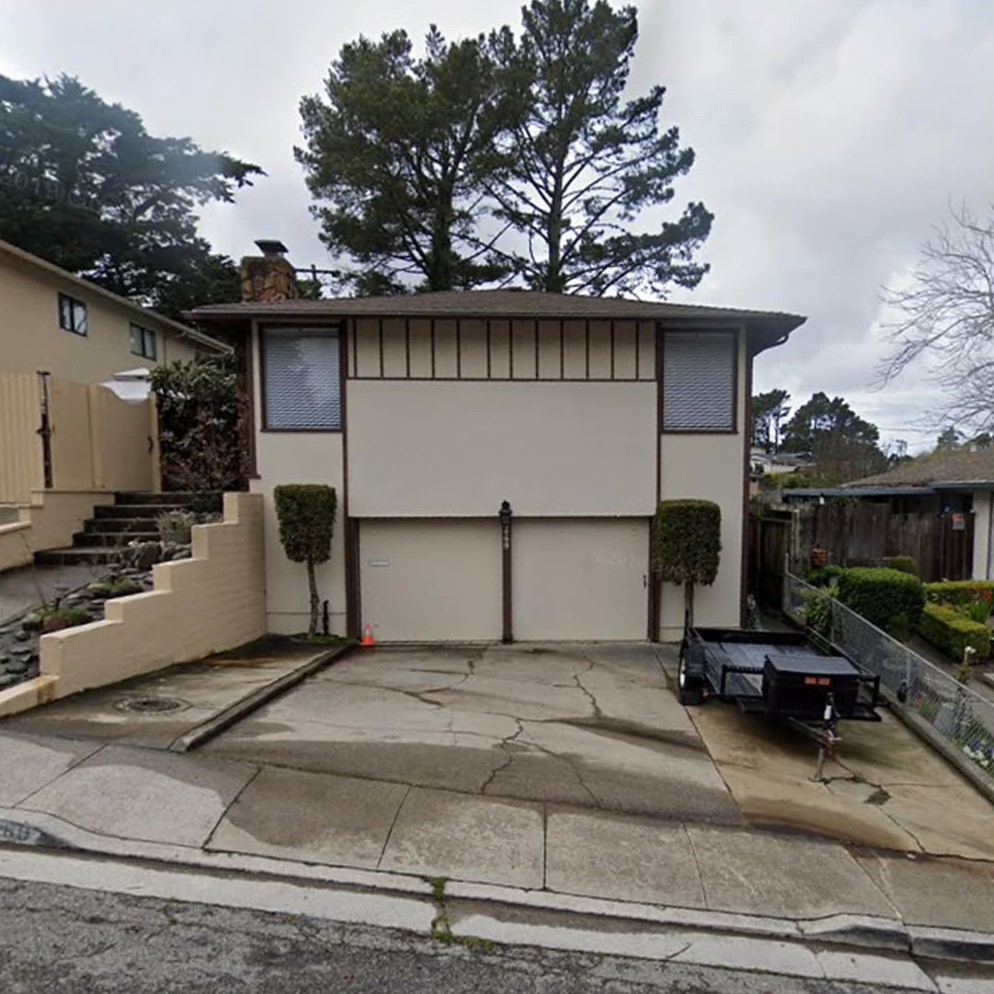
Located in South San Francisco, this San Bruno residence offered the chance to redefine a classic typology. Known for its potential but often understated charm, the home underwent a major transformation with a new addition and a complete remodel. Careful design choices brought cohesion and modernity, while strategically placed skylights now fill the space with light, celebrating key architectural moments.
Concept and Vision
The front facade redesign became a central focus of the project, setting the tone for the transformation of the entire home. Drawing inspiration from the existing structure, the design introduced clean, modern lines and subtle yet impactful architectural details that honor the original typology while elevating its character.
A harmonious interplay of materials and textures brings warmth and depth to the facade, creating a welcoming street presence. By integrating the new addition with the existing structure, the design achieves a consistent visual language, ensuring that the home feels cohesive and contemporary while standing out as a refined interpretation of San Bruno’s architectural potential.
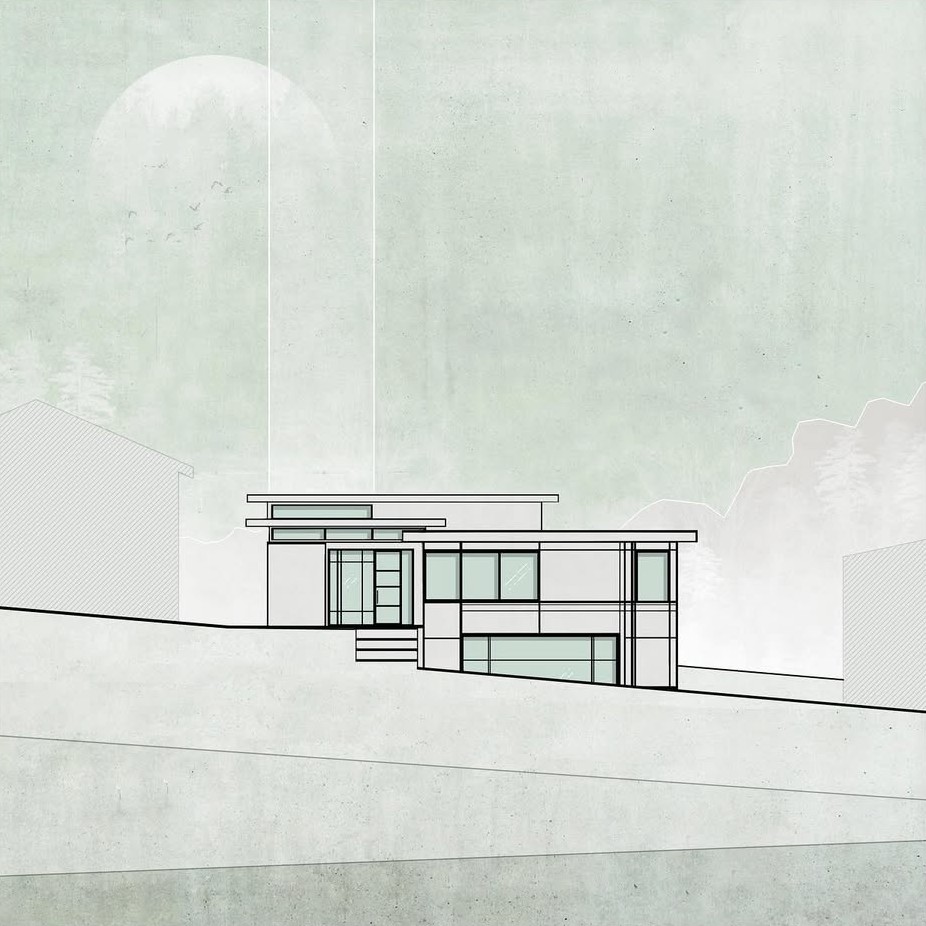
Architectural Solutions
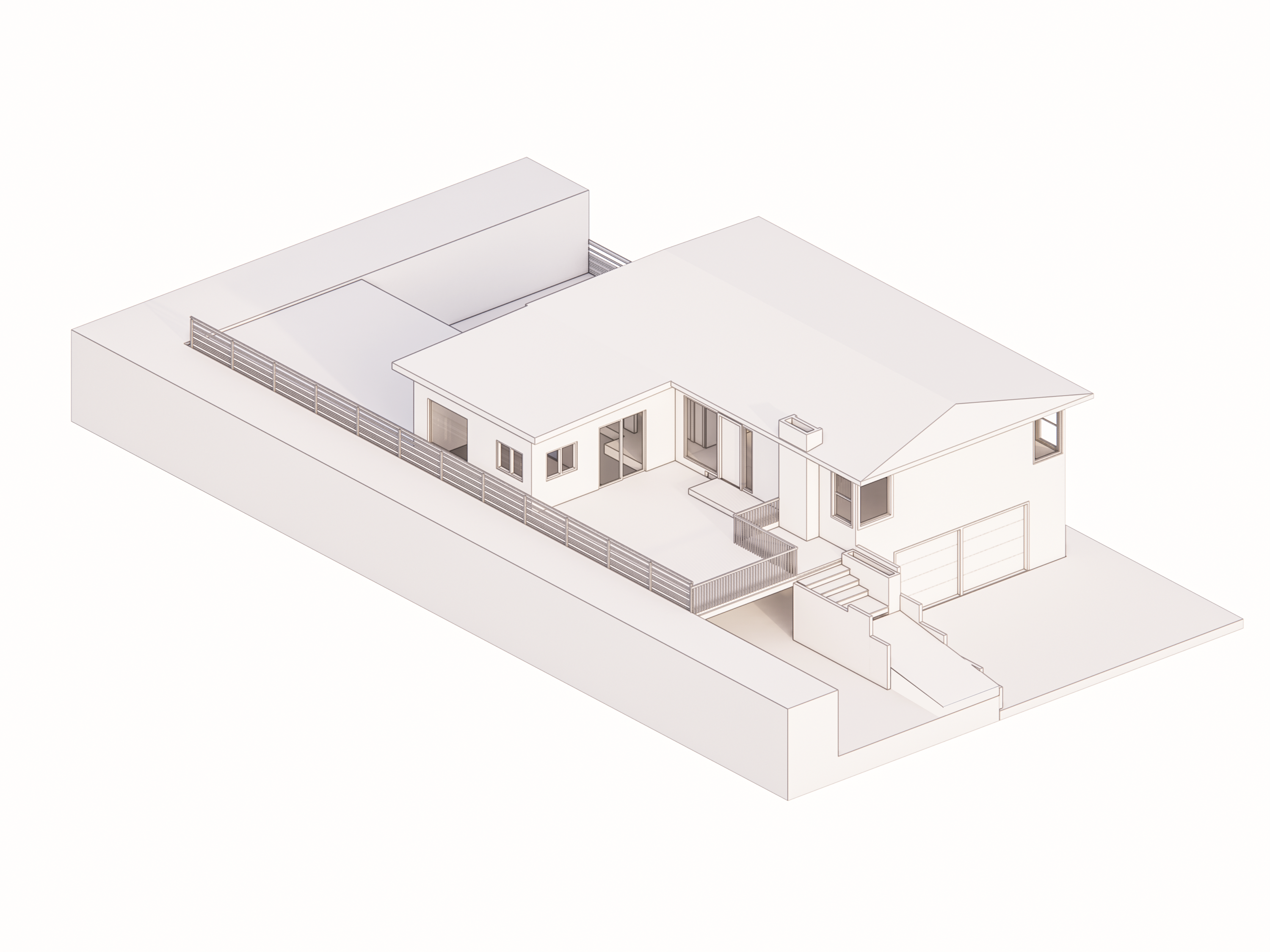
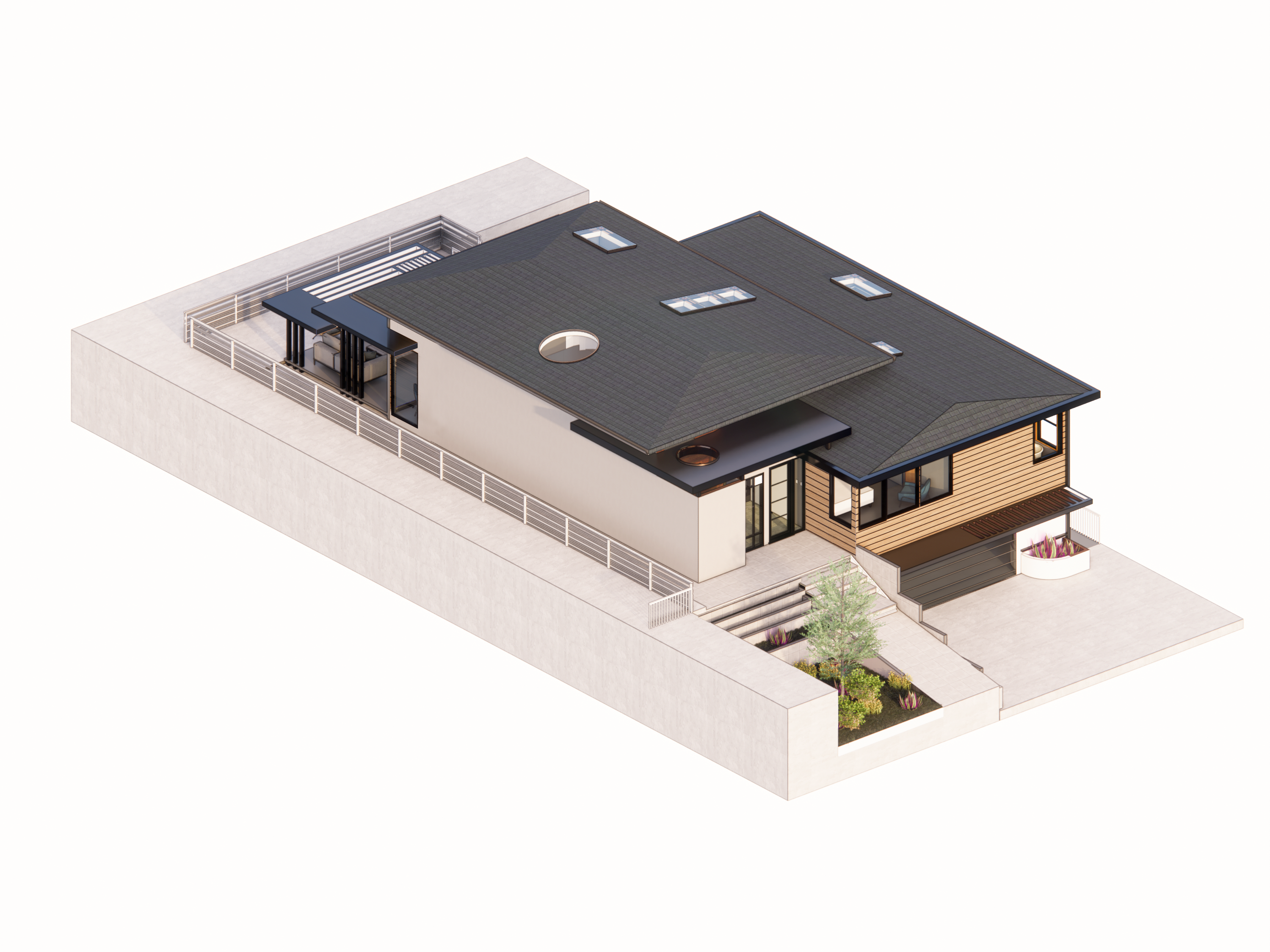
We couldn’t keep the existing exterior, so with a few -carefully considered- architectural details, we gave the frontage a much-needed facelift and created a consistent design language between the new and existing volumes.
We designed a Major addition (left volume) for this San Bruno residence, which was accompanied by a complete gut remodel.
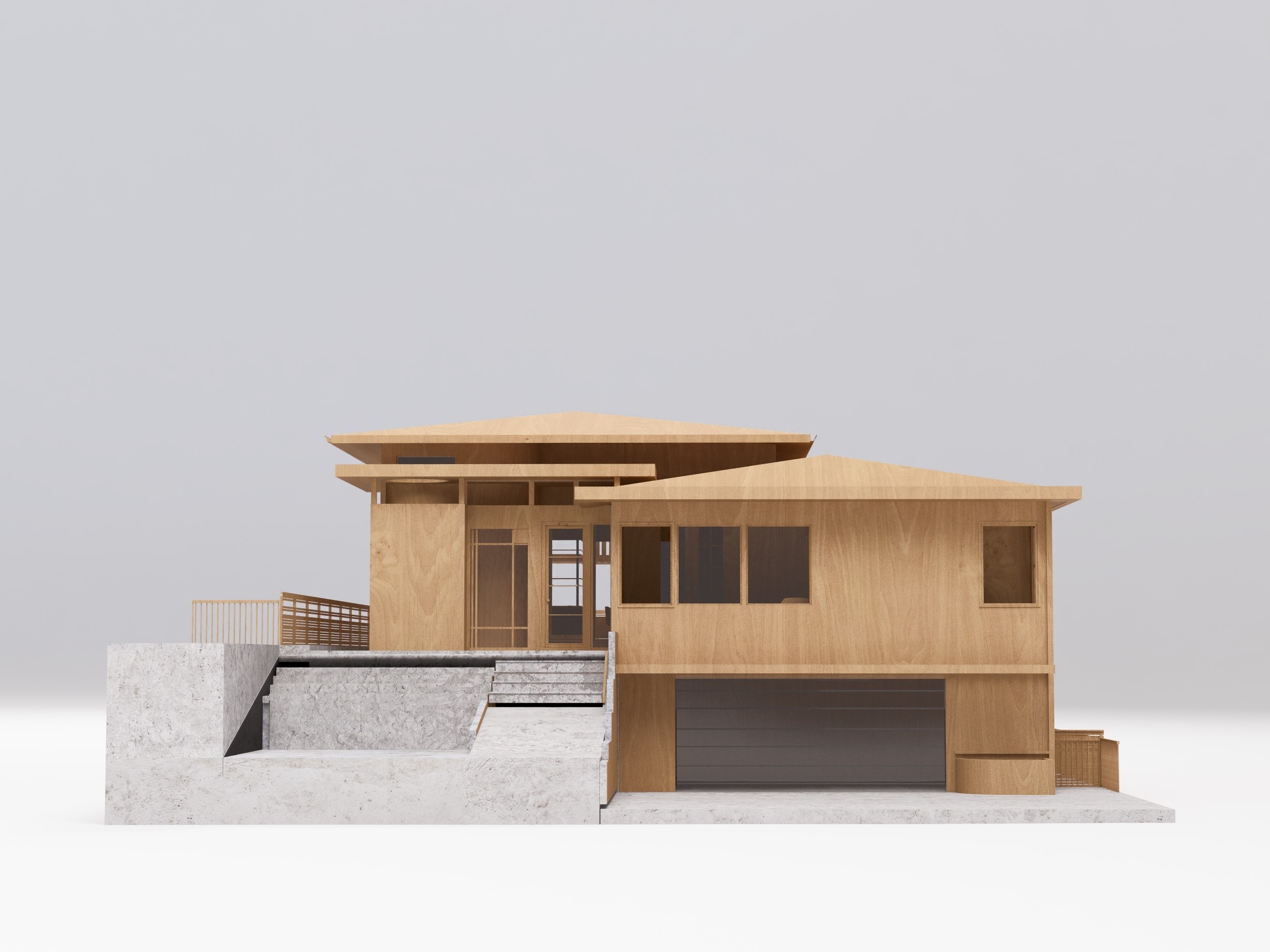
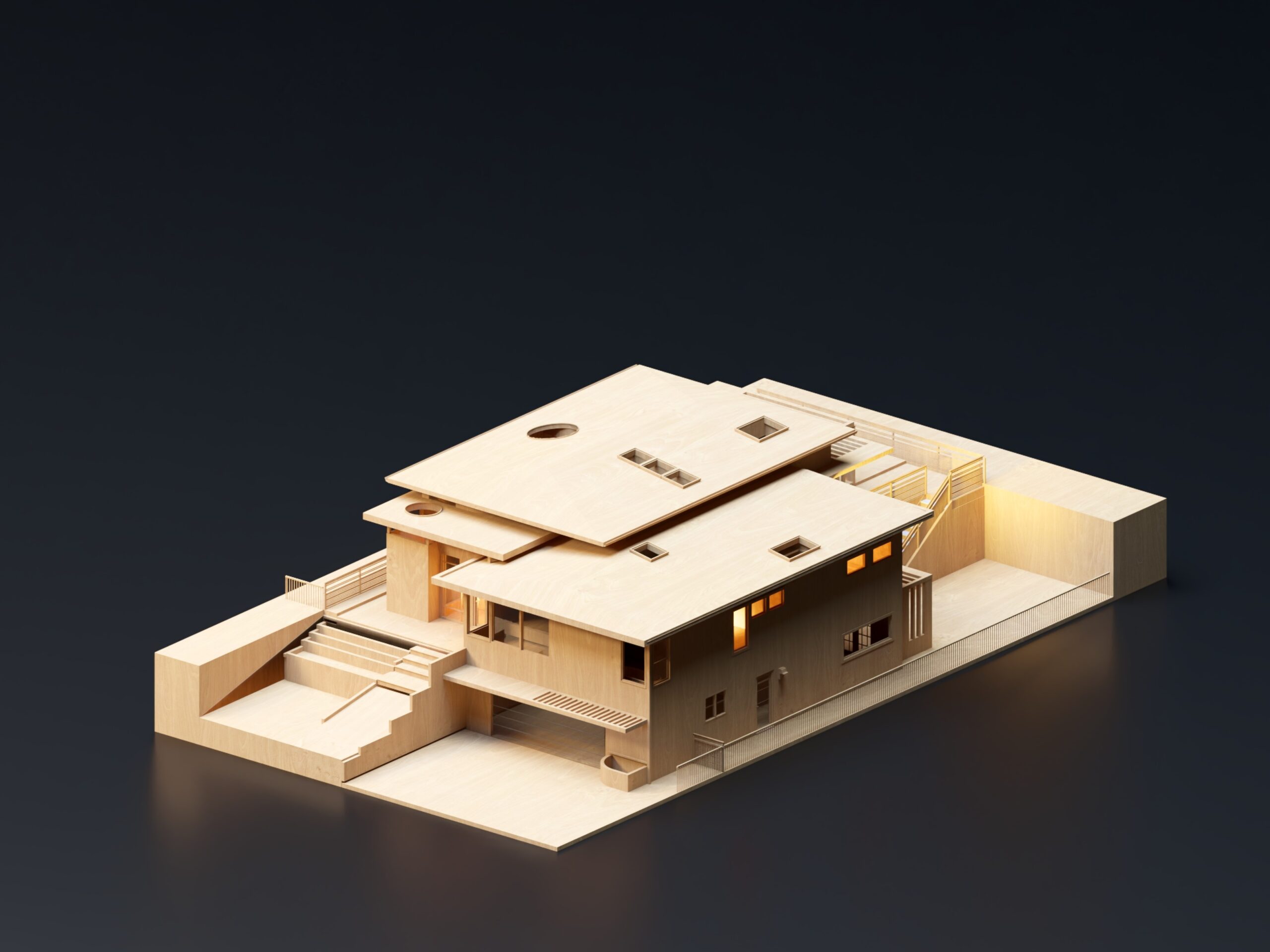
You could identify the key spaces of our San Bruno residence by just the skylights alone! Two large, circular skylights highlight the sun-drenched interior courtyards. A row of square lights define an -otherwise dark- hallway. Three individual skylights are strategically placed over showers and kitchen aisles to bring that extra light.
