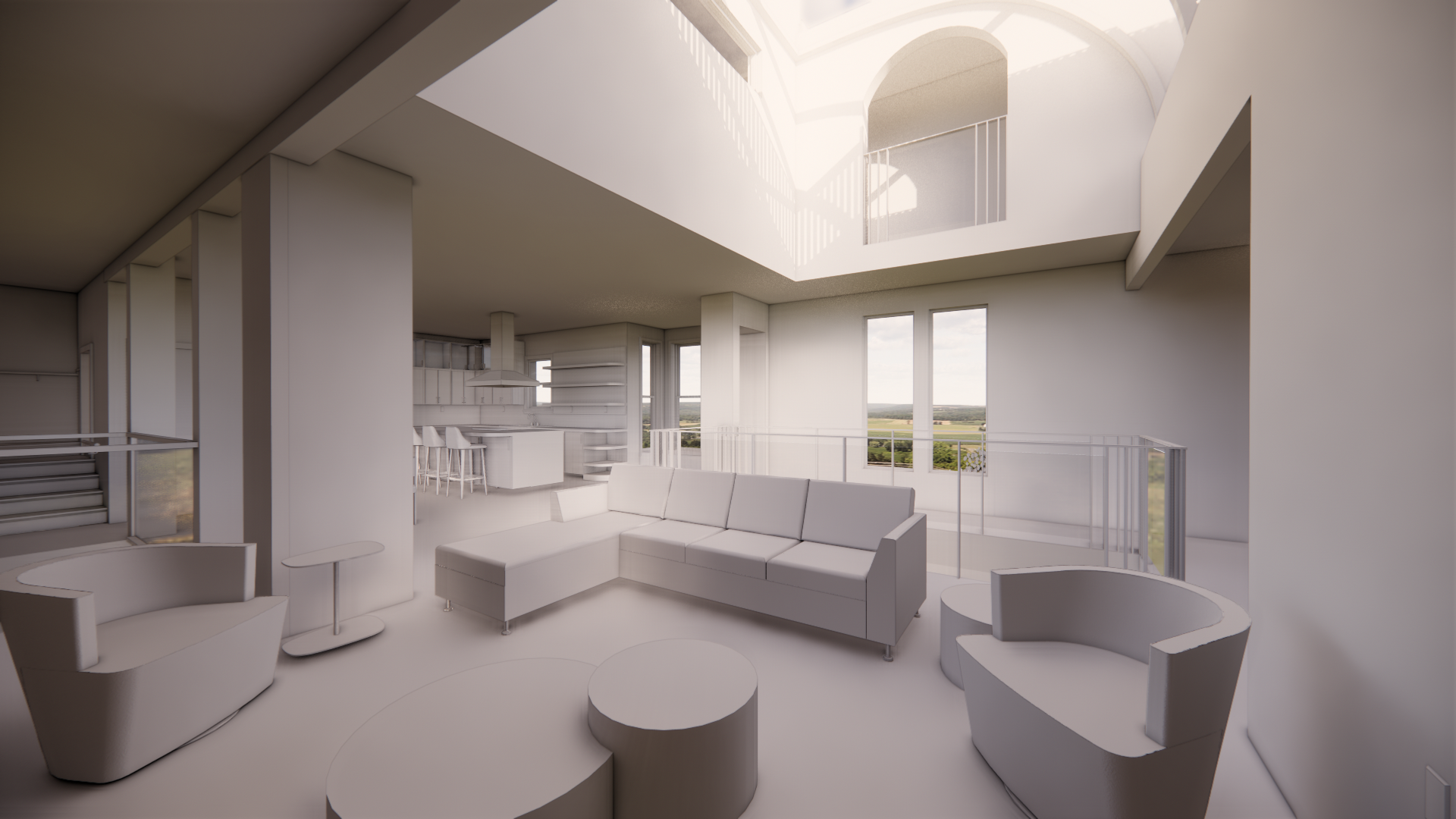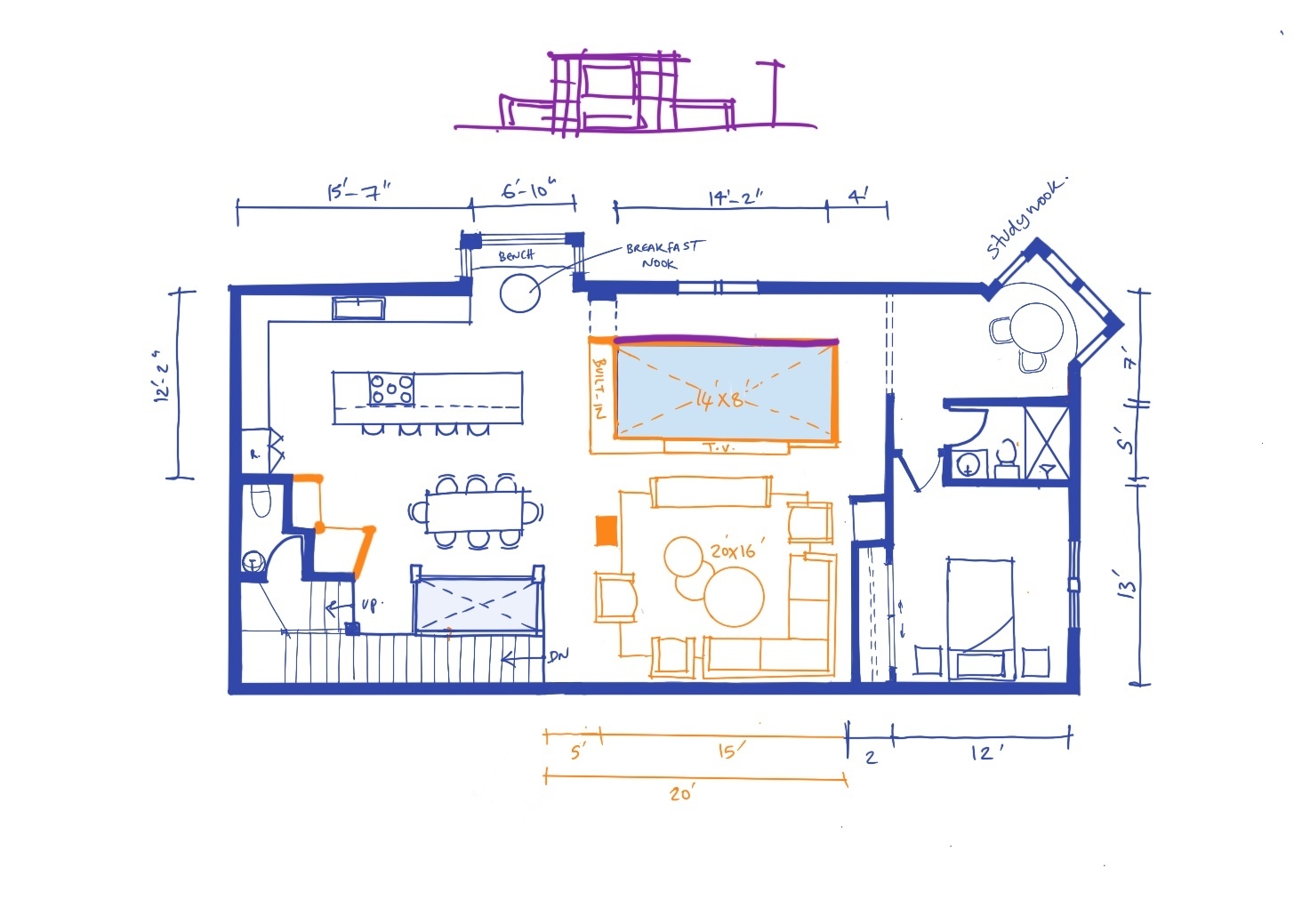Pine St Residence
TASK: Architecture, Major Alteration,
and Interior Design
LOT SIZE: 1,850 SF
BUILT AREA: 3,550 SF
JURISDICTION: San Francisco
STATUS: Building Permit




So we went through different alternatives to not only preserve the character of this house, but also provide for the needs of the new owners.

We worked with Mahya and her team to generate plans for a large home remodel, that involved both structural and cosmetic alterations. Before going with Mahya, we interviewed several other architects. Some of them had very clear points of view, but didn’t seem to understand that it didn’t matter what *their* vision for the space was; we were the ones who had to live there. Others seemed to see their job as just doing what we wanted, without providing any input on how our ideas could be improved. Mahya was the rare architect who struck the right balance – she took the time to understand what we wanted, then applied her expertise to make it the best possible version of our vision. We ultimately didn’t take *every* suggestion she made–but we did take a lot of them, and thinking through the ones we didn’t take was really helpful for us to shape our own vision of what we wanted. The project sailed smoothly through SF permitting and is now in our contractor’s hands, and I am so excited to see these plans–which are a lot better than what we thought we wanted when we started the process–come to life!
In sum, I am very glad that we had the chance to work with Mahya on this project, and have no reservation recommending her to anyone looking for an architect.
Ankur, Owner
