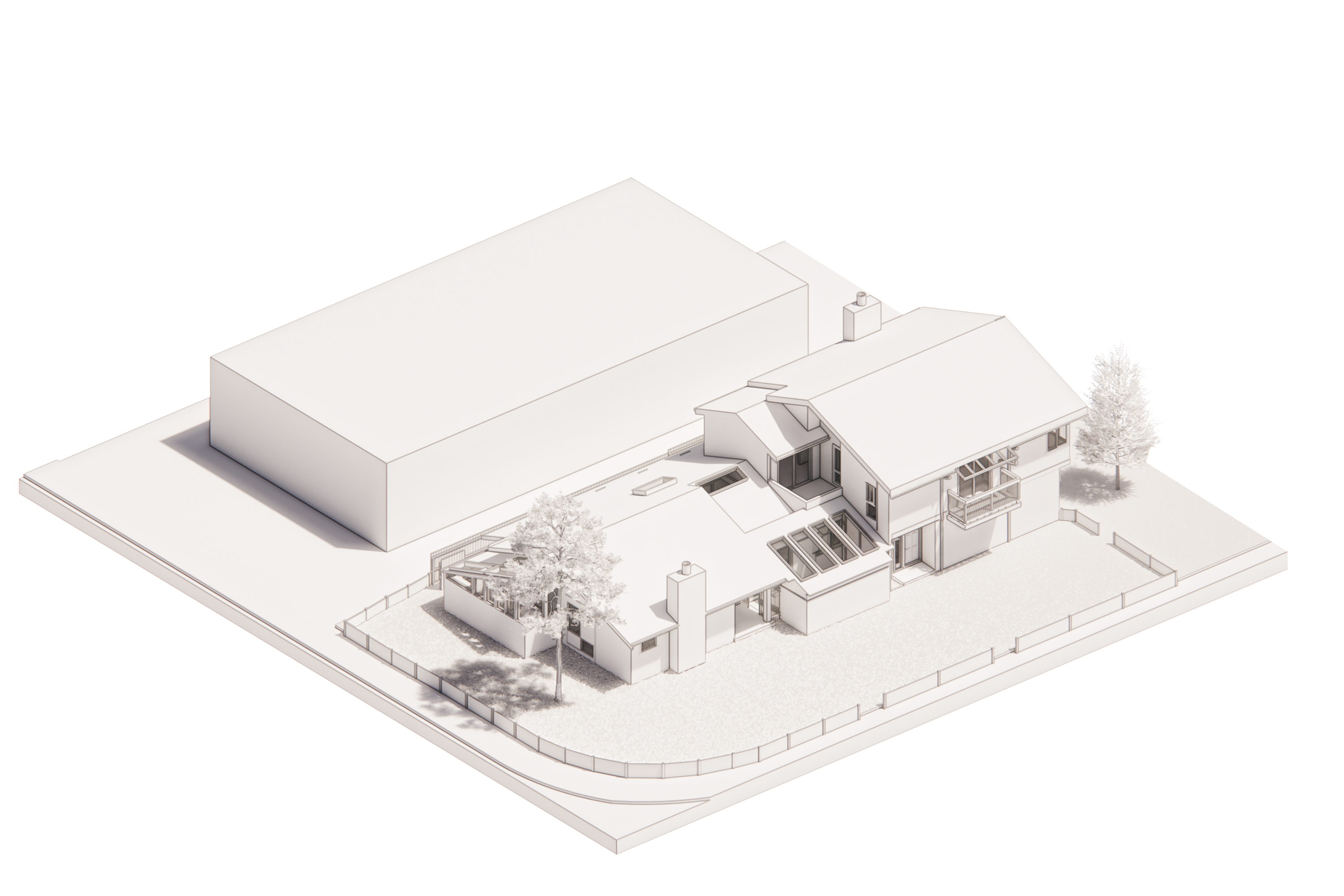Valota Rd Residence
TASK: Architecture, Major Alteration,
and Addition
LOT SIZE: 5,900 SF
BUILT AREA: 5,350 SF
JURISDICTION: Redwood City
STATUS: Building Permit
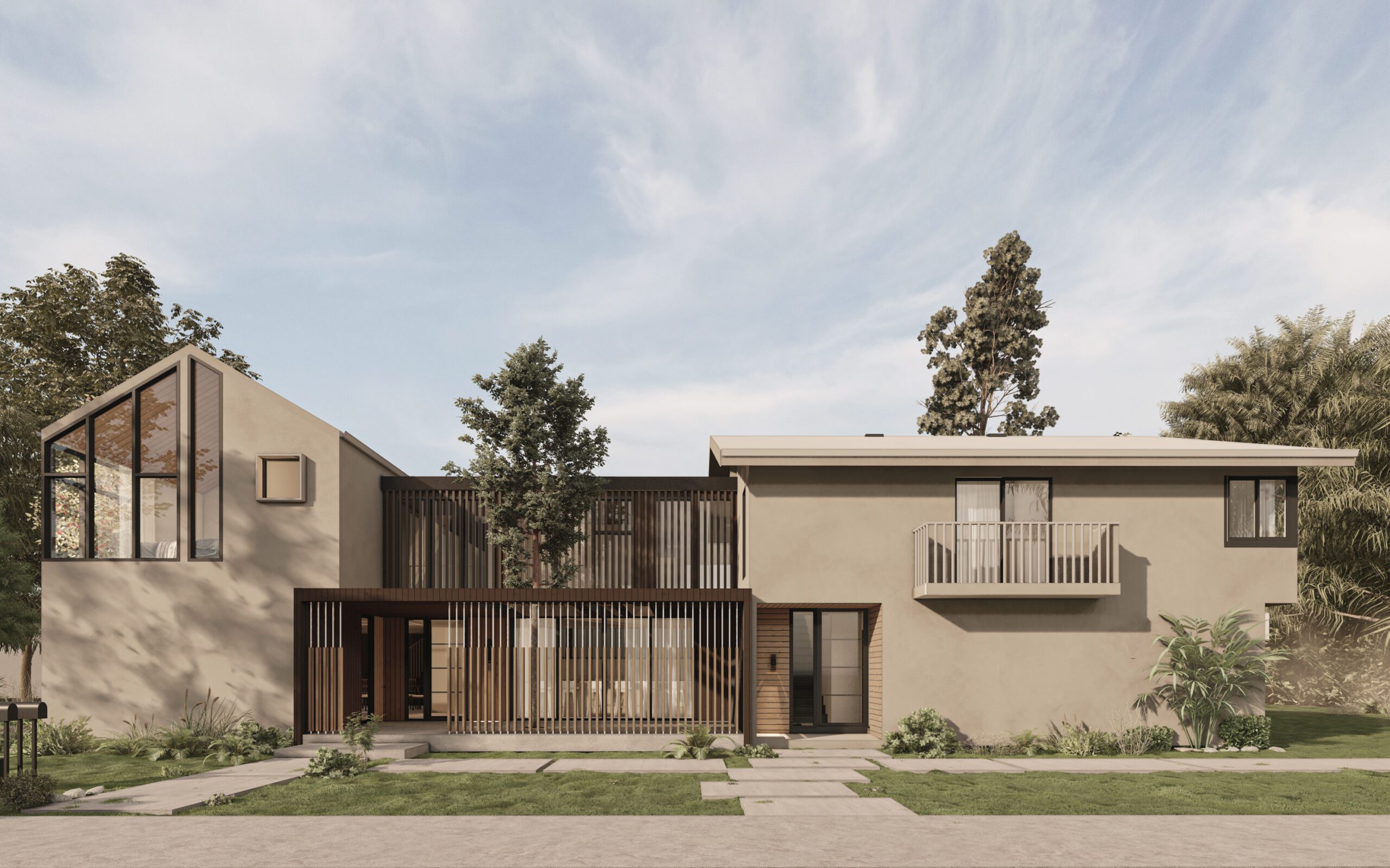
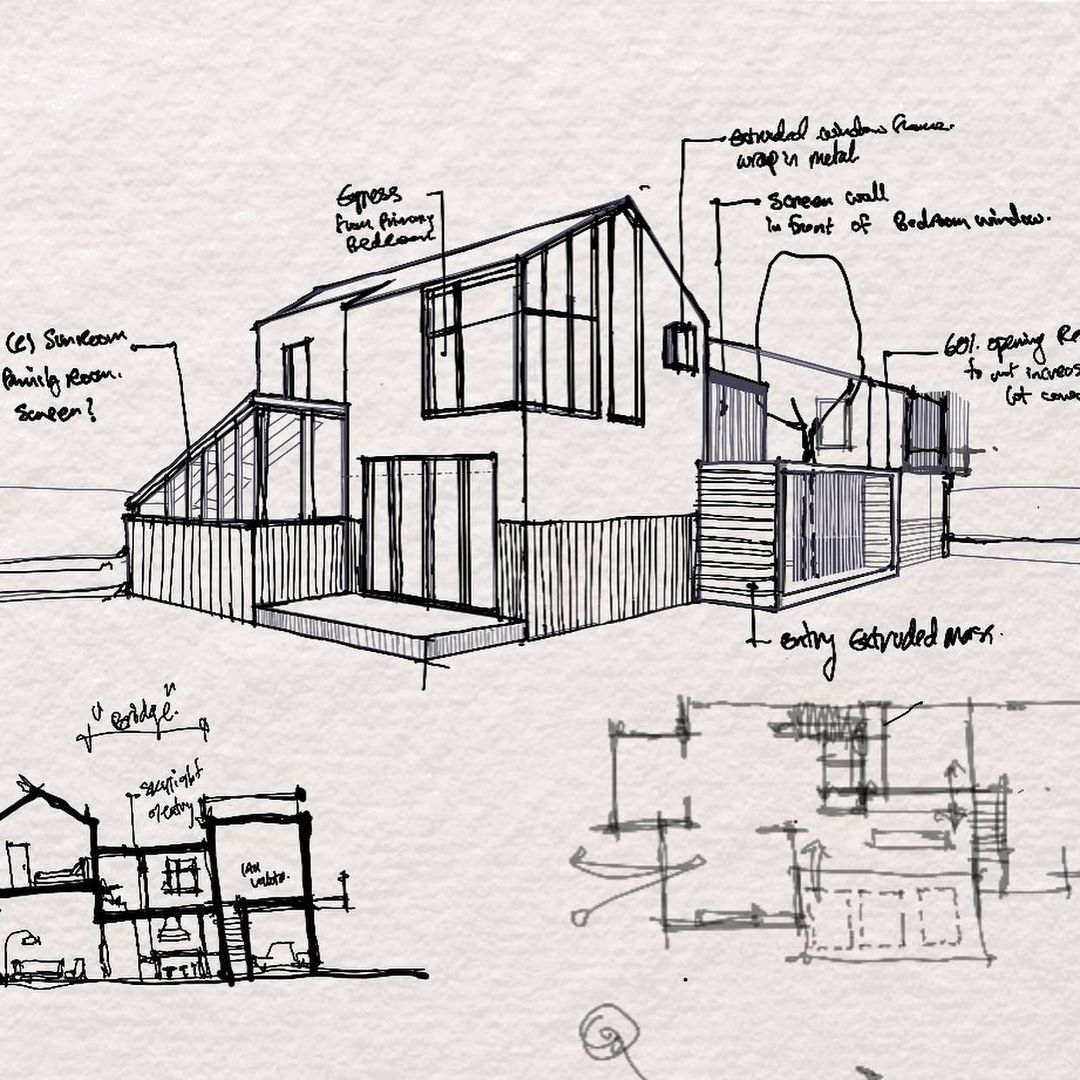
From ideas on a sketchbook to presentation renderings… to construction soon!
This type of project invigorates us as a practice. It is nurtured around a family legacy, it is a sustainable and resourceful approach to residential architecture, and it represents a larger idea of reusing and repurposing existing—albeit “cookie cutter”—homes of the 1980s as highly functional and enjoyable spaces for the modern family.
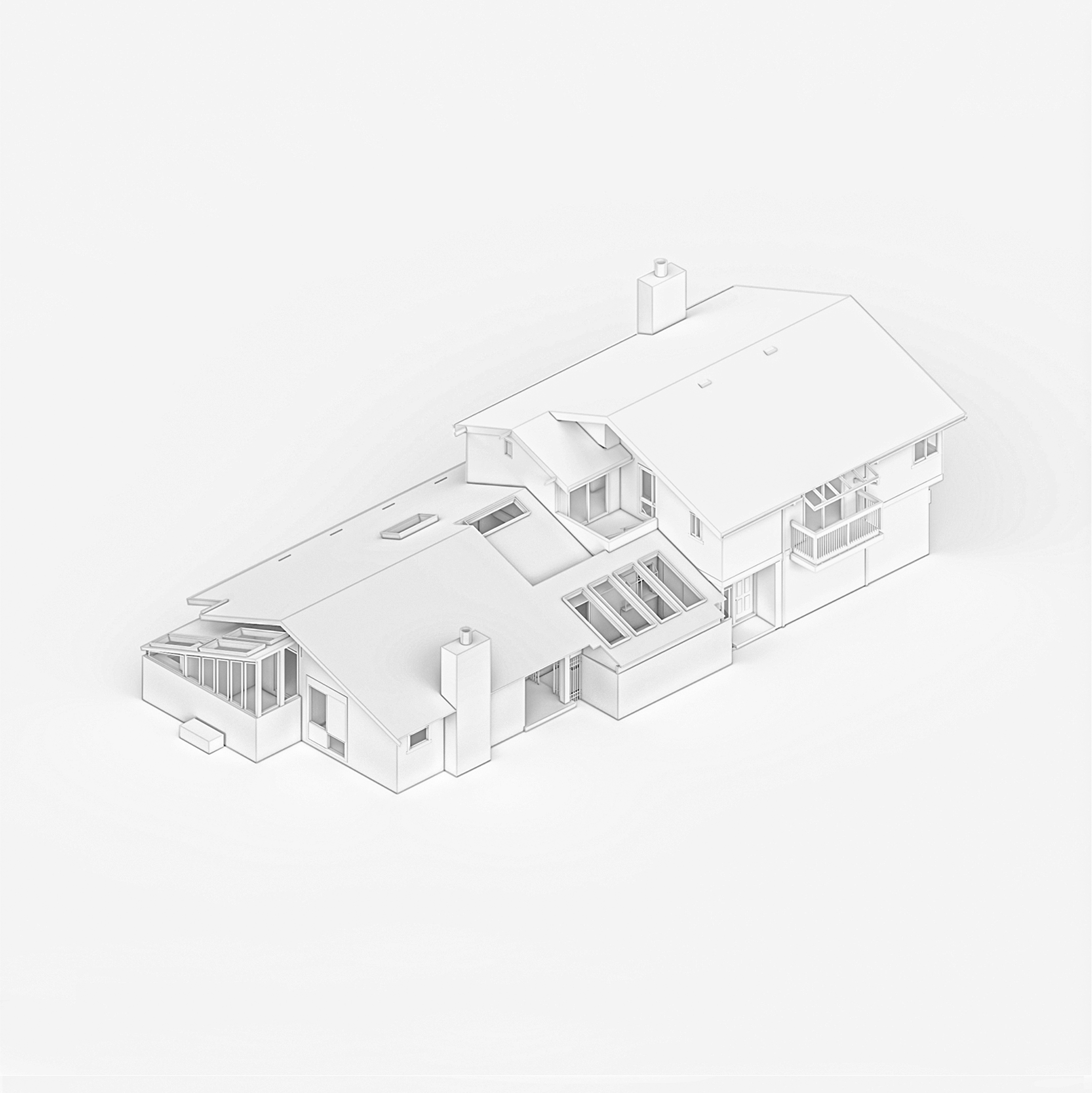

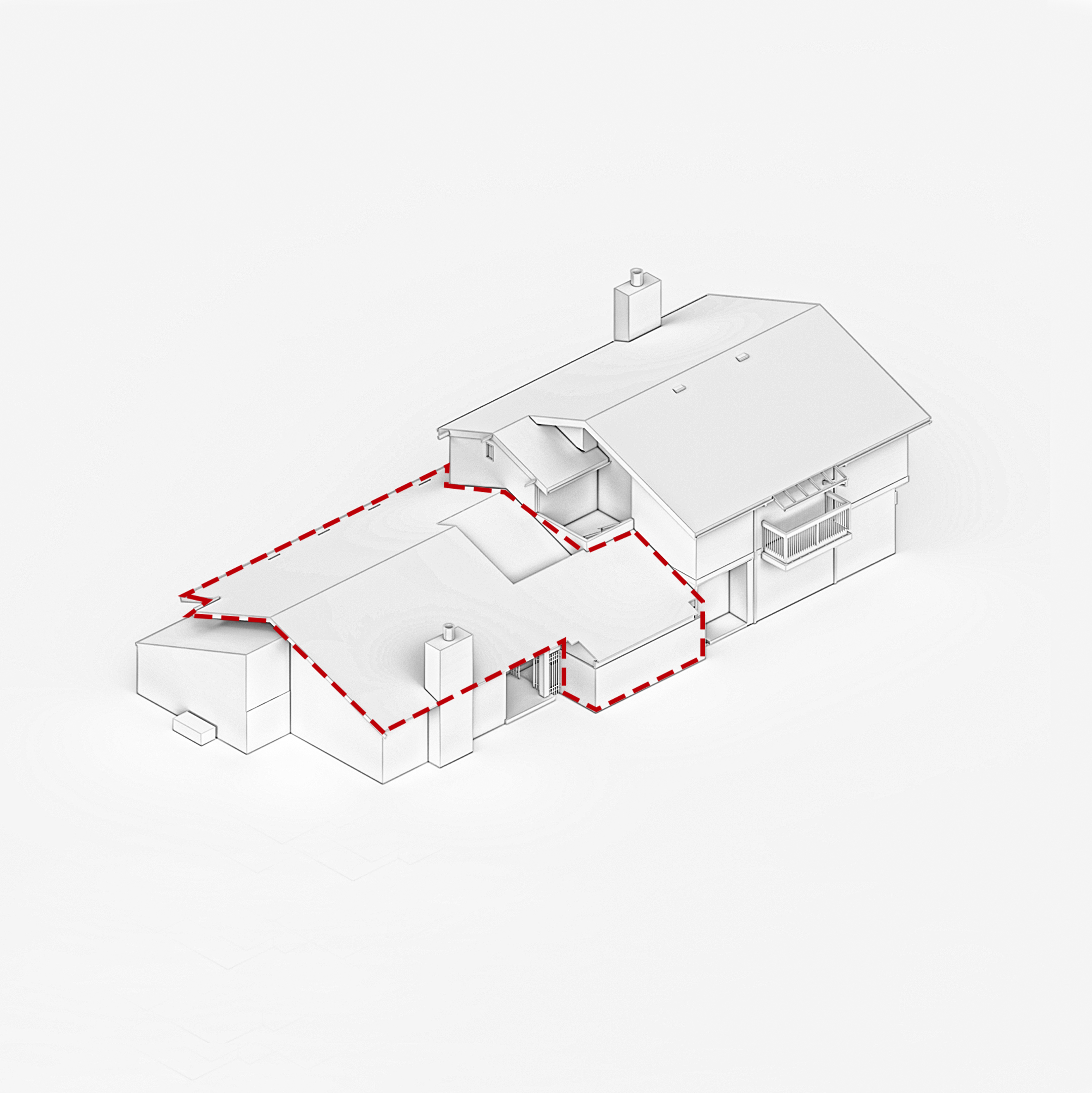
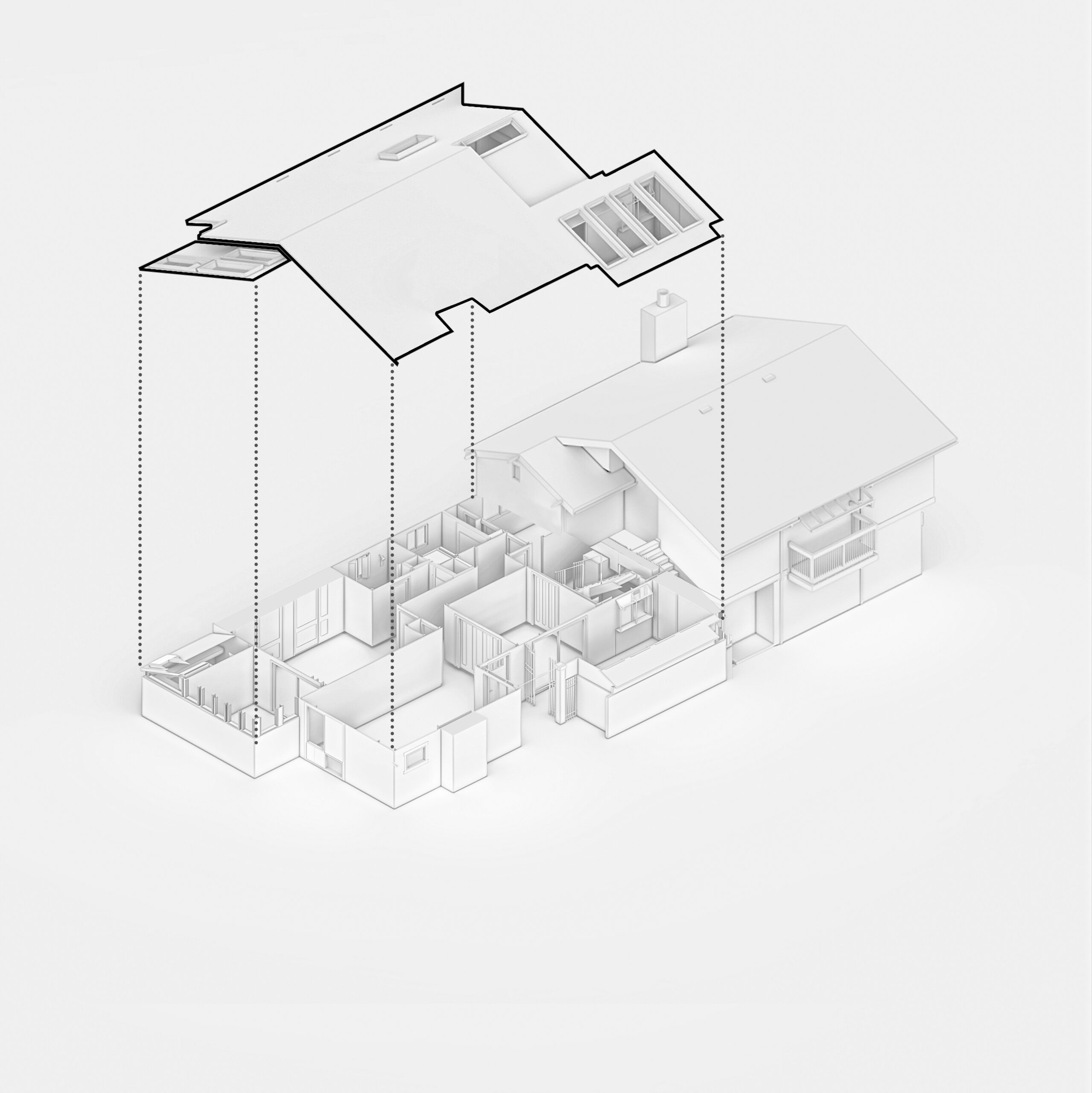




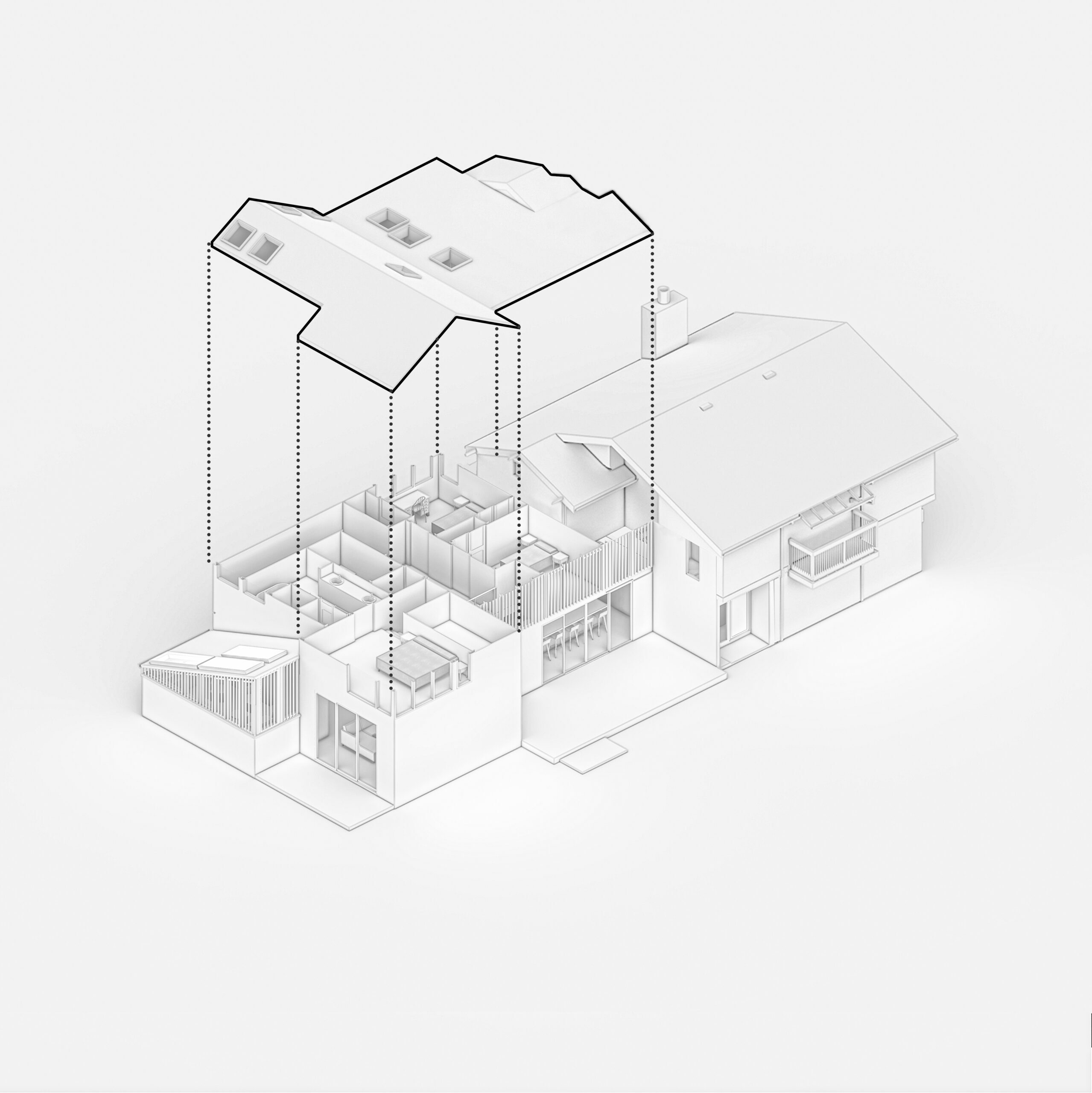

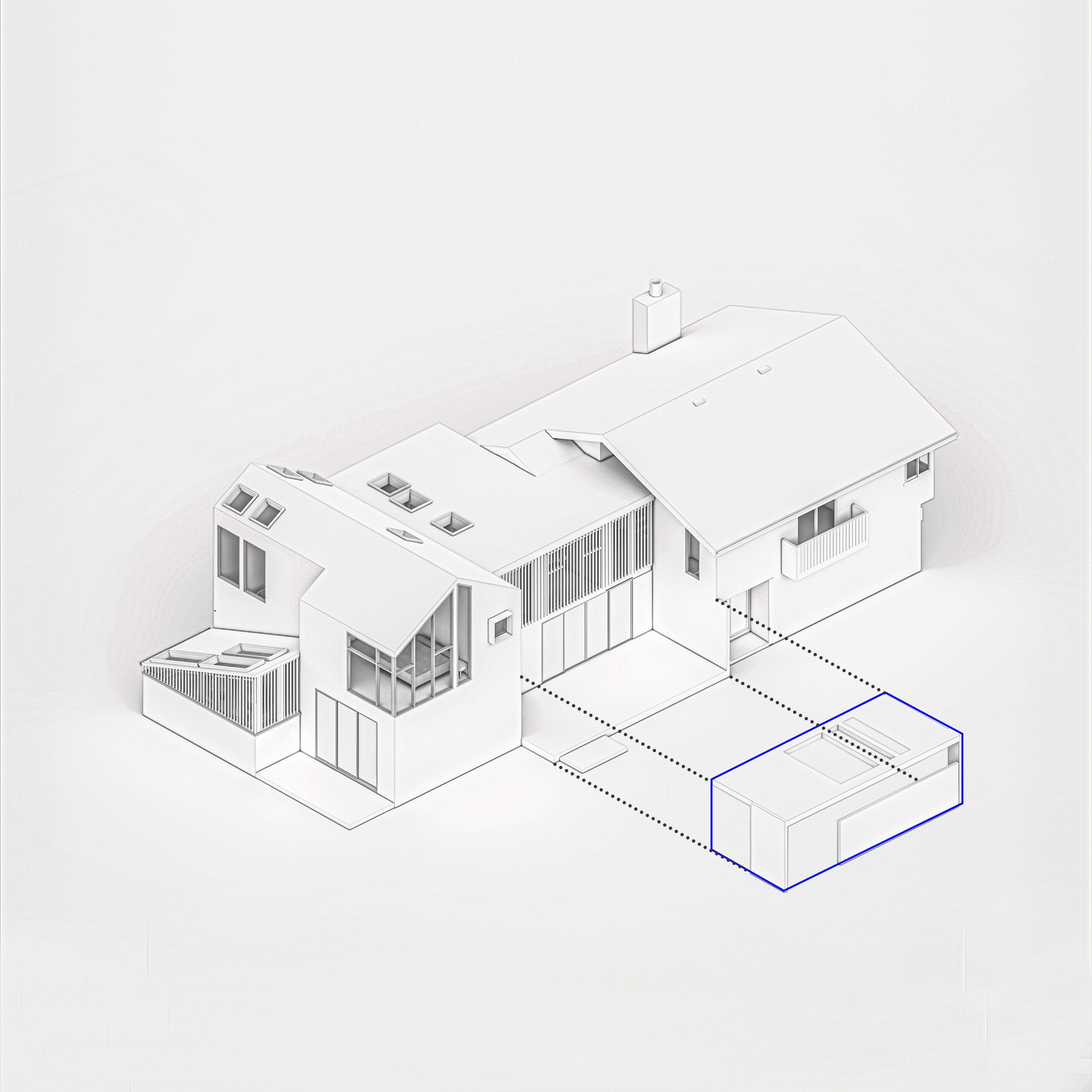

Architectural Solutions
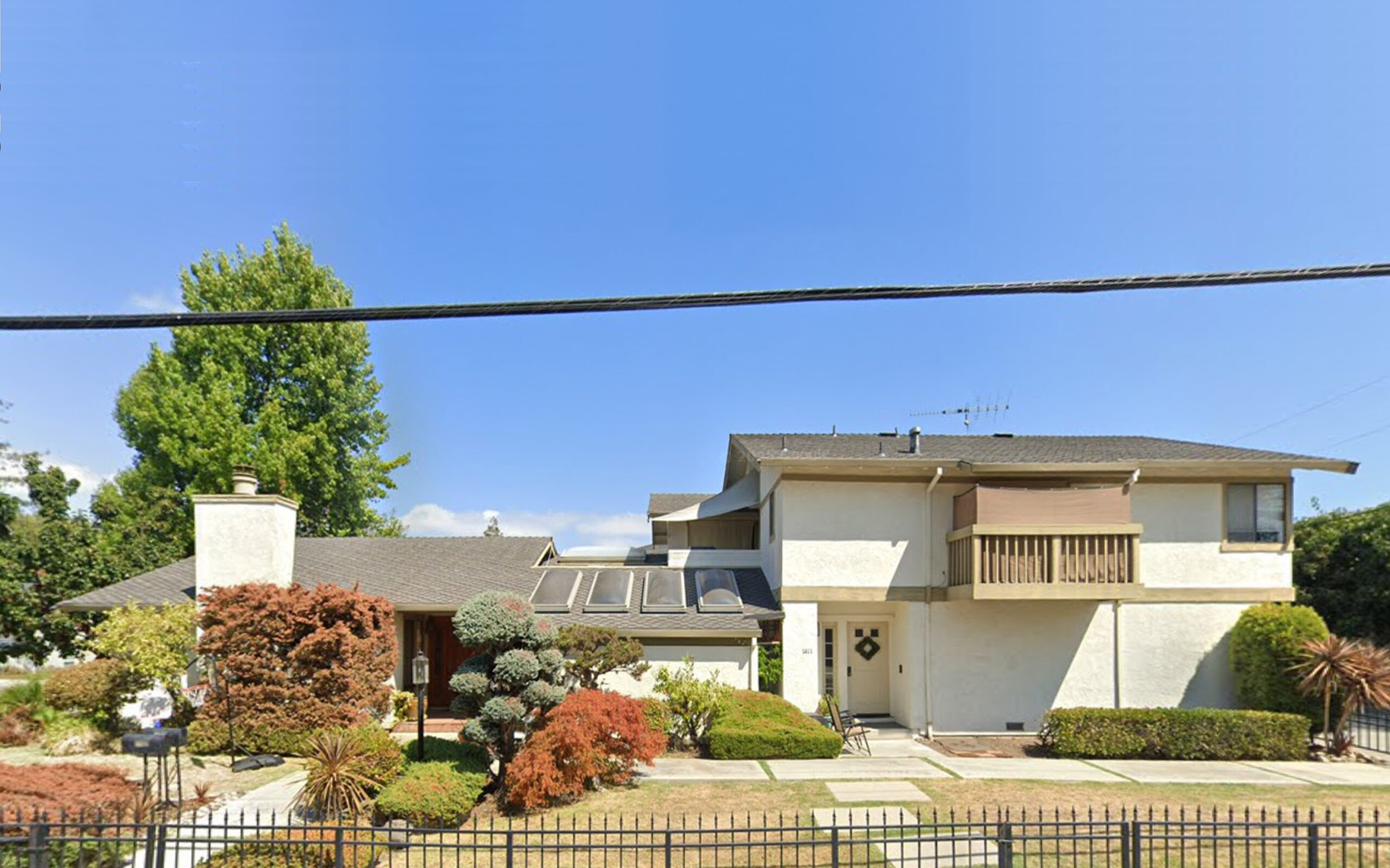

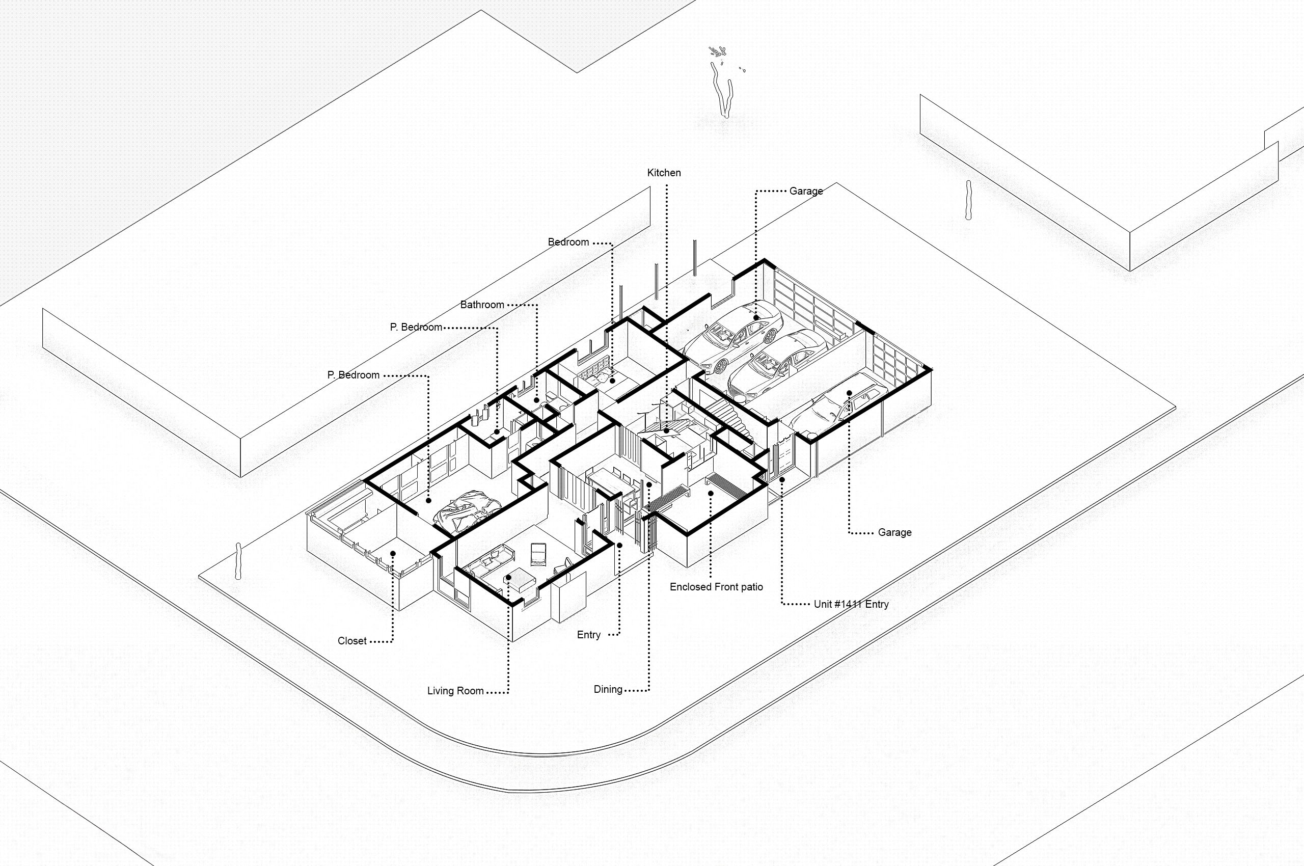
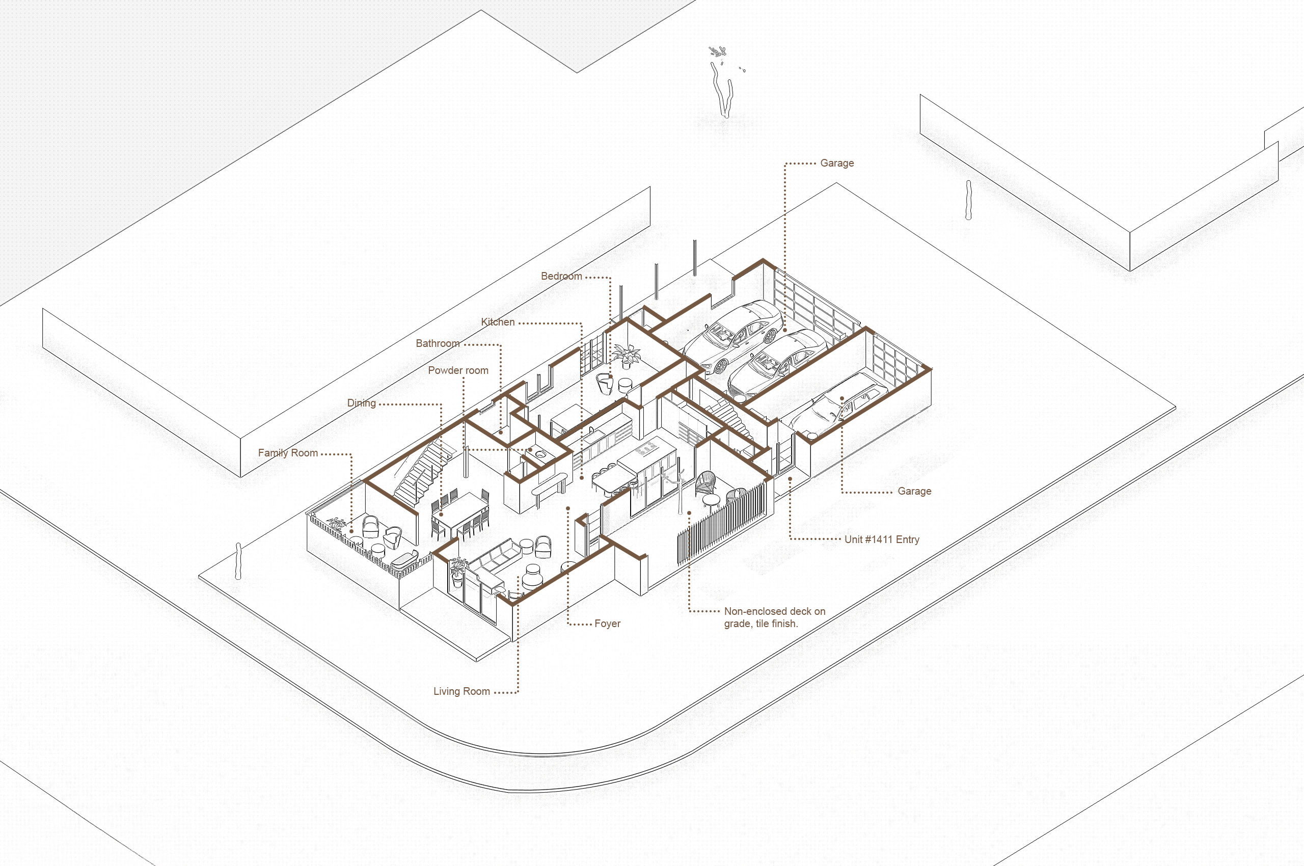
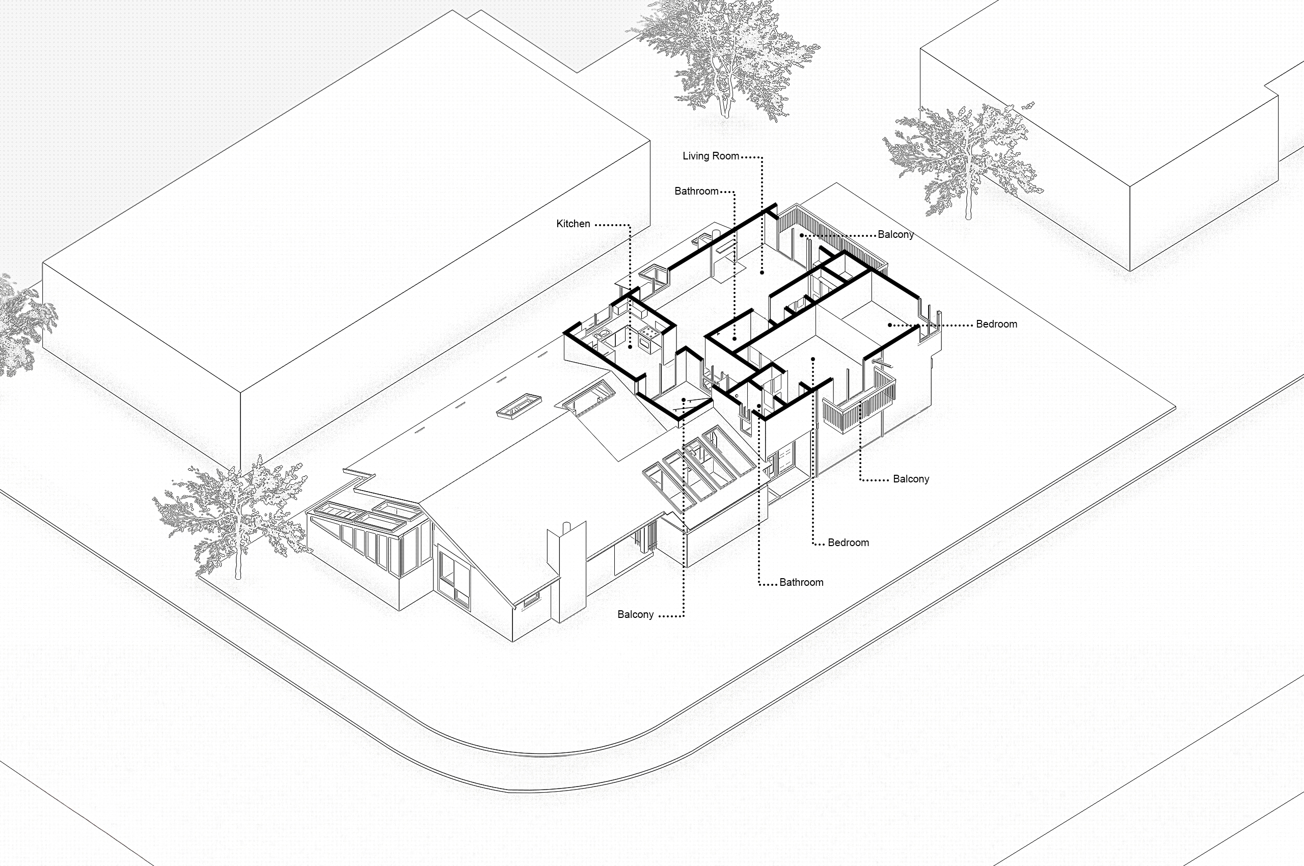
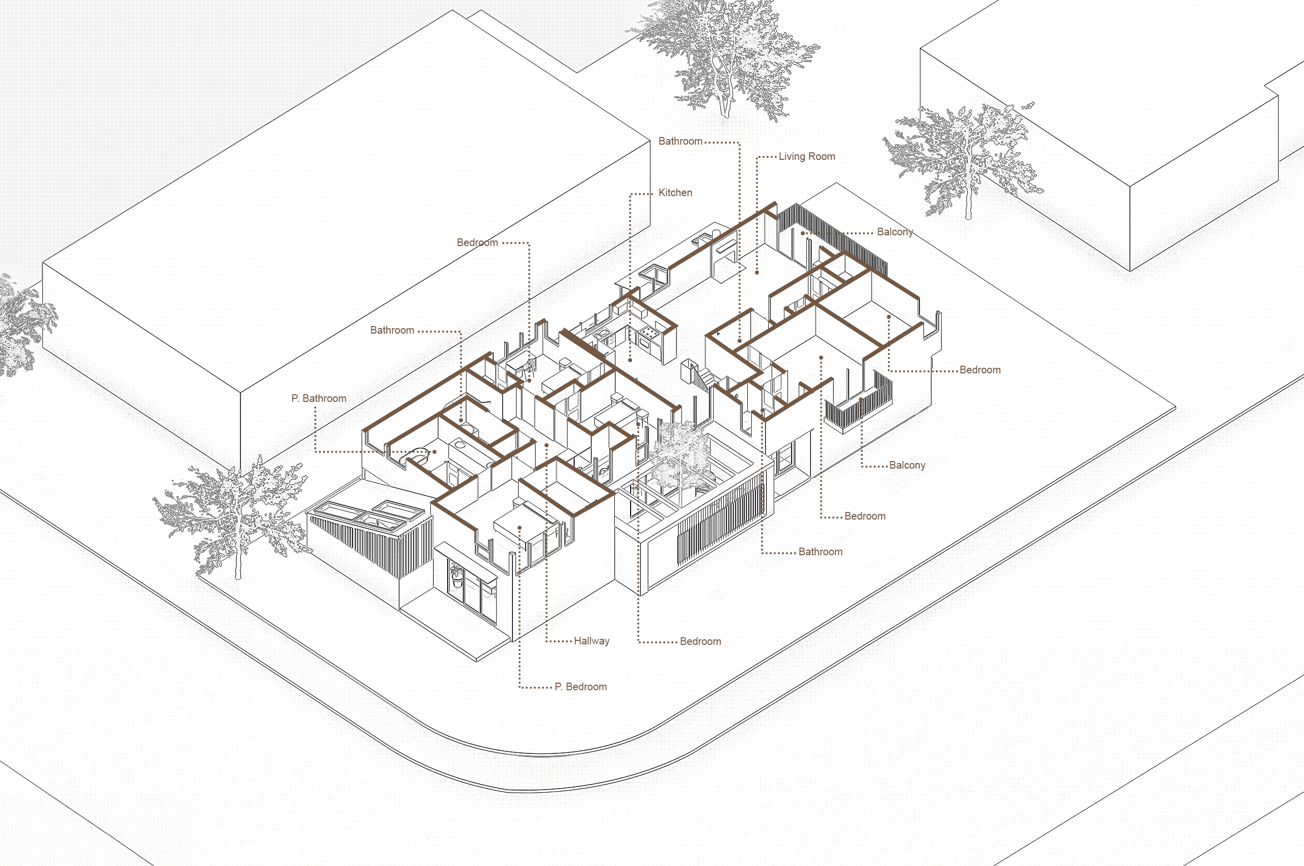
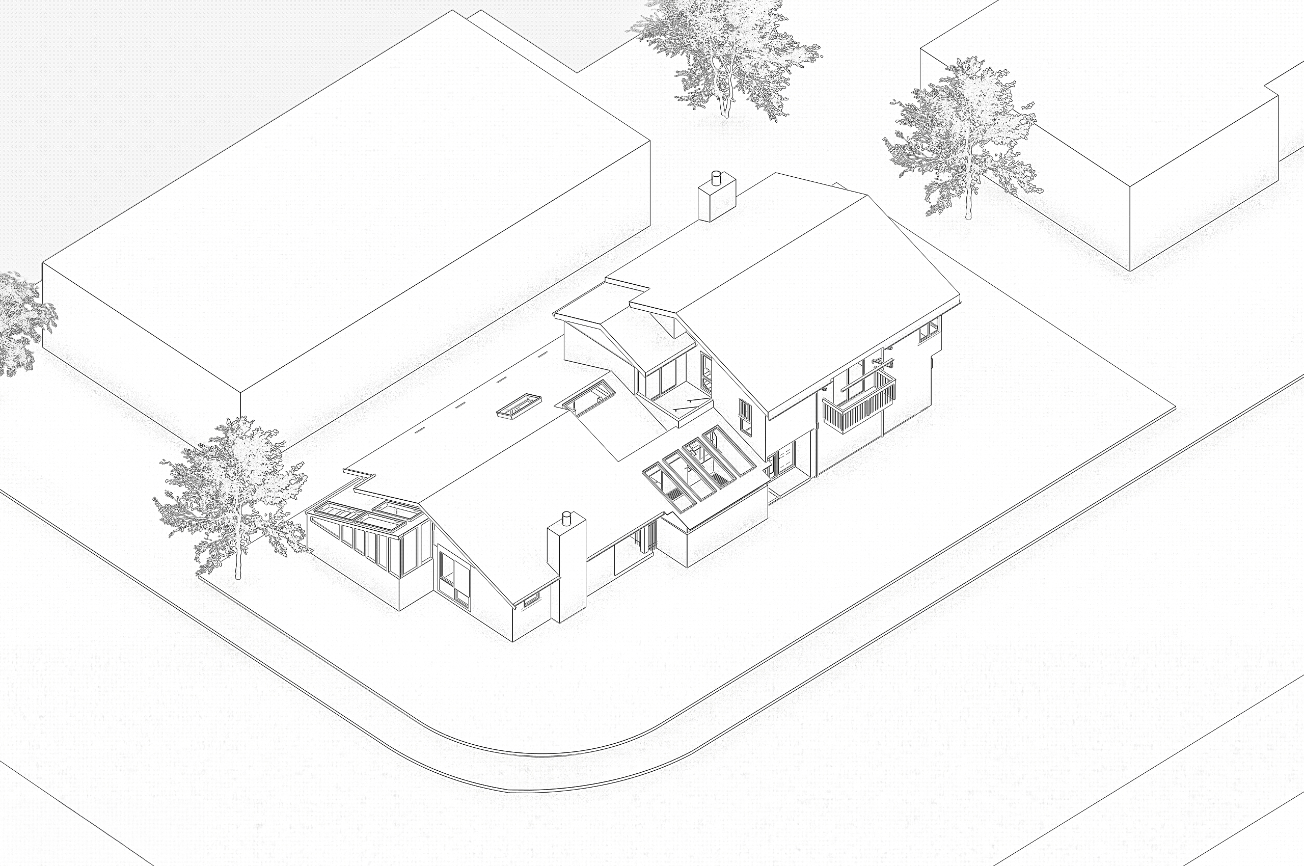
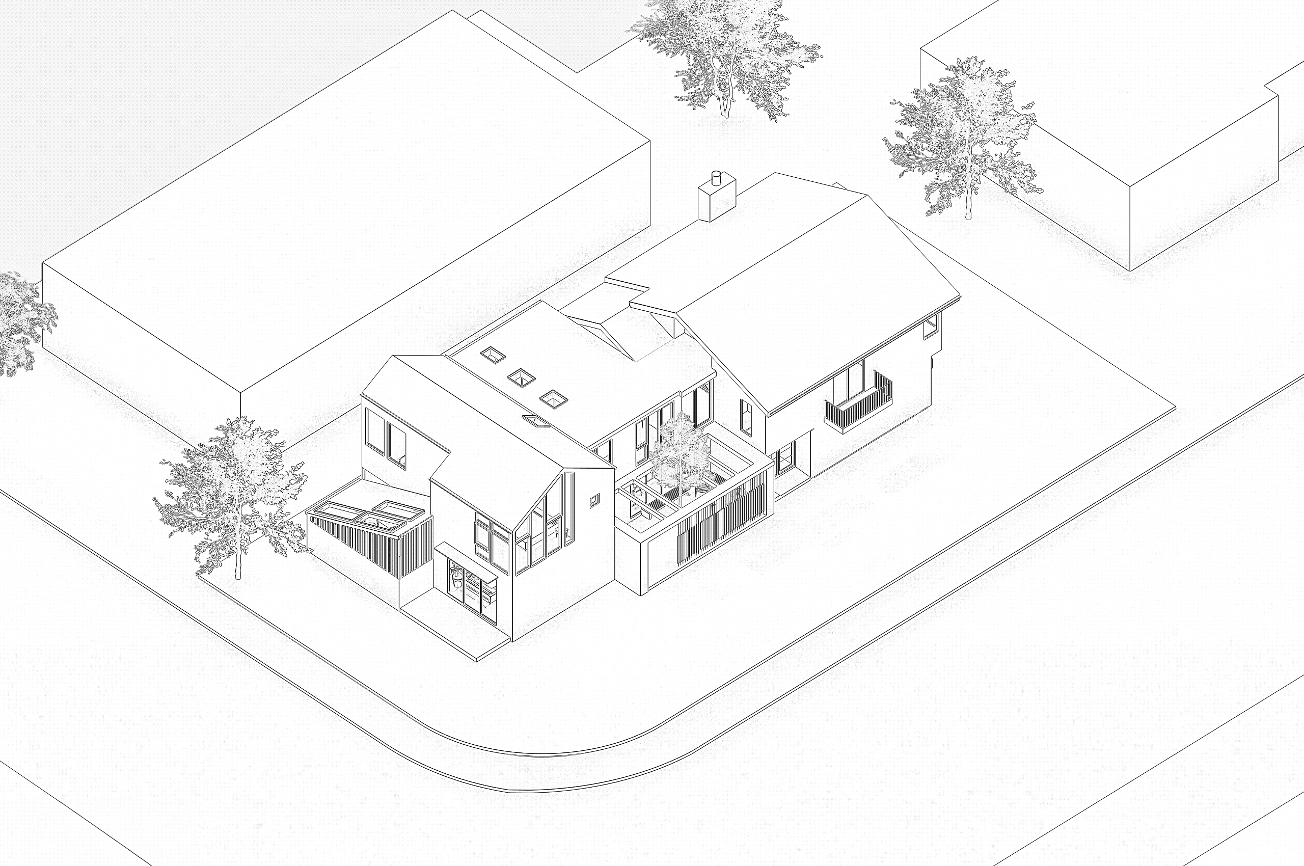
A manually operable screen wall is our simple solution to a complex dilemma: How can we maximize light gain while protecting the resident’s privacy at this street-facing front porch.
I imagine the children particularly enjoying this feature as they slide their hands across the Cedar batts to animate the louvers.
