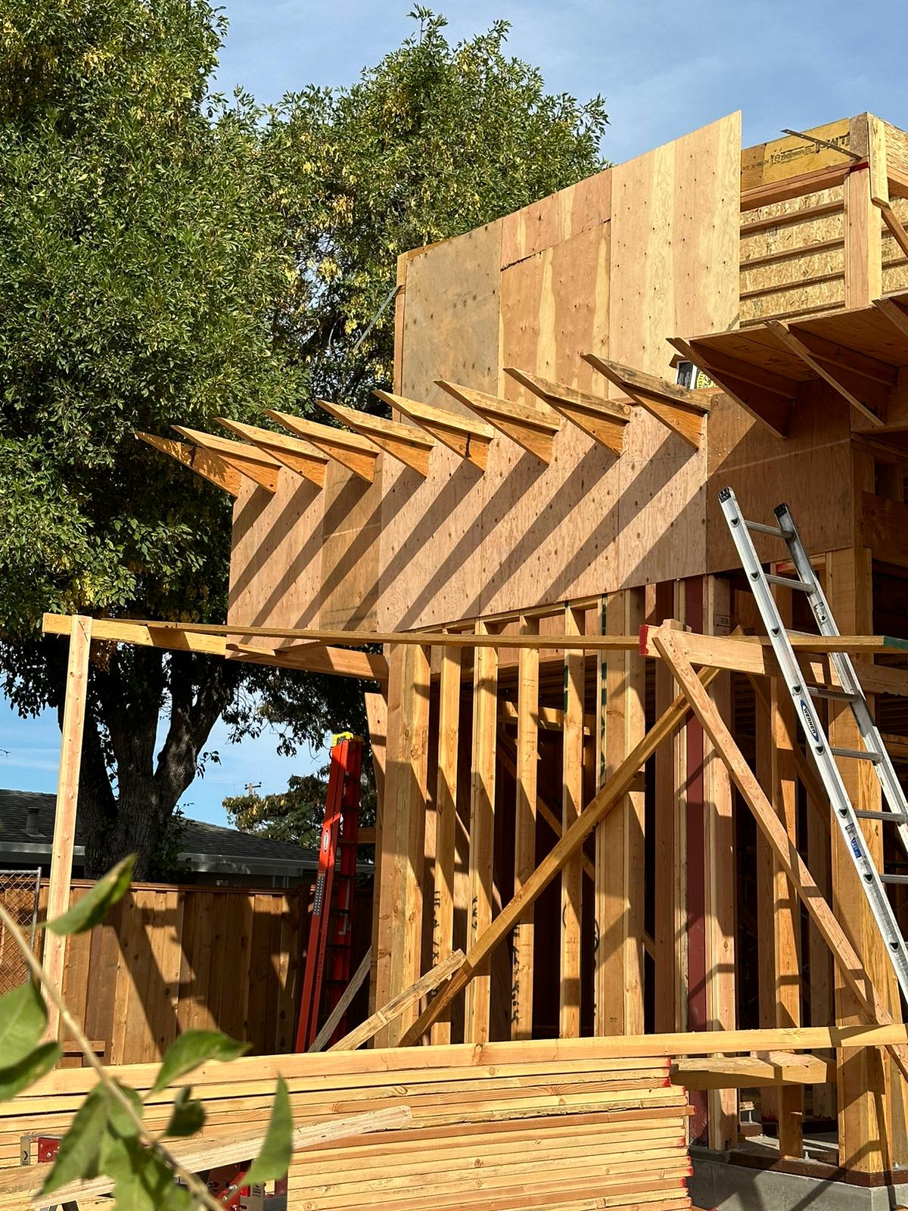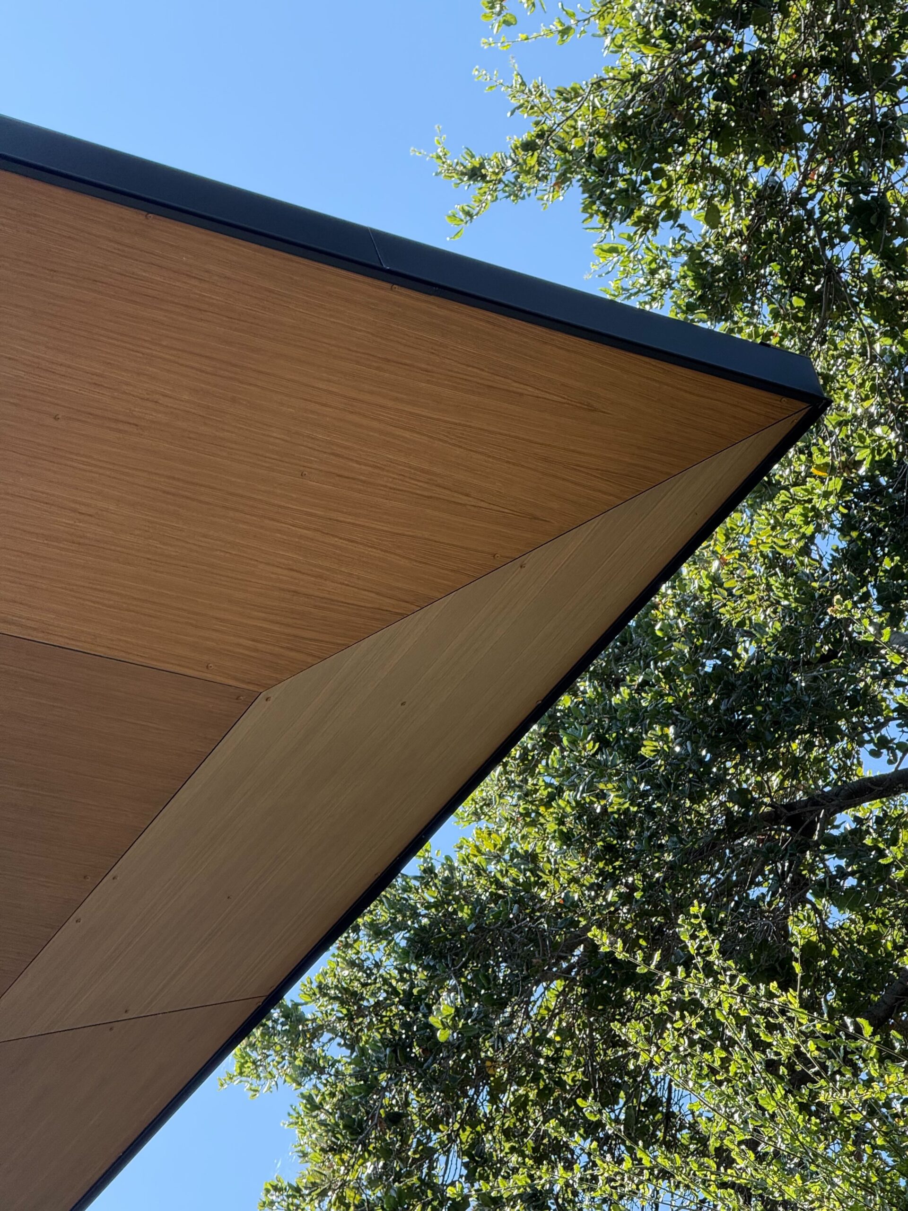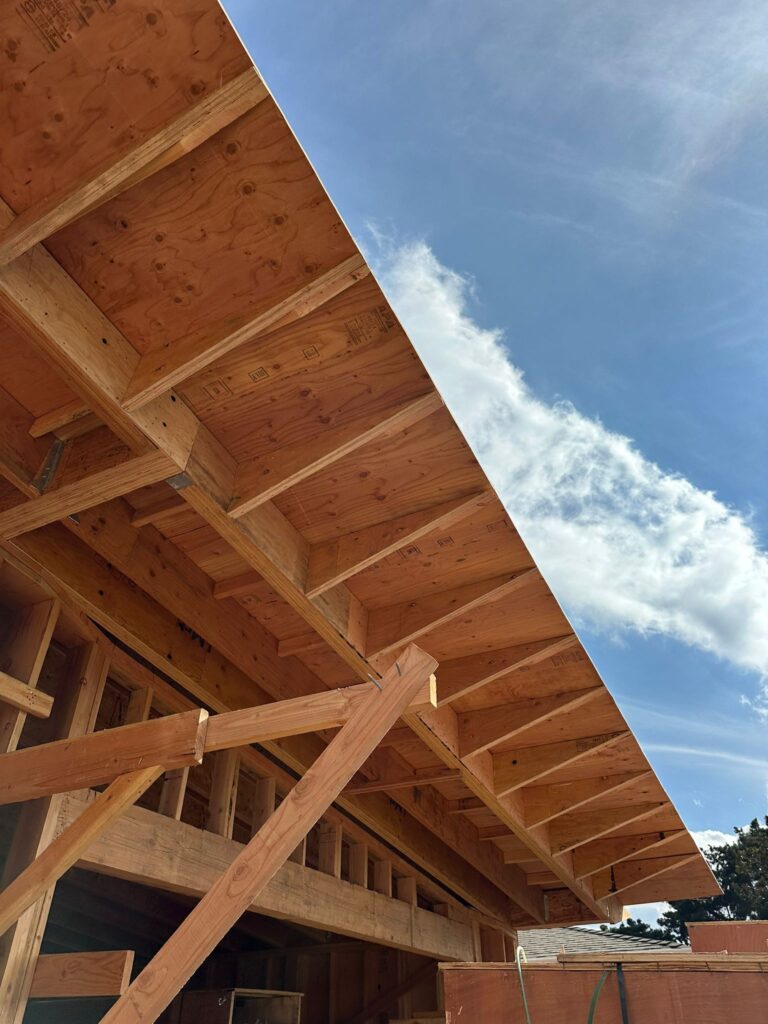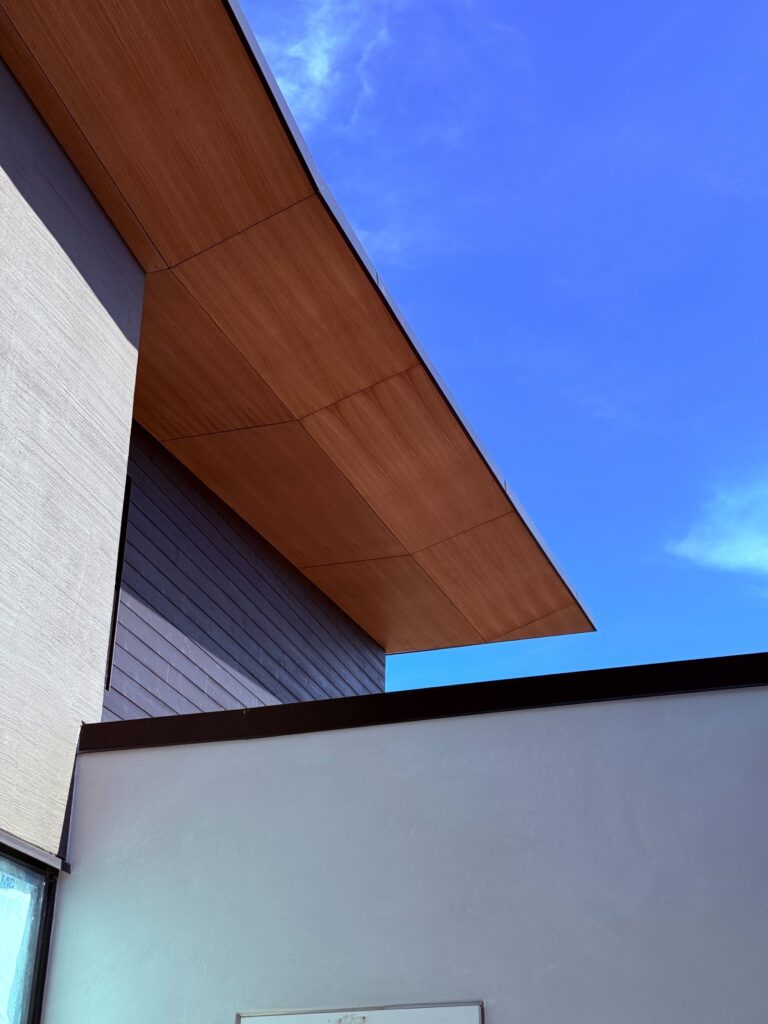Dayton Ave Residence
TASK: Major Addition, Alteration, Interior Design, and Construction Administration
LOT SIZE: 9,800 SF
BUILT AREA: 4,800 SF
JURISDICTION: Santa Clara
STATUS: Completed
In the buzzy neighborhood of Cascade Park in Santa Clara, a depleted 1958 Tract home is partially demolished to create a custom residence for a young family of four.
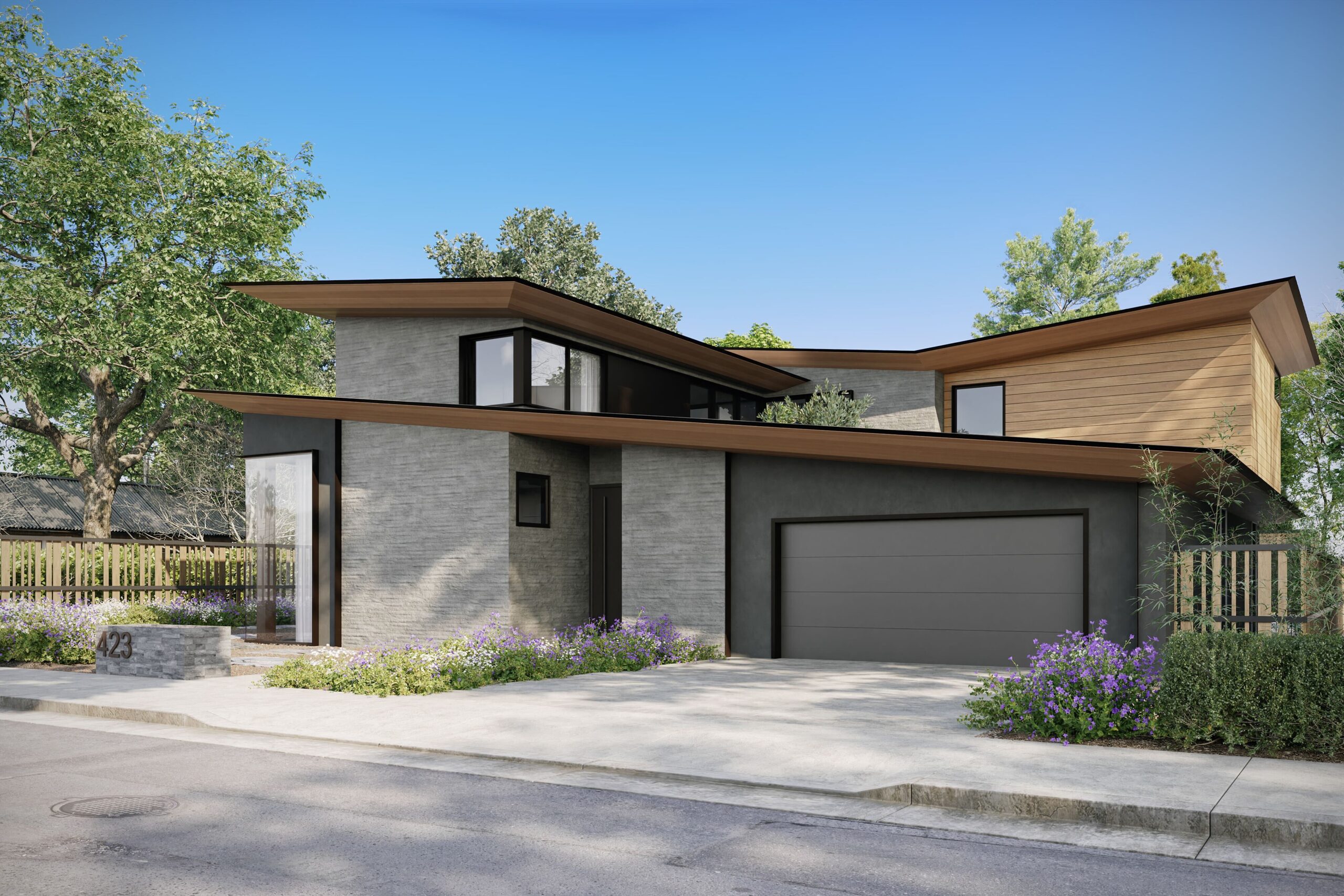
Site and Context
Nestled in an urban lot measuring 55 by 55 feet, this project is located in a vibrant neighborhood characterized by closely packed homes and limited street-facing views. The site’s compact dimensions and proximity to adjacent properties present unique challenges, particularly in terms of privacy and access to natural light. Flanked by neighboring residences on both sides, the lot demands innovative solutions to create a livable and inviting space that harmonizes with its urban environment.
Existing site photos and analysis reveal a context that is both dynamic and constrained, requiring a design approach that maximizes potential within these limitations. The surrounding neighborhood reflects a mixture of traditional and modern architectural styles, offering a rich visual tapestry but also necessitating careful integration of the new home. Environmental factors such as solar orientation and wind patterns further influence the design strategy, ensuring that the final structure responds thoughtfully to its natural and built surroundings.
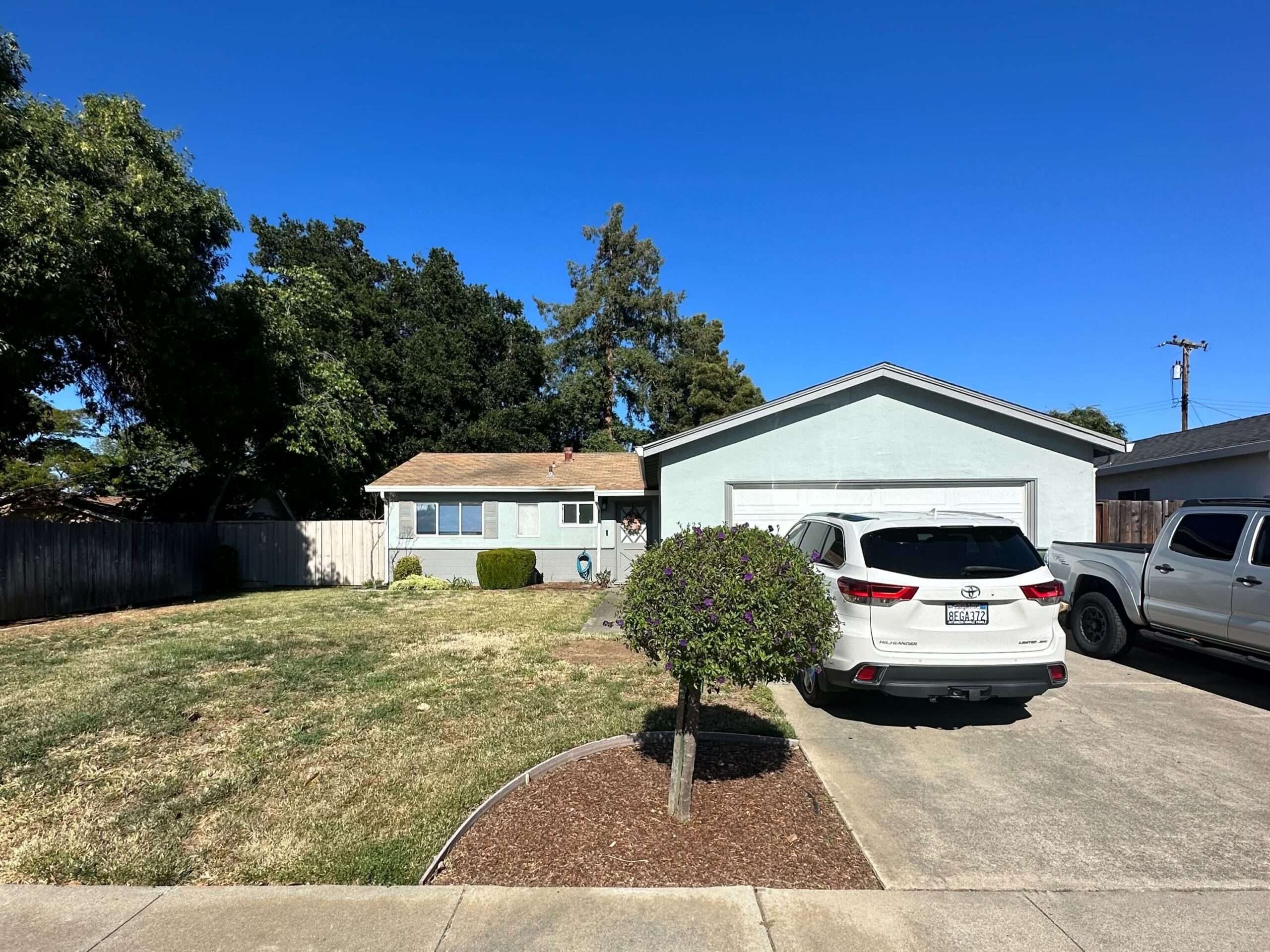
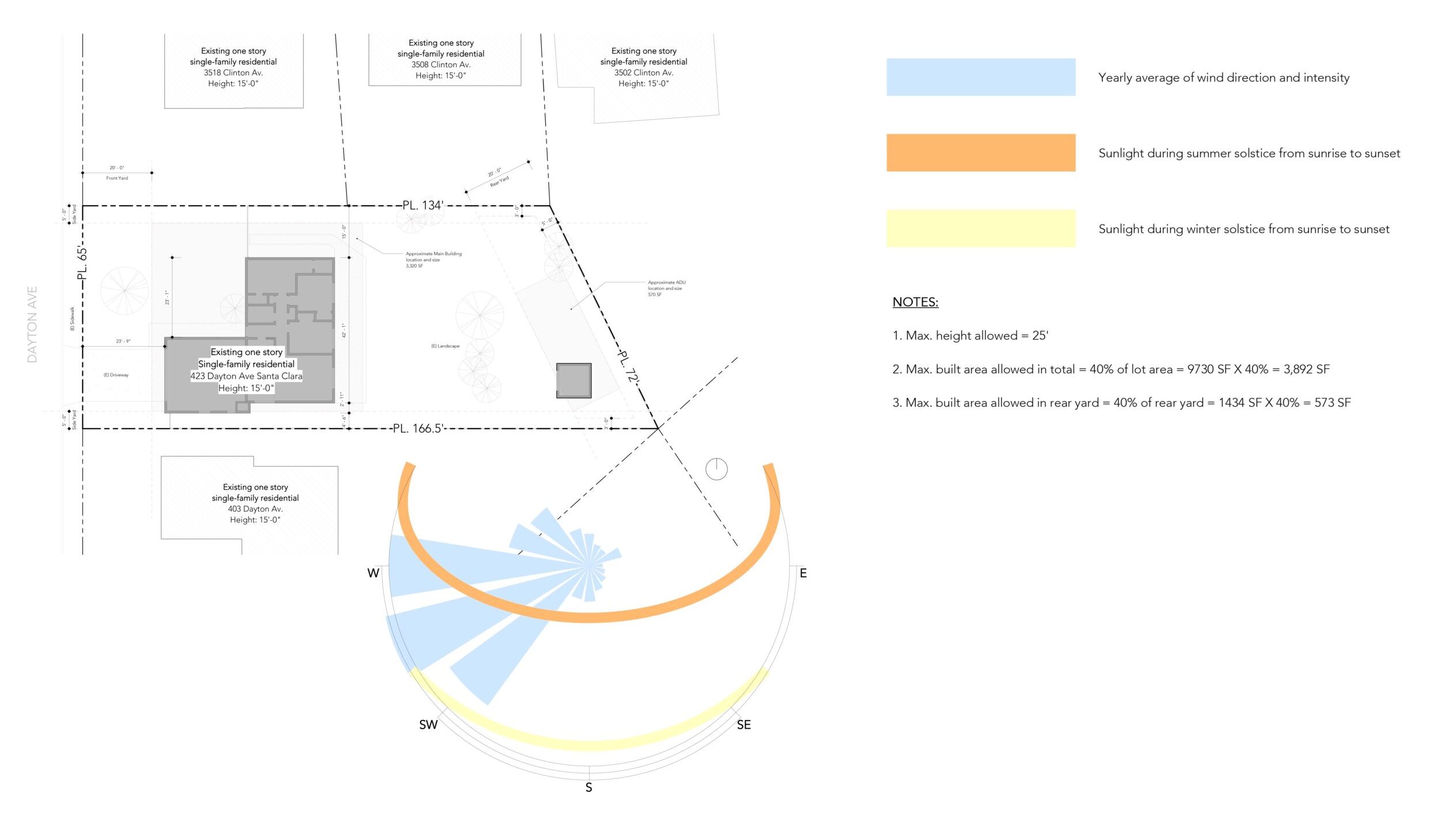
Concept and Vision
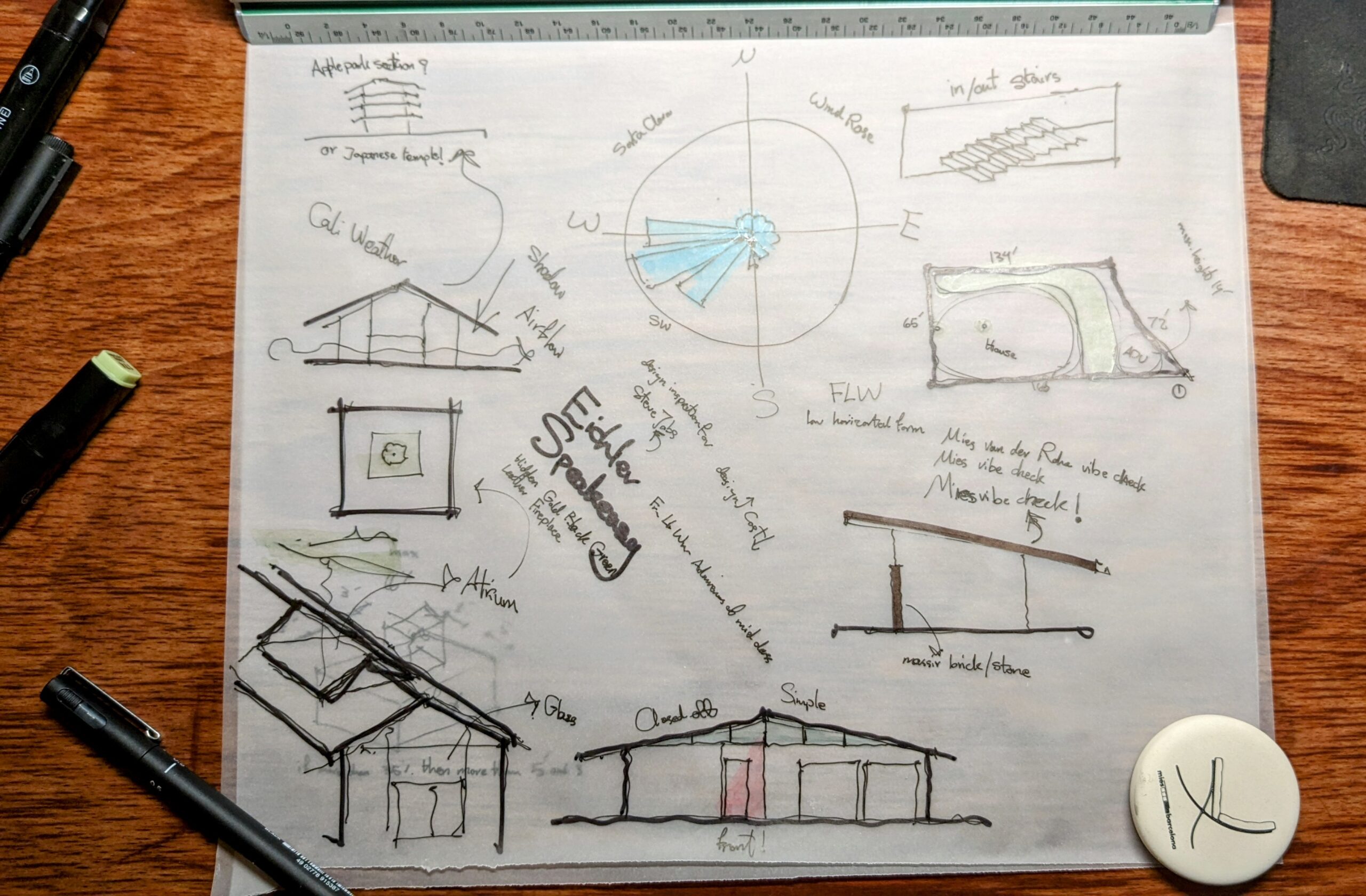
The initial concept sketches for this project explore multiple ideas, reflecting the design team’s early-stage creativity and iterative process. These sketches present a range of layouts and spatial arrangements, balancing functional requirements with aesthetic aspirations. The courtyard emerged as the unifying element across these explorations, anchoring the design in a timeless solution for urban living.
Accompanying diagrams illustrate the design’s progression, starting with the lower-level layout. This plan highlights the strategic organization of communal spaces around the courtyard, creating a seamless flow between the indoors and outdoors.
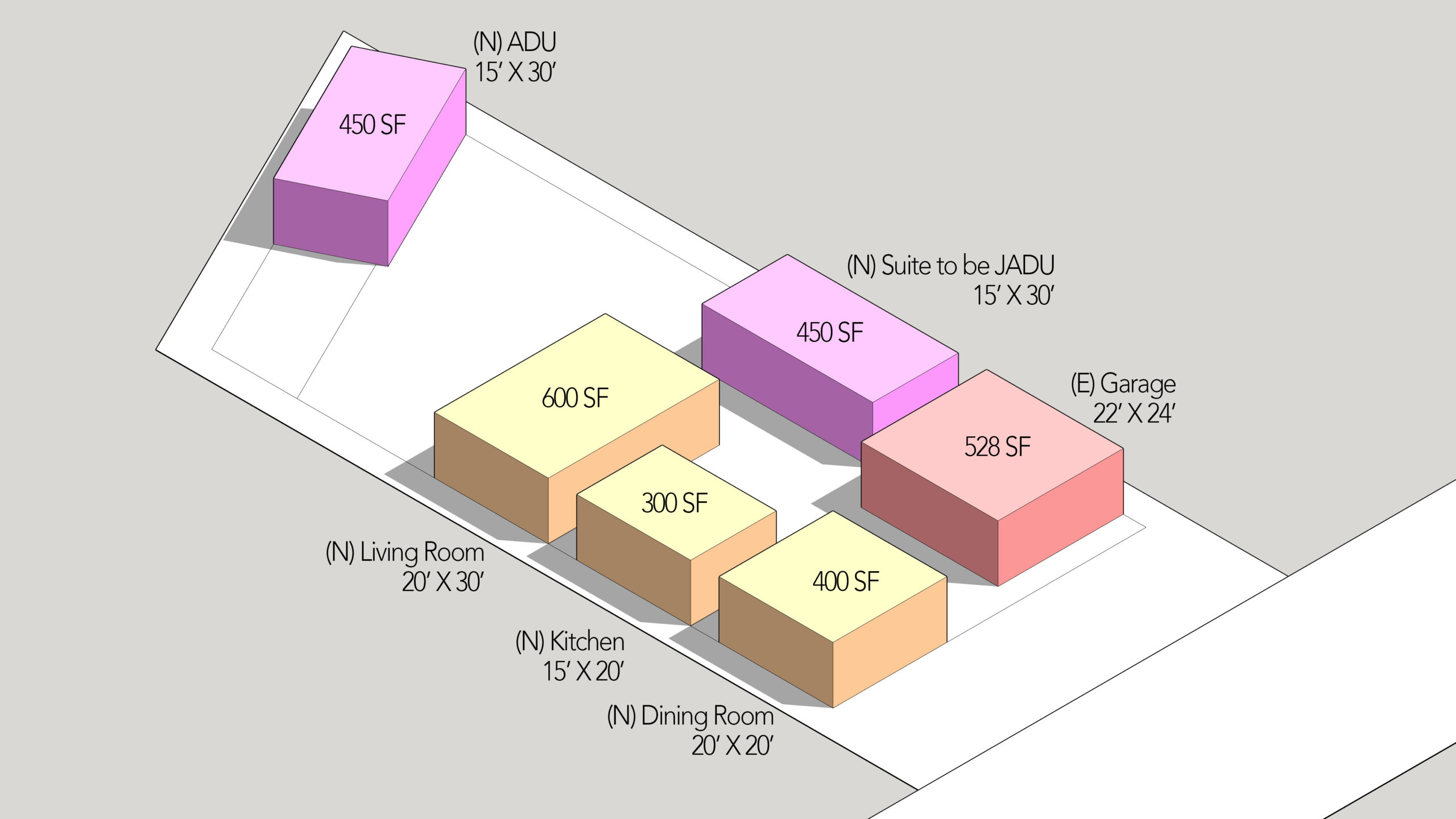
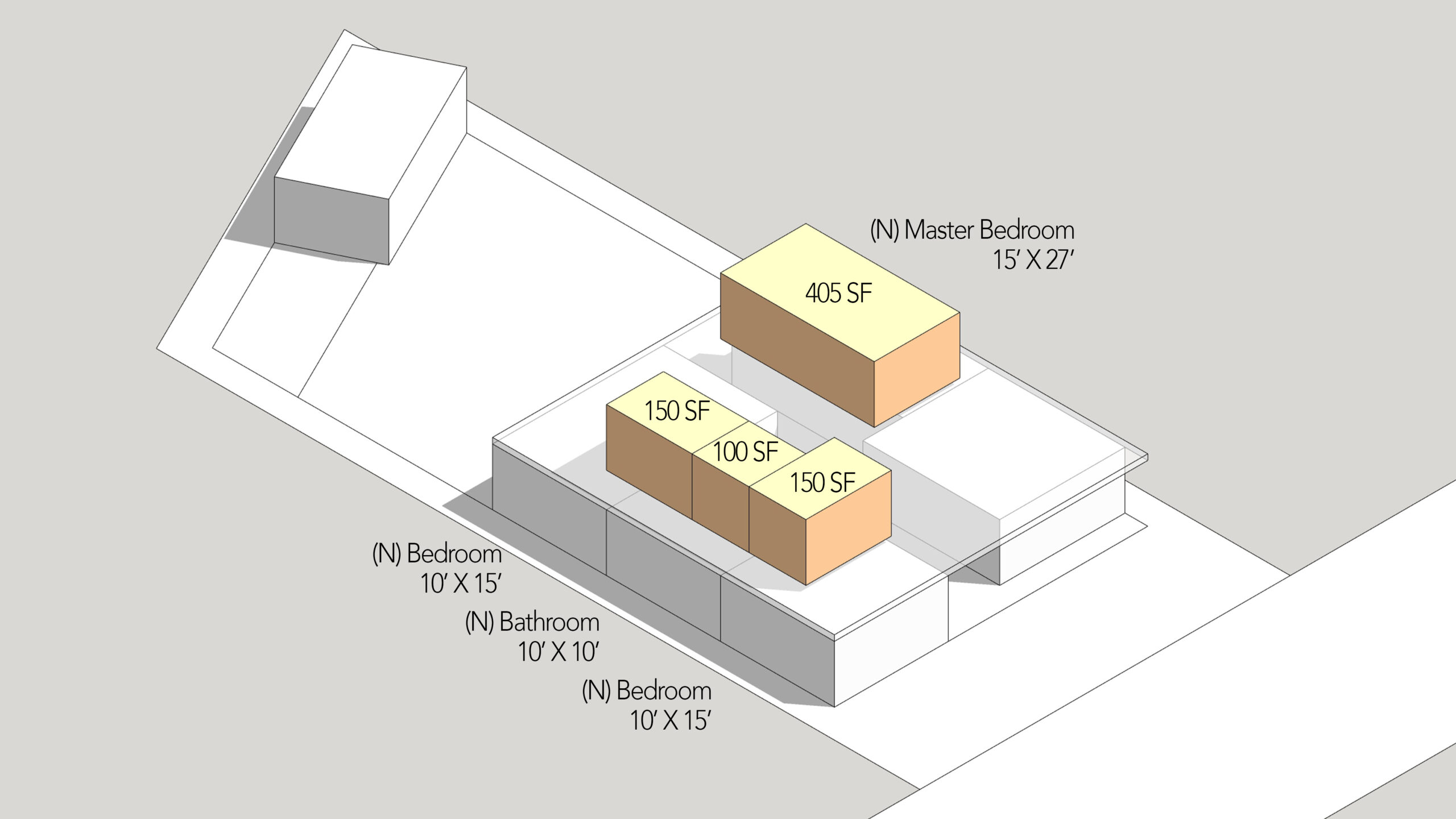
The upper-level diagram reveals the thoughtful placement of private areas, ensuring privacy while maintaining visual and spatial connections to the courtyard below.
Finally, form studies delve into the home’s volumetric expressions, examining how the rooflines, massing, and openings interact to shape the overall design. These studies emphasize the harmony between functionality and visual appeal, setting the foundation for a cohesive architectural narrative.
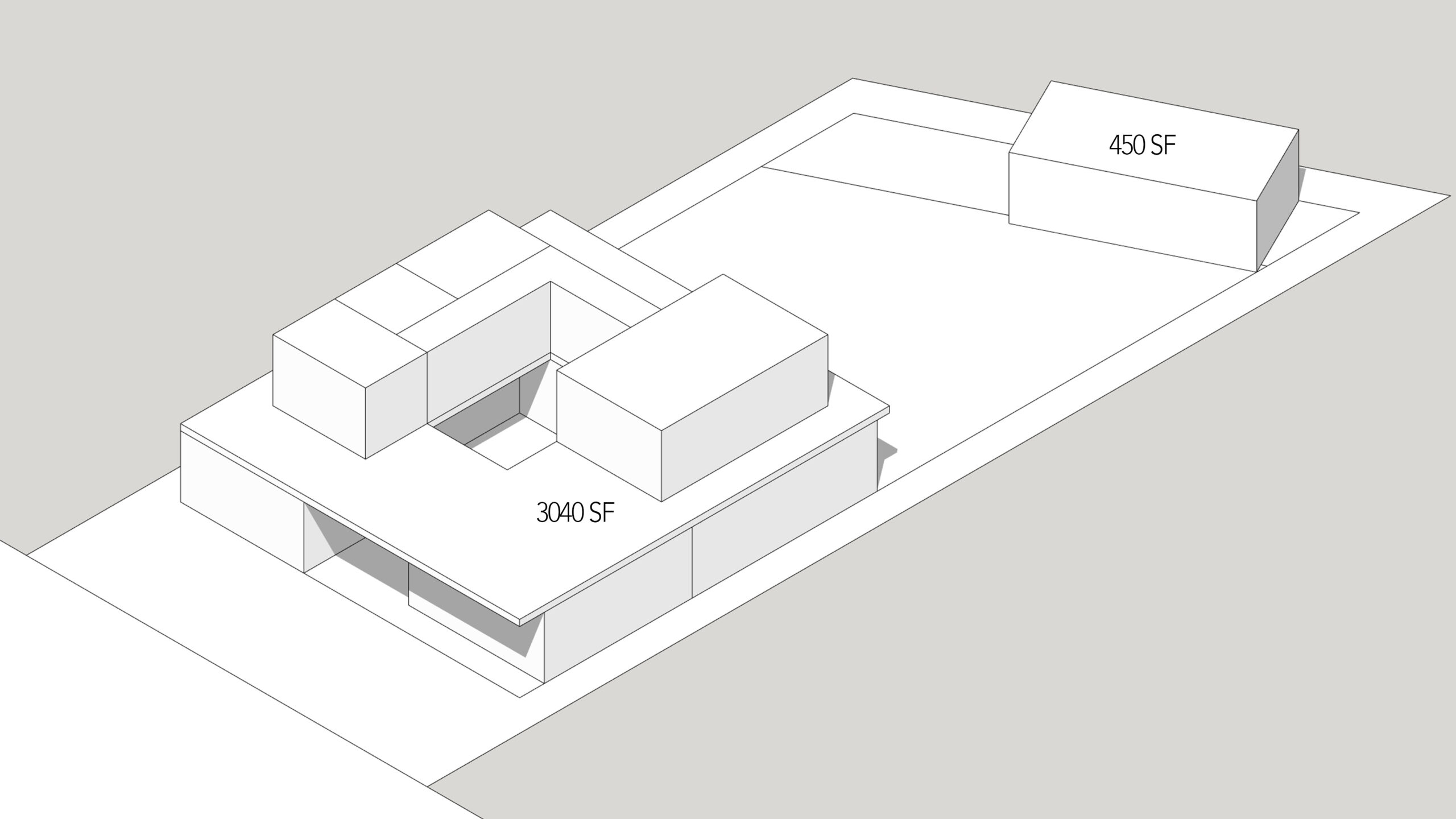
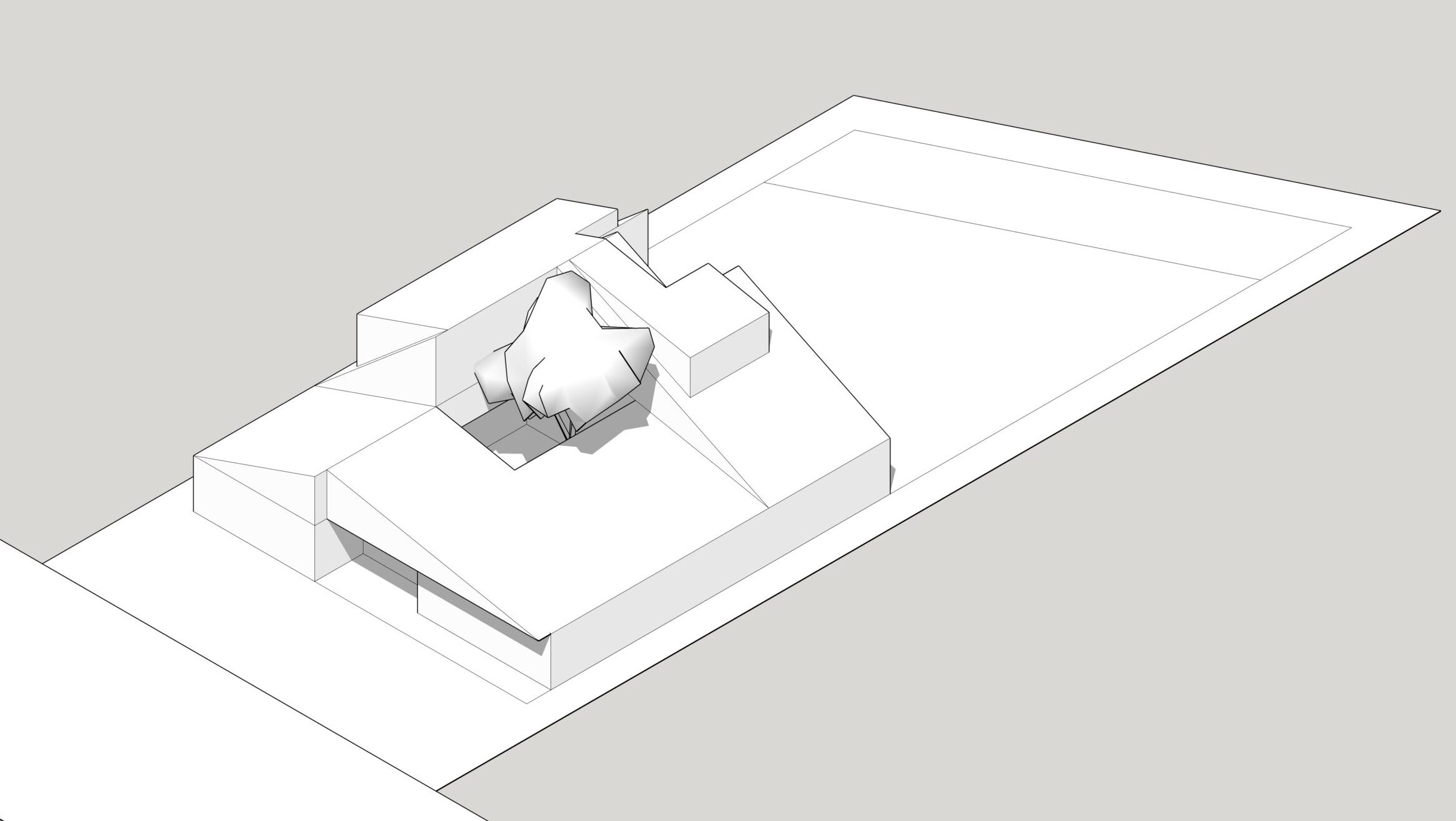
Taking inspiration from the indigenous architecture of the Middle East, the courtyard becomes a time-tested solution for addressing both climatic and programmatic challenges. The home transforms these traditional elements into a modern narrative, integrating cultural resonance with contemporary needs. These visuals also highlight the interplay between structural geometry and material choices, ensuring a cohesive design language throughout the home.
Architectural Solutions
The architectural approach strategically positions the second story to avoid casting shadows on the courtyard, allowing it to remain an inviting space throughout the day. The carefully planned layout uses vertical and horizontal planes to define spaces while maintaining a sense of openness. As one moves through the home, the journey transitions from a single-story, introverted expression along the street-facing frontage…

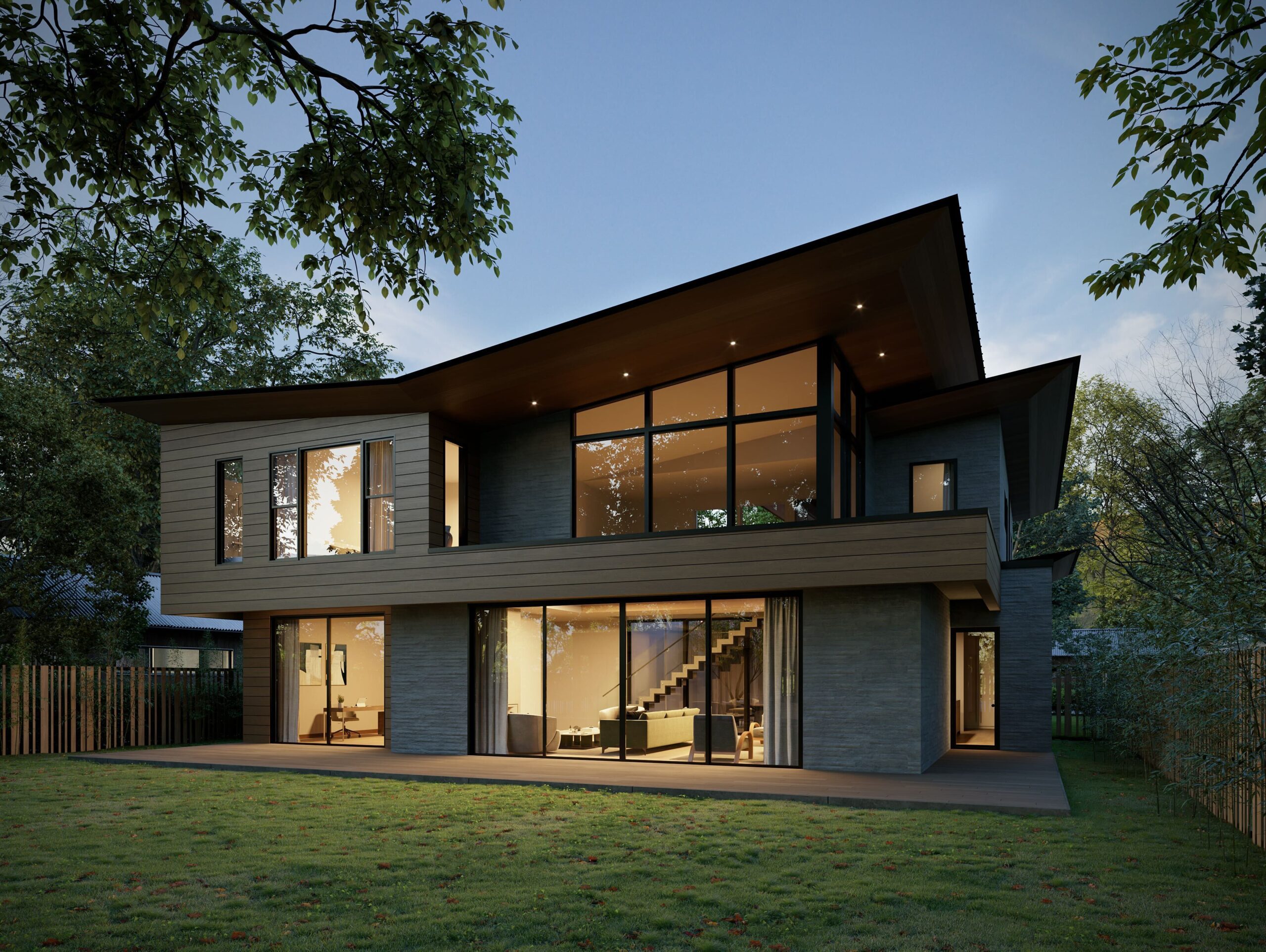
… to an expansive, double-height family room at the rear. This space acts as a bridge between the central courtyard and the lush backyard, creating a seamless flow that fosters both intimacy and openness.
The mono-slope roof, prominently visible from the street, gives way to a striking butterfly roof over the second story. This design element not only unifies the sprawling bedrooms but also symbolizes the idea of bringing family members together under one roof. The dramatic roofline serves as an architectural highlight, blending functionality with a visually captivating aesthetic that anchors the home in its environment. Additional elements such as recessed window treatments and cantilevered overhangs further enhance the home’s energy efficiency and contribute to its contemporary style.
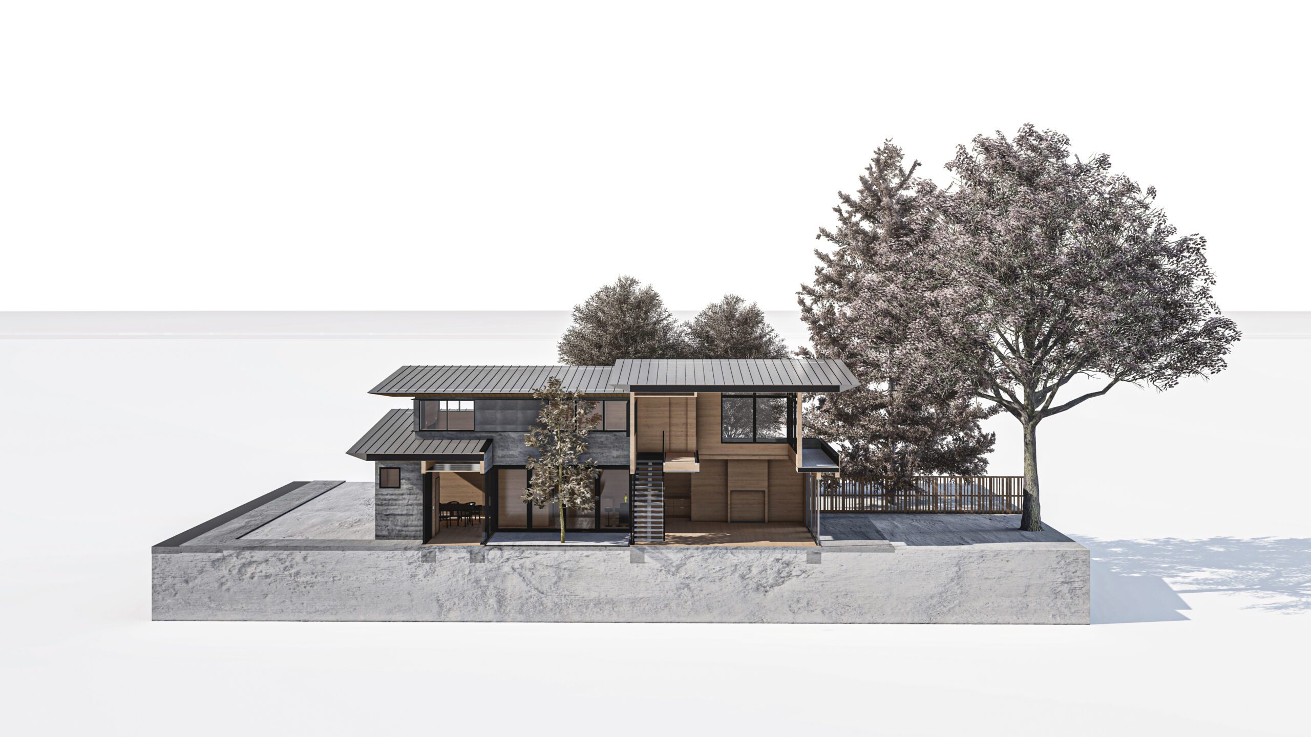
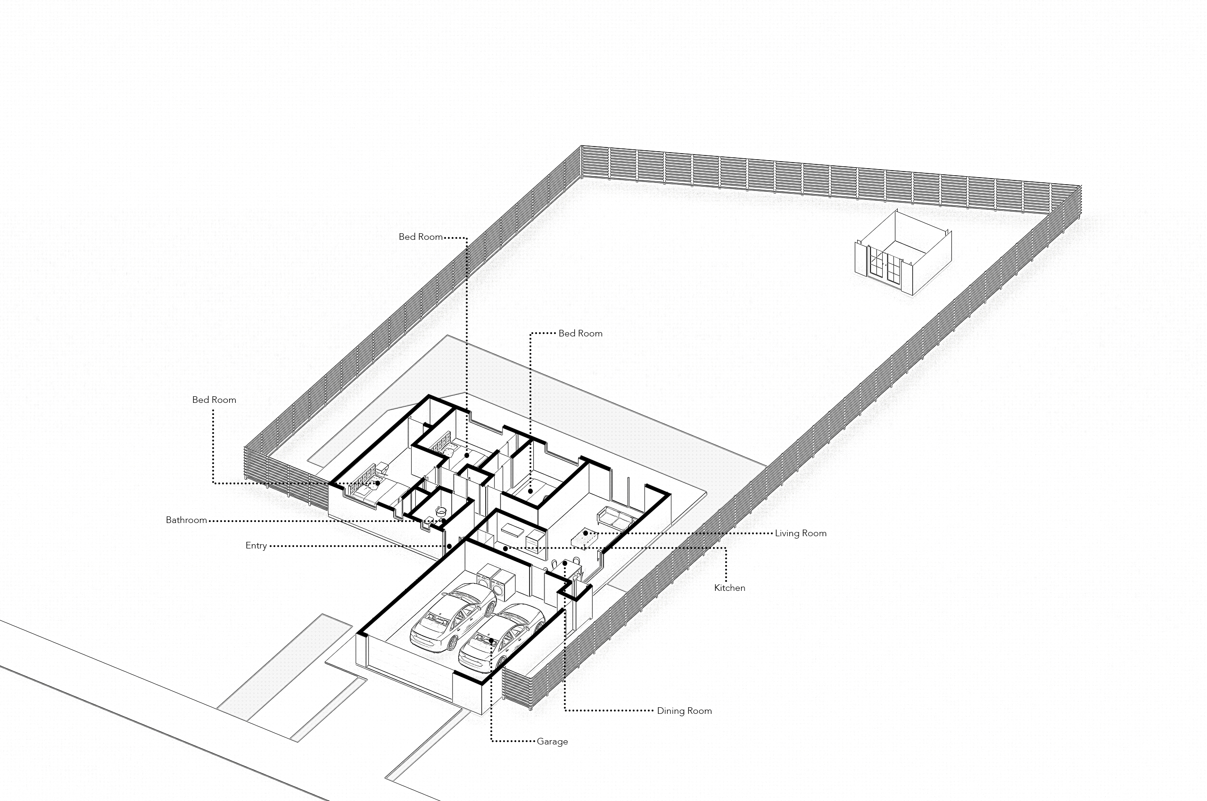
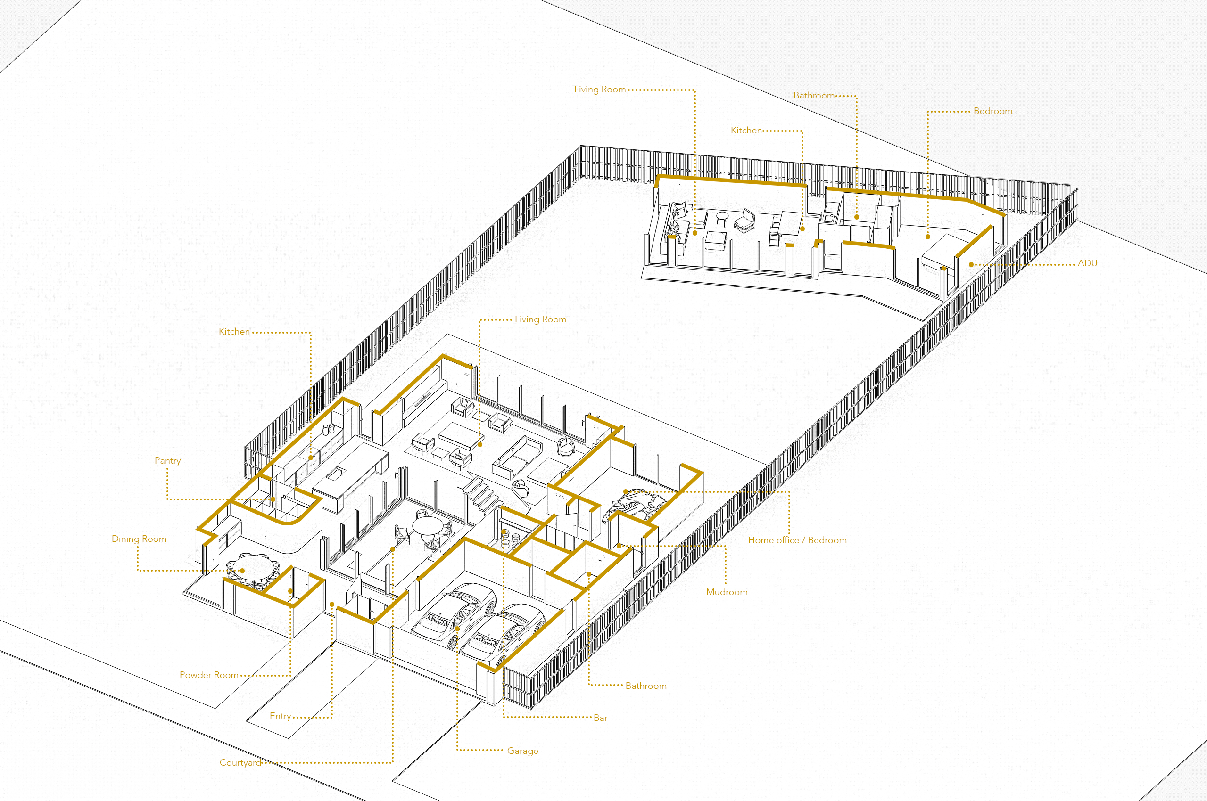
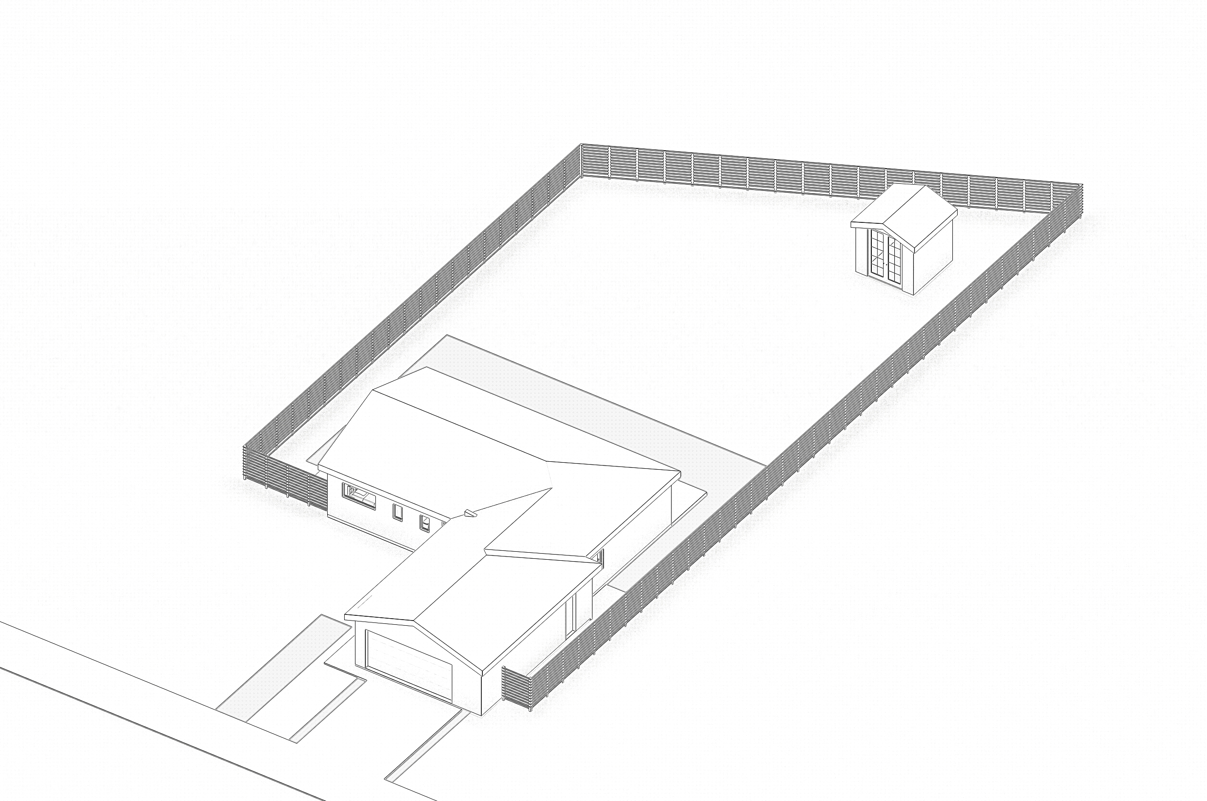
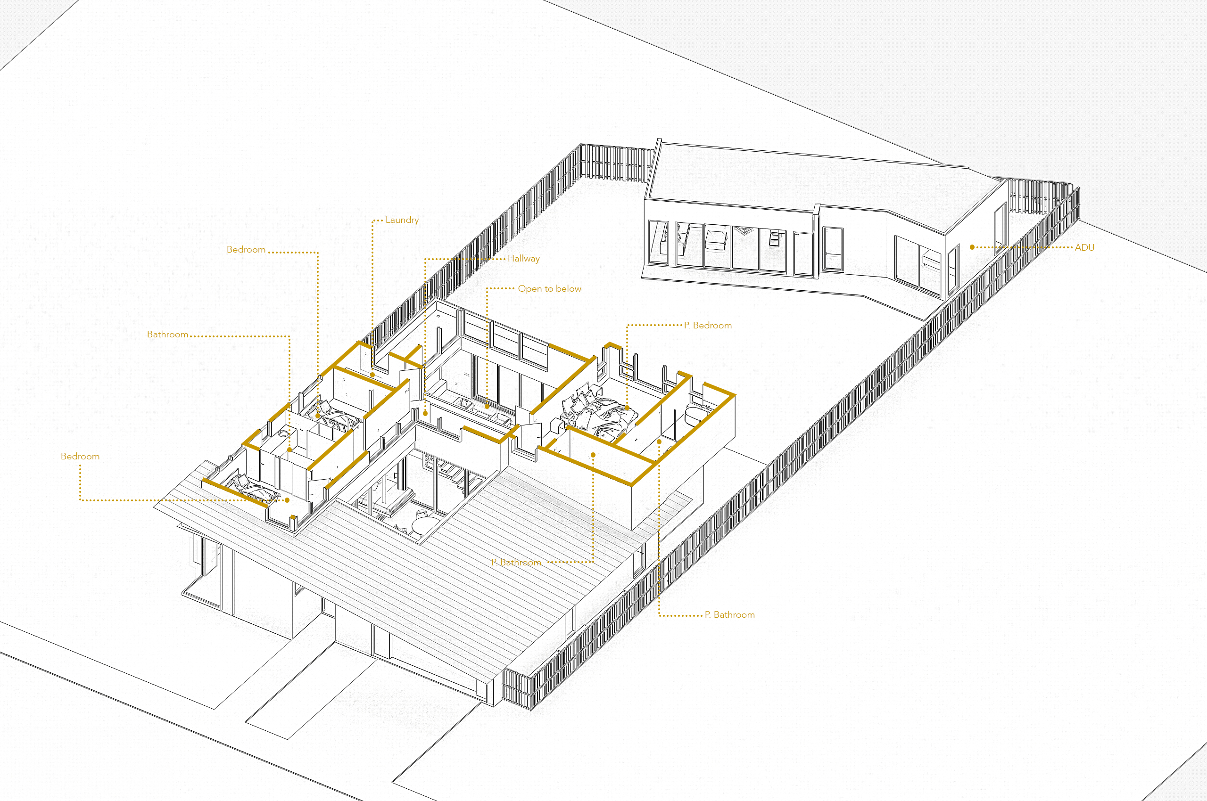
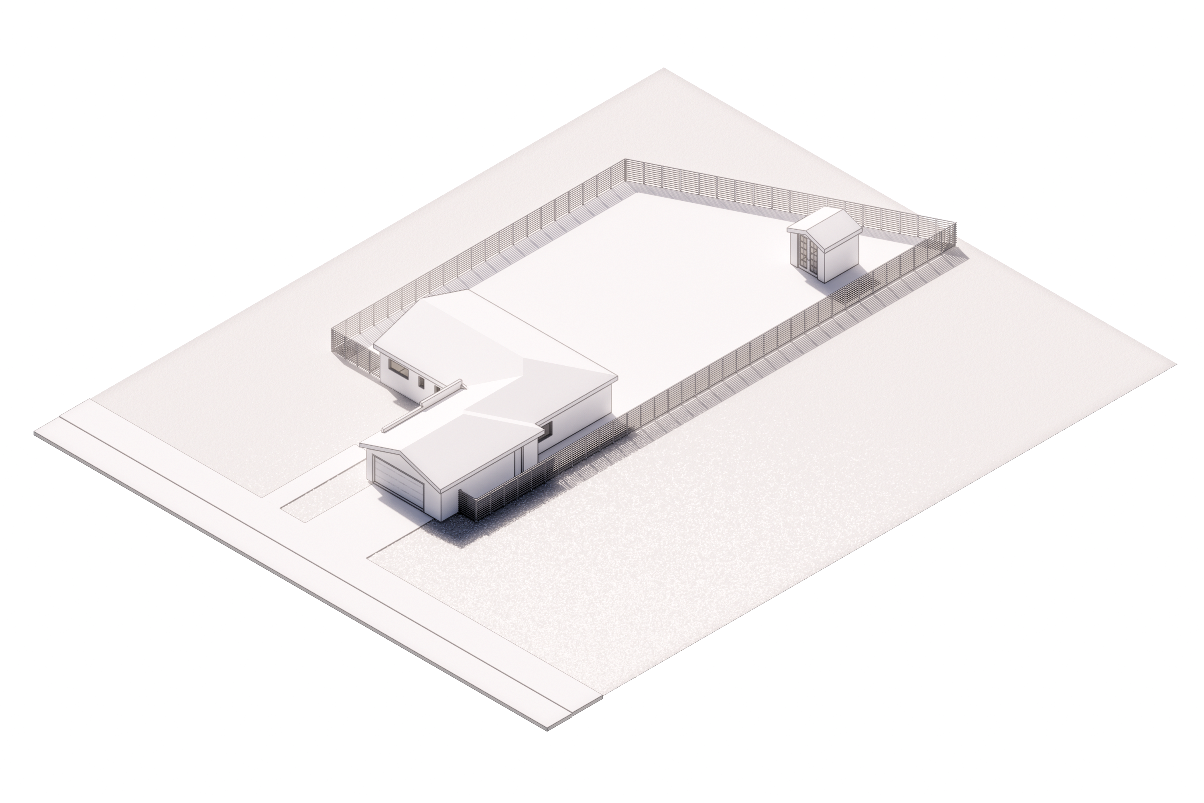
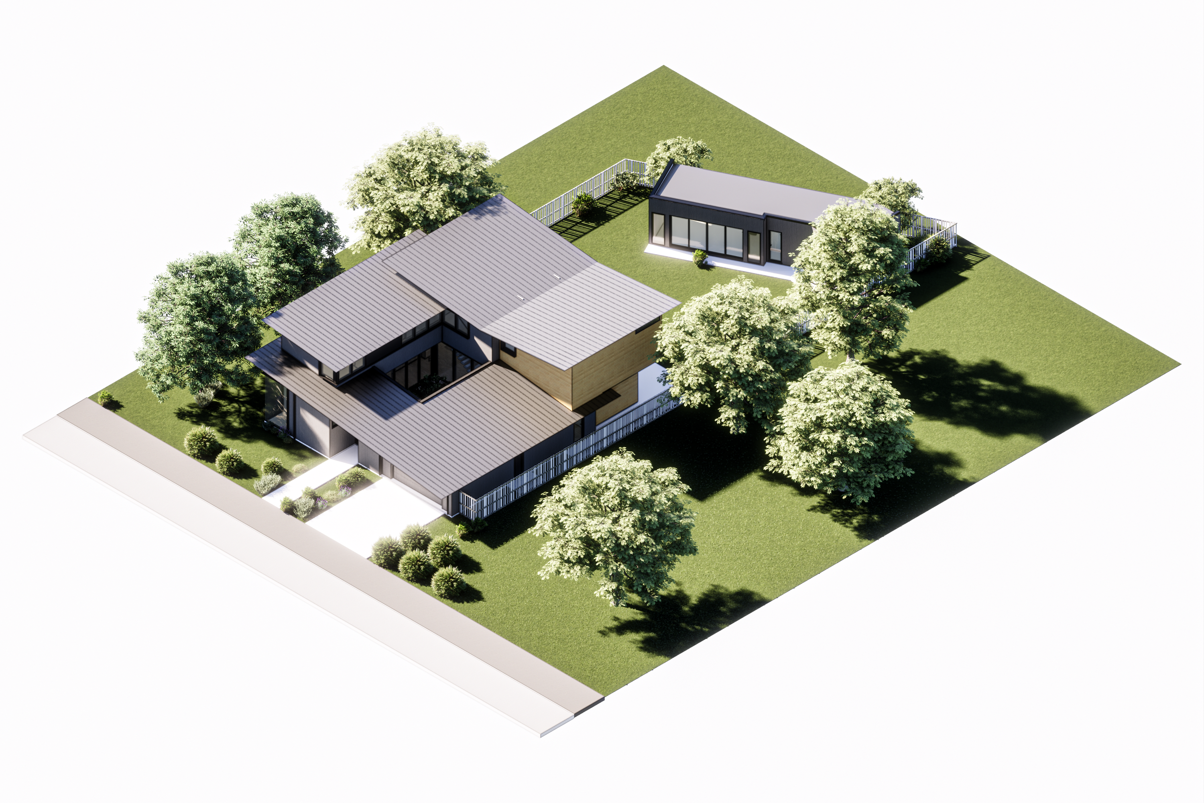
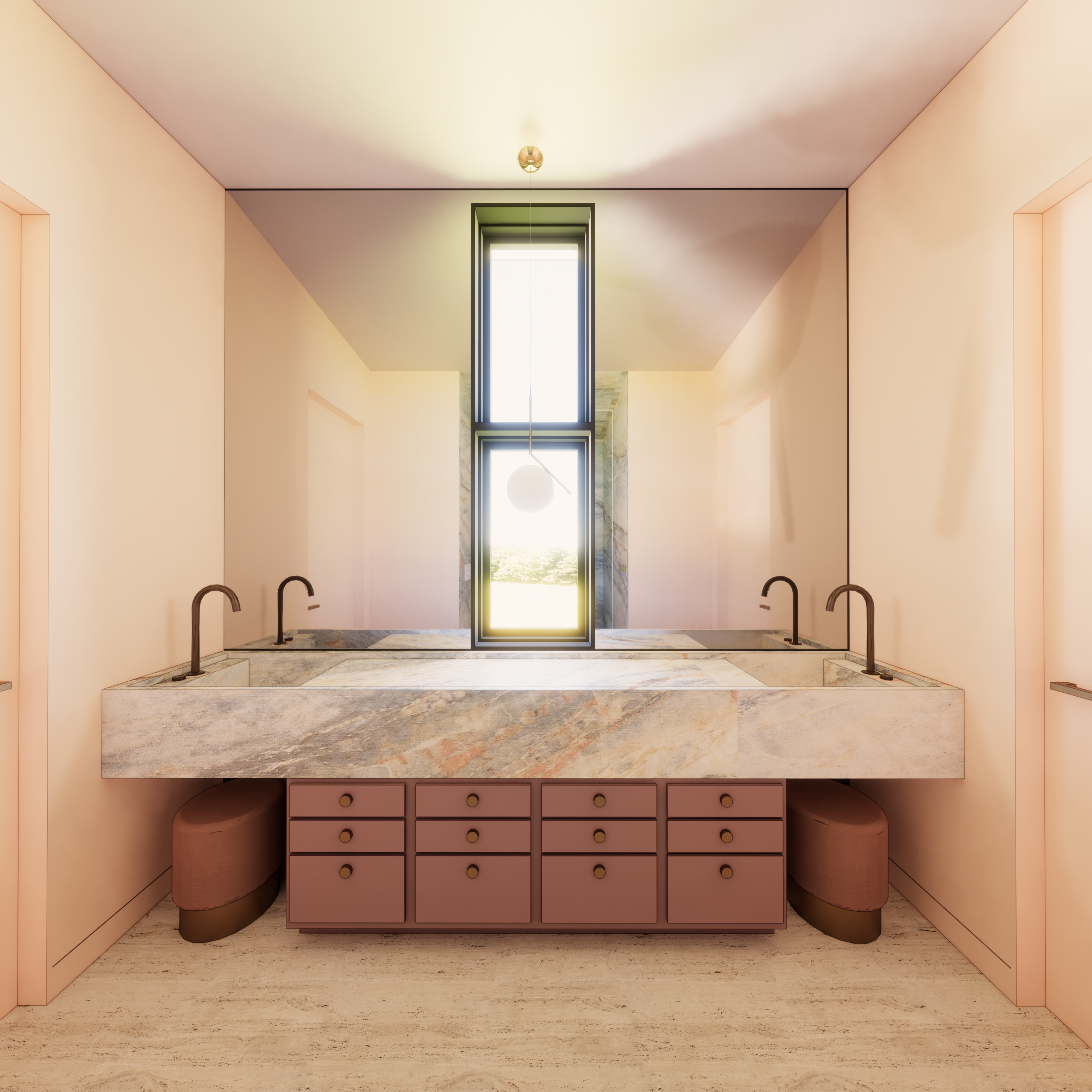
Here, as a small example of our interior design approach, let’s take a closer look at the shared bathroom situated between the two sisters’ bedrooms. This space is thoughtfully designed to balance functionality and elegance, providing both privacy and convenience for the siblings.
The layout ensures efficient use of space while maintaining a harmonious connection to the overall design theme. Details such as streamlined fixtures and thoughtful material choices contribute to a sense of comfort and practicality, embodying the broader vision of the home’s interior design.
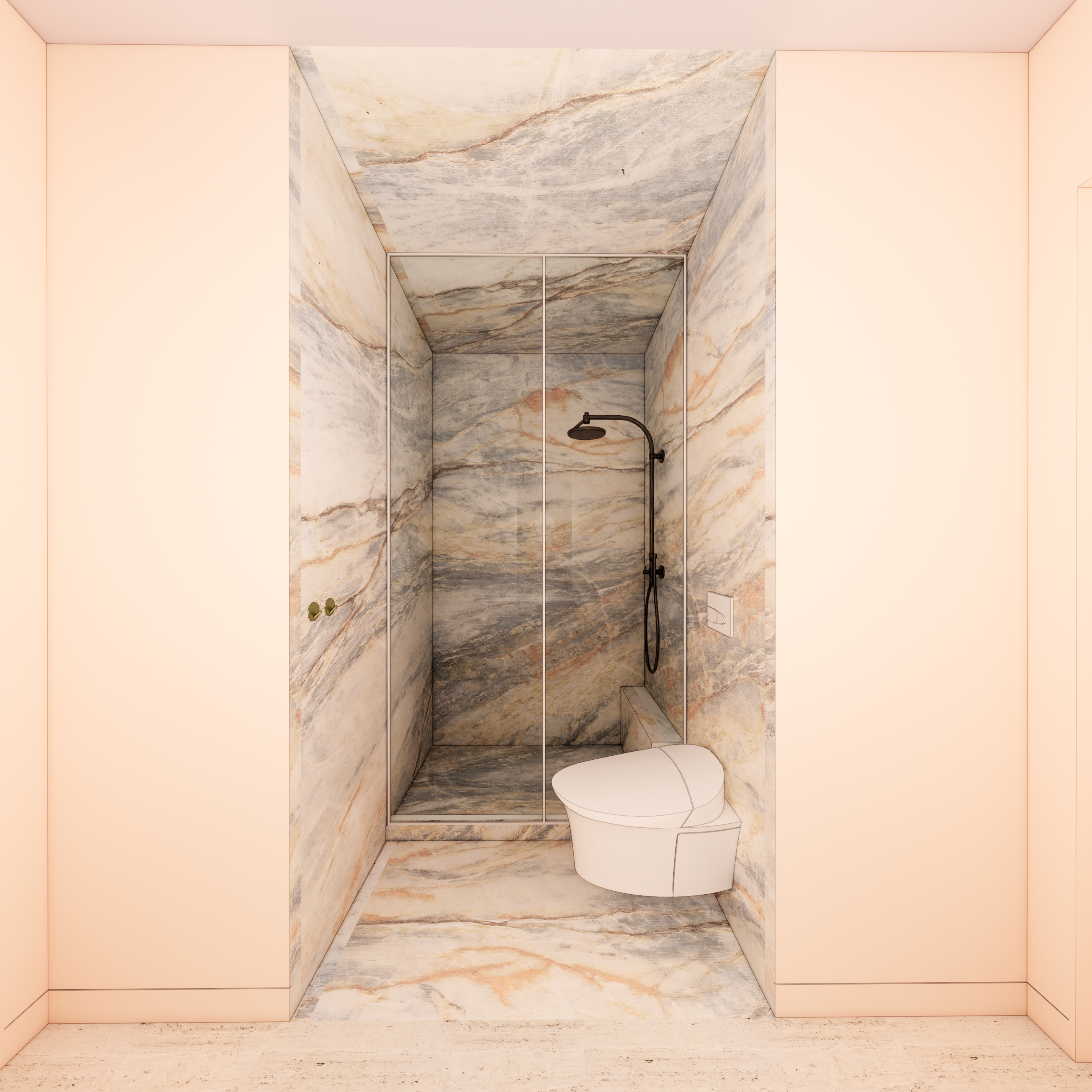
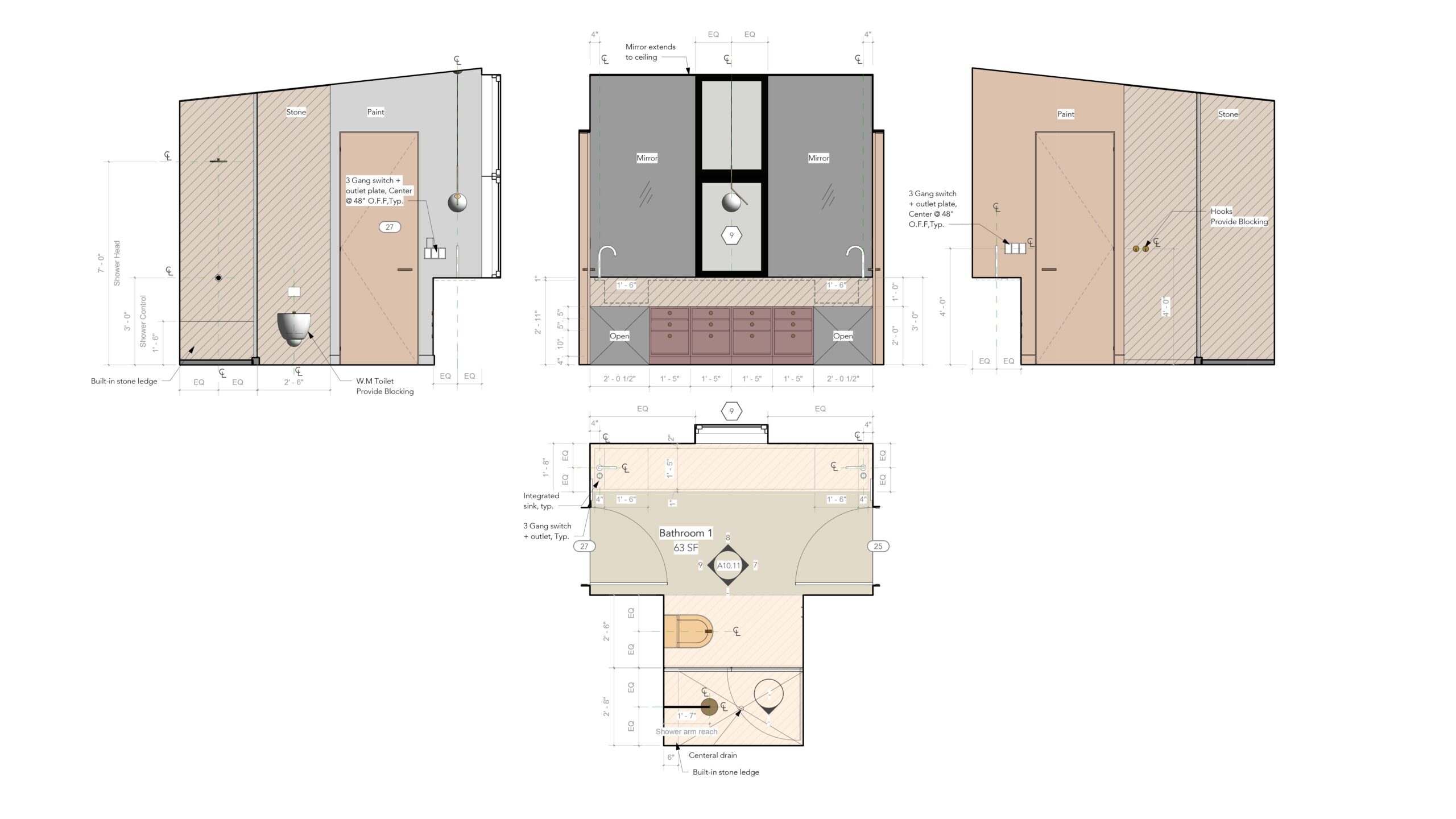
status and highlights
