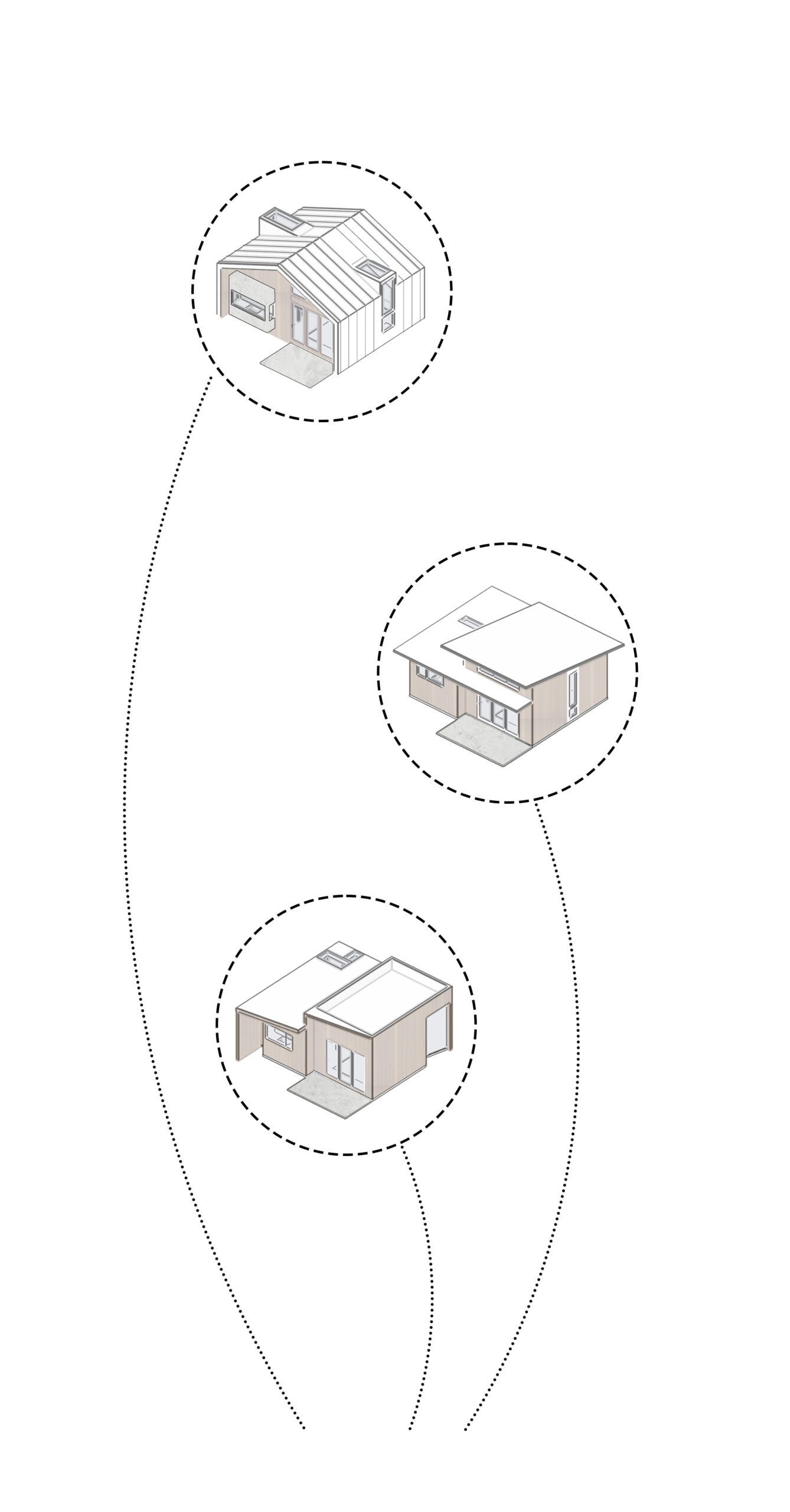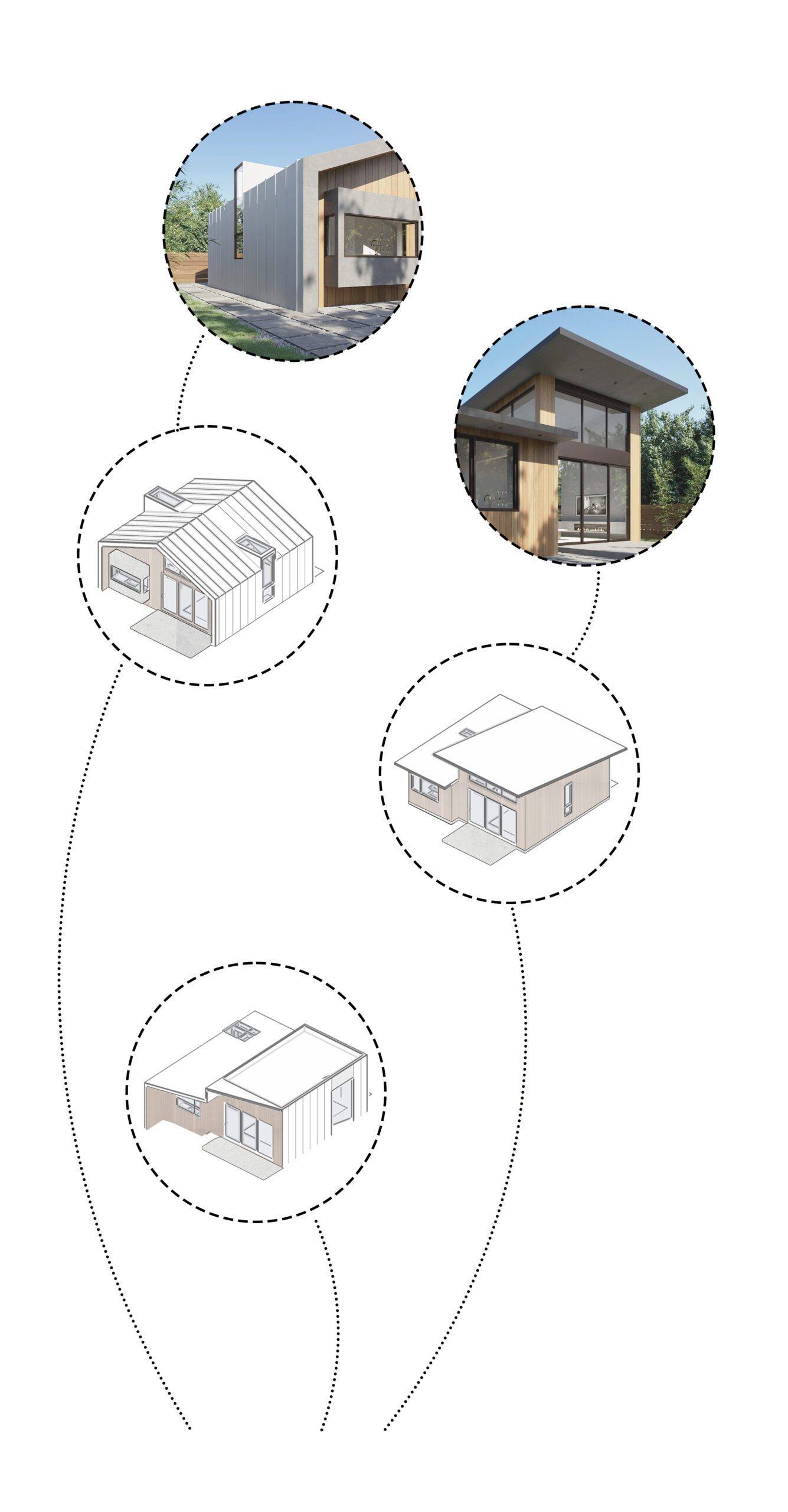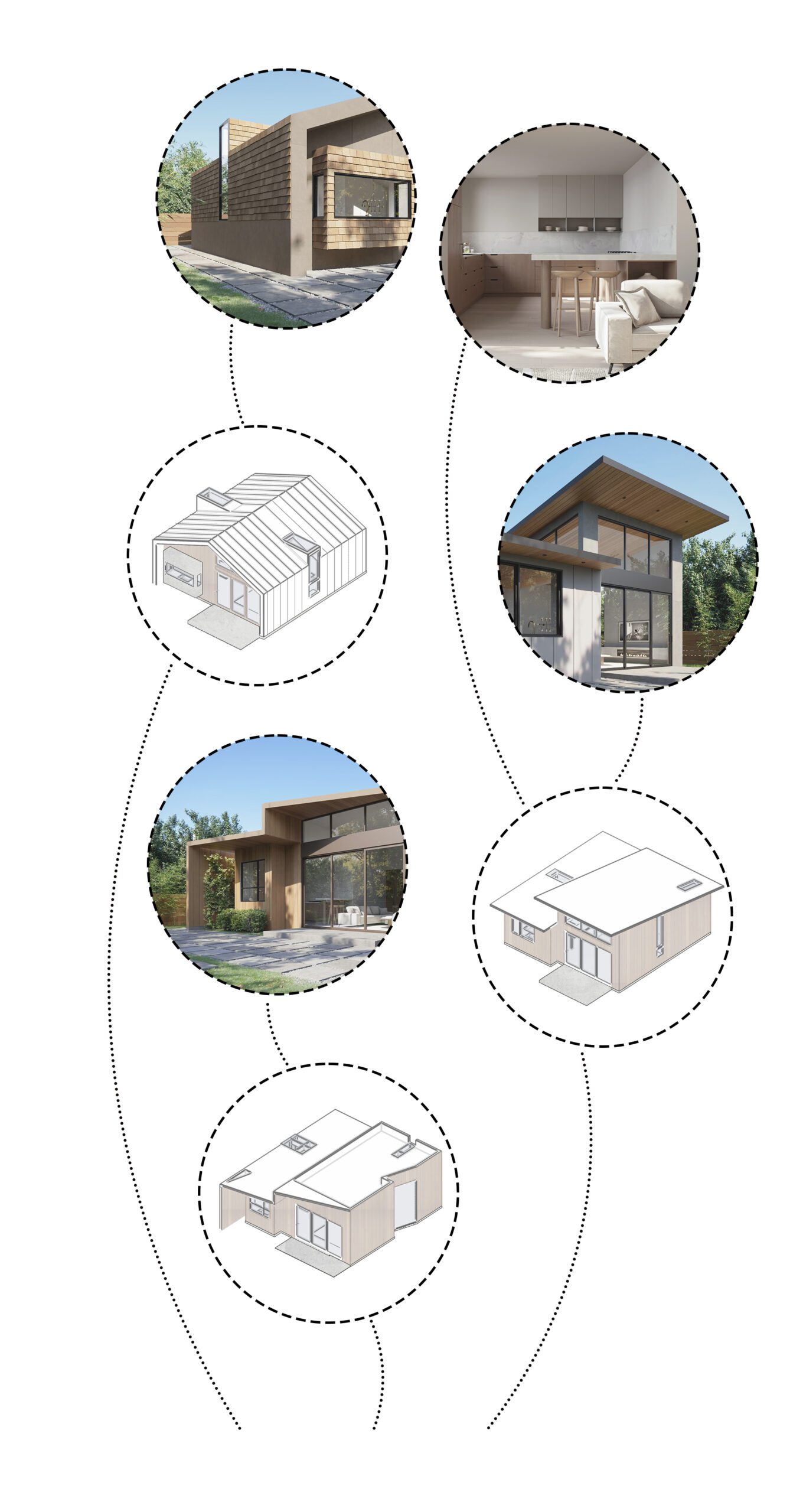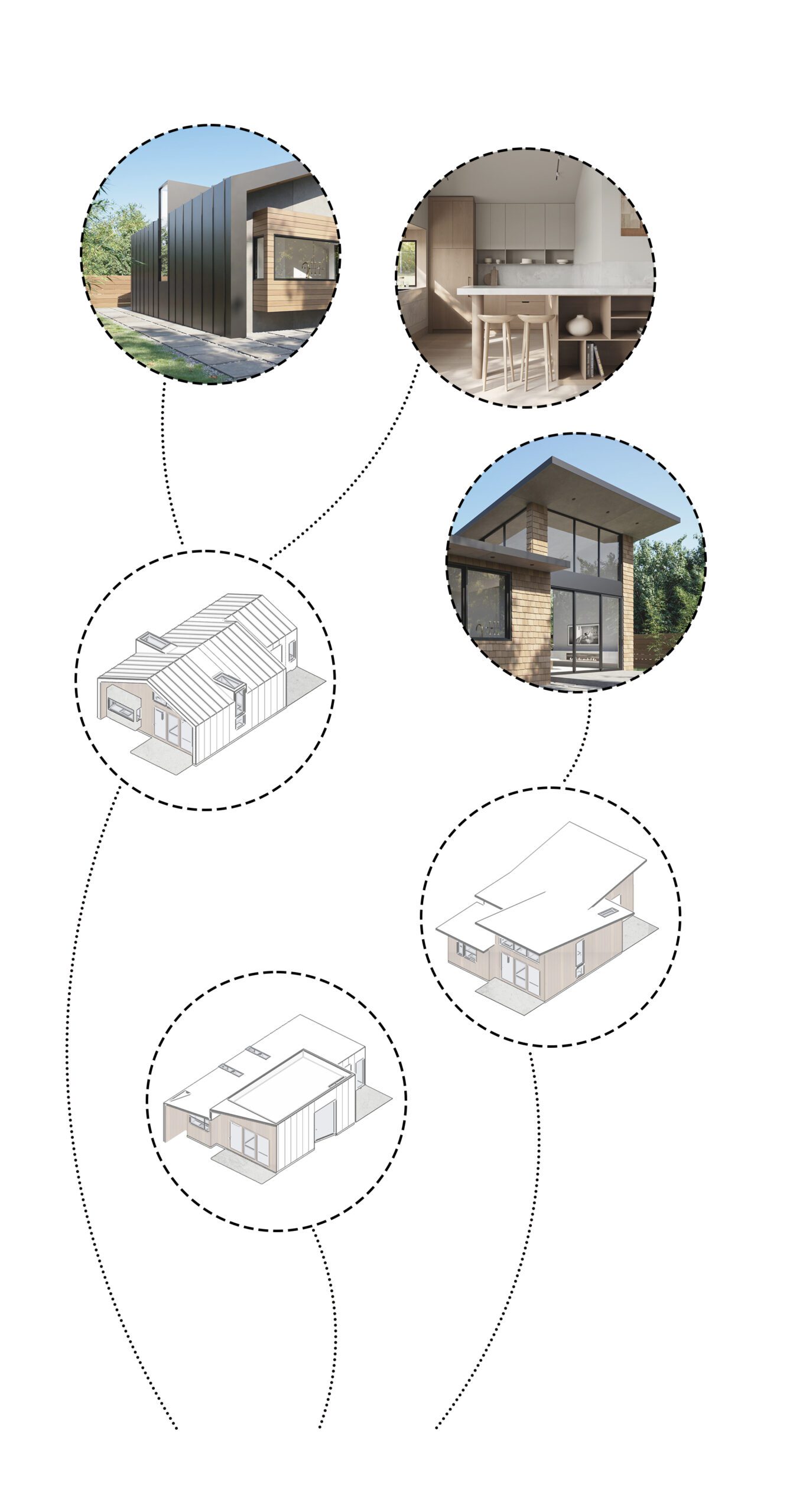Elevated ADU Series
The brief was to envision a series of ADU designs that could adapt to its context and spatial program. Within the series, units range from a small studio to a generous 2-Bedroom layout. By taking a loosely modular, yet malleable approach to the architecture and interiors, these designs are meant to be customizable- yet streamlined for homeowner clients.
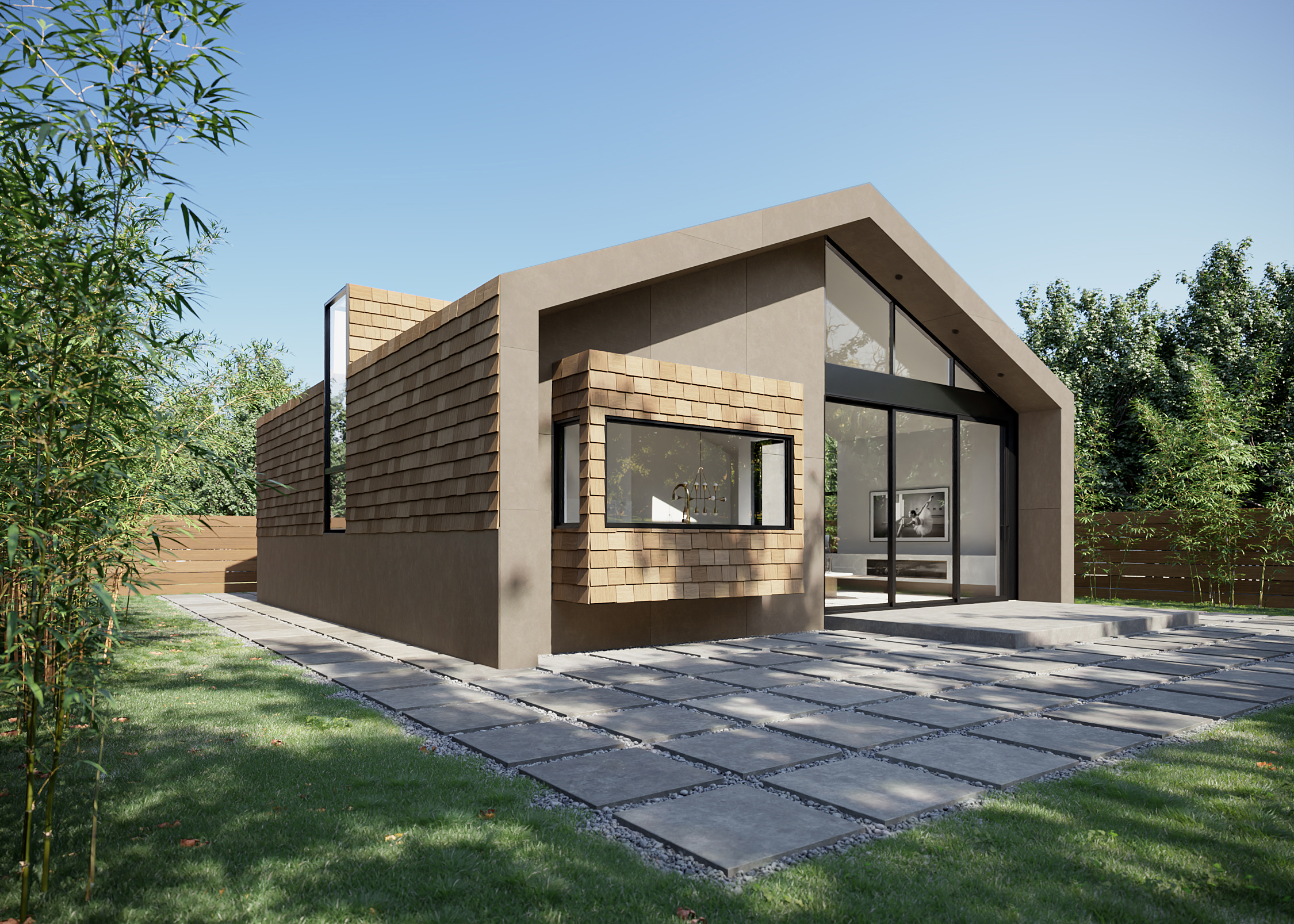
Overview
Junior Studio Layout
Junior studio ADUs redefine urban living with compact yet functional spaces adaptable to various needs. Our innovative designs, featuring gabled, sloped, and flat roofs, offer versatility and style while addressing the demand for affordable housing. These units optimize space, foster community, and promote sustainability in urban landscapes. Below we have three variations of the Junior Studio floor plans, adapted to the formal expression of different rooflines.

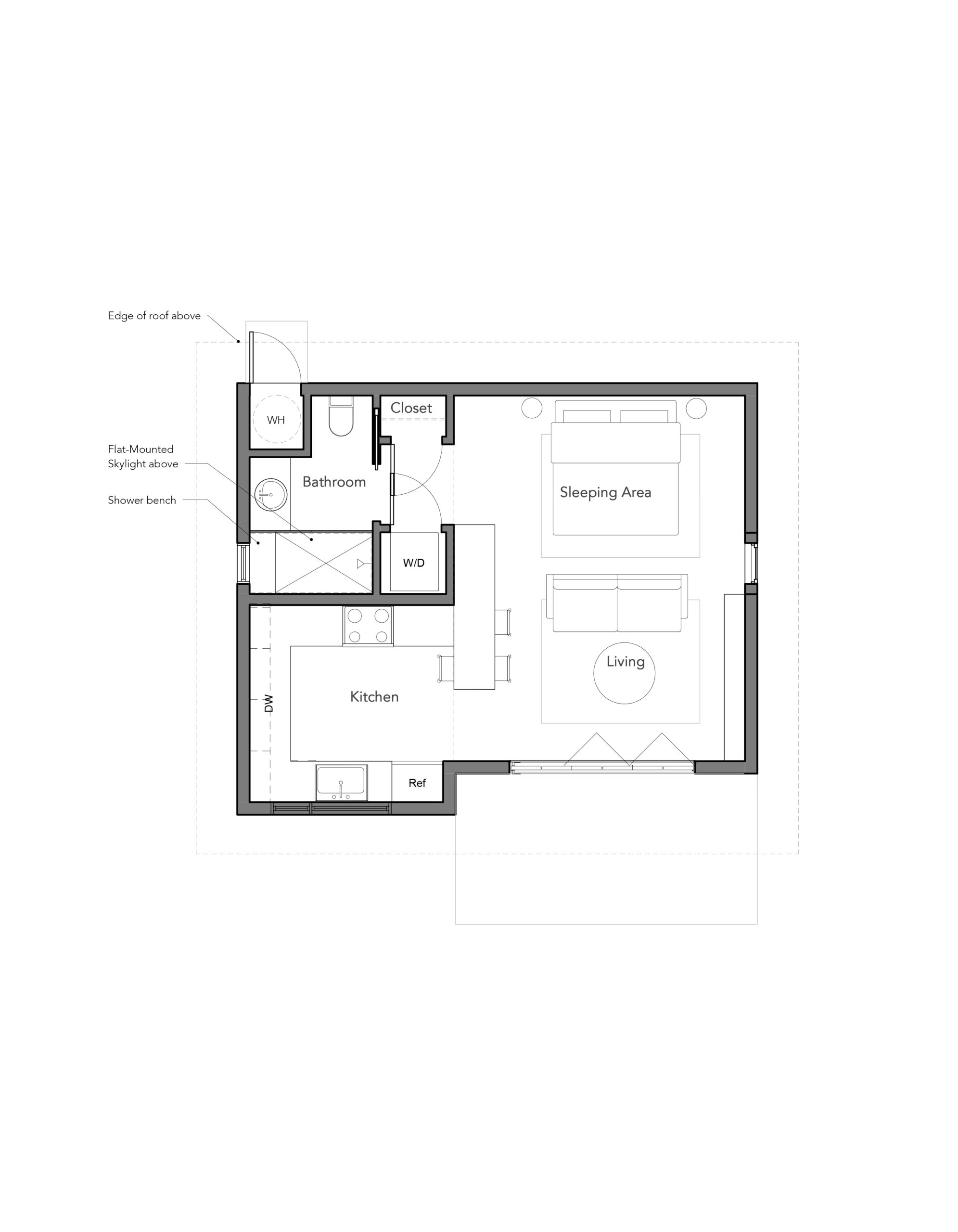

Large Studio Layout
In this section, we showcase large studio ADUs that redefine urban living with spacious, versatile interiors. Highlighting three distinct exterior styles, our ADUs feature gabled, sloped, and flat roofs, providing flexibility and style to suit diverse architectural preferences. These units optimize space usage while addressing the pressing demand for affordable housing solutions.
To start with one of our personal favorites; the Gable ADU is our ✨Transitional✨ architecture style in the upcoming series; when designing ADUs, we deeply consider the connection between the existing home and new secondary structure.
Though they could be of different eras, the sloped roof, simple forms, and careful selection of vernacular materials in the gable series, unifies the existing with the new, keeping both the exterior and interior experiences in mind.
Below we have three variations of the Large Studio floor plans, adapted to the formal expression of different rooflines. In addition, we have exterior renderings of the Sloped roof variant with a wood finish, as well as the Gabled roof variant with a metal panel finish.
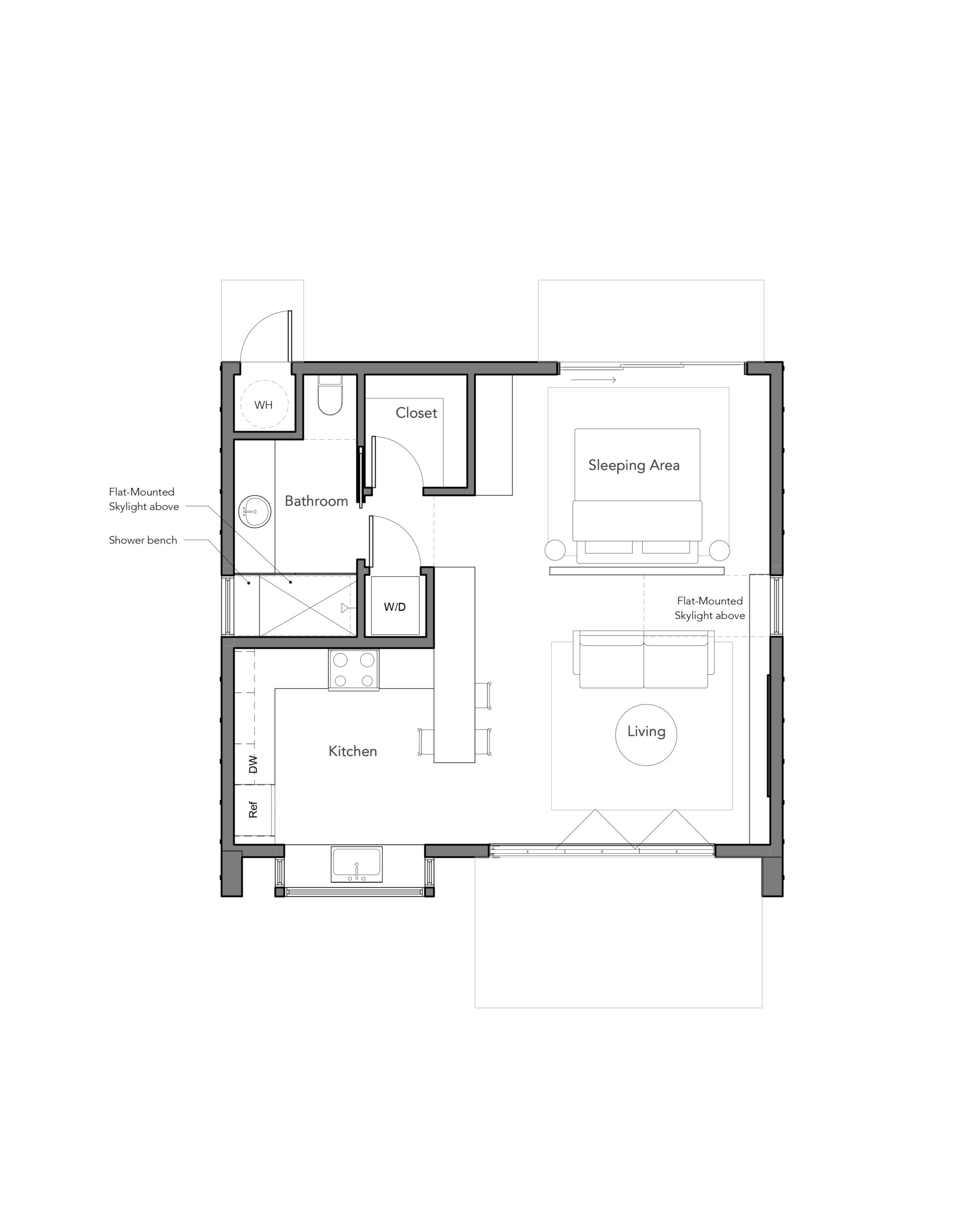
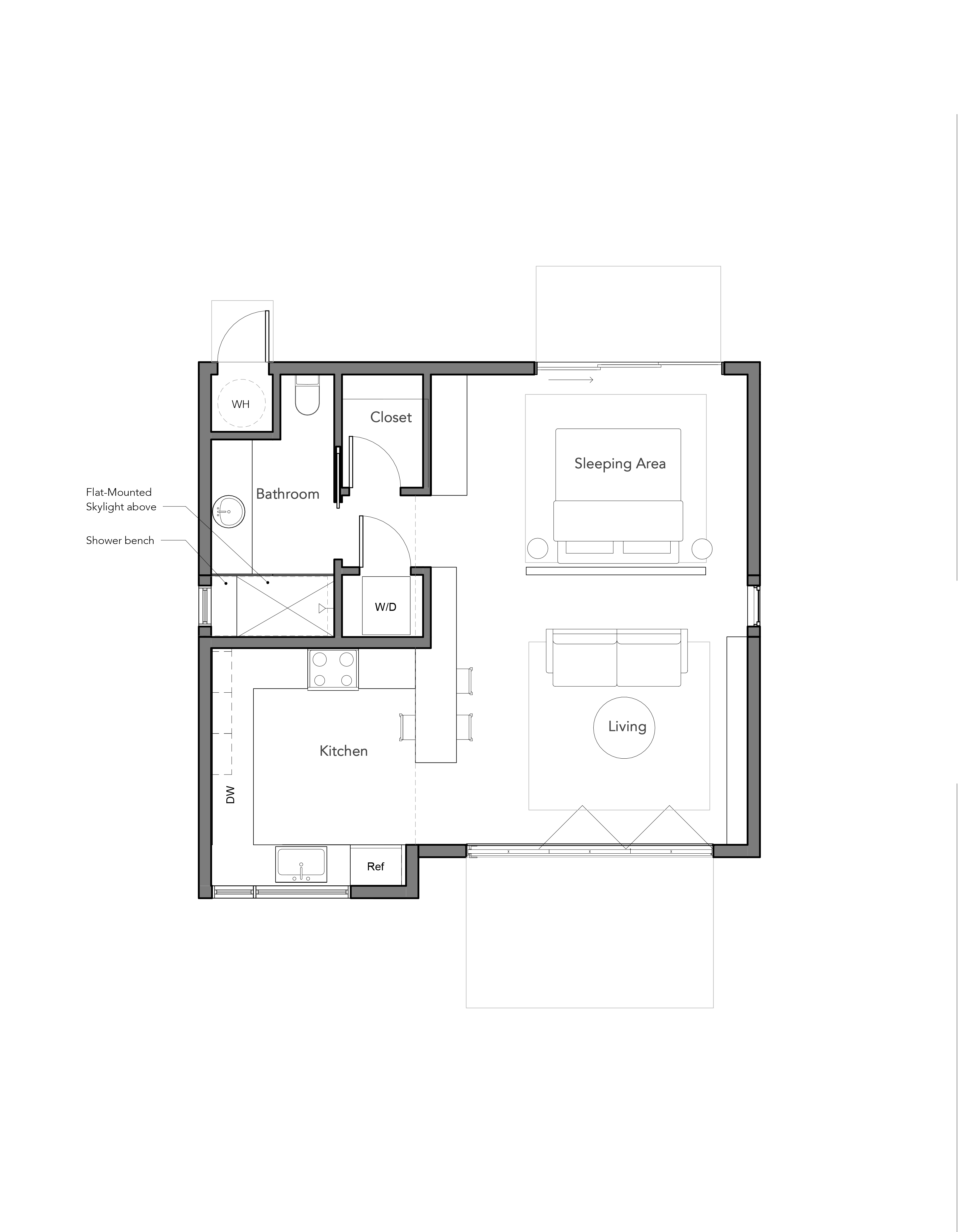
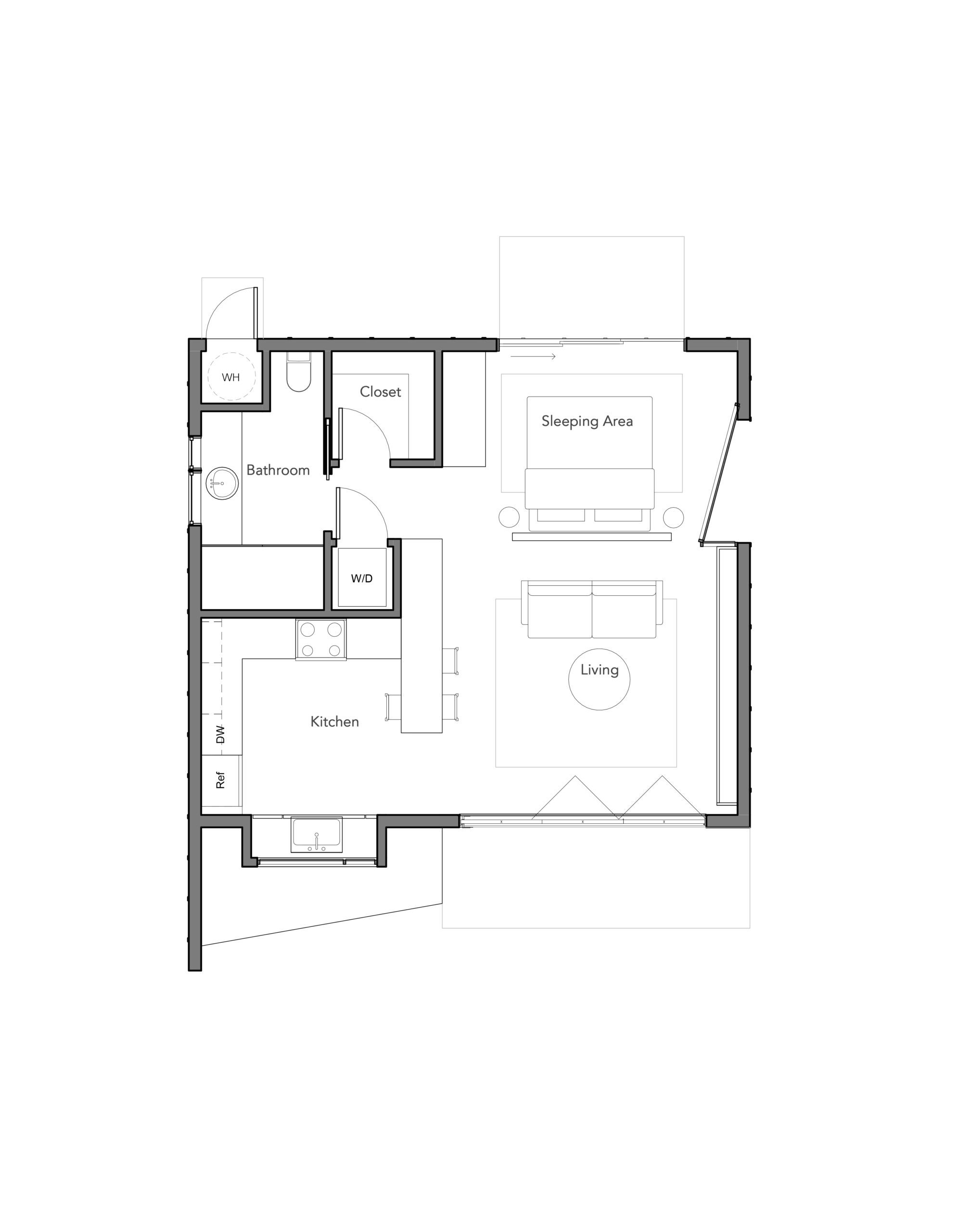
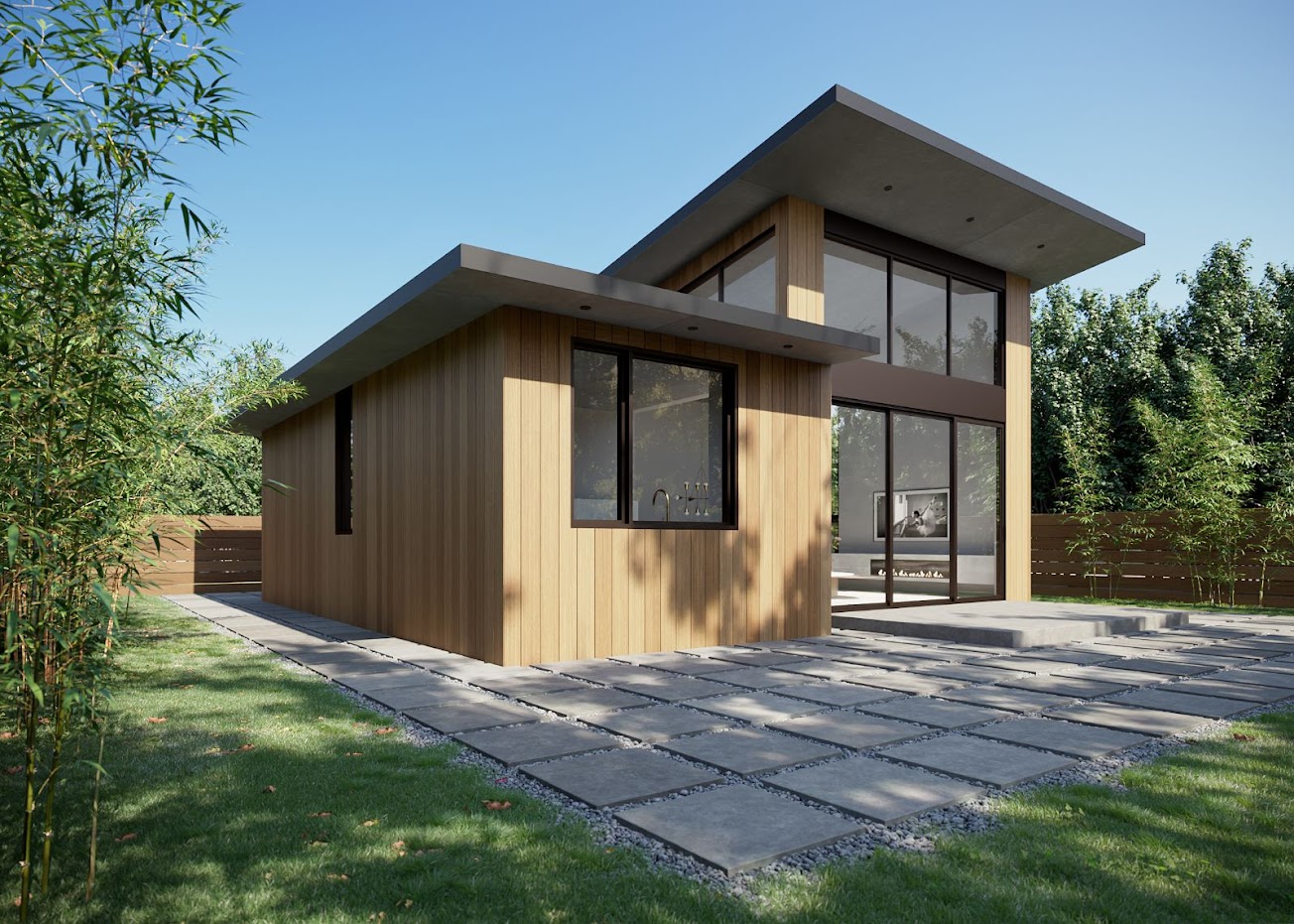
Sloped Roof | Wood Siding Finish

Gabled Roof | Metal Panels Finish
One Bedroom Layout
Explore our one-bedroom ADUs, with spacious yet intimate interiors. Featuring three distinctive exterior designs each ADU offers versatility and aesthetic appeal. The design concept for the interior style was an ode to our beautiful home state of ✨California✨ Welcome to the Living Area of our one bedroom ADU, a vision for “California elegance: organic warmth and modern simplicity”.
Below we have three variations of the One Bedroom floor plans, adapted to the formal expression of different rooflines. In addition, we have exterior renderings with different formal expressions, roof lines, and finishes; as well as interior renderings showcasing California Elegance.
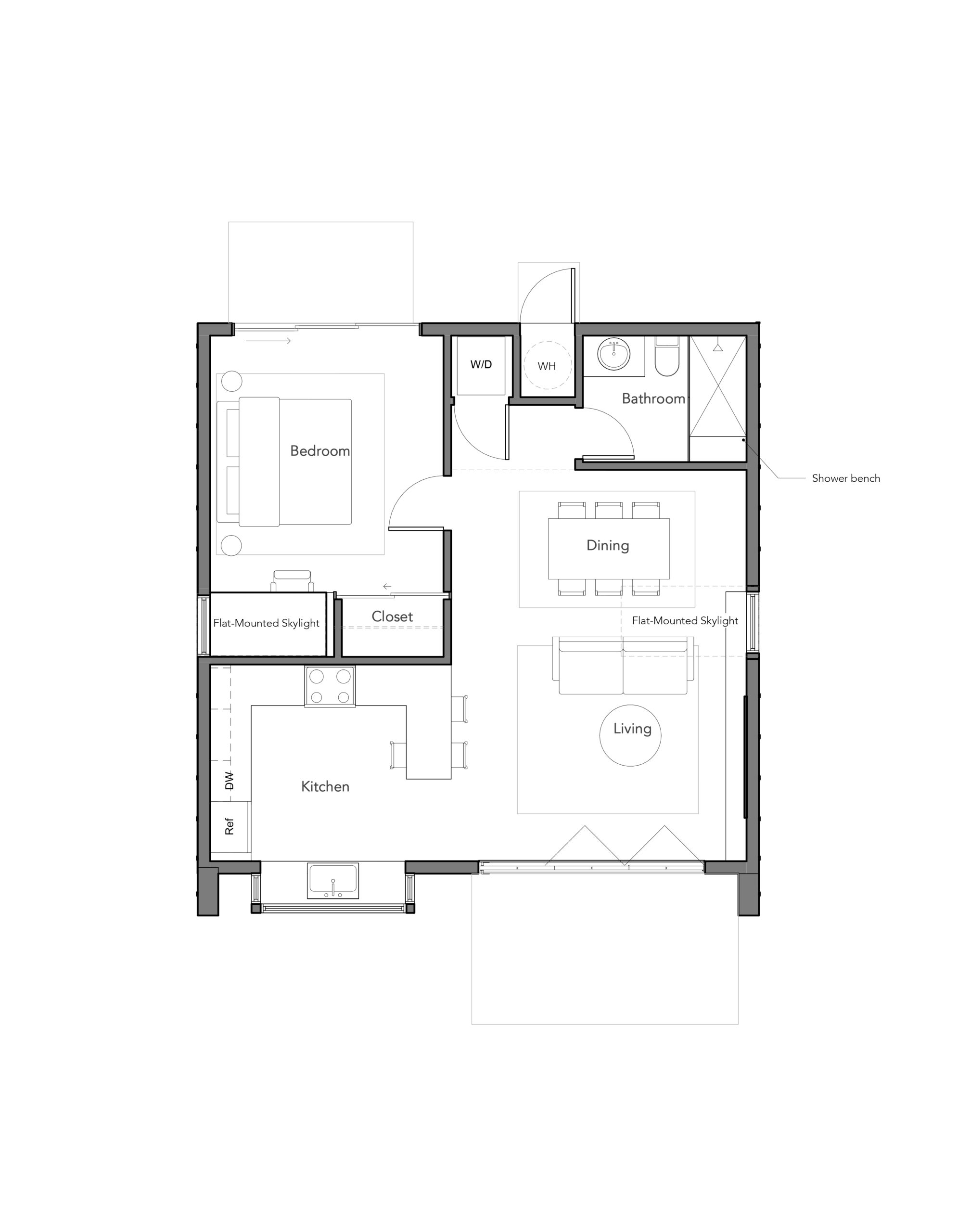
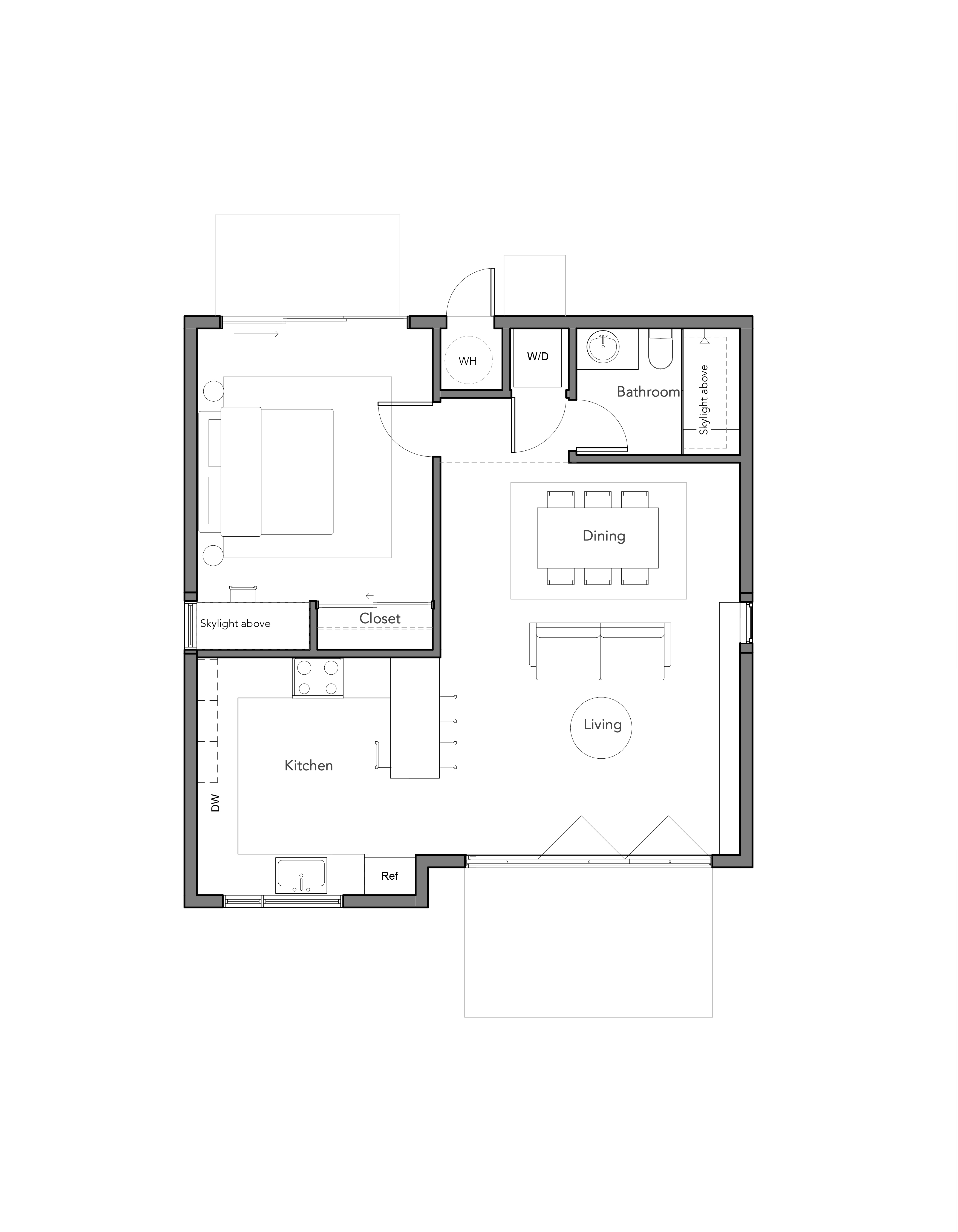
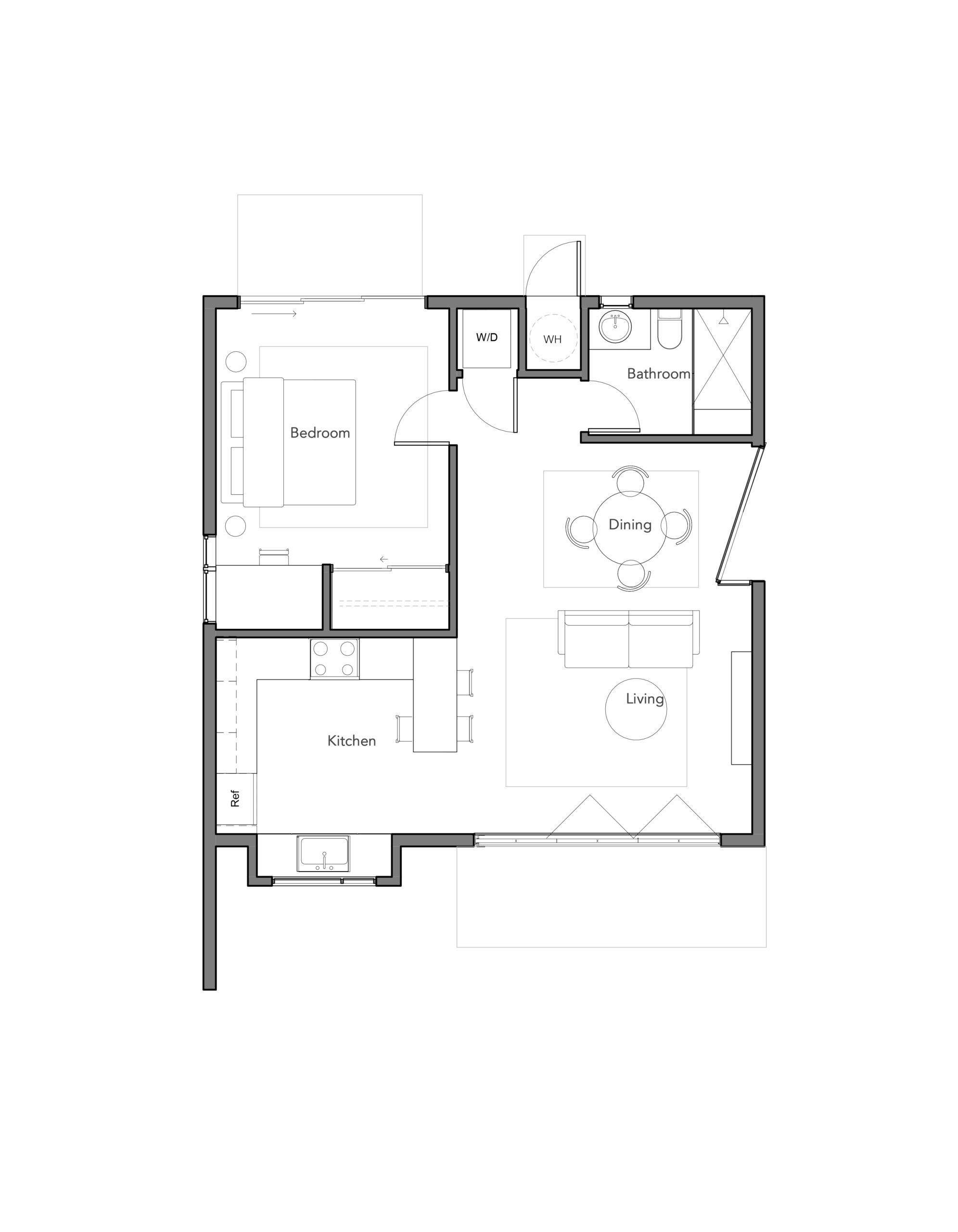
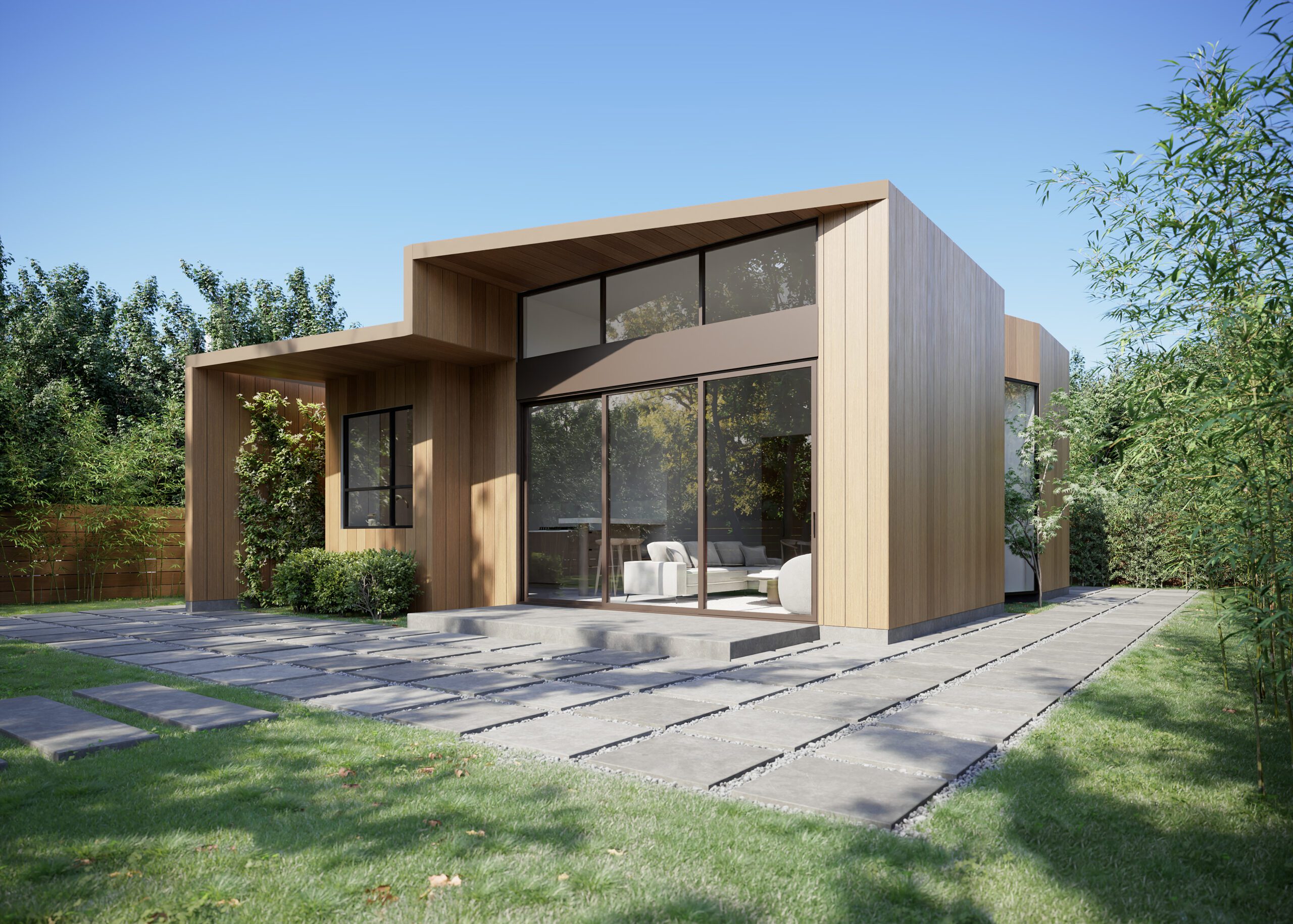
Flat Roof | Wood Siding Finish

Gabled Roof | Wood Shingles Finish
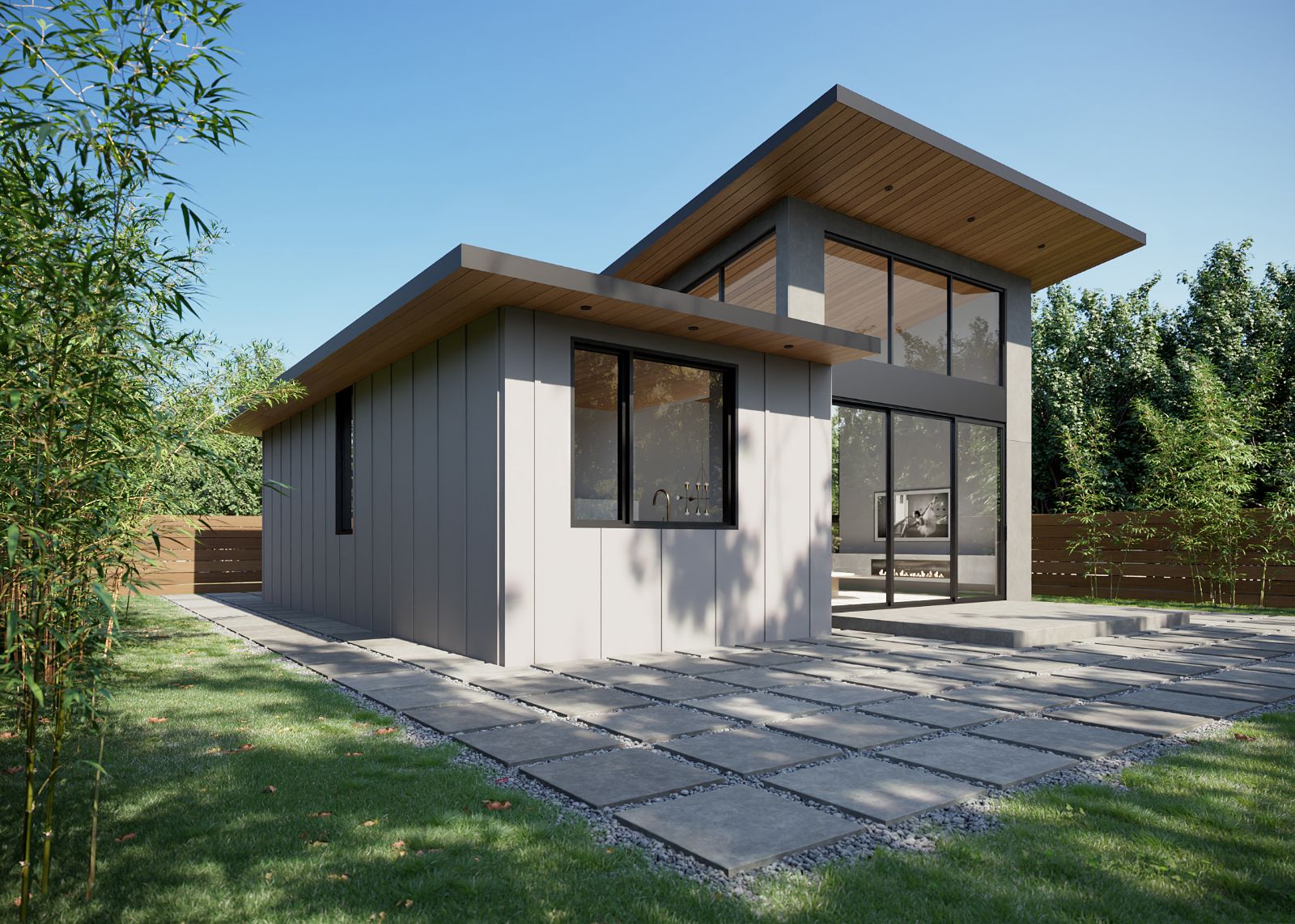
Sloped Roof | Metal Panels Finish
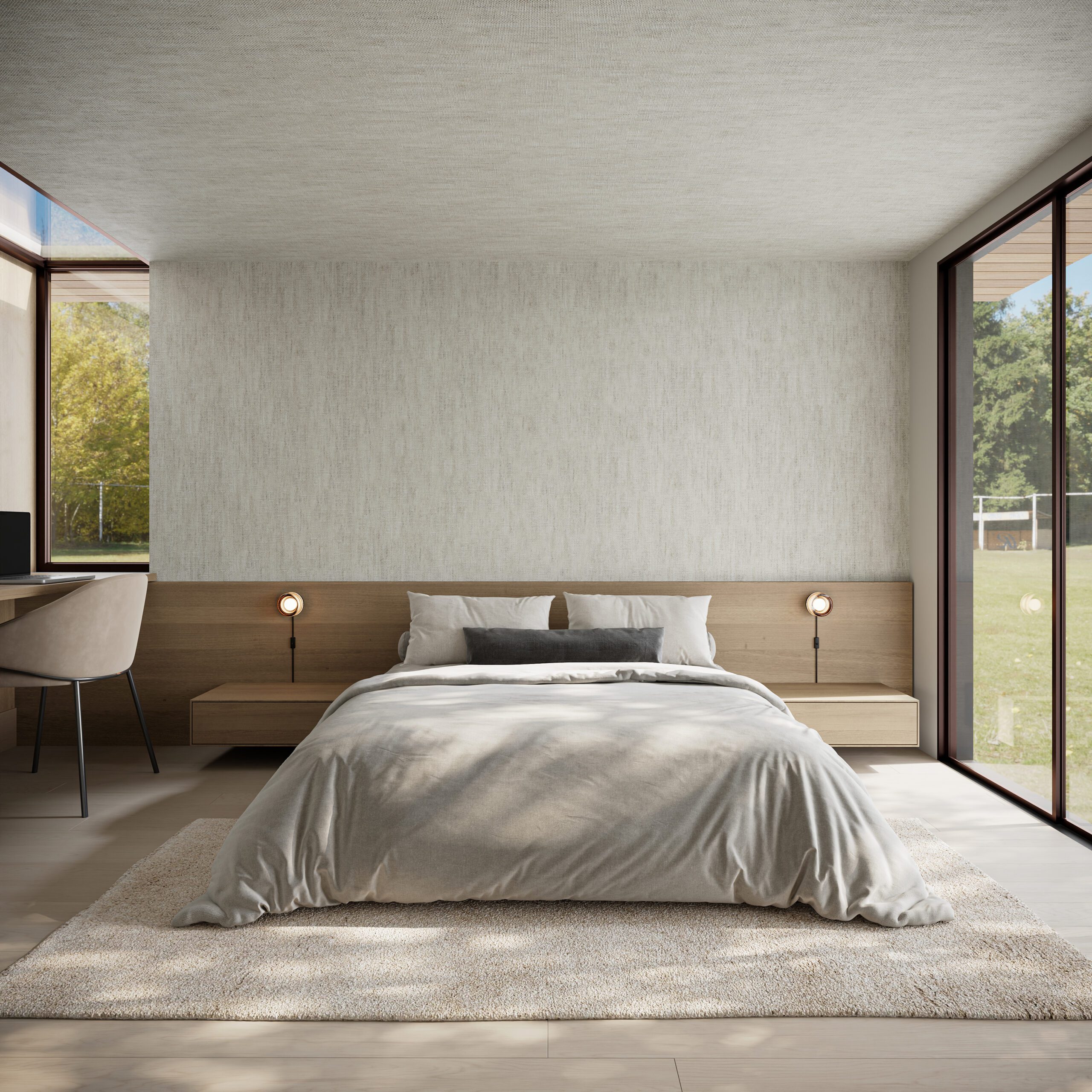
Sloped Roof | California Elegance Interior

Sloped Roof | California Elegance Interior
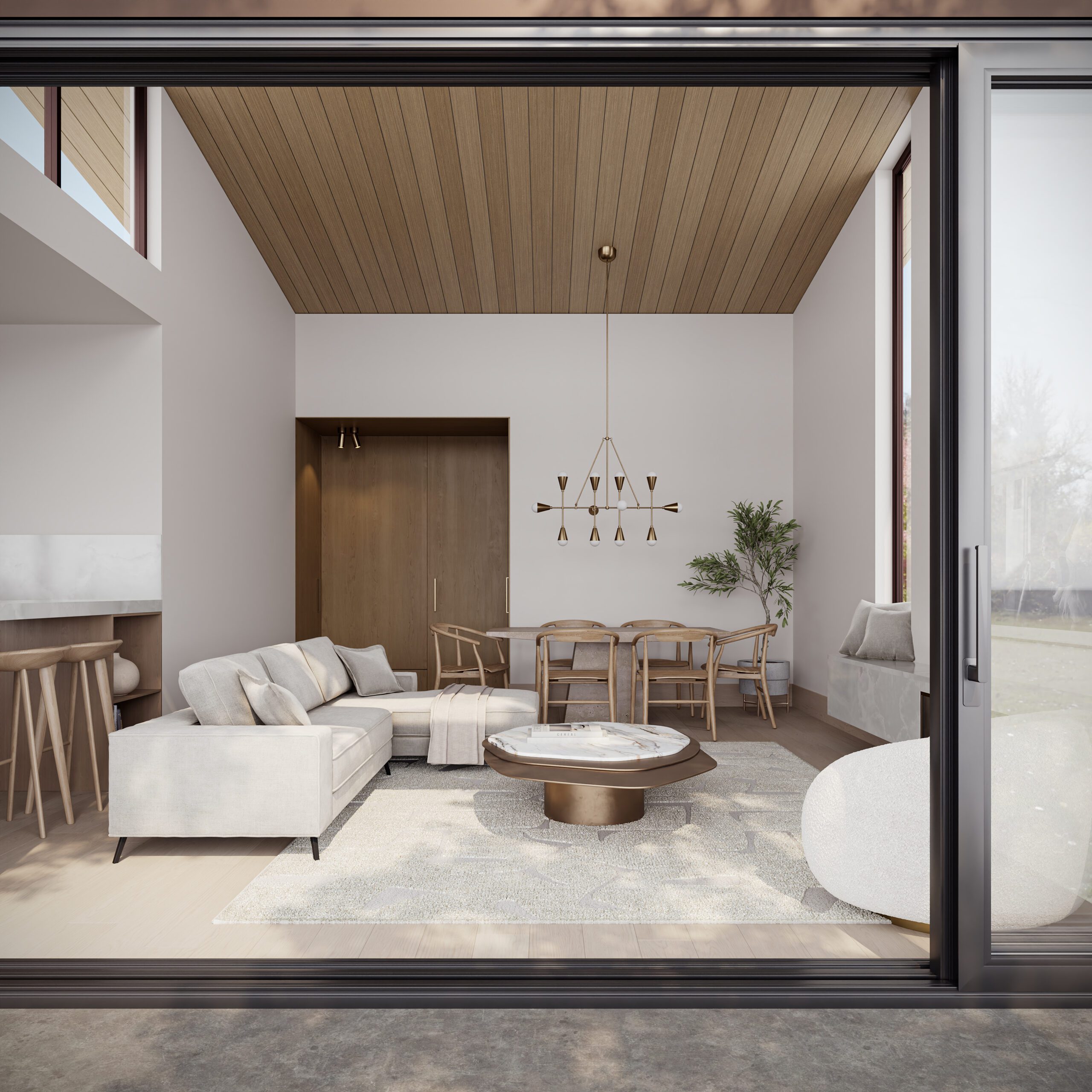
Sloped Roof | California Elegance Interior
Two Bedrooms Layout
Discover our two-bedroom ADUs, seamlessly blending functionality with contemporary design. With three distinct roof shapes—gabled, sloped, and flat—our ADUs offer architectural diversity to complement any setting. Choose from two unique exterior designs, each reflecting modern aesthetics and versatility. Inside, explore an interior layout designed to maximize comfort and functionality for urban living. Embrace the essence of modern urban living with our thoughtfully crafted two-bedroom ADUs.
Below we have three variations of the Two Bedrooms floor plans, adapted to the formal expression of different rooflines. In addition, we have exterior renderings with different formal expressions, roof lines, and finishes; as well as interior renderings showcasing California Elegance.
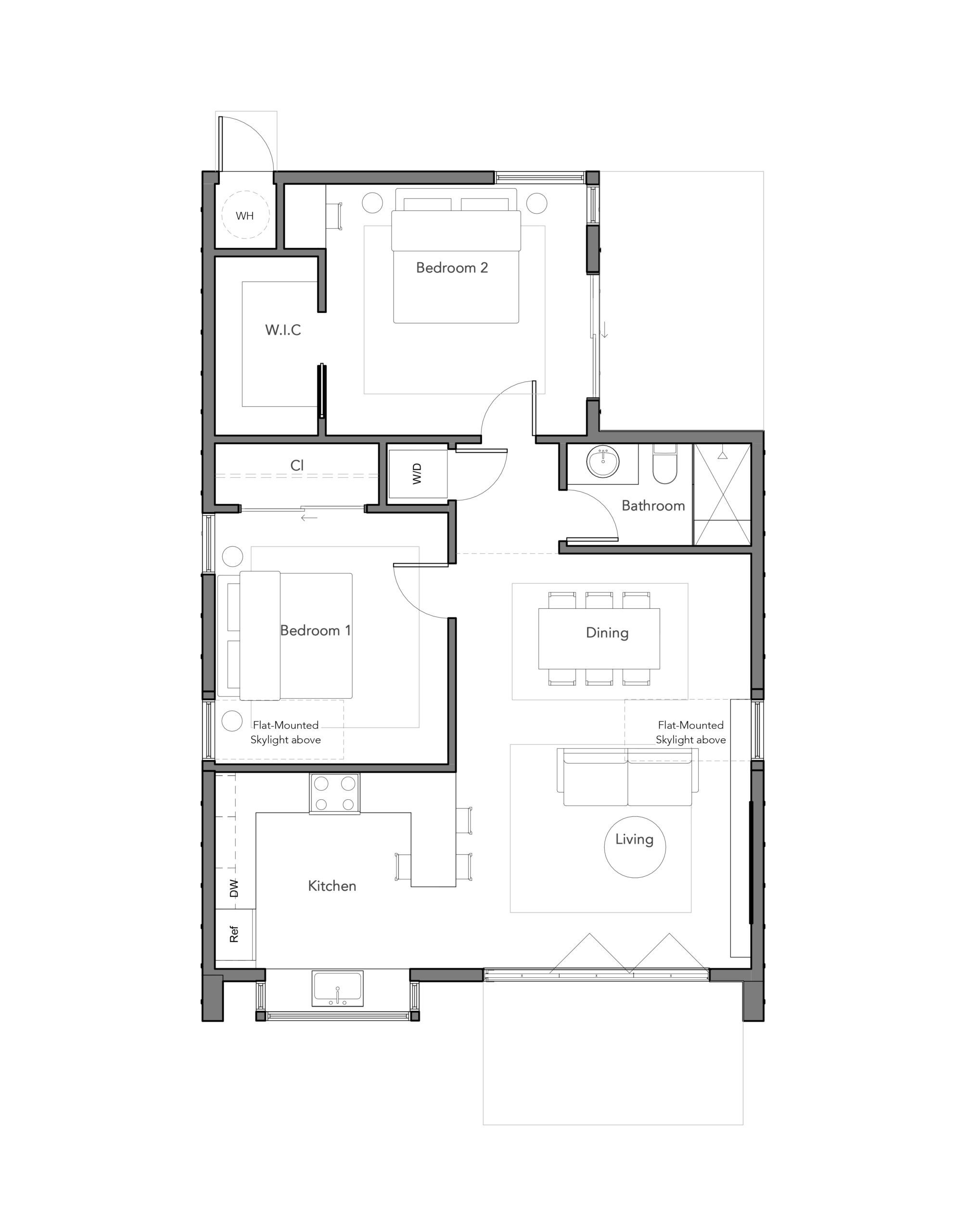
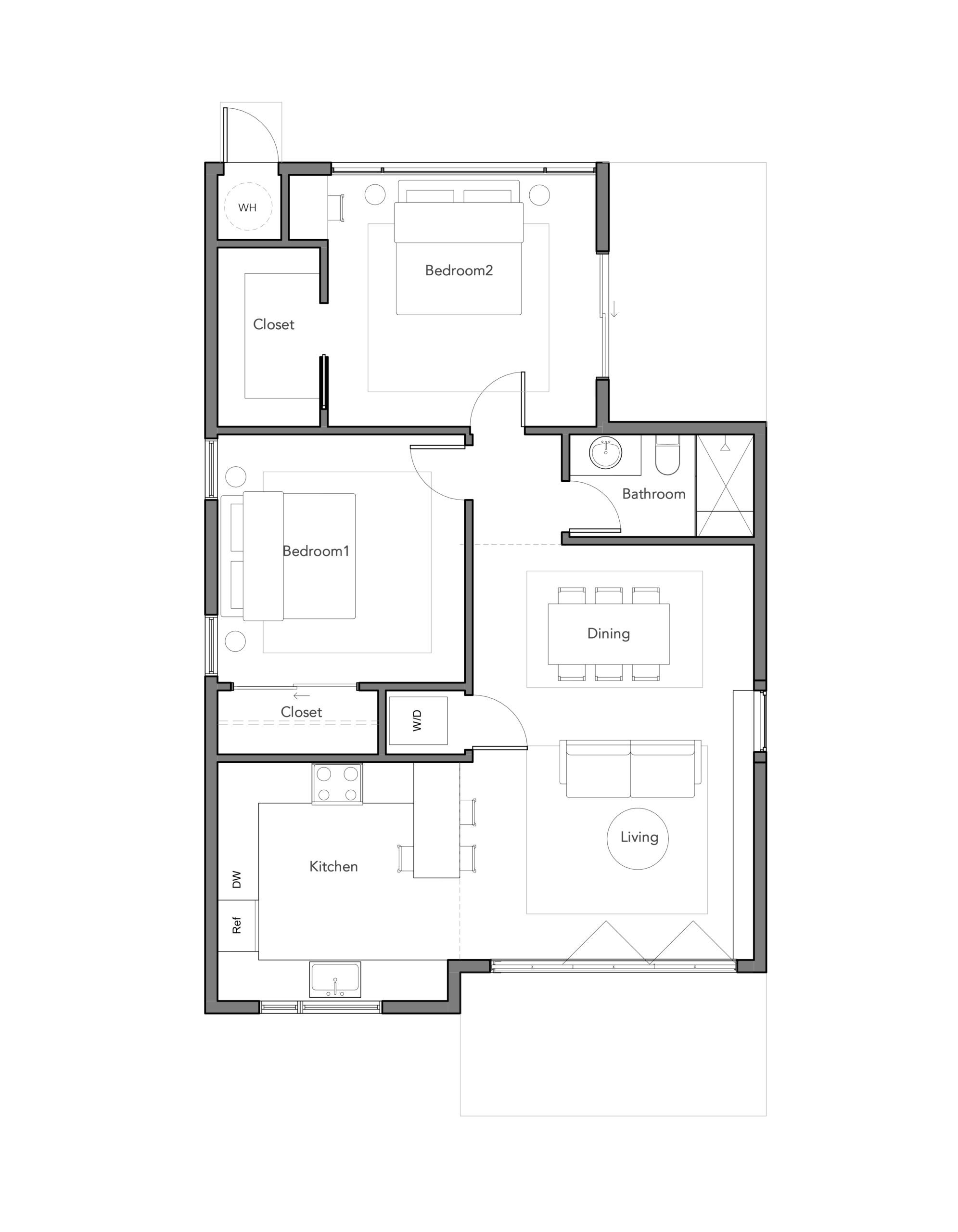
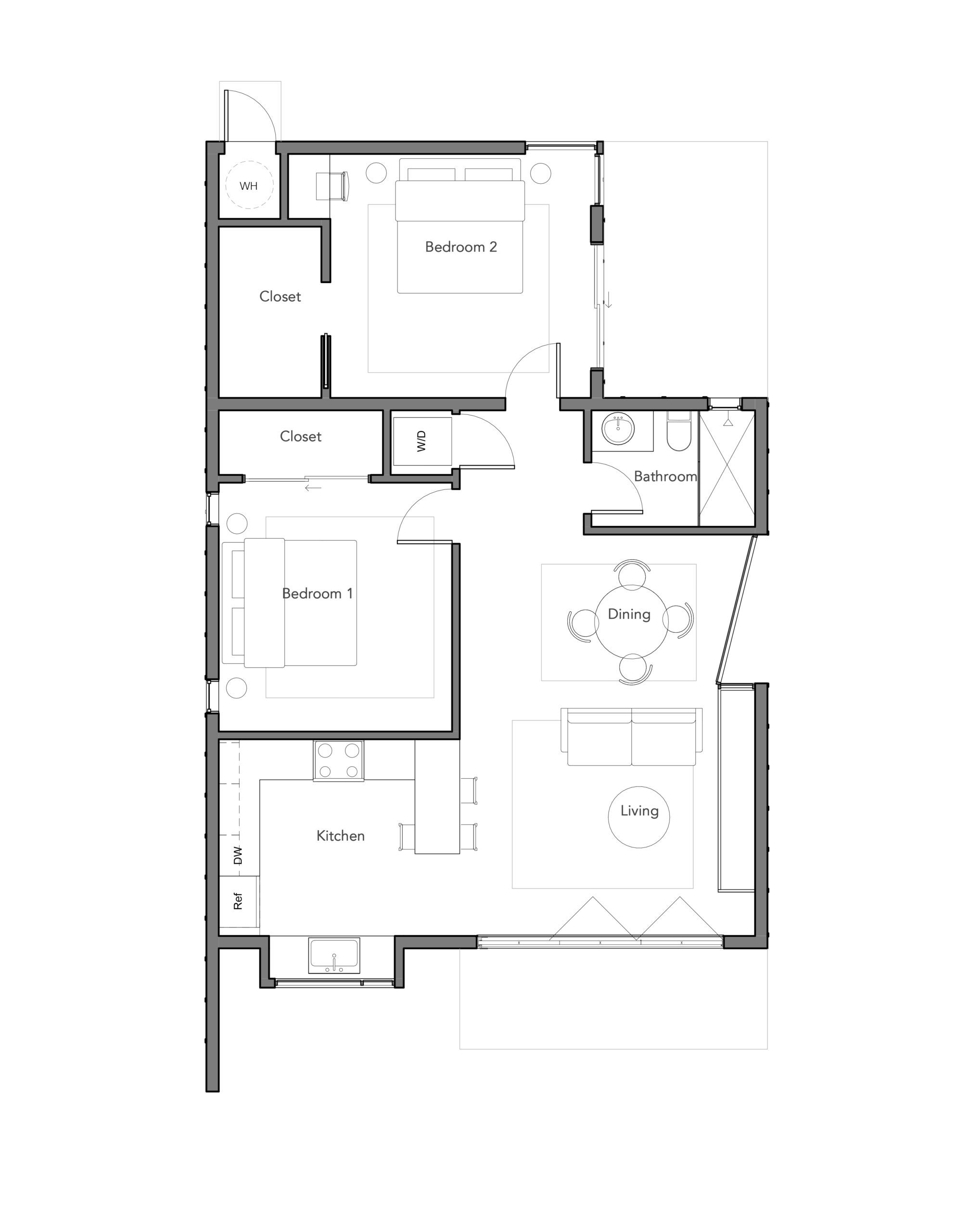
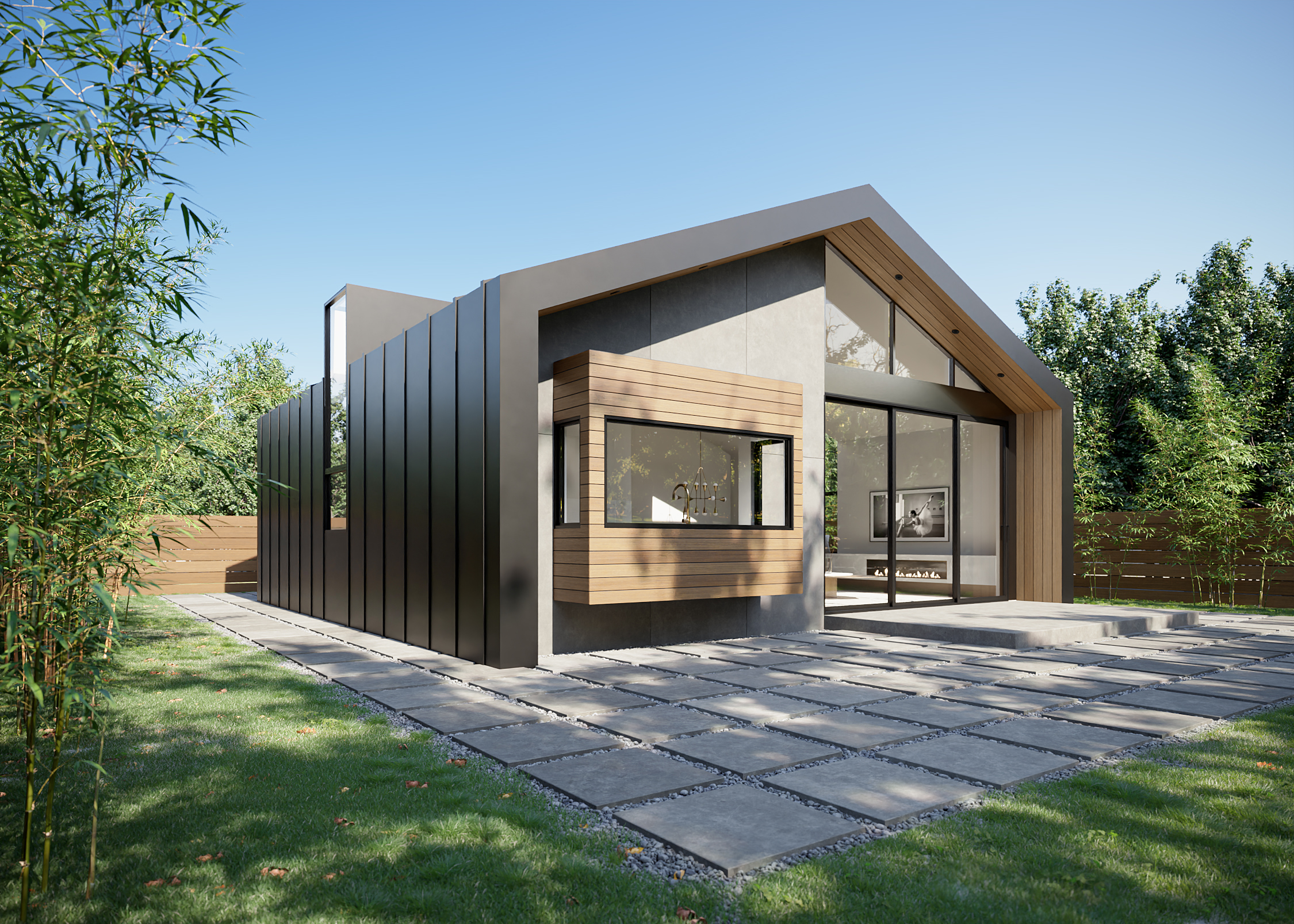
Gabled Roof | Metal Panel Finish
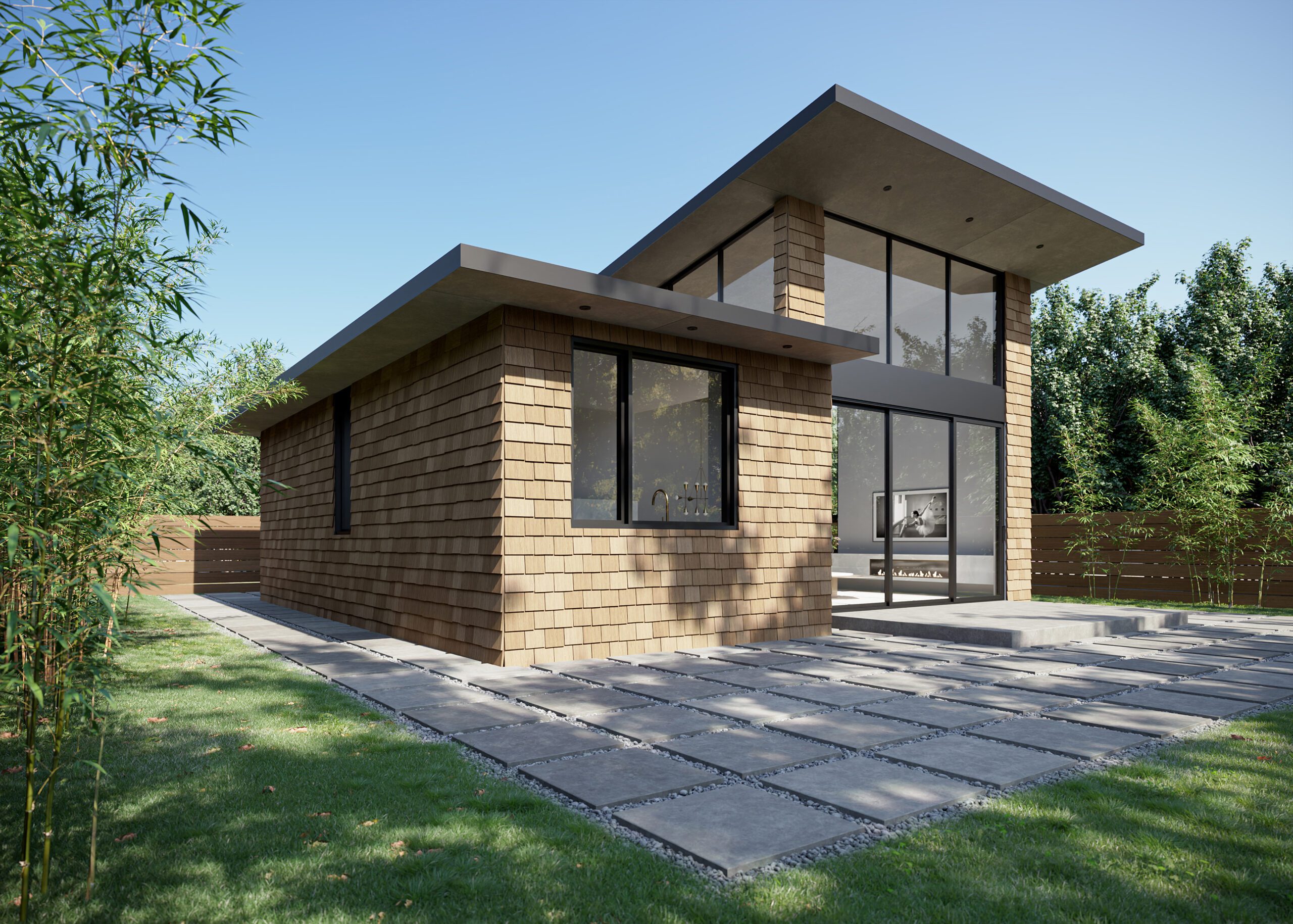
Sloped Roof | Wood Shingles Finish
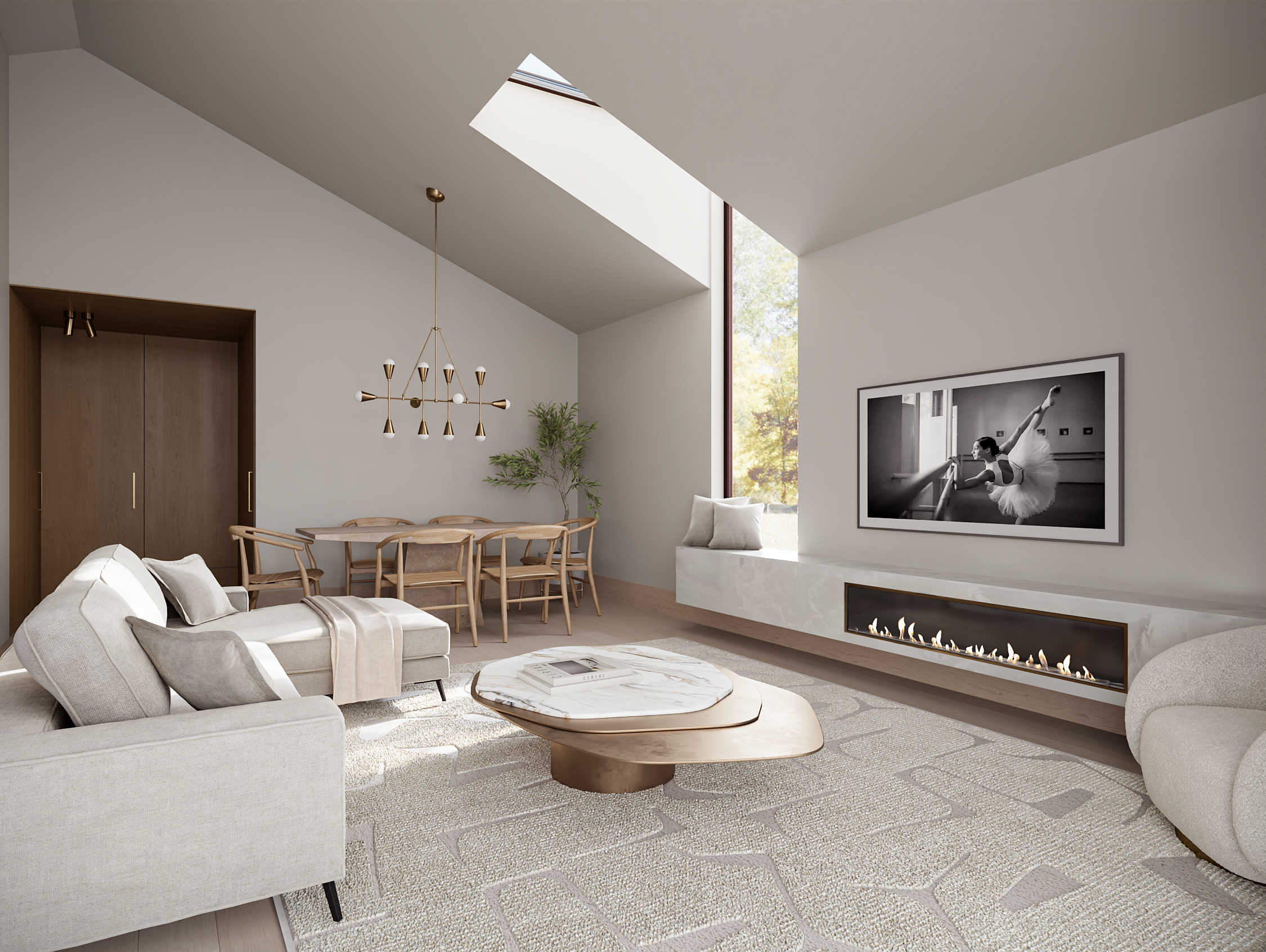
Gabled Roof | California Elegance Interior
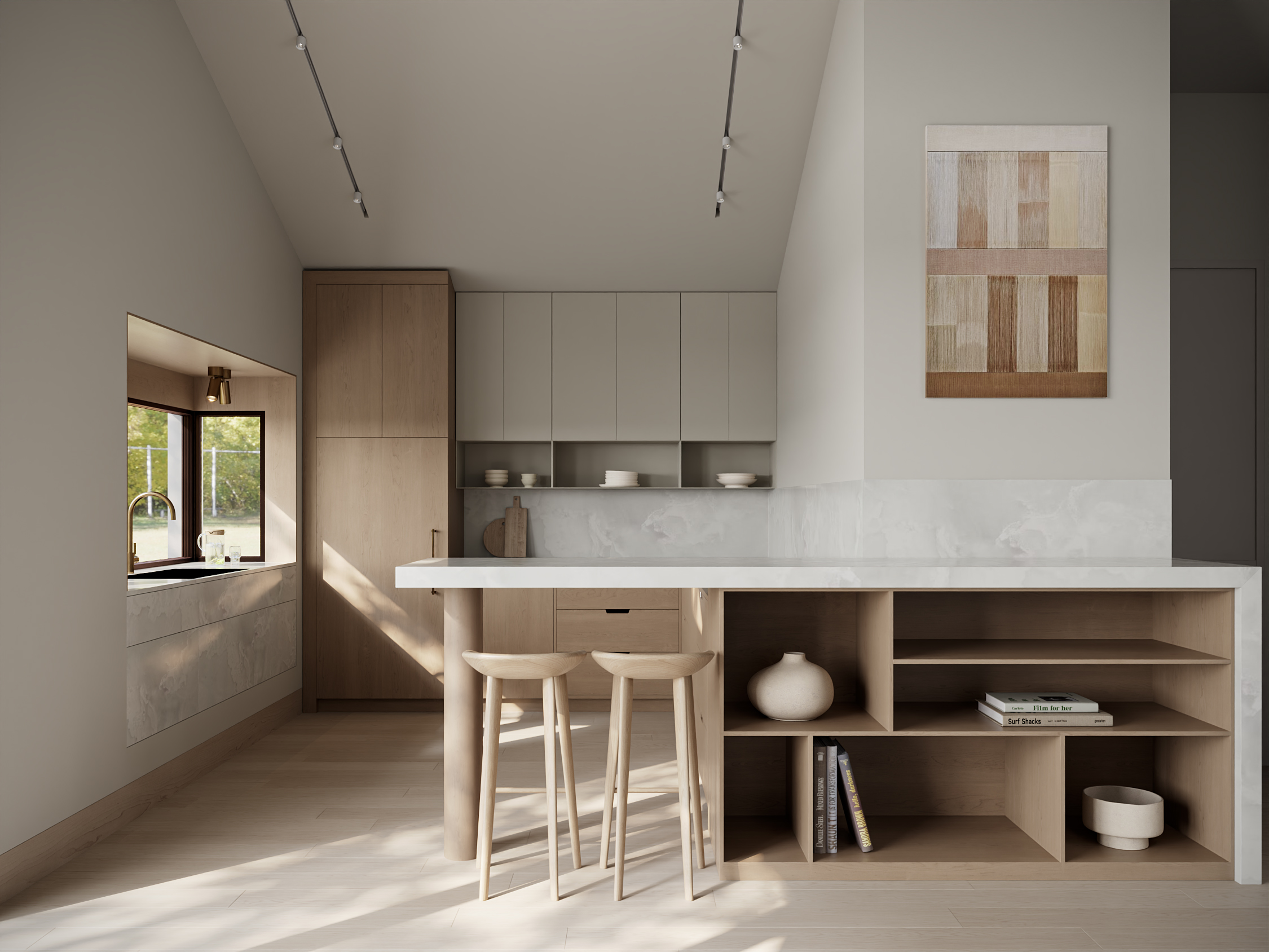
Gabled Roof | California Elegance Interior
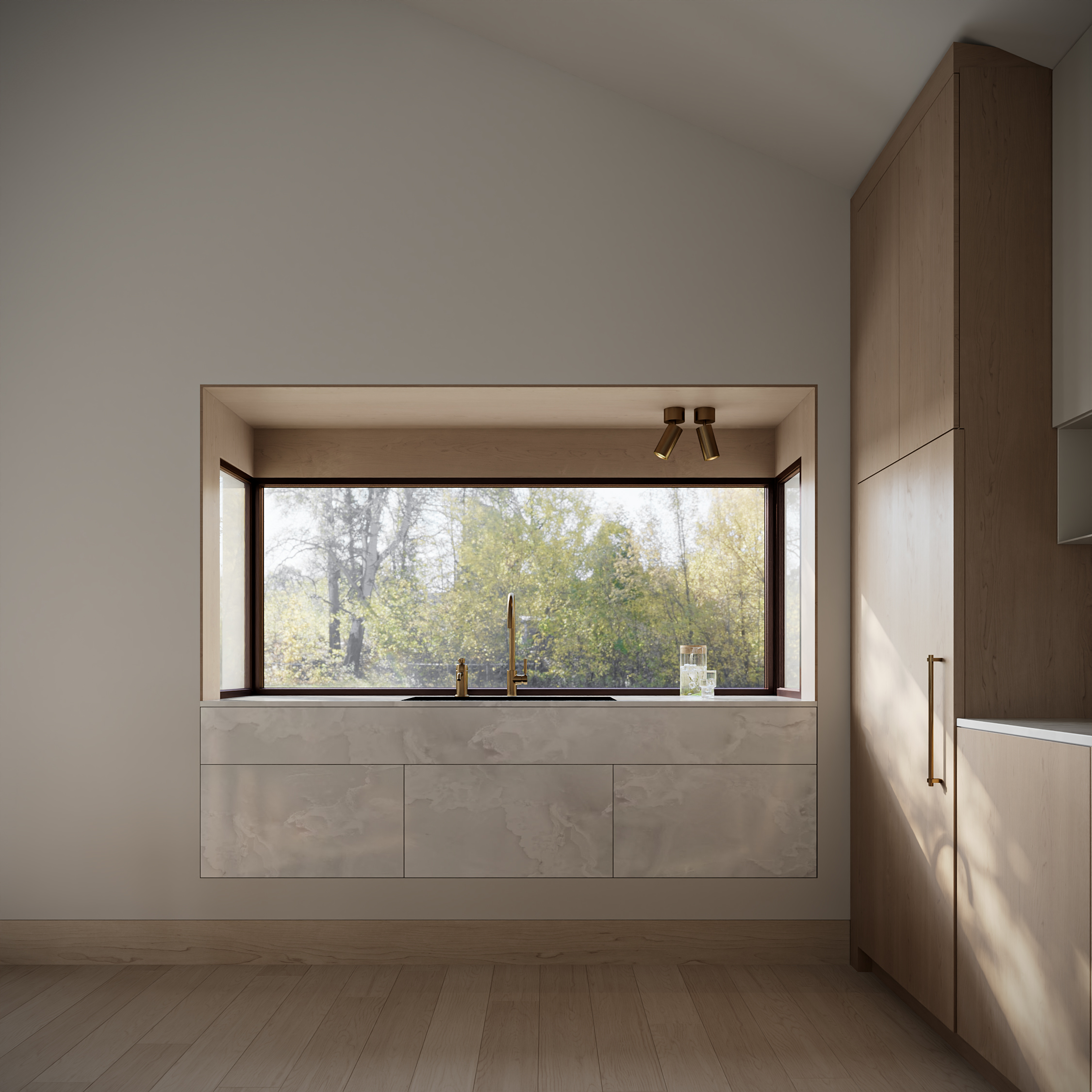
Gabled Roof | California Elegance Interior
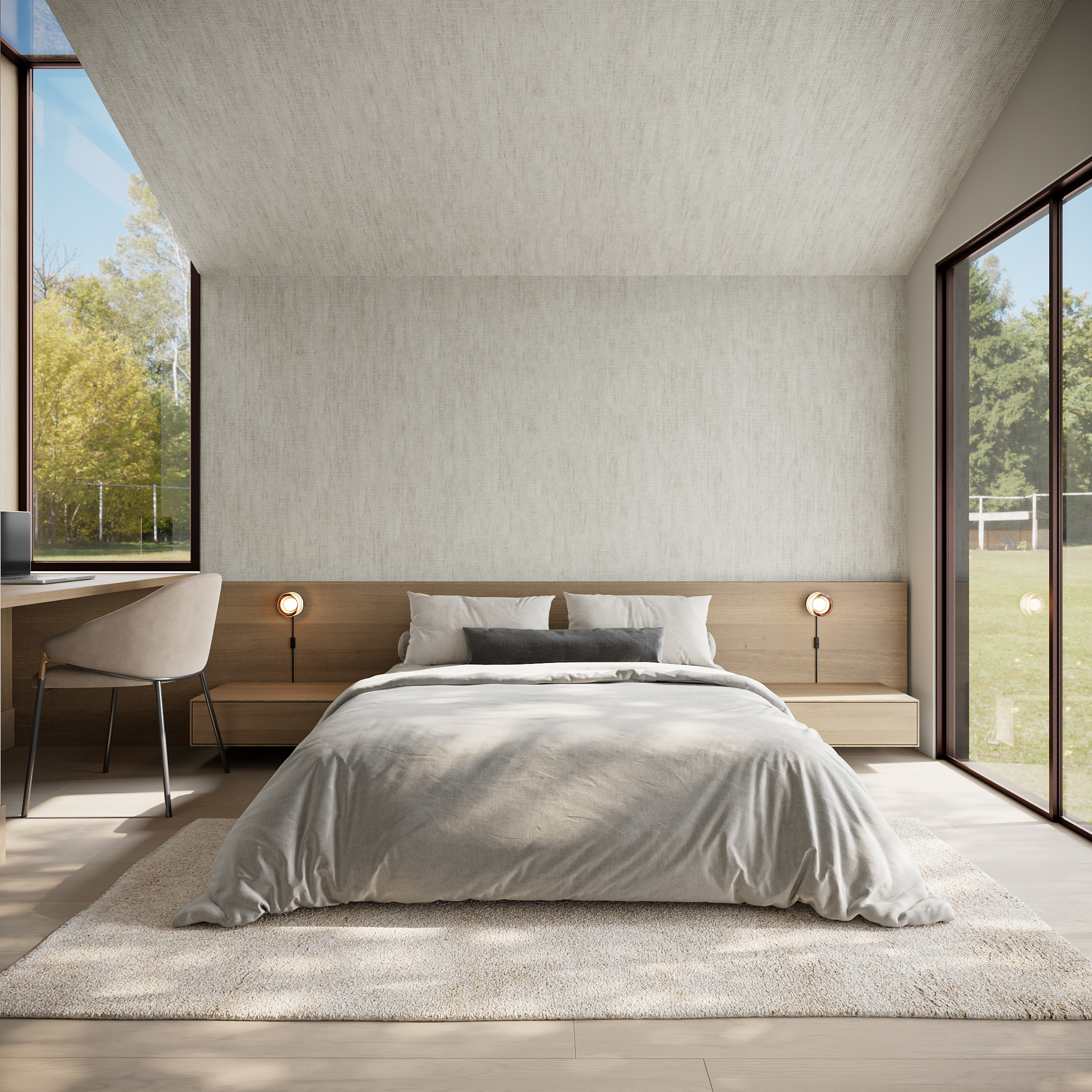
Gabled Roof | California Elegance Interior
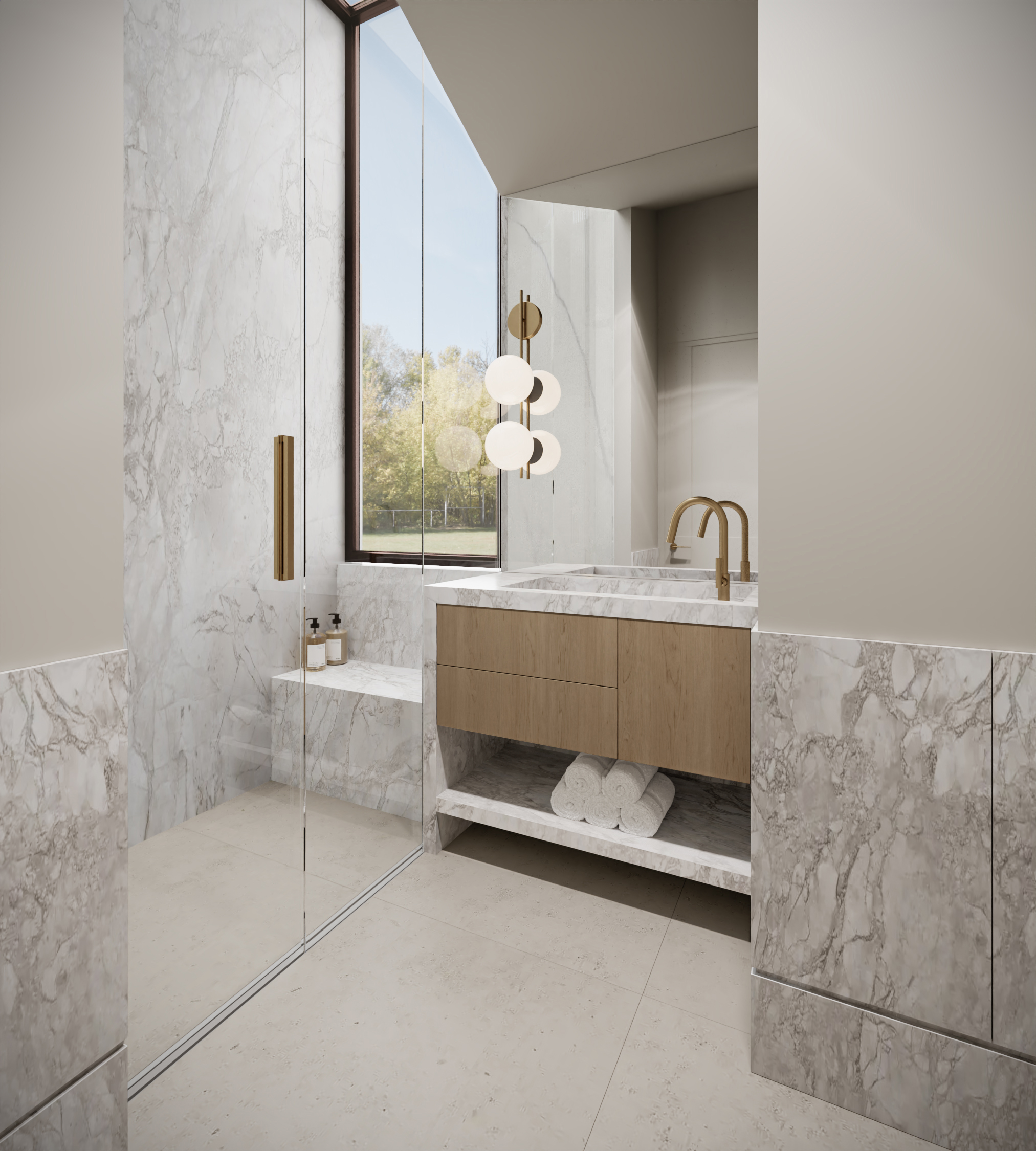
Gabled Roof | California Elegance Interior
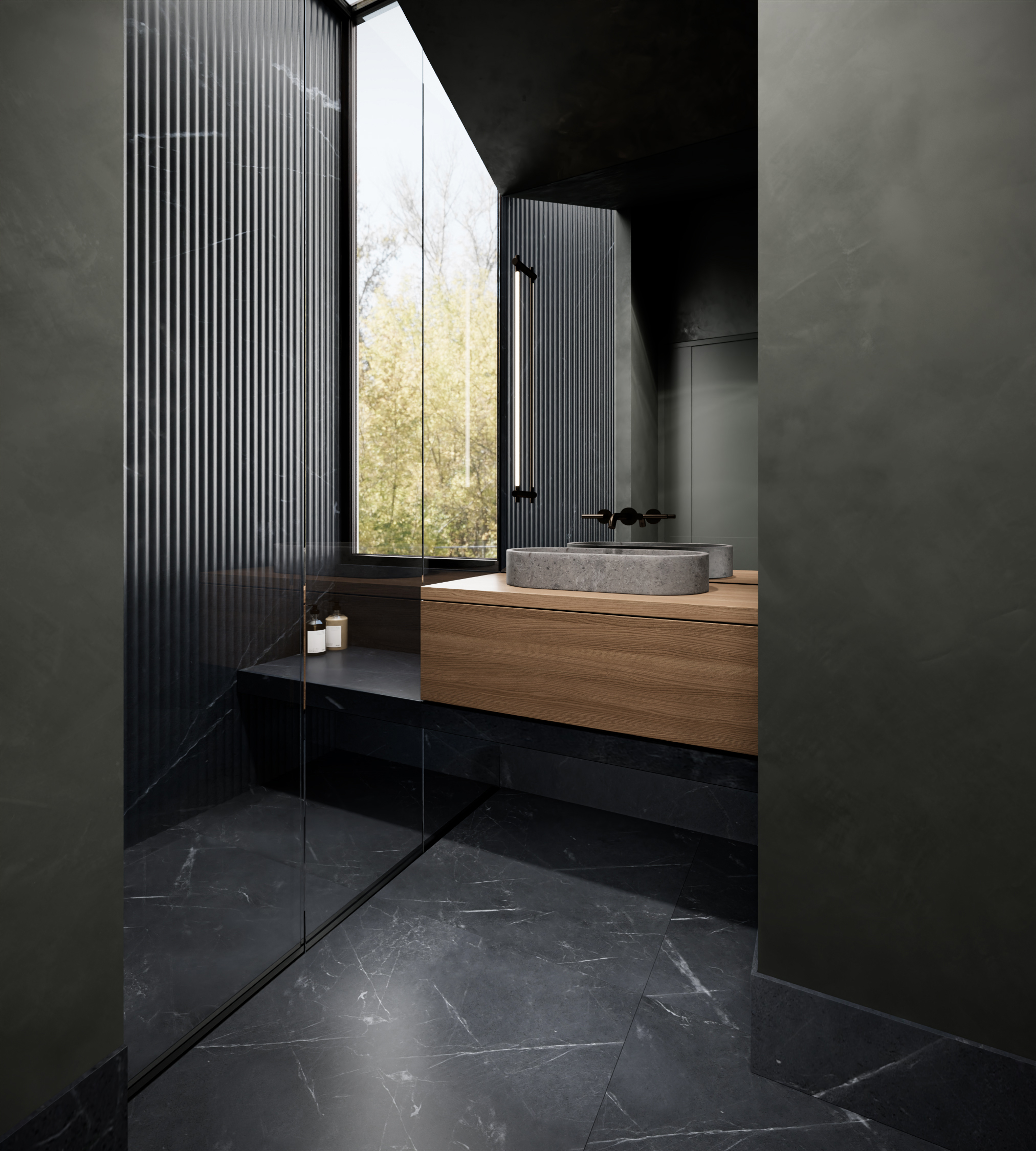
Gabled Roof | Tonal Ambiance Interior

