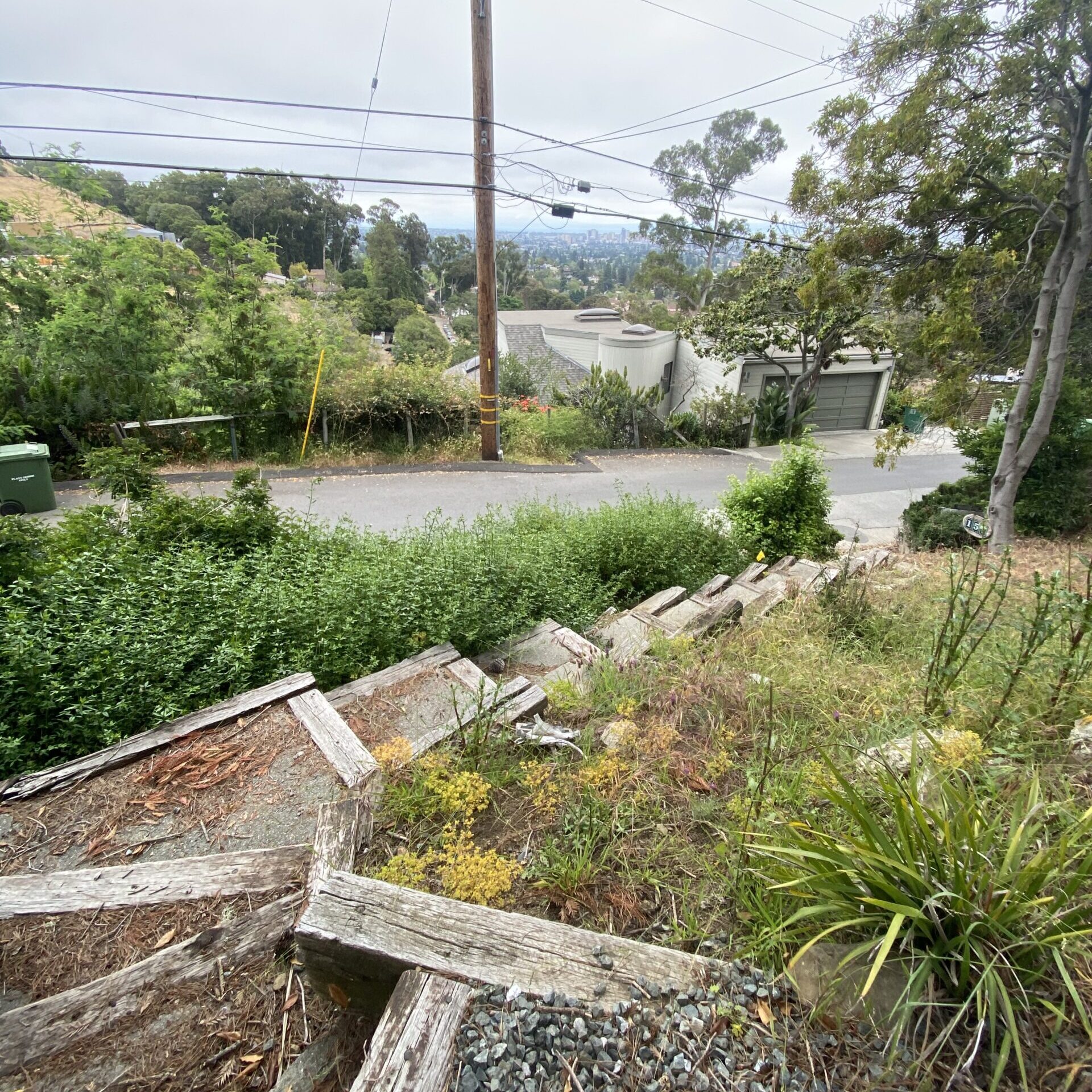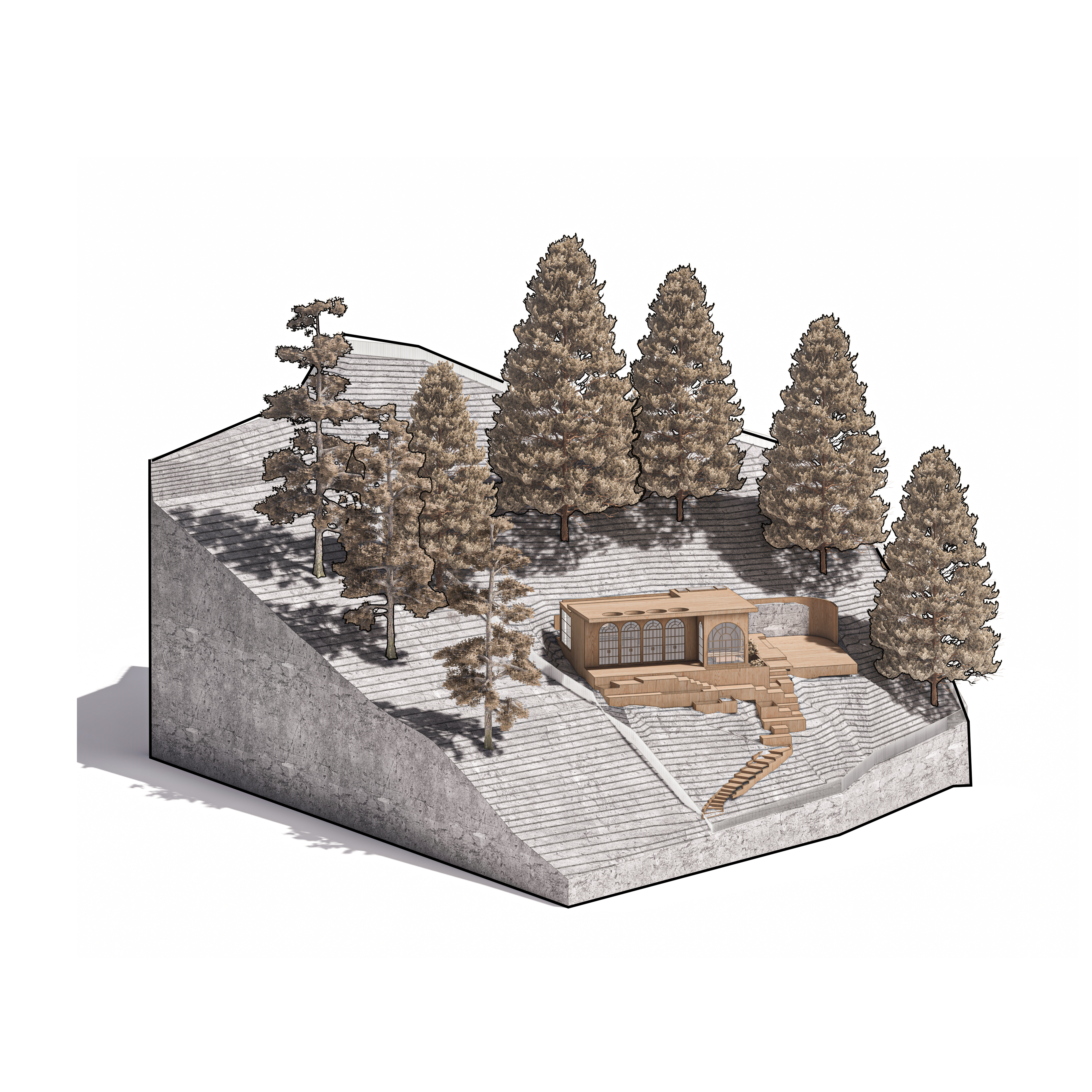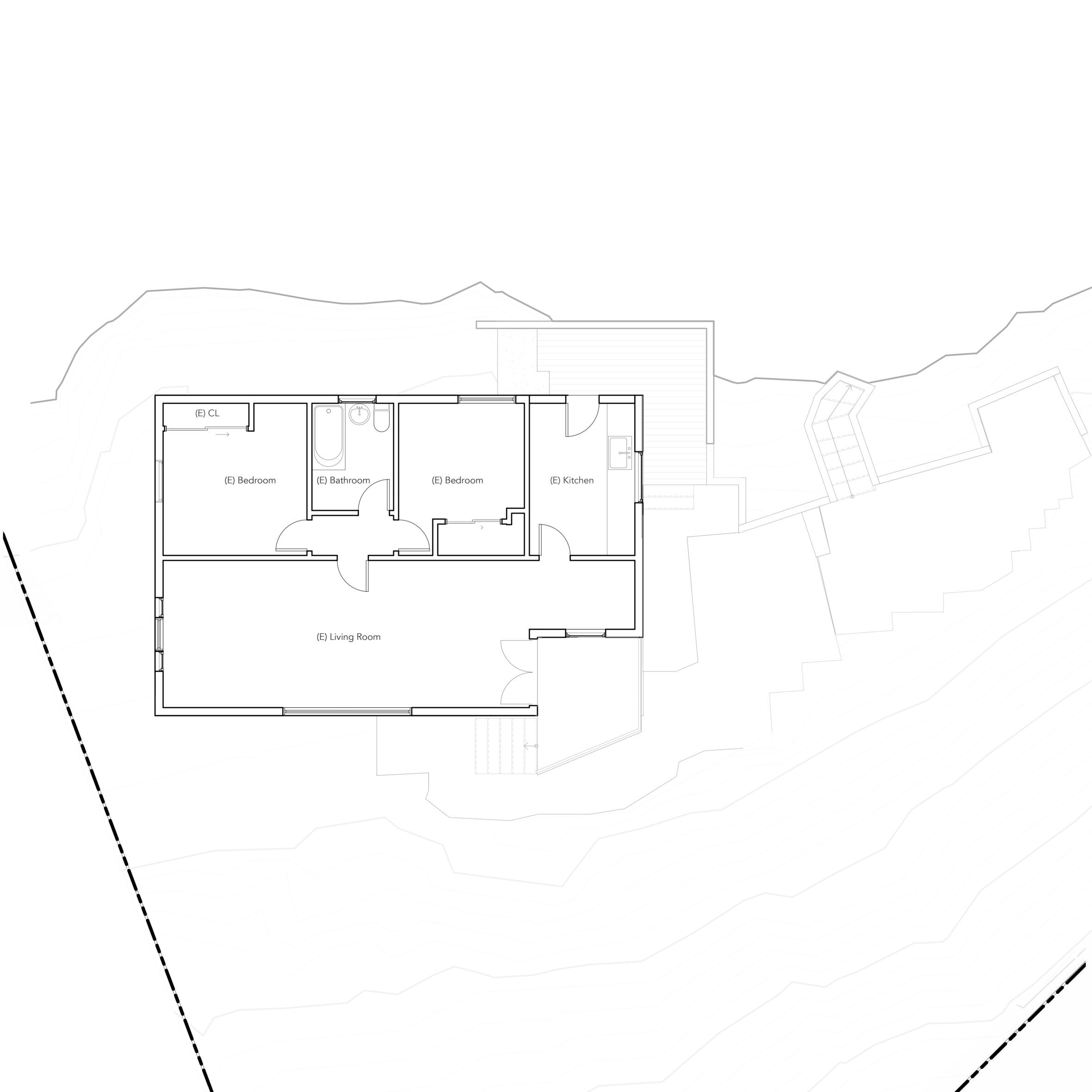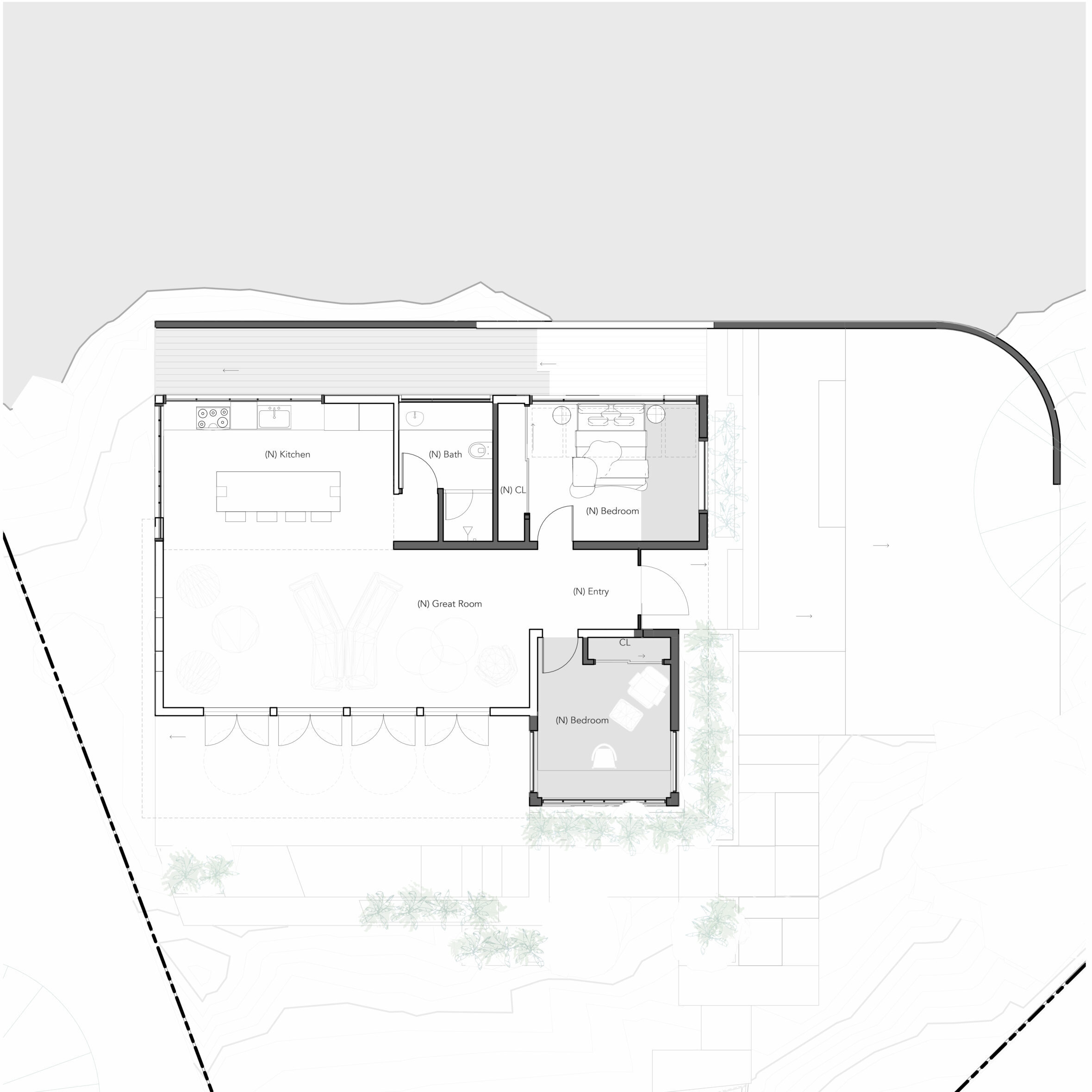Panoramic Way Residence
TASK: Major Addition, Alteration, Interior Design, and Construction Administration
LOT SIZE: 17,000 SF
BUILT AREA: 1,050 SF
JURISDICTION: Berkeley
STATUS: Planning Permit
We’re proud to introduce our new Berkeley Hills Residence, tailored for a young family with discerning eye for beauty.

Site and Context
Perched on the edge of Berkeley, this project is set on a picturesque hillside with breathtaking views of the Bay. The site is home to an old cabin with 816 square feet of existing space, offering a blend of charm and opportunity. The surrounding environment combines the tranquility of nature with the convenience of city proximity, making it an ideal canvas for reimagining a compact yet functional retreat.
The lot presents unique challenges and possibilities, including steep terrain and restrictions typical of the Berkeley Hills. Parking is currently limited to street use, with an informal spot available for the house. While expanding parking isn’t an absolute priority, the constraints will be carefully considered in the overall design strategy.

Concept and Vision

The vision for this project revolves around transforming the existing cabin into a modern, efficient, and inviting space that respects its natural surroundings. With a desired size of 850 to 1,000 square feet, the design will explore creative ways to optimize the use of land and existing structures while enhancing the home’s connection to the stunning Bay views.
The clients envision a home that balances functionality and flexibility. The layout will include two bedrooms—one primarily functioning as an office and the other as a mixed-use office and guest room—and one bathroom. Maintaining the character of the cabin while introducing contemporary elements will be key to achieving a timeless design.
Architectural Solutions
To address the compact footprint and hillside location, the architectural strategy will focus on vertical and horizontal space optimization. Large windows and strategic openings will frame the Bay views, bringing the outdoors in and maximizing natural light.


The cabin’s structural integrity and potential for expansion will be carefully evaluated to determine how to best meet the clients’ square footage goals while navigating Berkeley’s zoning and building regulations. Solutions will include integrating outdoor spaces such as decks or terraces to extend the living area and enhance the connection to the landscape.






