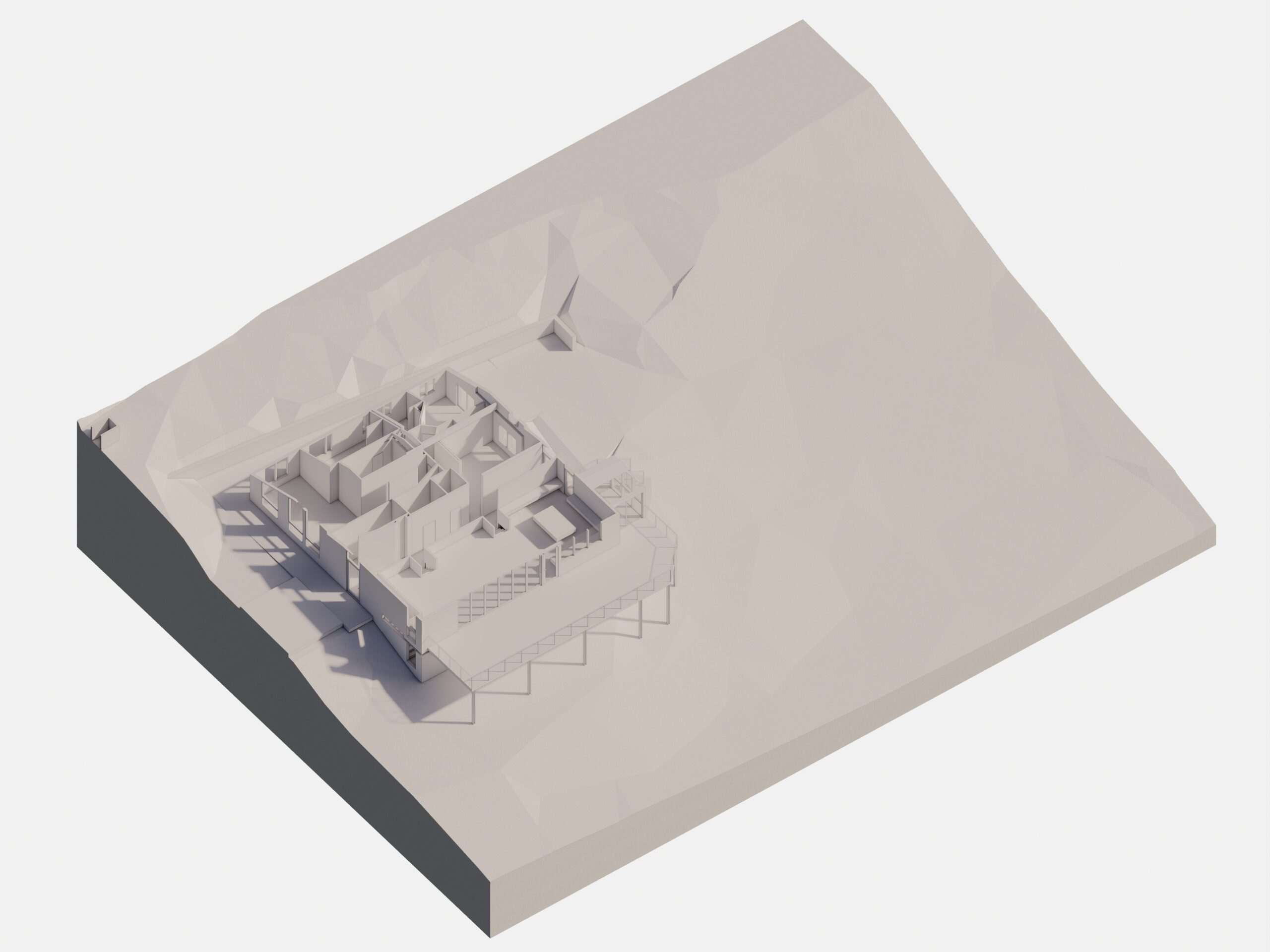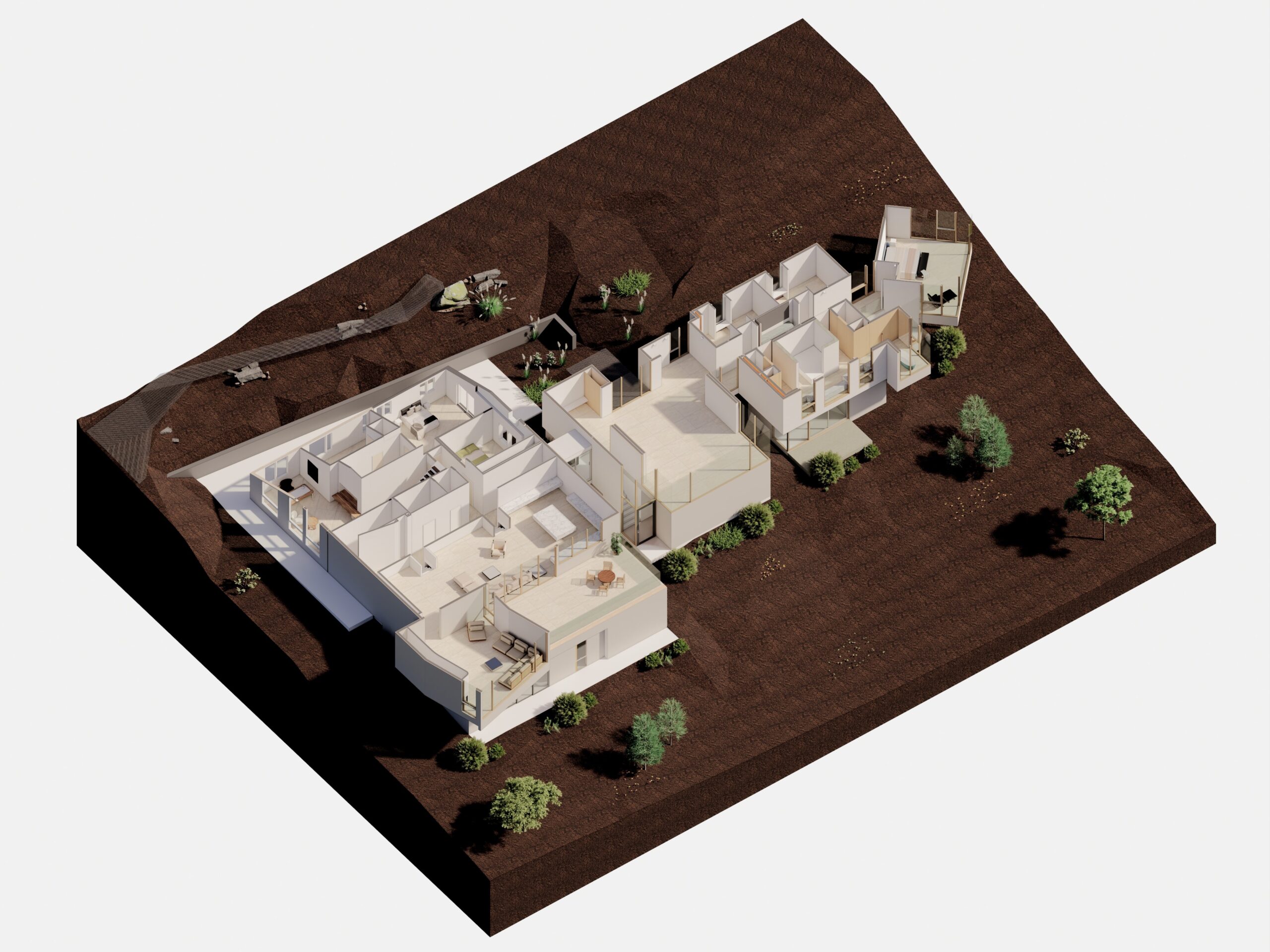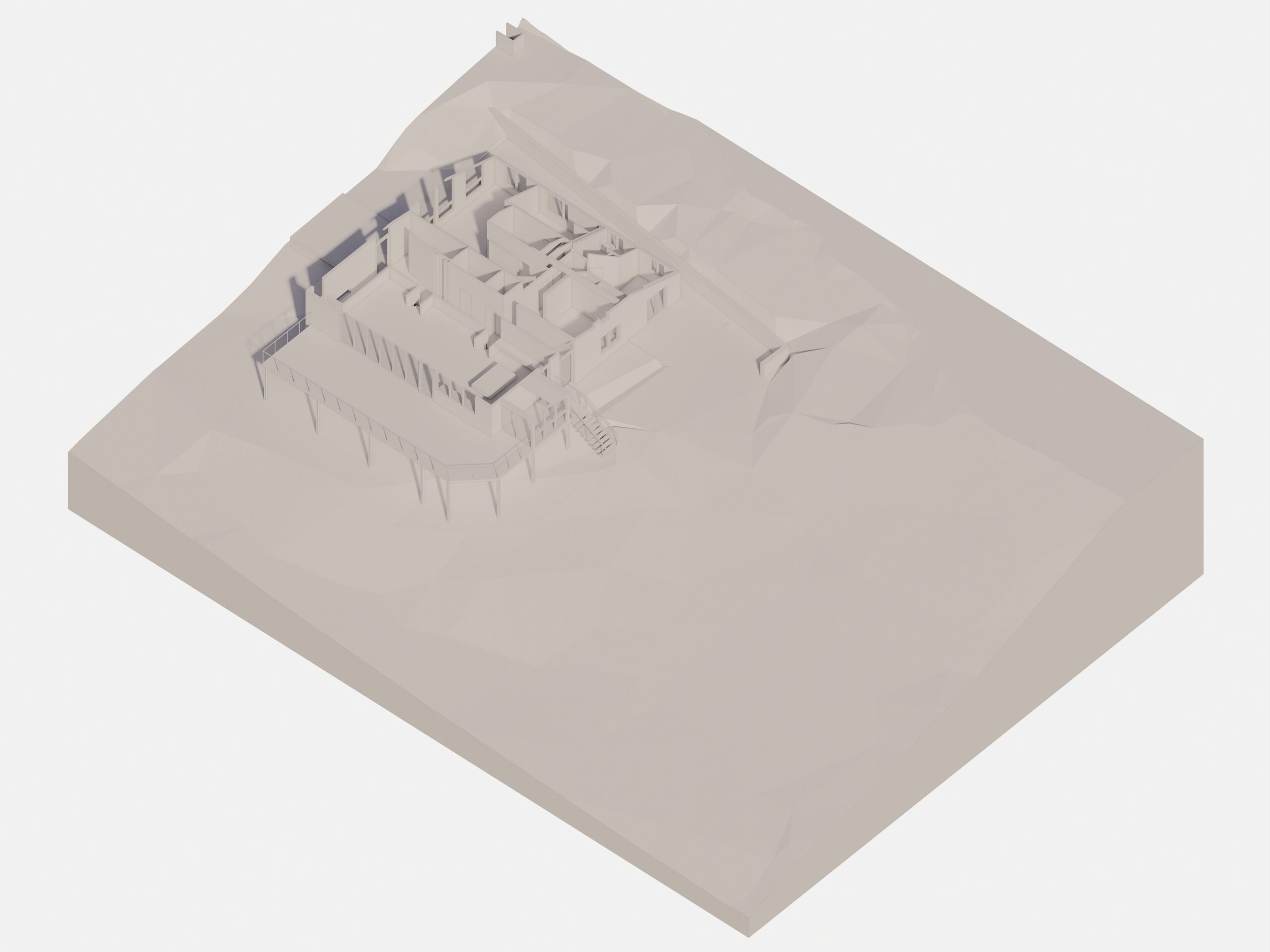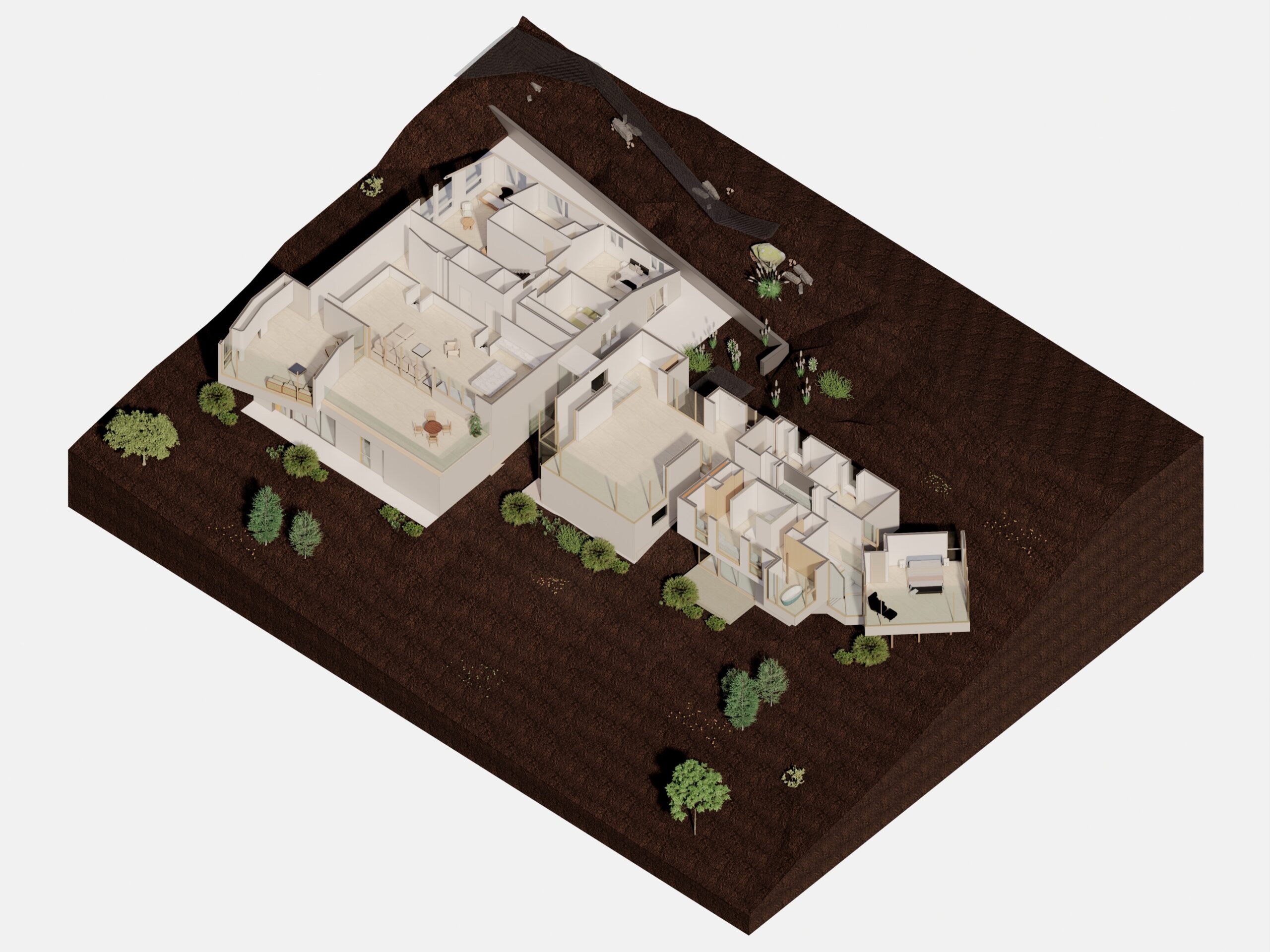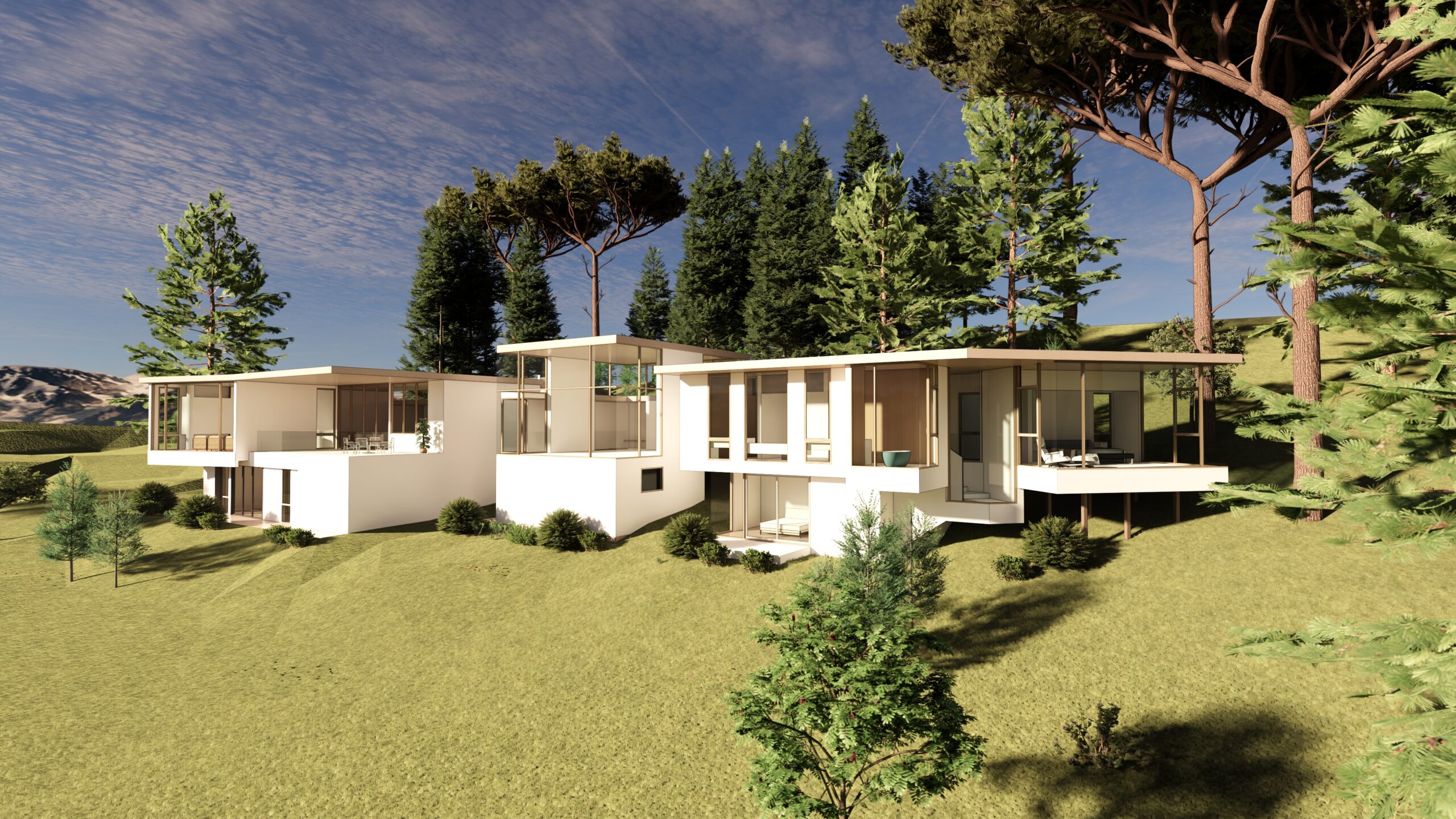Partrick Road Residence
TASK: Major Addition, Alteration, Interior Design
LOT SIZE: 81.6 AC
BUILT AREA: 8,400 SF
JURISDICTION: Napa County
STATUS: Permitting
Nestled in the gorgeous Napa Valley, with breathtaking views of a private lake and meadows all around, we are in the process of designing a forever home for our dear clients. The project consists of three connected buildings that each house a multitude of functions. At the heart, a glass “jewel box” connects the various spaces and serves as the main entrance to the home.
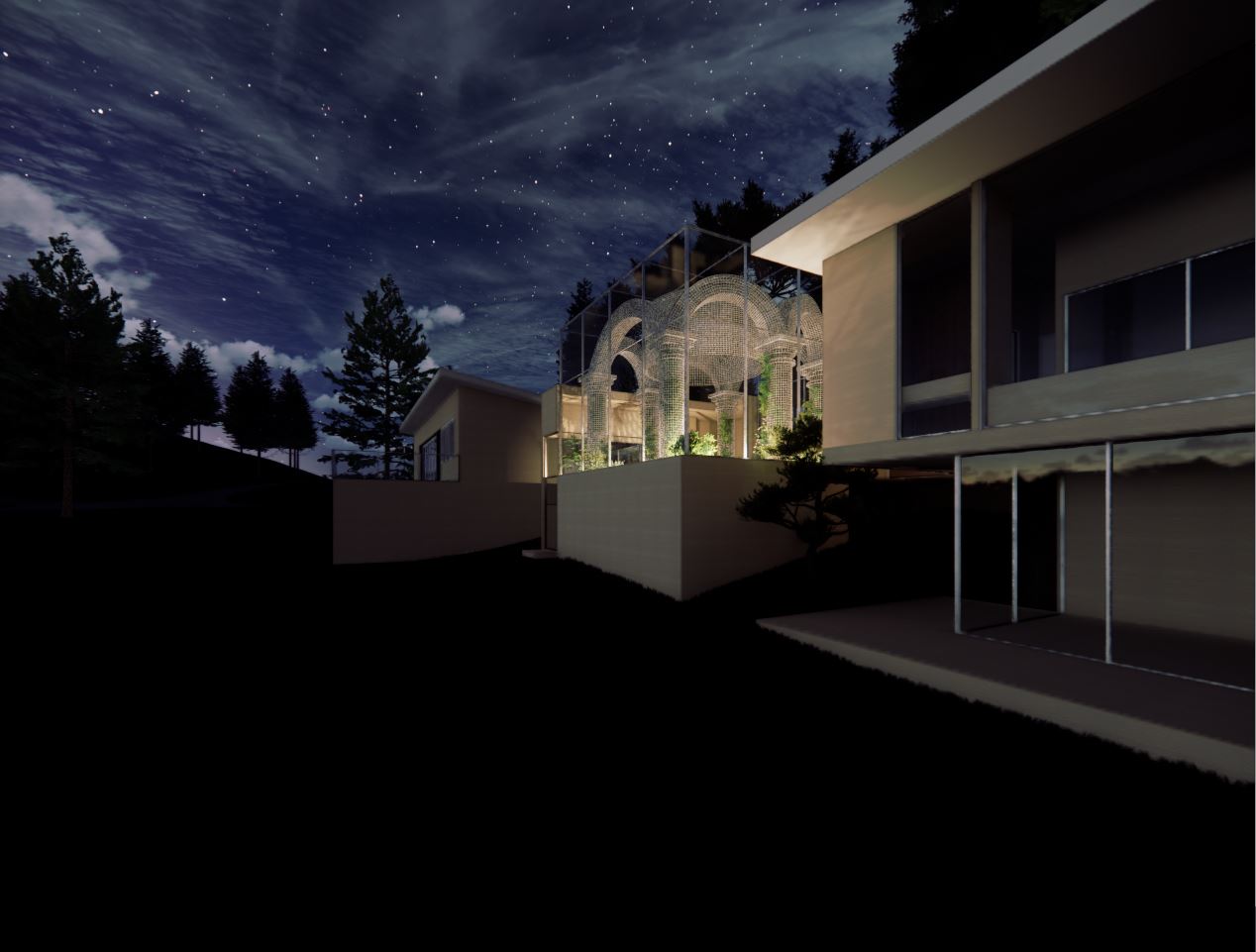
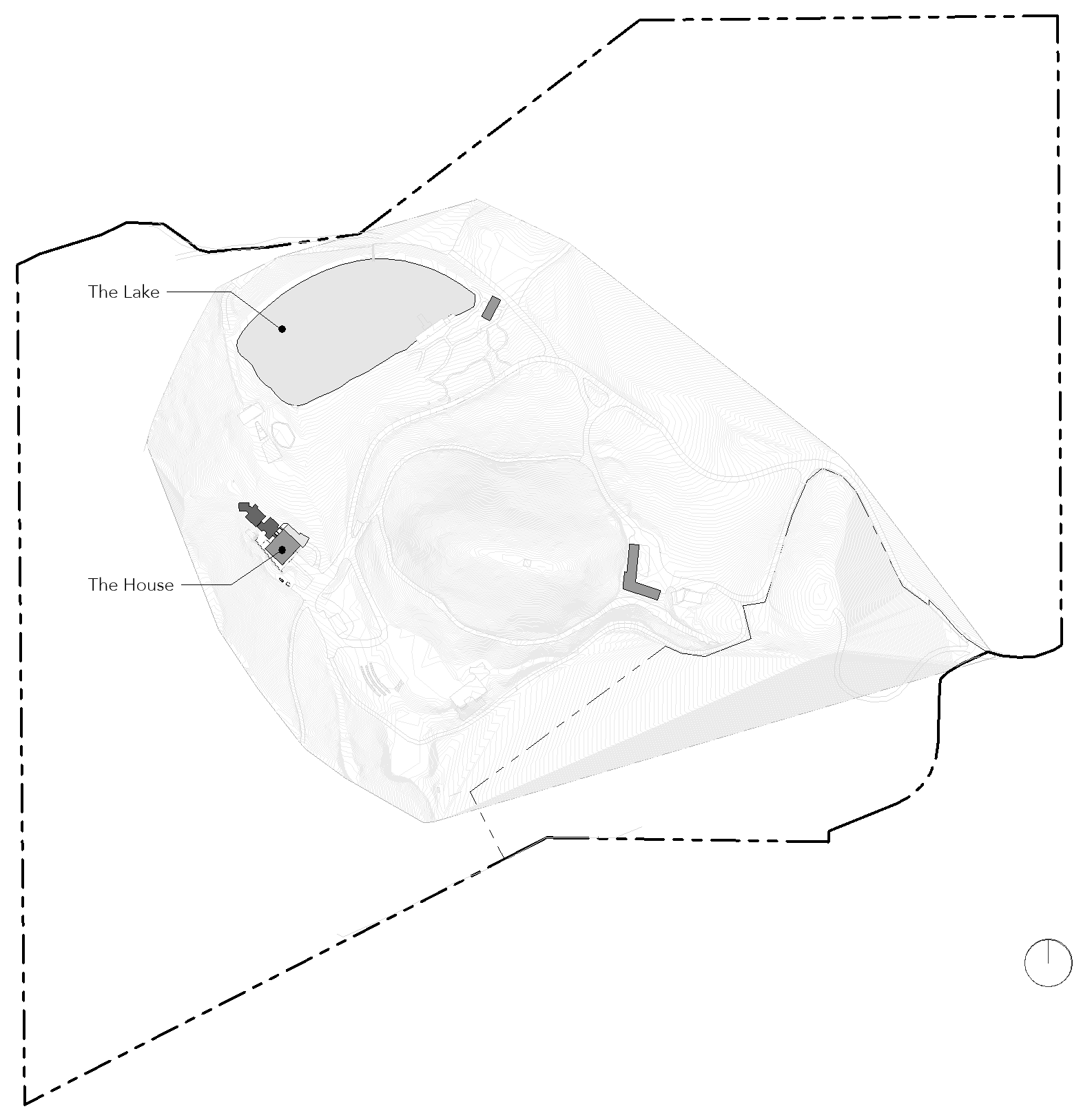
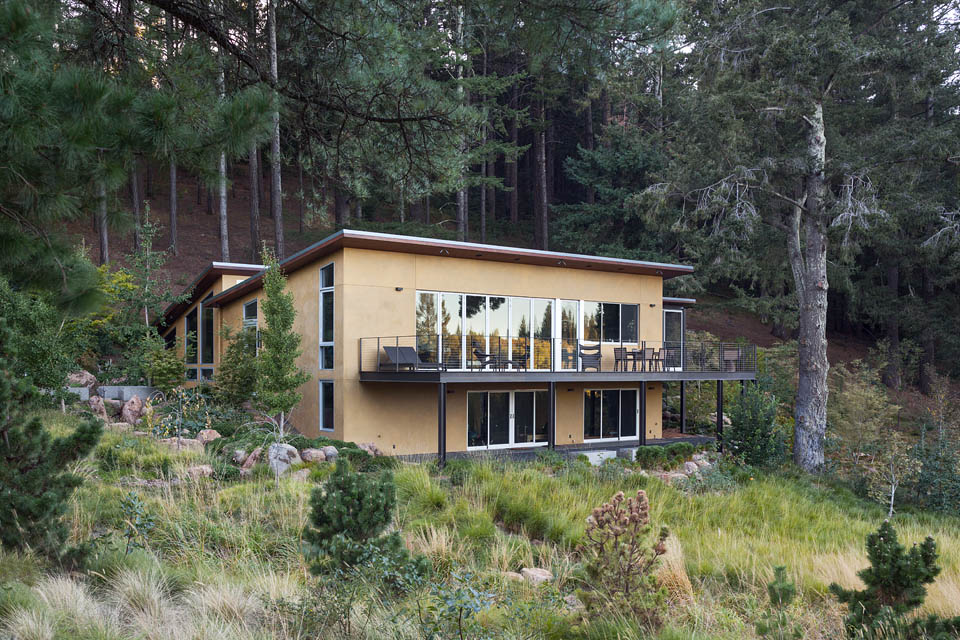
The existing house is one of the three buildings in the new expansion plan. Photograph by © Mark Luthringer
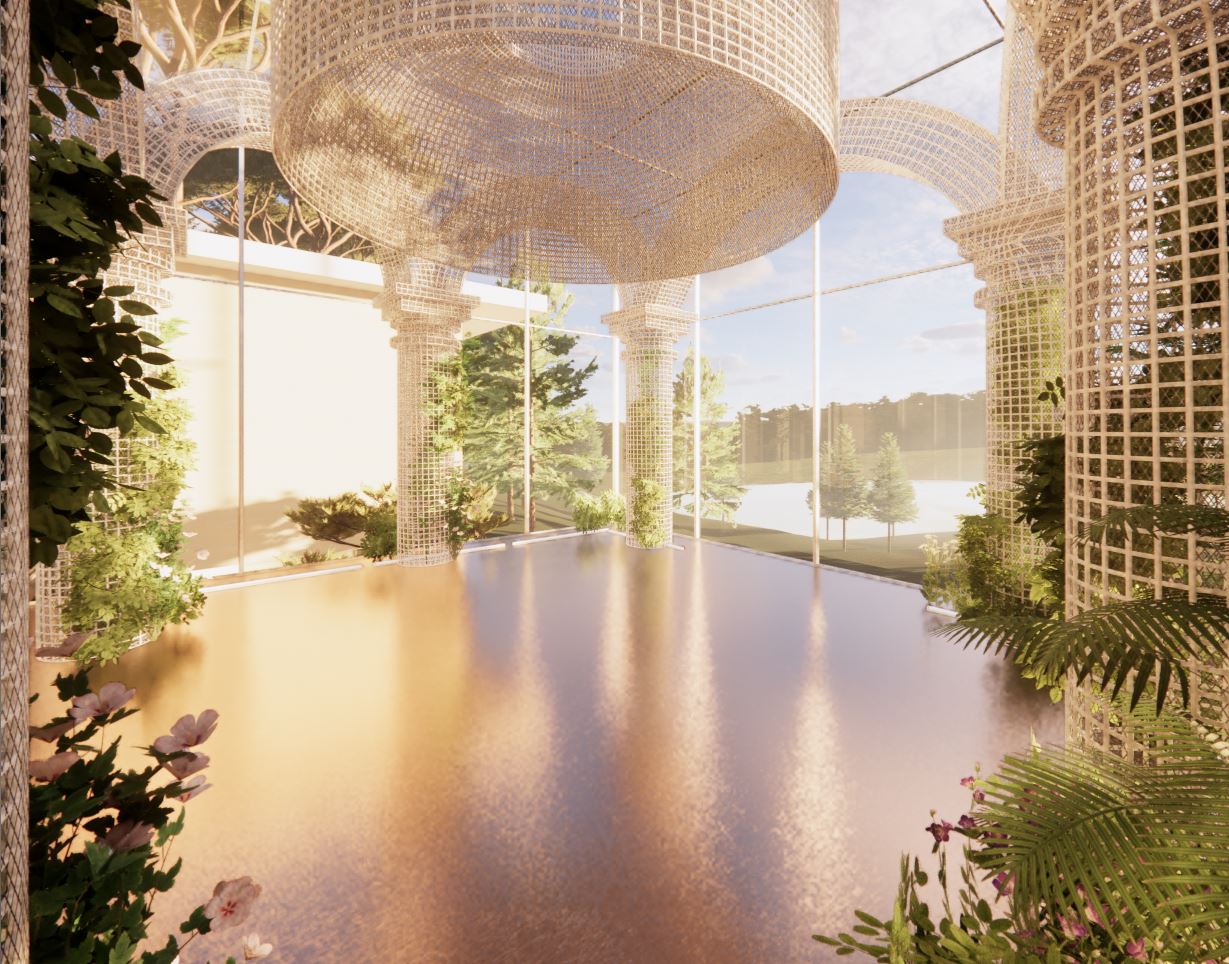
Early in the design process, we realized two important goals for this space: First to maximize the views and connection to the landscape beyond. And secondly, to be awe-inspiring, whimsical and ethereal.
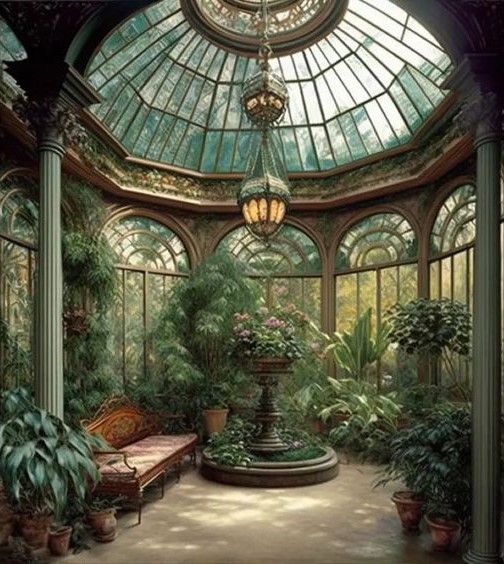
We researched dozens of spaces for inspiration and to our pleasant surprise, our super modern clients felt a connection to this watercolor painting. We all felt an emotional connection to this painting. What tickles me is that we have no idea if this is a real space or the painter’s imagination. But it doesn’t matter and THAT is most inspiring components of this concept; All though none of us have been inside that painting, we feel a kindred connection…almost like a memory of a dream we can’t quite pinpoint.
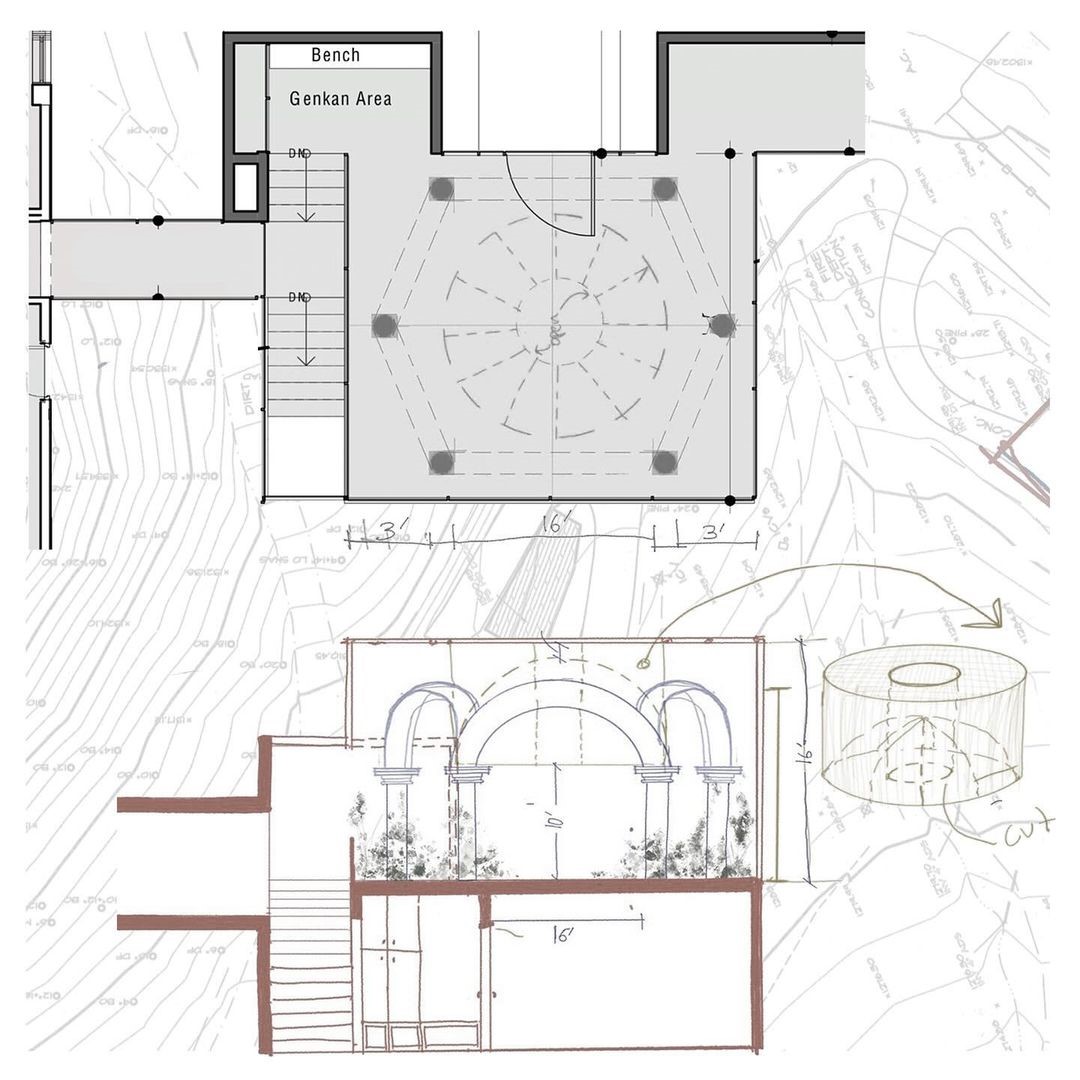
In an early sketch, we wanted to capture the sense of the “familiar” in an architectural scale, similar to the effects of the painting. I imagined a ghostly interpretation of a classic palazzo that is translucent and seamless with the landscape while presenting so tectonically powerful that it inspires awe…
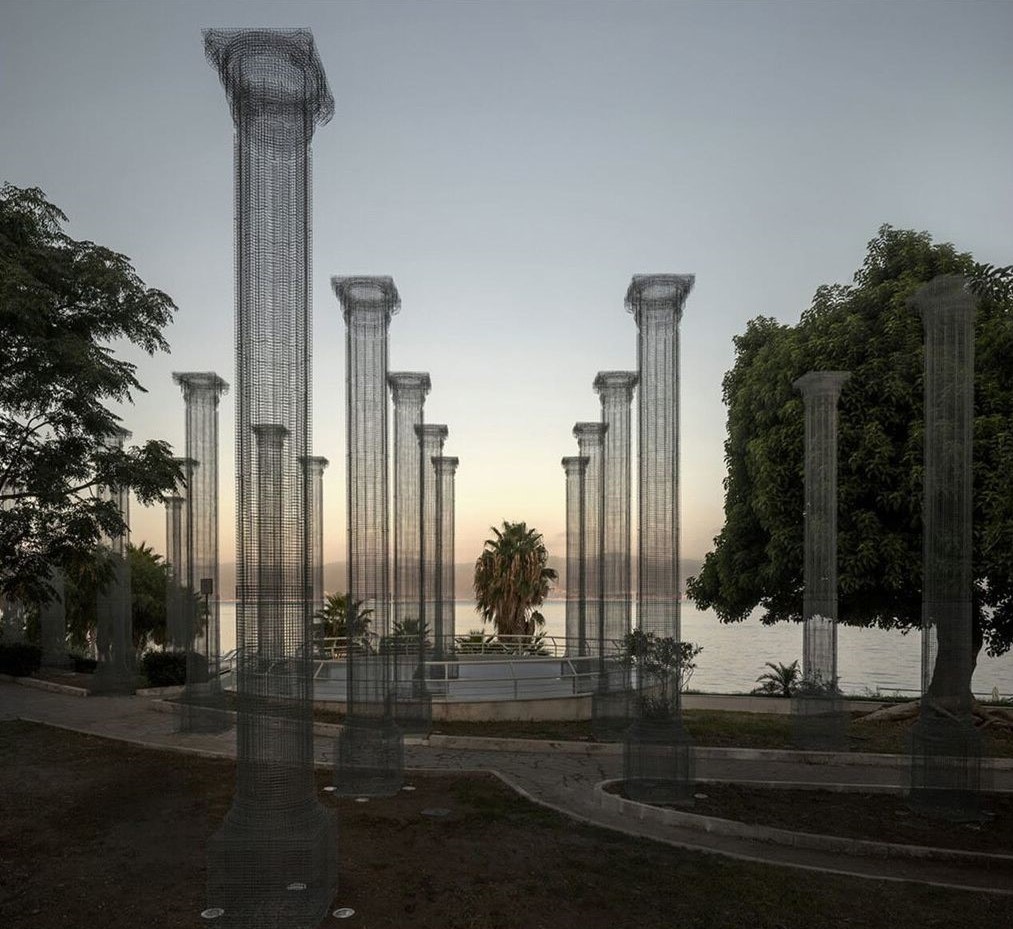
This reminded us of Edoardo Tresoldi’s neoclassical wire mesh sculptures. We continued the journey by modeling *many* versions of a mesh structure that could be “conserved” within the glass jewel box.

The tension between the minimal glass exterior and classic mesh form took our breath away…
Of course, in the ever-evolving process of architectural design, we don’t know where this concept will lead.
The walkthrough video below shows the next step in the evolution of this house.
And this section is dedicated to the latest design.
