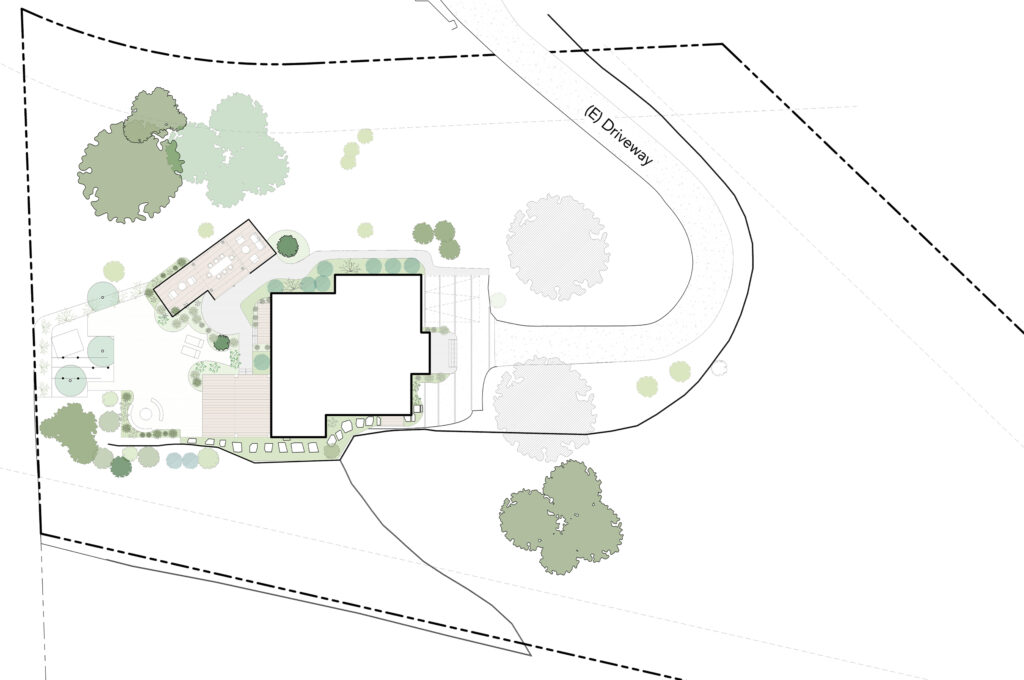Villa oaks Residence
TYPE: Single-Family Residence
TASK: Major Addition, Alteration, Interior Design, and Construction Administration
LOT SIZE: 87,018 SF
BUILT AREA: 5,000 SF
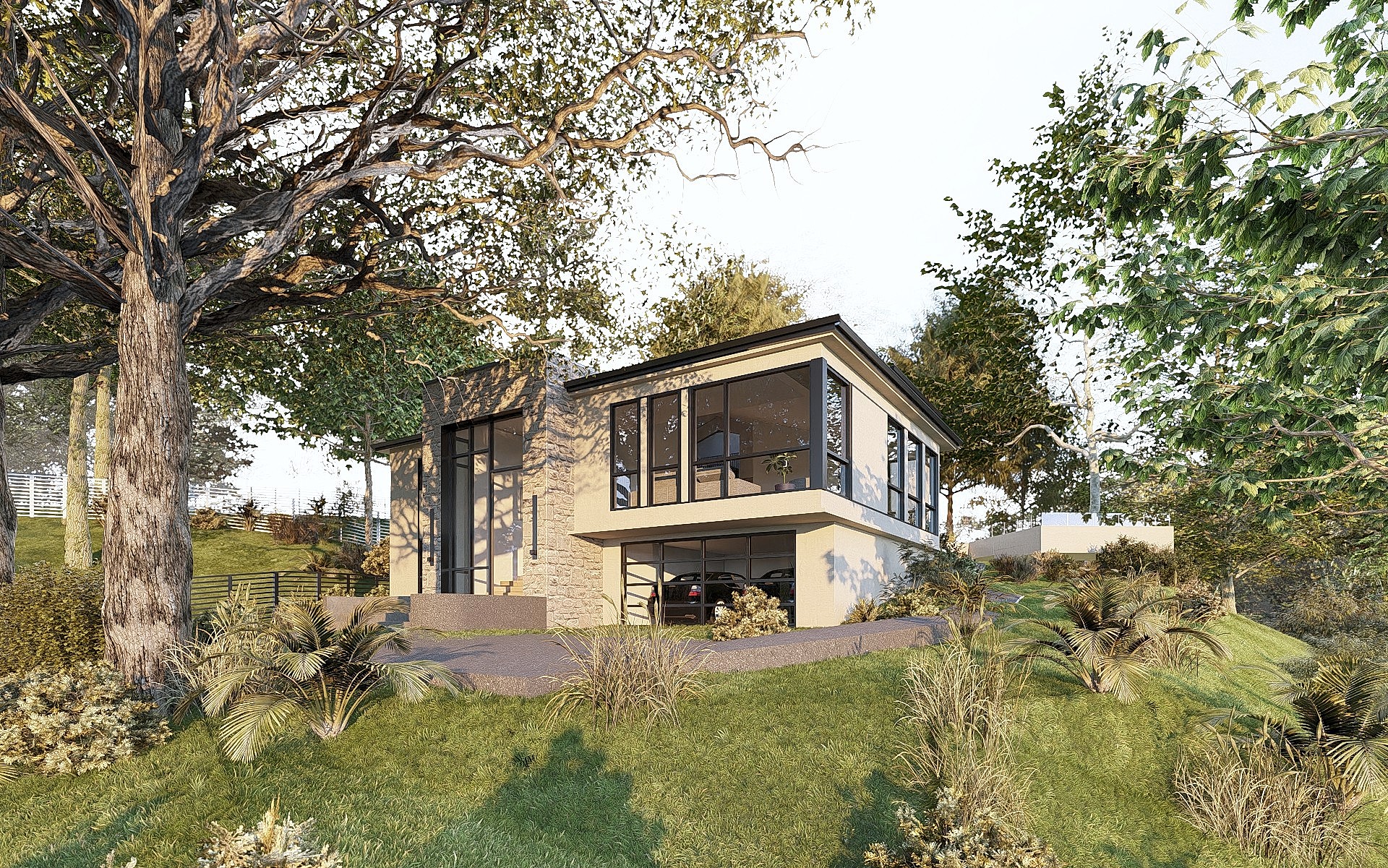
Site and Context
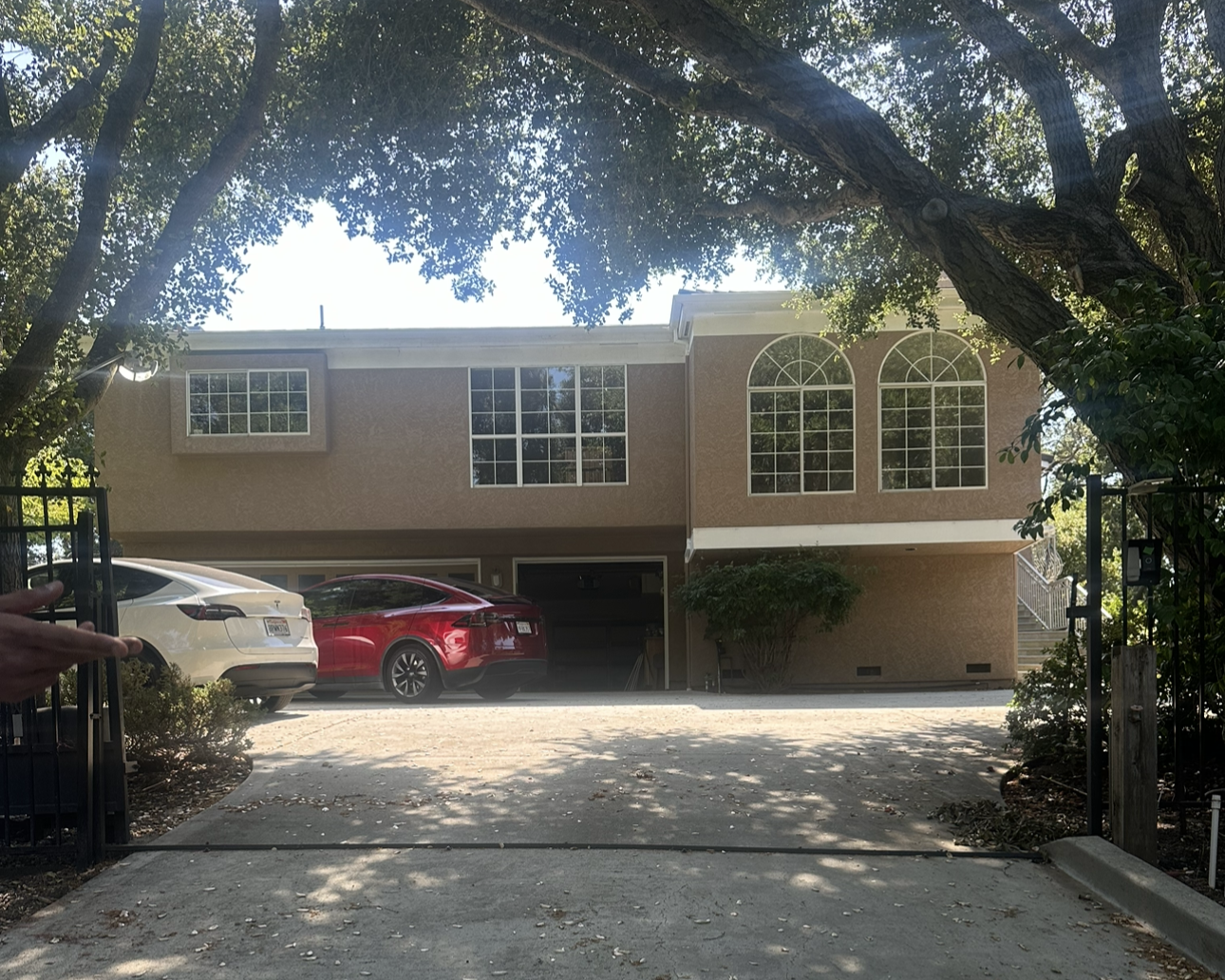
The existing house had a lower level that was only used for parking and a crawl space, with an awkward corner entry through exterior stairs. This layout created wasted space and a poor connection between inside and outside.
Concept and Vision
The main idea of the project was to transform these unused areas into livable and functional spaces. The entry was moved to the front of the house and designed as a double-height space that brings in light and creates a welcoming experience. The garage was relocated into the old crawl space, which allowed the former parking area to be converted into a bedroom and new interior rooms.
Architectural Solutions
The plans show how the house was restructured step by step. The lower level, once just a parking and crawl space, is now a garage, bedroom, and additional living areas, and a proper double-height entry at the front of the house. On the main level, the circulation and layout became more open and connected.
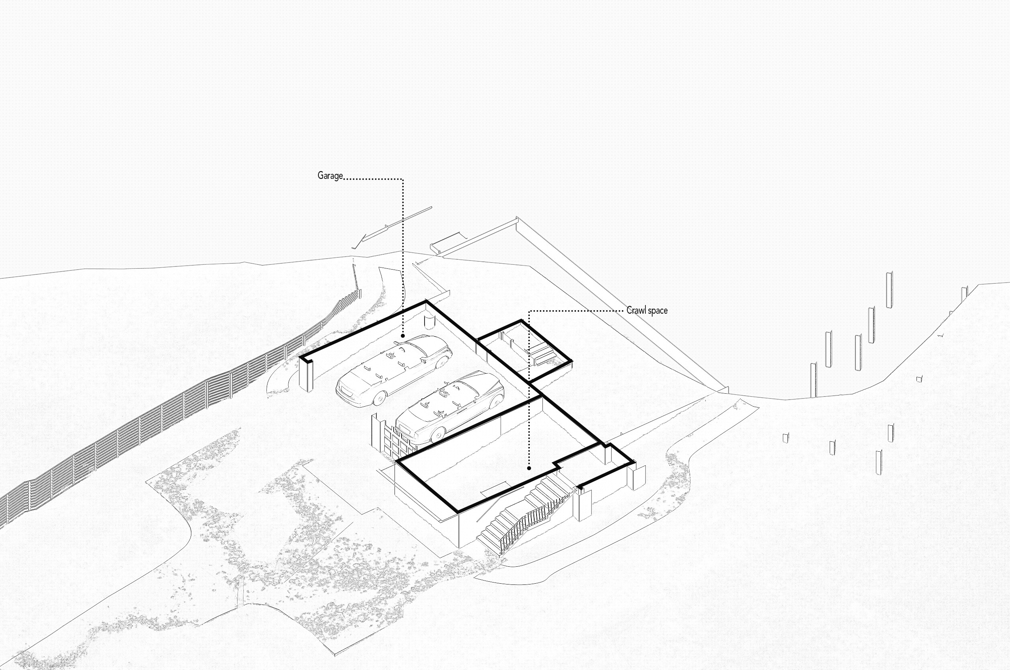
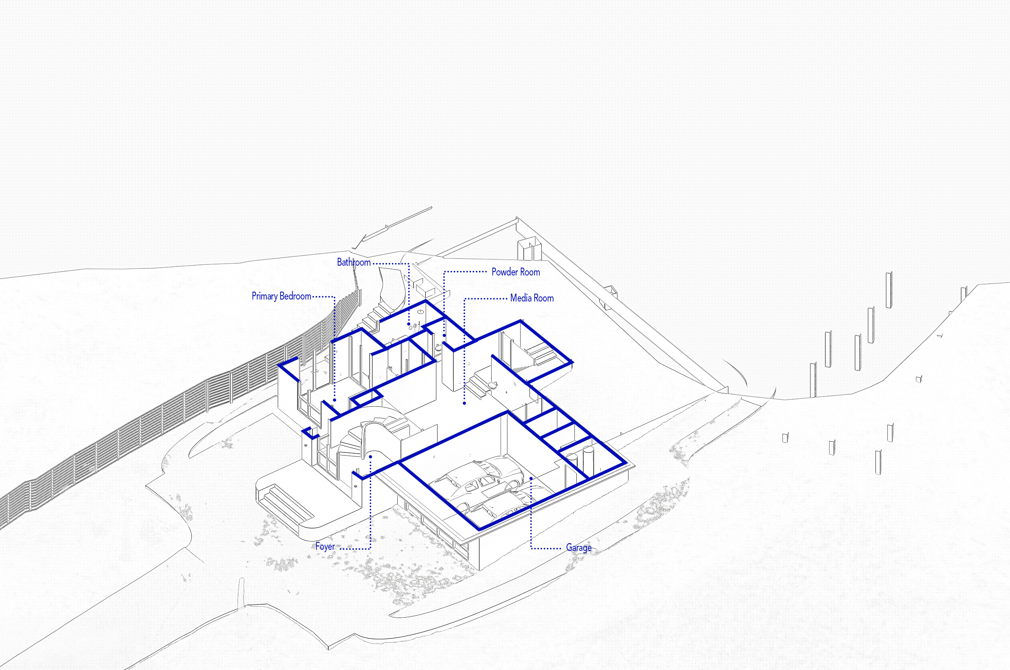
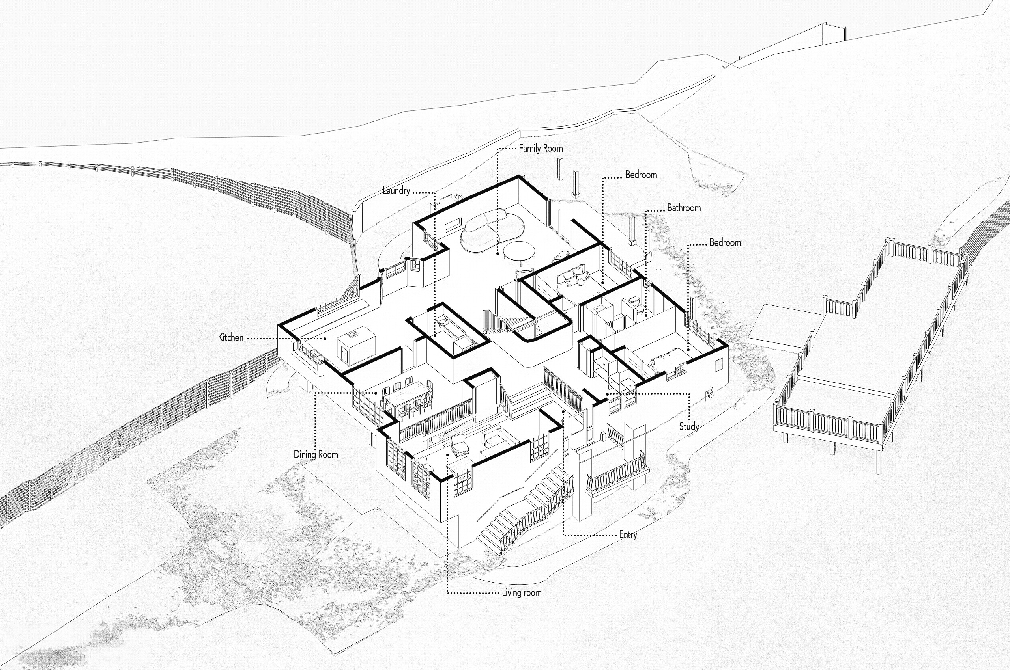
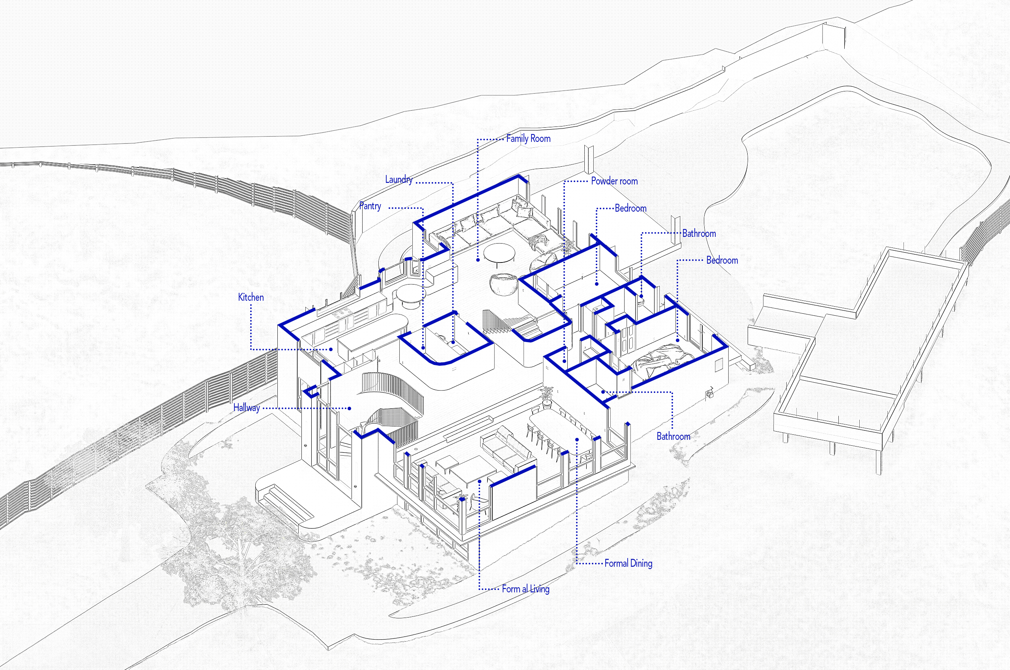
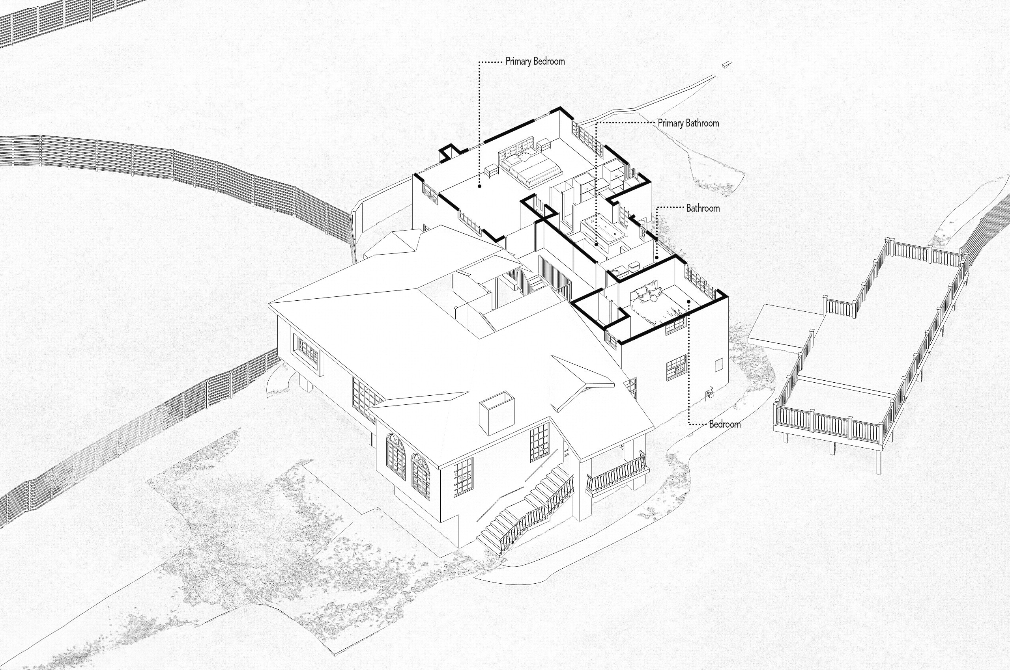
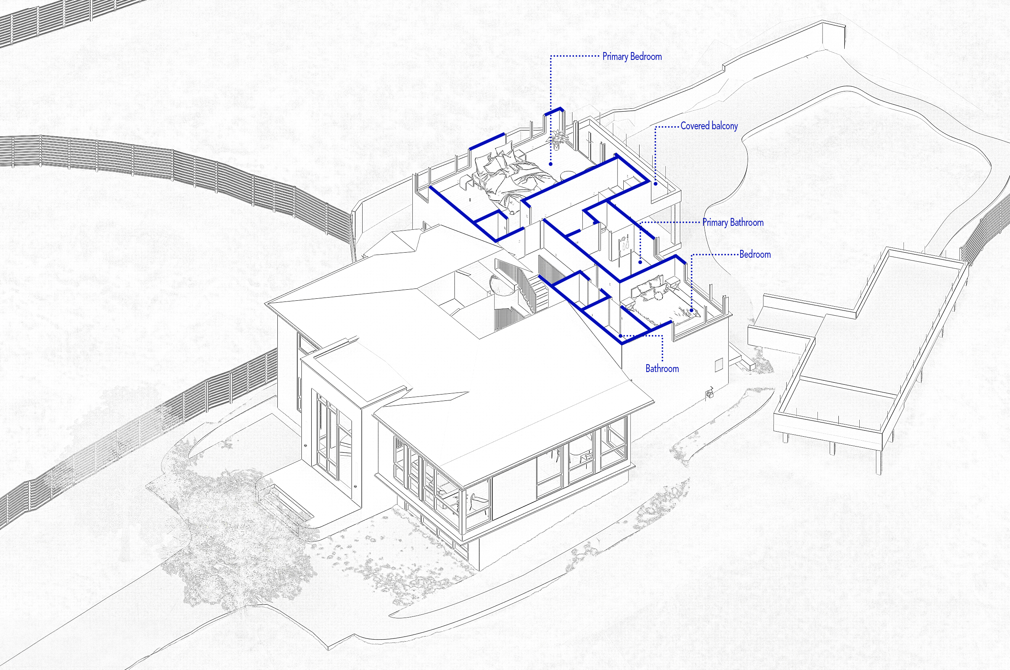
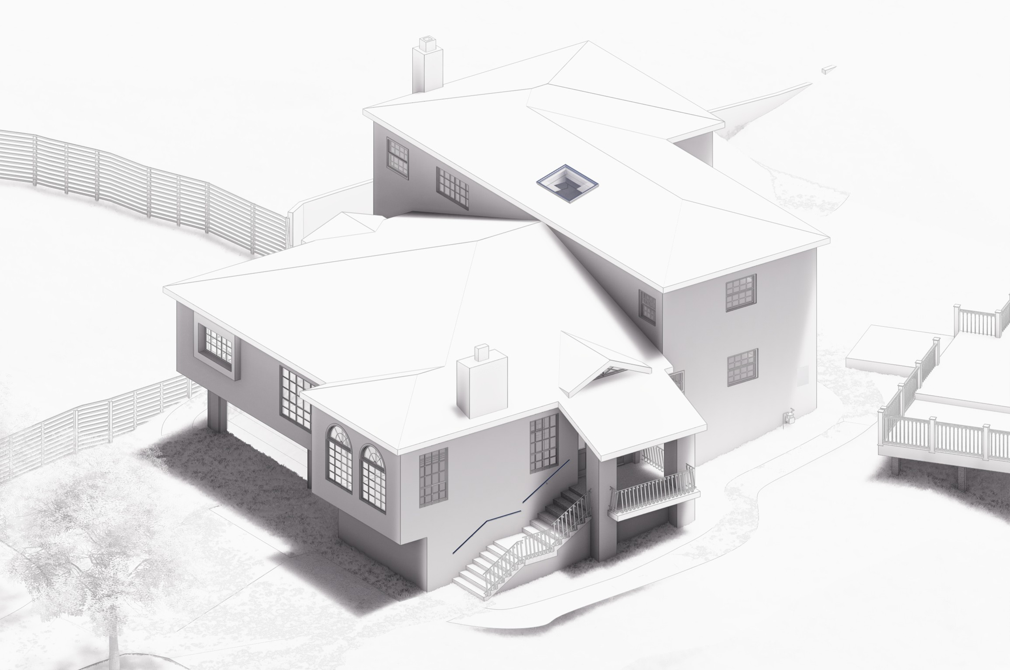
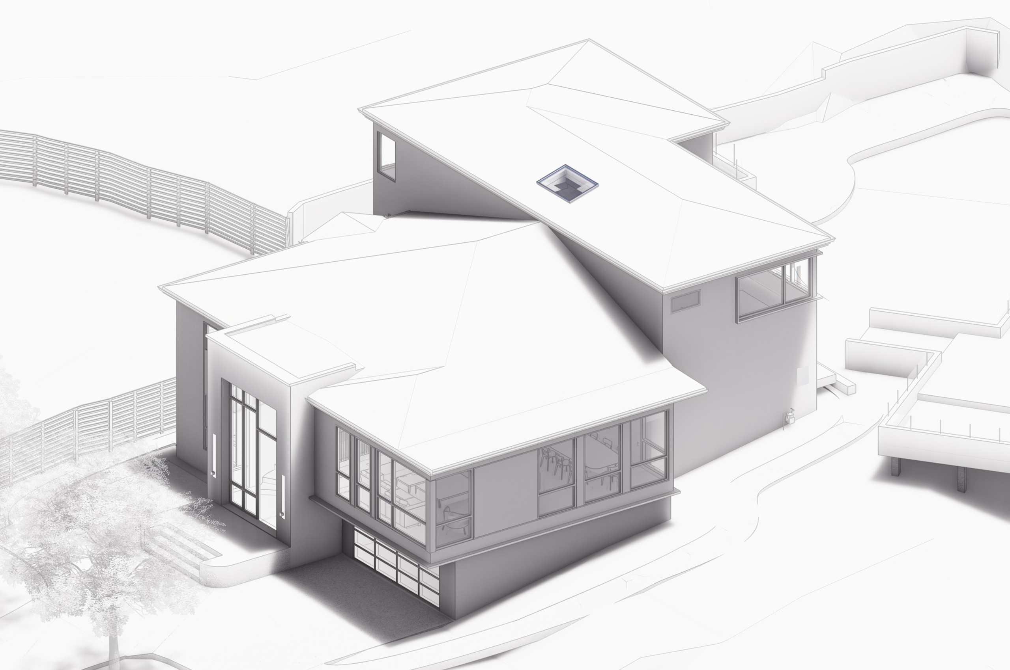
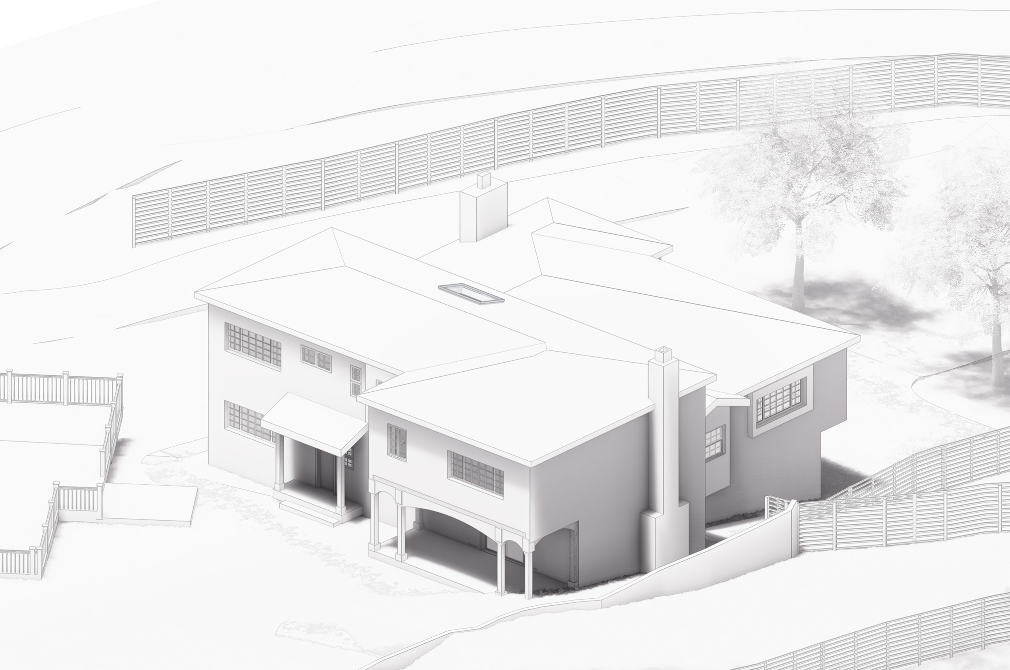
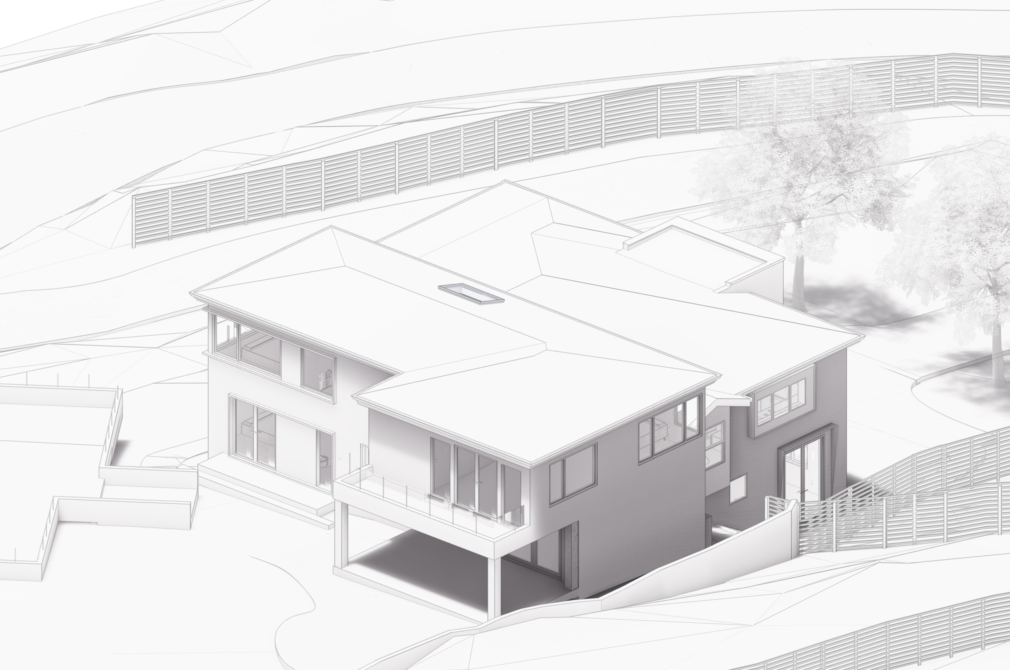
A new double-height entry was introduced at the front of the house. This space not only enhances the arrival experience but also brings natural light deep into the interior, creating a stronger sense of openness.
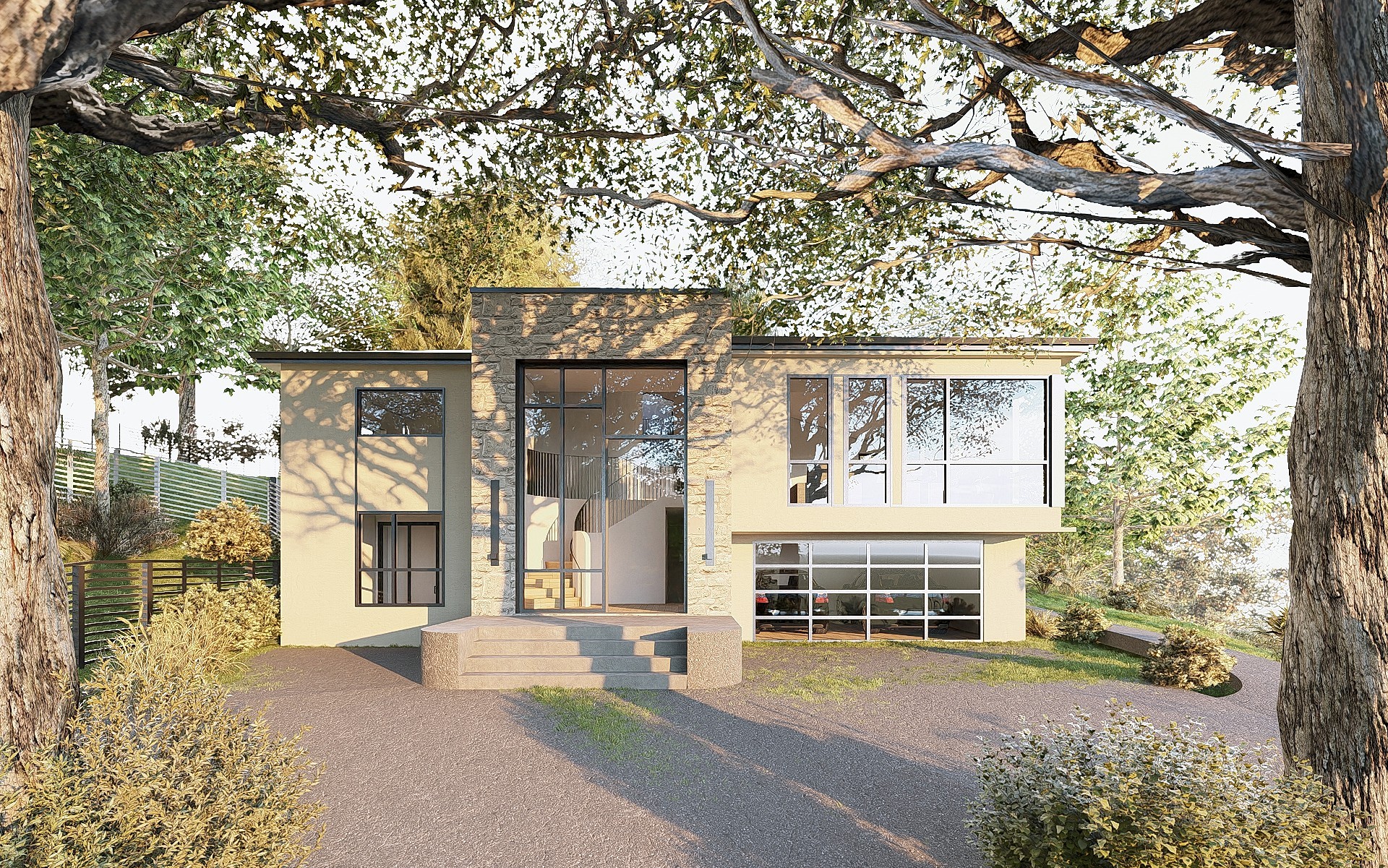
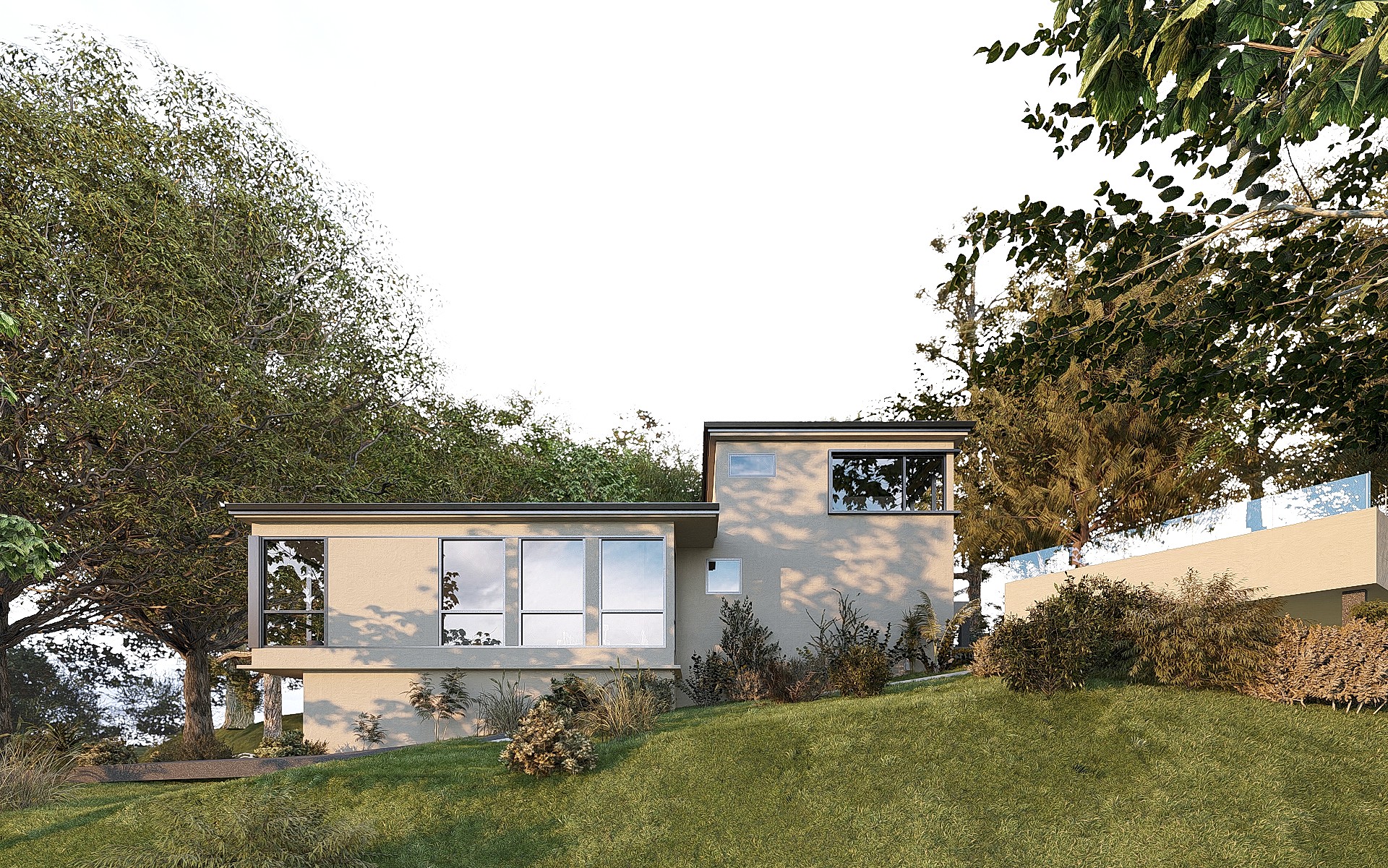
In the landscape design, a new fireplace and sitting areas create a cozy outdoor gathering space, while sunbeds are oriented to capture the best sunlight. These features make the outdoor spaces more functional and enjoyable.
