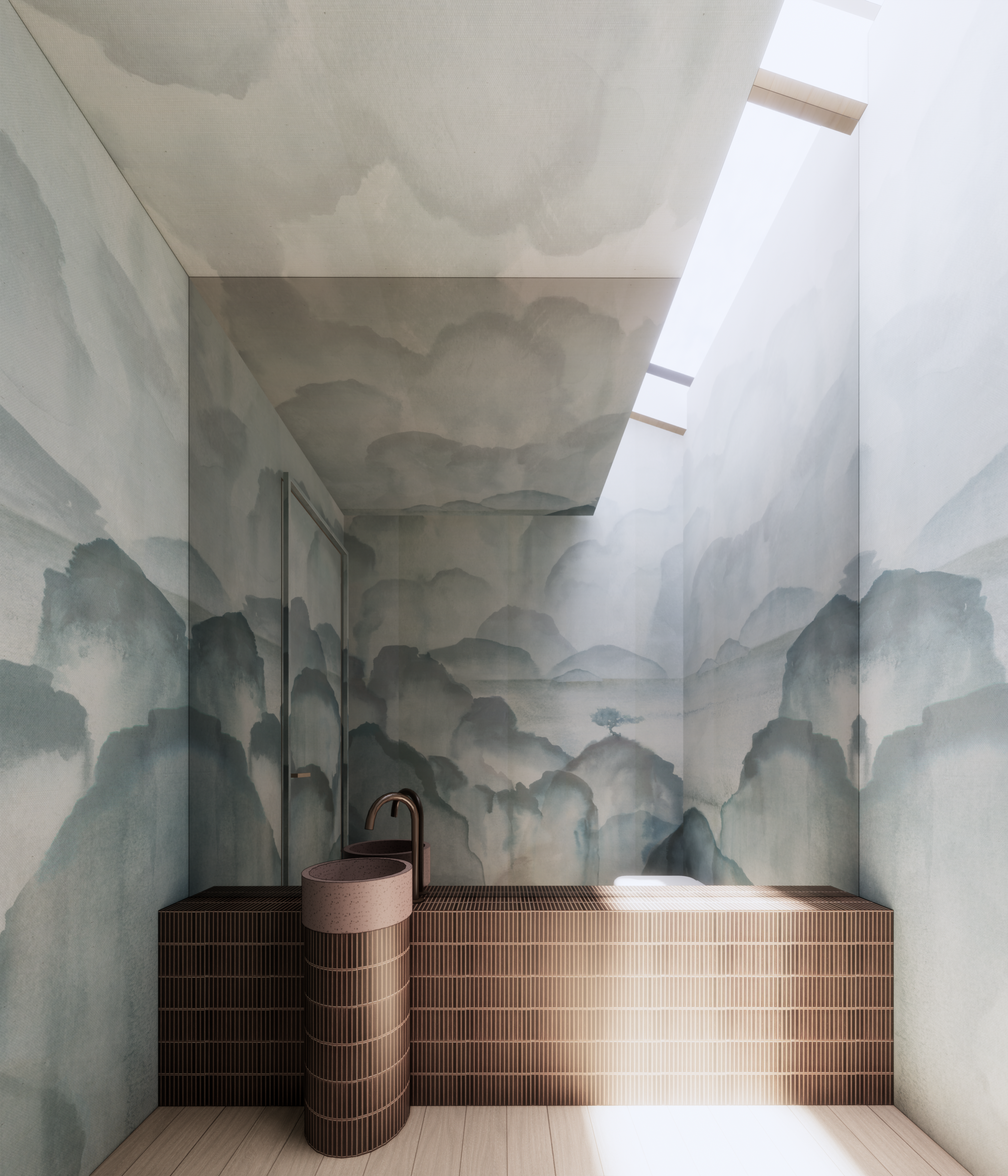Services
At Mahya Salehi Studio, we offer a full range of architectural and interior design services, guiding projects from concept to completion. Our expertise spans residential, commercial, hospitality, and multi-family developments, ensuring tailored solutions that enhance functionality, aesthetics, and the overall experience of a space.
We work with ambitious stewards of space—individuals and teams who believe in the power of design to shape how we live, work, and gather.
Our ideal clients are discerning homeowners and visionary developers who value design as a long-term investment. They seek a collaborative partner to navigate complex sites, unlock hidden potential, and bring ambitious ideas to life through meticulous site planning, architecture, and interiors that are both refined and responsive.

Architectural Services
Our architectural services encompass the entire design and construction process, ensuring each project is executed with precision and creativity.
We specialize in:
New Construction Custom Residences – Site planning, feasibility studies, Concurrent Architecture and Interior design, permit drawings, permitting services, and Construction management.
Major Home Renovations – Alterations and additions to existing homes to provide better flow, connection, and functionality as required. Our surgical design approach starts with a realistic construction budget and a deep understanding of existing conditions.
Multi-Family Developments – Ground-up construction and adaptive reuse projects.
Commercial and Hospitality Projects – Coffee shops, bars, restaurants, offices, retail environments, and creative workspaces.
Landscape design – Designing hardscape and landscape zones as an extension of our Architectural projects.
Interior Design Services
Our interior design services bring spaces to life with carefully curated details that enhance functionality and ambiance. We offer:
Residential Interiors – Thoughtful, custom design offered in two tiers. Our interior packages include comprehensive space planning, curated material selection, 2D interior drawings and 3D visualizations, procurements, and construction management.
Commercial & Hospitality Interiors – Design solutions that reflect brand identity and create engaging environments.
Custom Furniture & Millwork – Tailored pieces that complement the architectural vision.
Lighting & Art Curation – Enhancing spaces with the right balance of illumination and artistic expression.
Our holistic approach ensures that architecture and interiors work in harmony to create spaces that are not only visually striking but also deeply functional and meaningful.
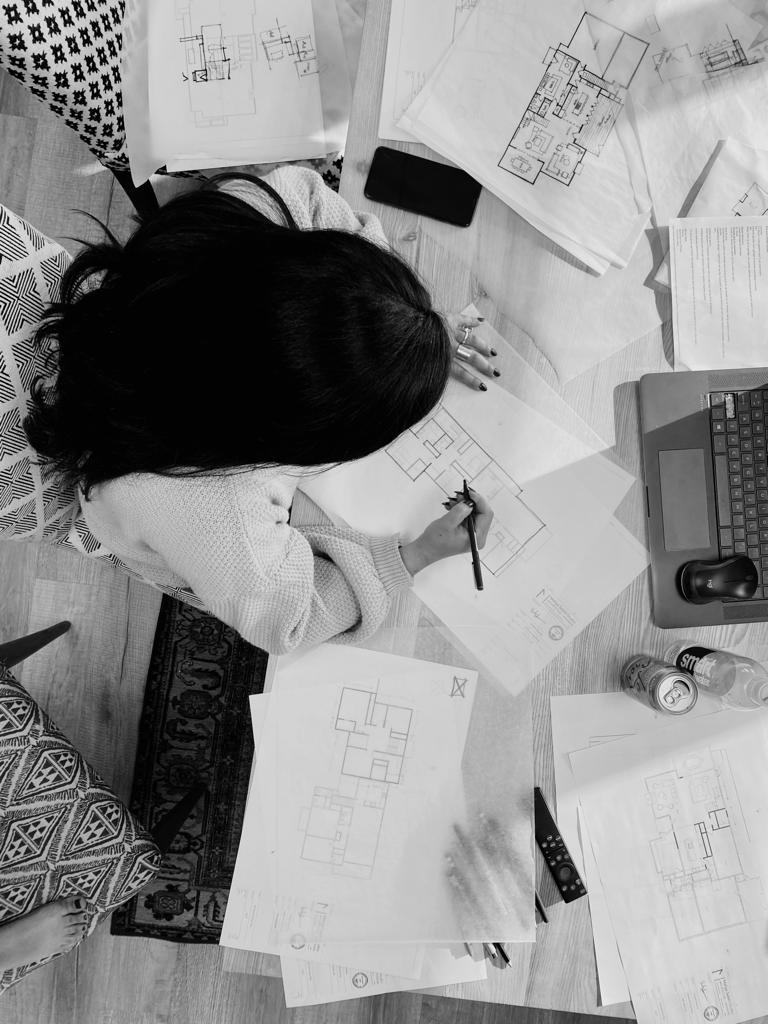
At Mahya Salehi Studio, we are dedicated to creating engaging, functional, and visually striking spaces. From initial concept development to project completion, we manage all aspects of architecture and interior design with precision, creativity, and collaboration, delivering environments that enhance the human experience.
Architecture encompasses the design of the entire structure, including the spatial layout, exterior form, building envelope, and integration with the site, while also obtaining the necessary permits for construction. Interior design on the other hand, focuses on creating functional and pleasing interior spaces through the thoughtful design and selection of finishes, fixtures, and equipment.
We view these two disciplines as interconnected and complementary. Our holistic approach to architecture and interiors ensures a cohesive and responsive design sensibility throughout the project.

Our comprehensive interior design services begin with a careful review of your functional needs, lifestyle and aesthetic preferences. We believe that your home is a portrait of you. Our role is to portray your desires through a lens of functionality, longevity and a discerning eye for beauty. A singular set of aesthetic codes does not bind our work, but it is underpinned by a sense of elegance, thoughtfulness, and an unwavering commitment to creating spaces that inspire and endure.

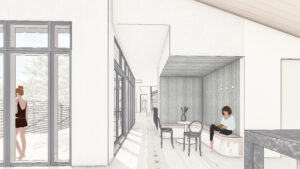

The process is captured through detailed 2D interior drawings and immersive 3D renderings that provide a realistic preview of the space before construction begins.
In the era of pinterest and AI imagery, we are faced with an abundance of inspiration and endless possibilities which could feel overwhelming and time consuming for homeowners. As we thoughtfully navigate the infinite choices, we strive to create spaces that truly resonate with you. We embrace the architectural language and honor your vision, all while balancing budget, timeline, and long-term maintenance needs.
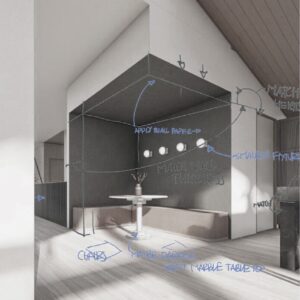
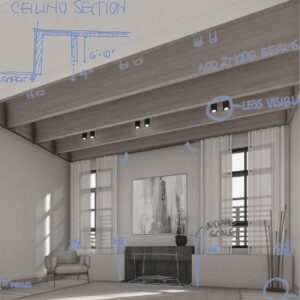
This collaborative journey involves our vast network of manufacturers, vendors and skilled artisans who bring our shared vision to life. With open hearts and minds, we embark on each project, committed to building upon love.
We offer our Interior design services in two packages as described below.
Tier One Design Package: Material palette and design development
- Design Kick-off:
● Client meeting to review requirements, preferences, and budget for the design areas.
● Establish project timeline and objectives. - Space Analysis:
● Evaluate the existing space, layout, and architectural features.
● Identify any structural or design limitations.
● Detailed space planning and interior layout in 2D and raw 3D imagery from multiple angles (black and white images, does not include realistic material finishes) - Material Palette Selection:
● Selection of overall finishes and material palette for the main spaces, including walls, floors, ceilings, and major design elements.
● Provide sample materials and finishes for client review and approval.
● Includes a curated, project-specific Pinterest board.


Tier 1 design presentation of a new kitchen Tier 2 design presentation of a new kitchen
Tier Two Design Package: FF&E Procurement
Includes all services listed in tier one, plus the additional services below:
- Enlarged Floor Plans:
● Develop detailed floor plans indicating casework layout, lighting, appliance, and fixture layouts. - Interior Elevations:
● Create interior elevations that illustrate wall treatments, casework, millwork and other design elements in the main spaces. - Fixture and Finishes Sourcing:
● Source and select fixtures, lighting, hardware and accessories as required. - Project FF&E (Finishes, Fixtures and Equipment) Schedule:
● A comprehensive Excel schedule outlining each item, including specifications, pricing, product links and lead times. This document ensures a smooth coordination process between the network of vendors, fabricators and the construction team.
● Assist the Owner and Contractor in obtaining, reviewing and approving purchase orders for FF&E items.
● Trade discounts offered to the Architect on purchases will be transferred to the Owner.
● Up to three site visits are included during the installation of finishes and fixtures.


Tier 1 design presentation of a new kitchen and dining area Tier 2 design presentation of a new kitchen and dining area
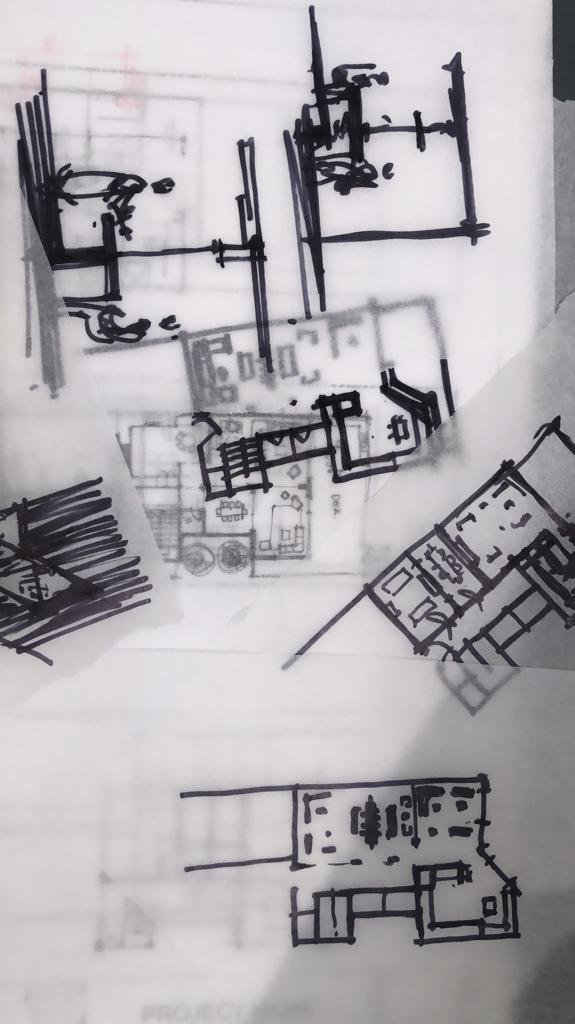
Our Process
Project Inception – The planning phase where we collaborate with the client to define project goals, needs, and feasibility.
Schematic Design – Initial concept sketches and layouts explore design possibilities based on requirements and budget, with ongoing client feedback.
Design Development – Further refinement of the design, material selection, and cost projections to ensure alignment with the project’s vision and financial scope.
Construction Documents – Detailed technical drawings and specifications required for permitting and contractor bidding.
Bidding & Negotiation – Assisting clients in selecting contractors by evaluating bids and facilitating contract preparation.
Construction & Contract Administration – Overseeing construction to ensure execution aligns with design intent, quality standards, and project goals.
Our Advantage
Virtual Reality (VR) Integration; See It Before You Build It – Virtual reality is one of the best tools to truly understand your architectural design before committing to a huge construction investment. It allows you to step inside your future home at full scale and experience the layout, flow, and spatial relationships in a way that drawings and 3D renderings simply can’t match. By walking through your design in real time, we can make live adjustments and fine-tune early, ensuring that what gets built aligns beautifully with your vision and lifestyle.
First In, Last Out; We build lasting partnerships – guiding our clients from first sketch to final detail. From site discovery and feasibility to architectural design, permitting, interiors, and construction coordination, we stay present through every phase. Our role is more than design—it’s advocacy, vision, and continuity. Designing the home is only the start—we help shape the story of how it comes to life.
