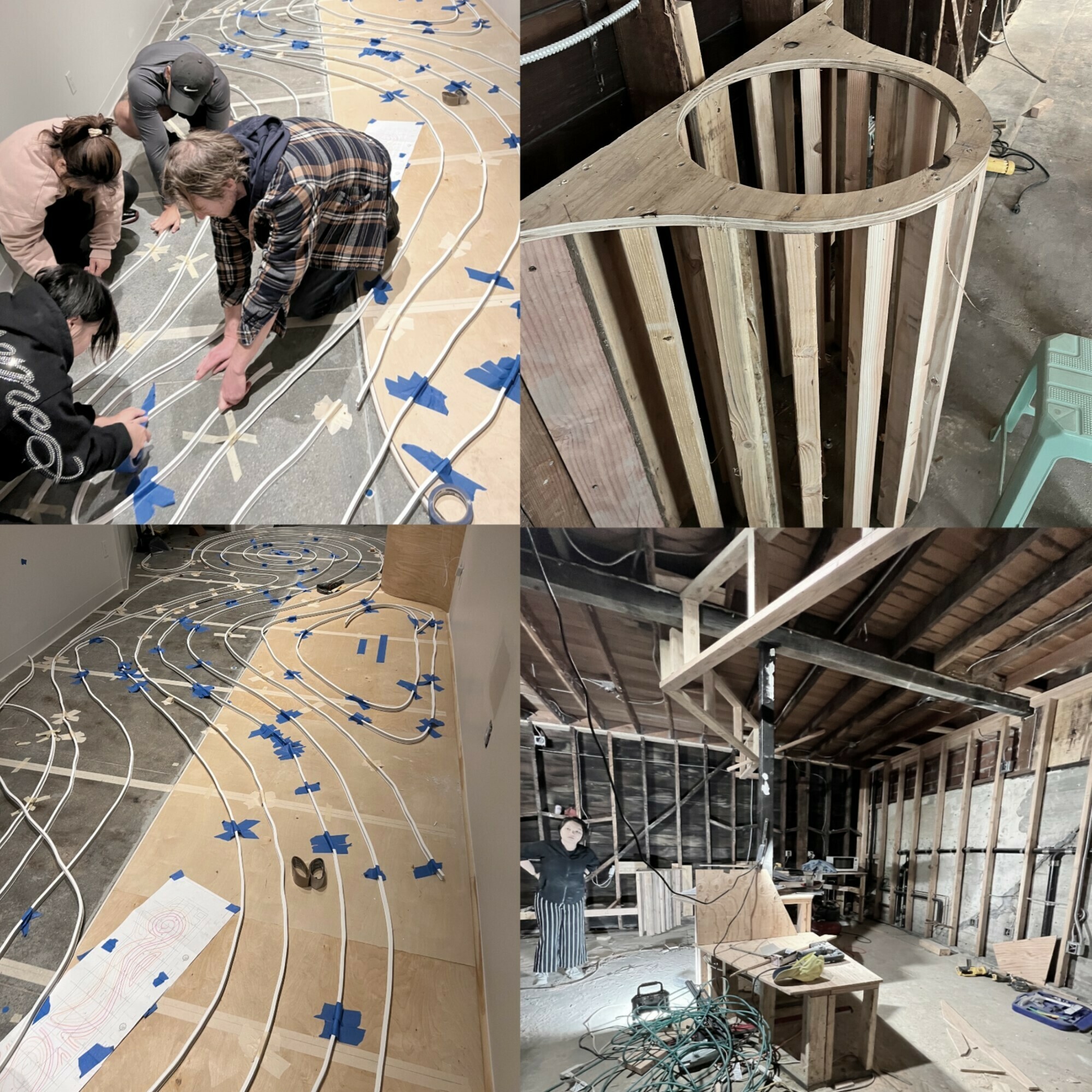First Glance
A young coffee enthusiast approached Mahya Salehi Studio with a vision to create a coffee shop concept centered around mindfulness. The goal was to design a space that encourages present-mindedness, fosters thoughtful interactions, and provides a serene oasis for solo visitors and groups. The concept was envisioned as a backdrop for creating memorable experiences, with a tranquil yet commanding presence that invites visitors to pause and reflect.
Context
The coffee shop is adjacent to the University of California, Berkeley, with the primary users being busy students. Given this context, the concept of mindfulness was deemed even more critical.
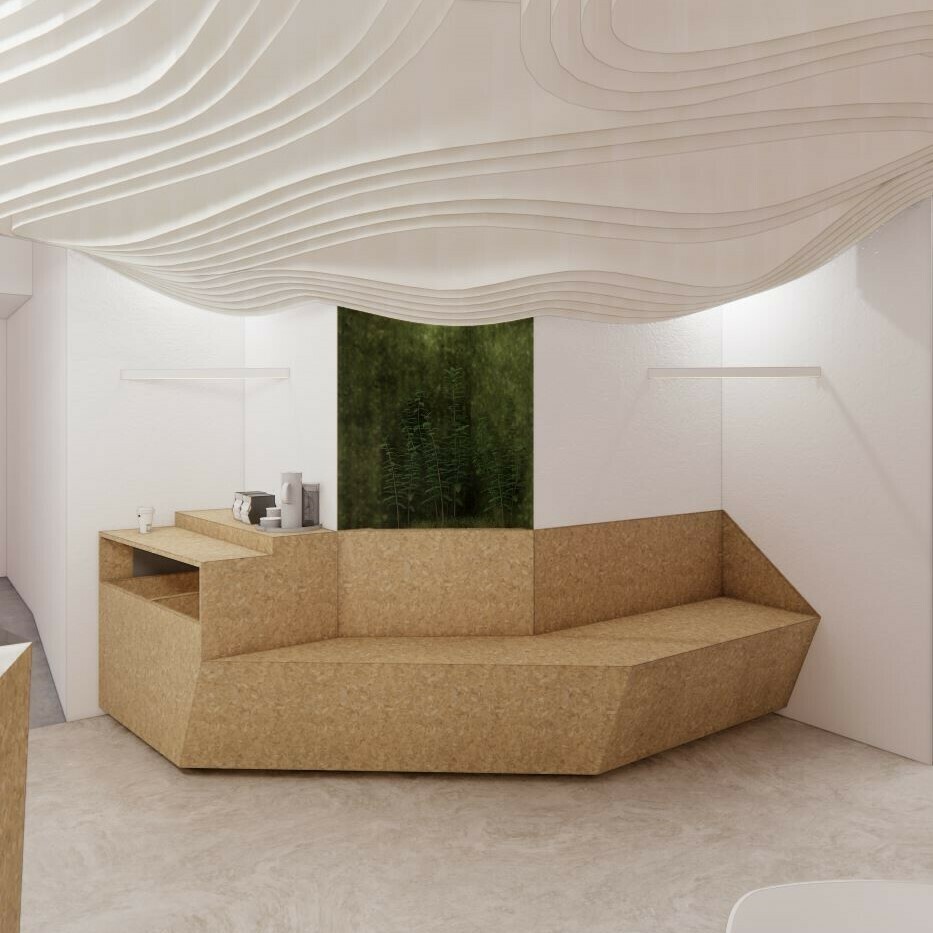
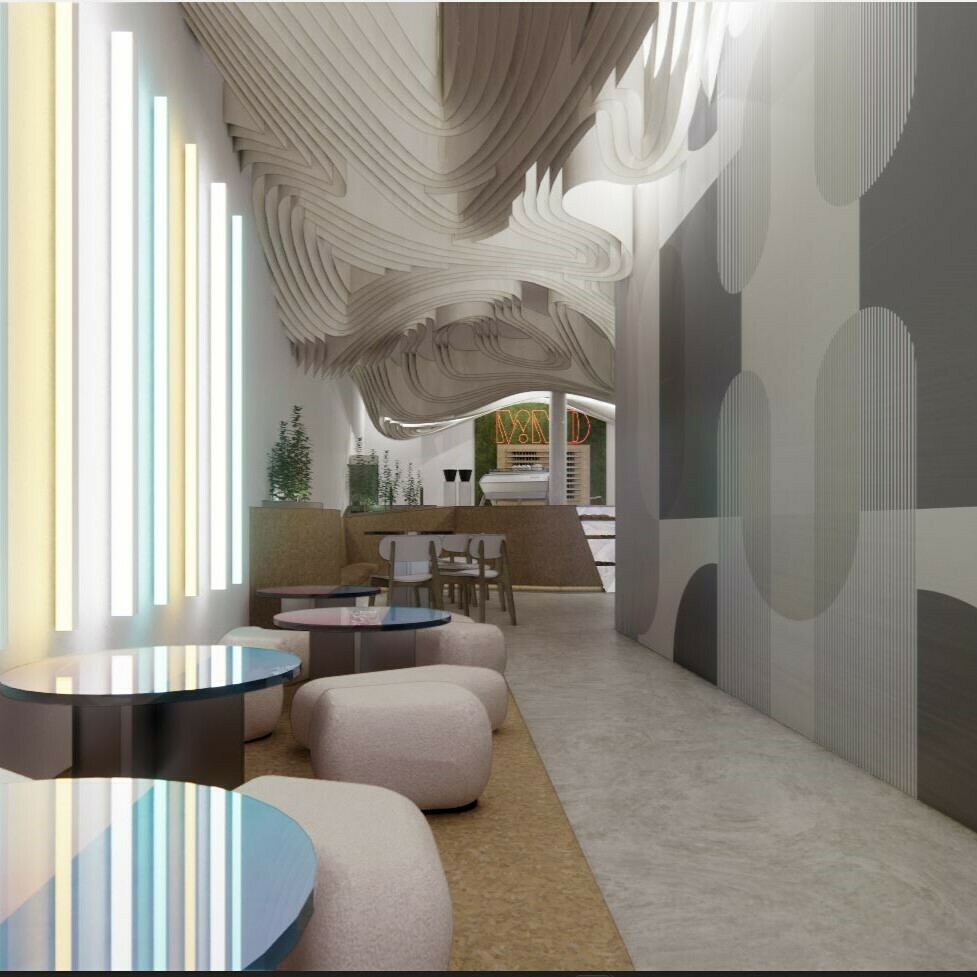
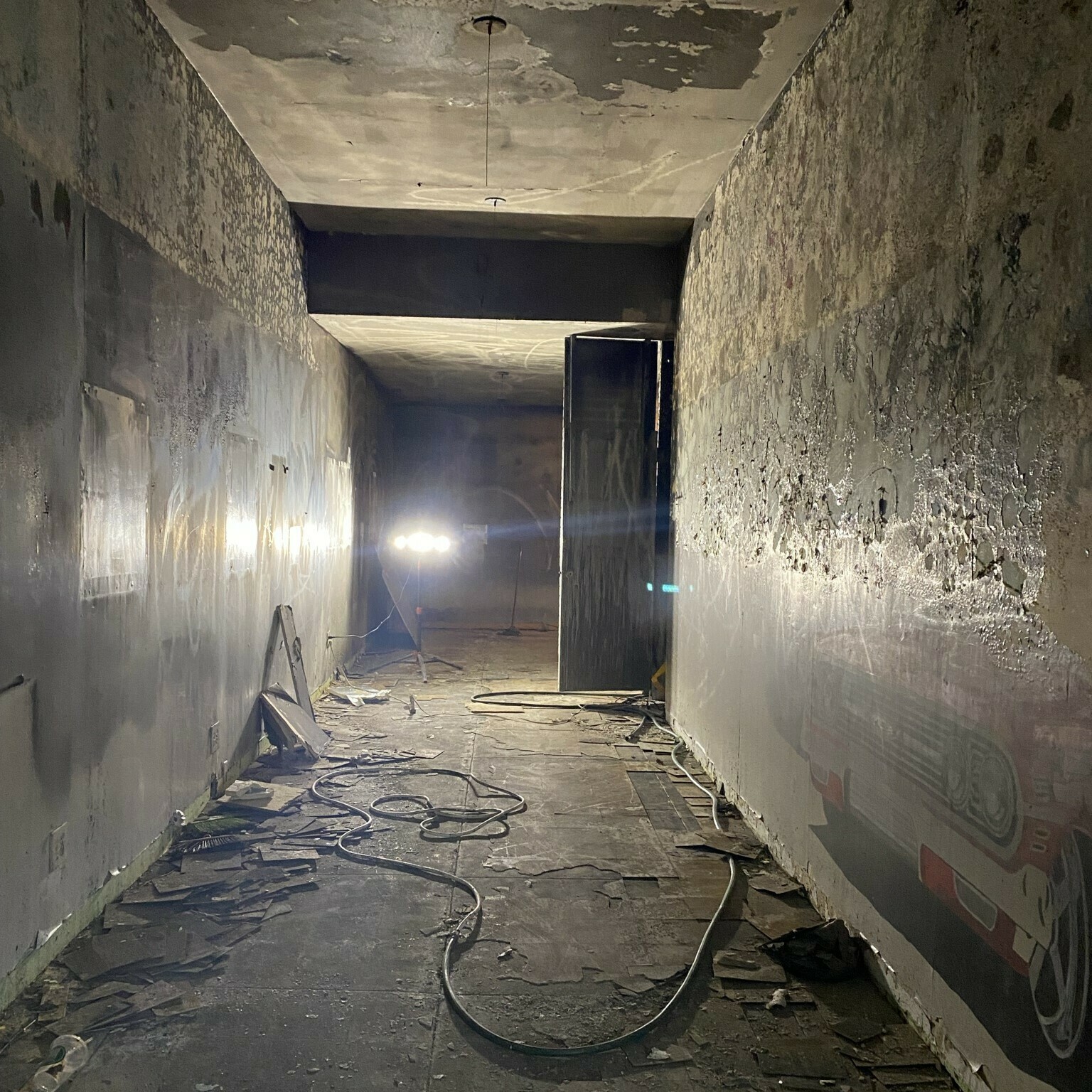
Design Process
Inside, the primary challenge was the long and narrow configuration of the space, with natural light only available at one end. Programmatically, the coffee counter and prep area needed to be toward the back of the space. However, it was crucial to avoid the feeling of walking down a long hallway toward the counter. The high ceiling further exacerbated the “tunnel” effect.
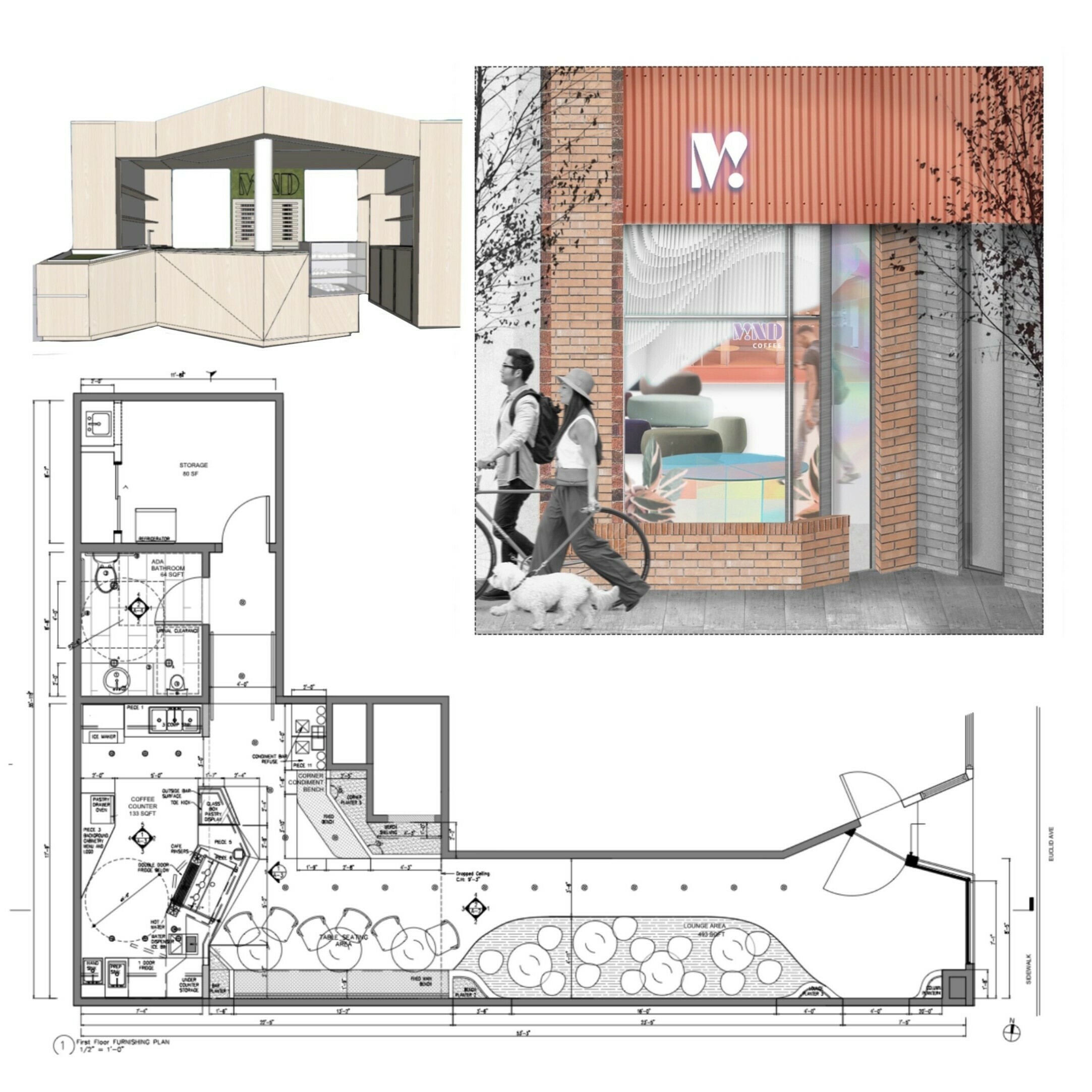
The project brief required a design that addresses the challenges of the existing space configuration while staying true to the core concept of mindfulness. The design needed to create a sense of spaciousness, serenity, and warmth while accommodating the functional requirements of a coffee shop. In response, the design team employed a thoughtful approach emphasizing a neutral palette, a minimal aesthetic, and strategic lighting to create a sense of openness and airiness. The use of natural materials such as wood and terrazzo, along with tactile fabrics and textures, contributes to the sensory experience. Inspired by meditative “ripple” motifs, the fabric ceiling reduced the space’s perceived height while also concealing ample ceiling-mounted lights. The custom-designed fabric ceiling consisted of 188 meters of tracks and fabric. The design was created in Rhino and exported to 1:1 scale map drawings.
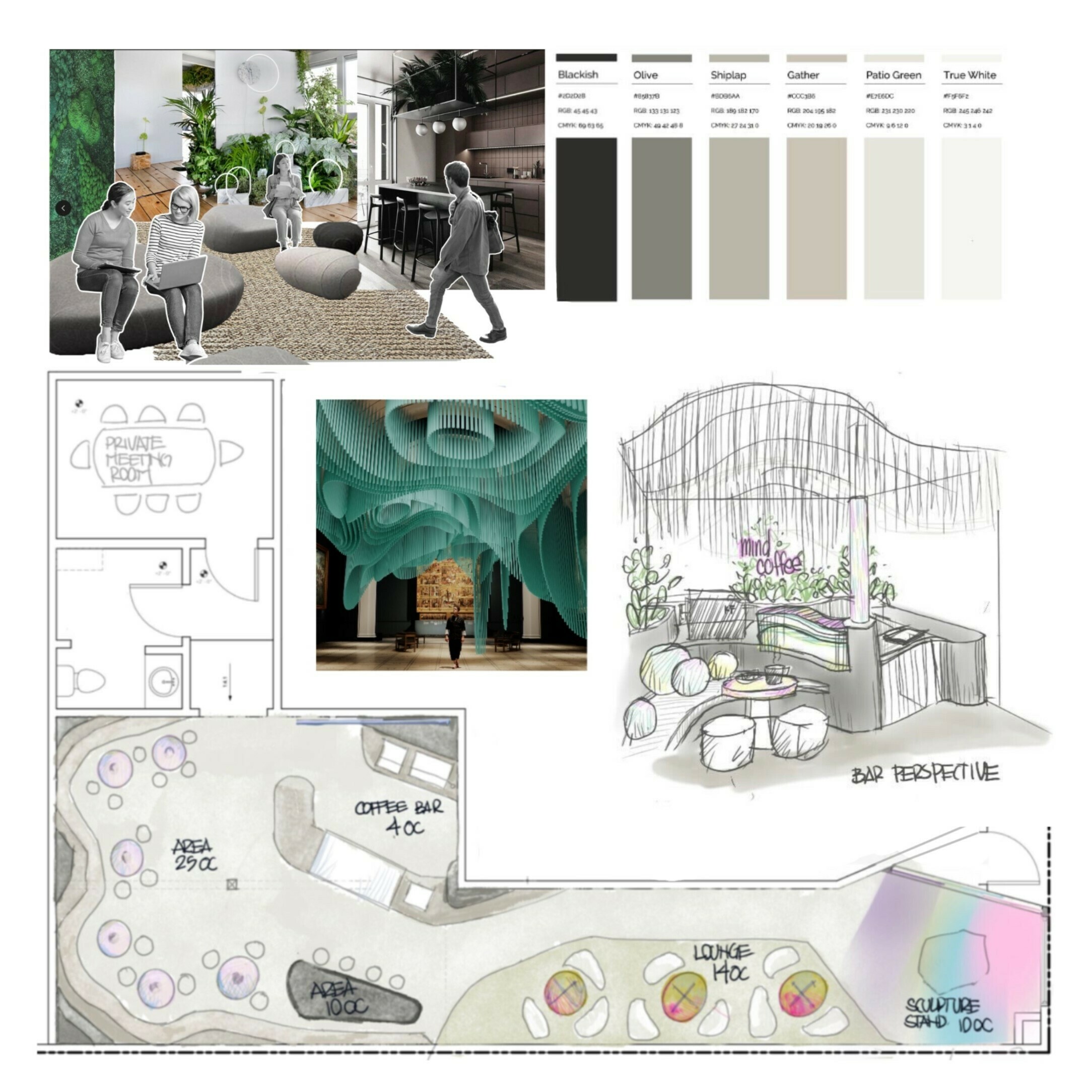
To further address the challenge of the coffee shop’s narrow and long configuration, three distinct seating options were planned to break up the space’s monotony and offer visitors a variety of comfortable options; Closest to the entrance is a bespoke standing table for those seeking a quick coffee break, providing a more casual and efficient experience. Next, floor seating was planned with custom cushioned pebbles that can be clustered together or reconfigured to offer an immersive and tactile experience. Lastly, standard tables and chairs were included for those seeking a more traditional seating experience, providing a familiar and comfortable setting for relaxation or focused work.
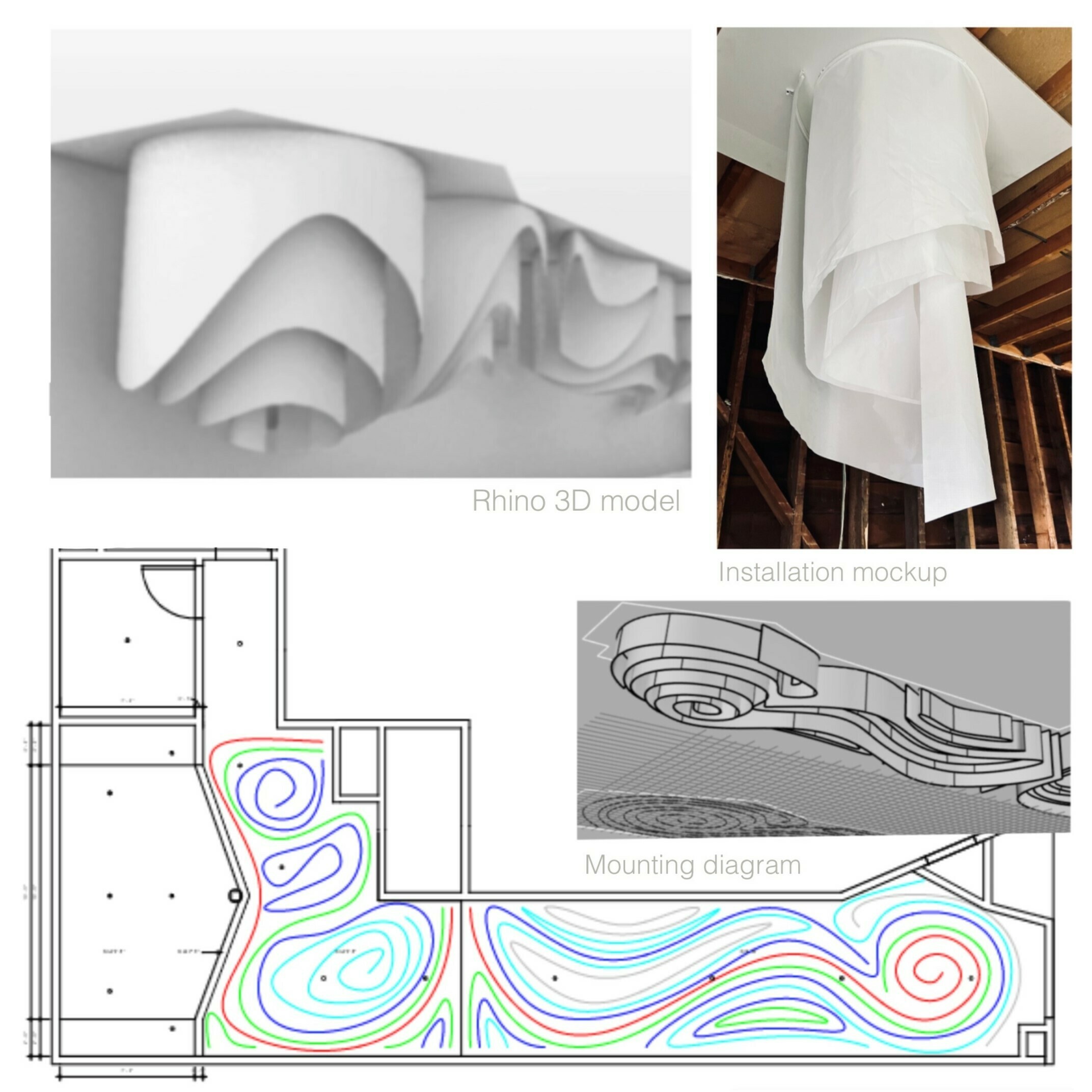
Outline
The resulting space is a harmonious blend of functionality and mindfulness, offering a unique and serene coffee shop experience that provides a respite from the daily hustle and bustle. The design is a testament to Mahya Salehi Studio’s ability to translate a concept into a compelling physical space that engages the senses and promotes mindfulness.
