Wren Ave Developments
TASK: Architecture, Lot Split, New Construction
LOT SIZE: 30,350 SF
BUILT AREA: 8,100 SF
JURISDICTION: Concord
STATUS: Building Permit

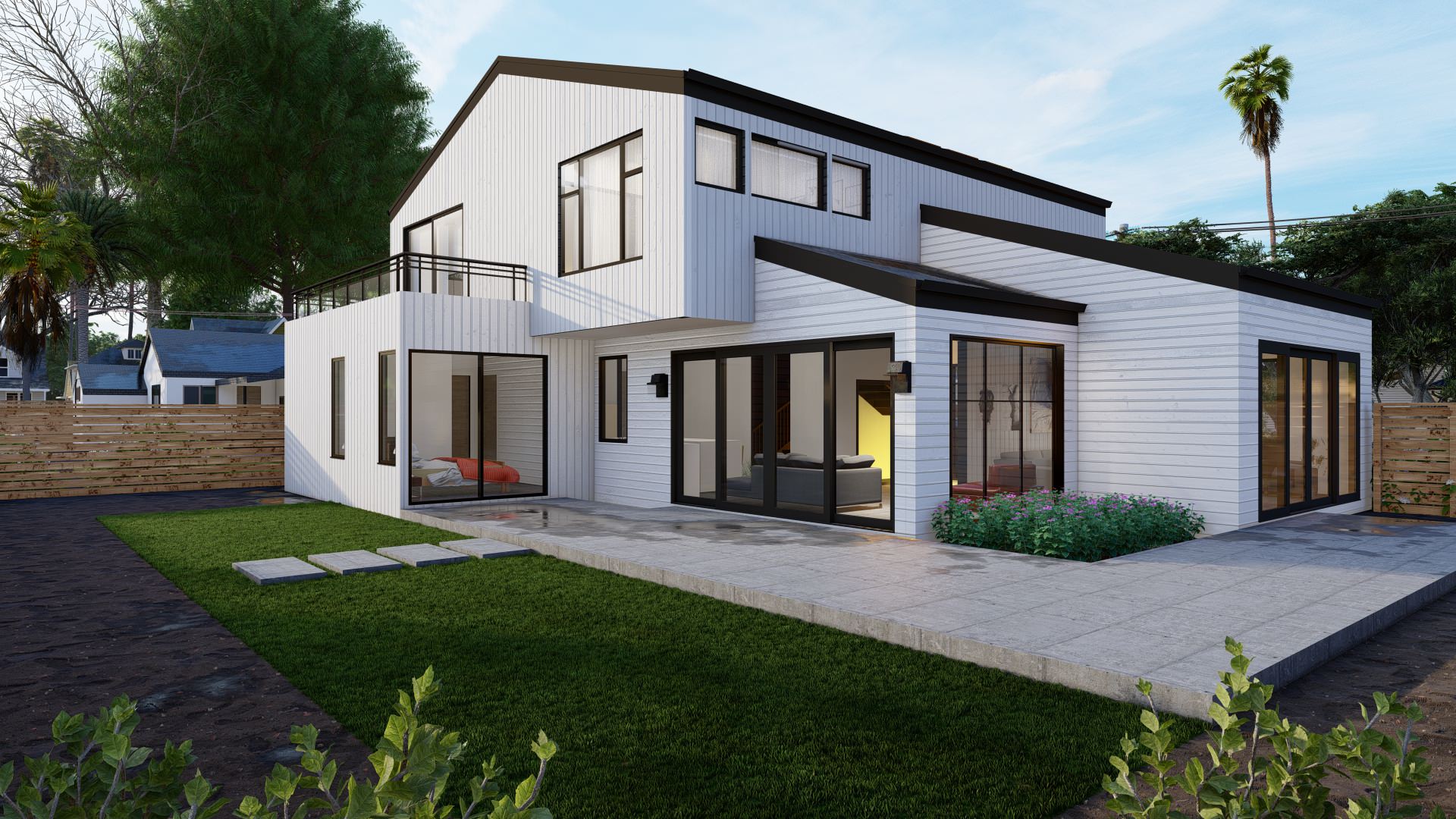
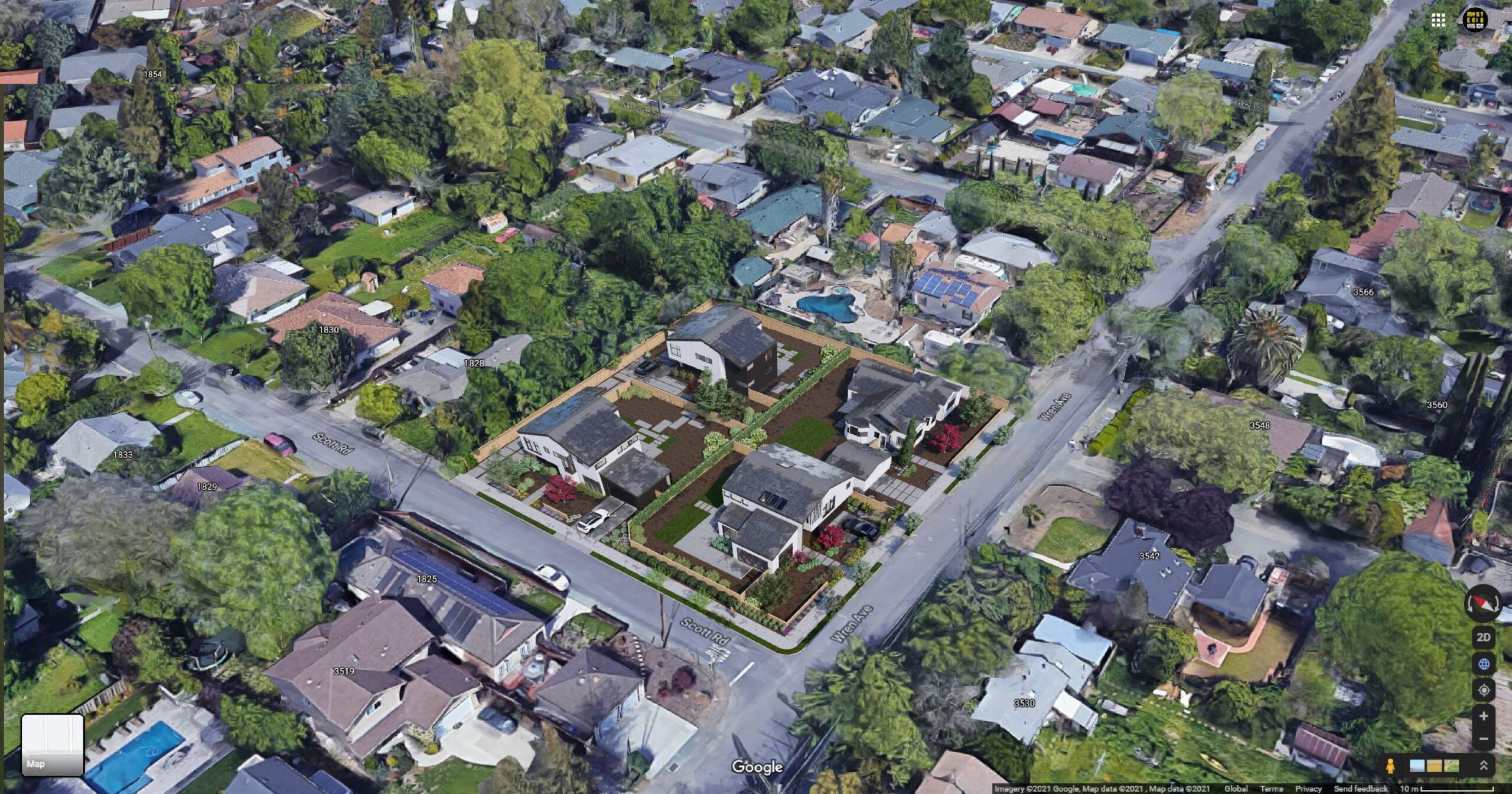
Though we have a direct responsibility towards the client, we have an intangible responsibility towards the neighbors, the pedestrians walking their dogs, the environment, and all of us who experience the built environment...
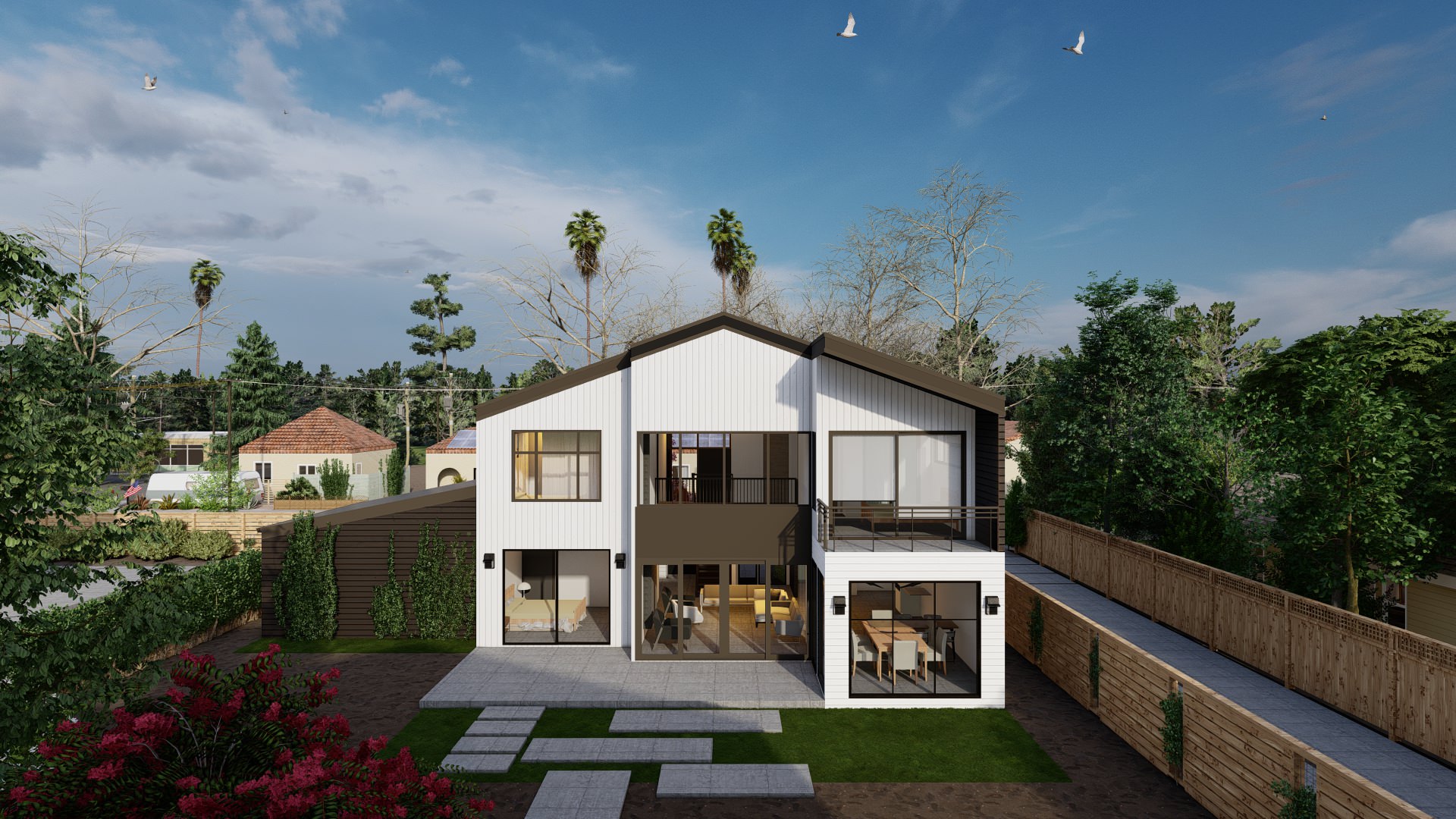
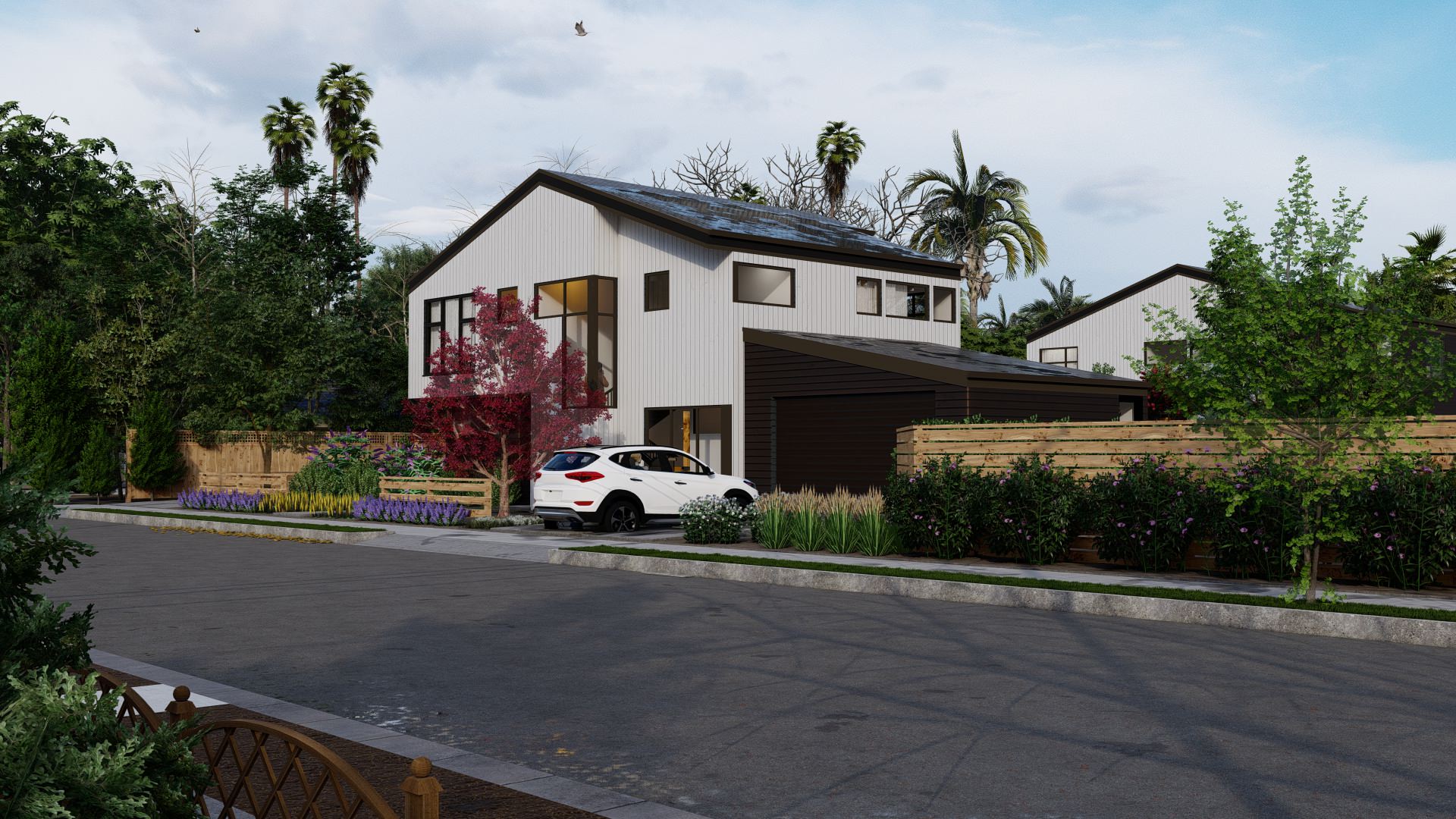
That is why the design process is much more than bedroom/ bathroom counts and permit procedures... The ongoing effort is to create buildings that serve a much larger community while addressing every little detail that elevates the Owner’s living experience.
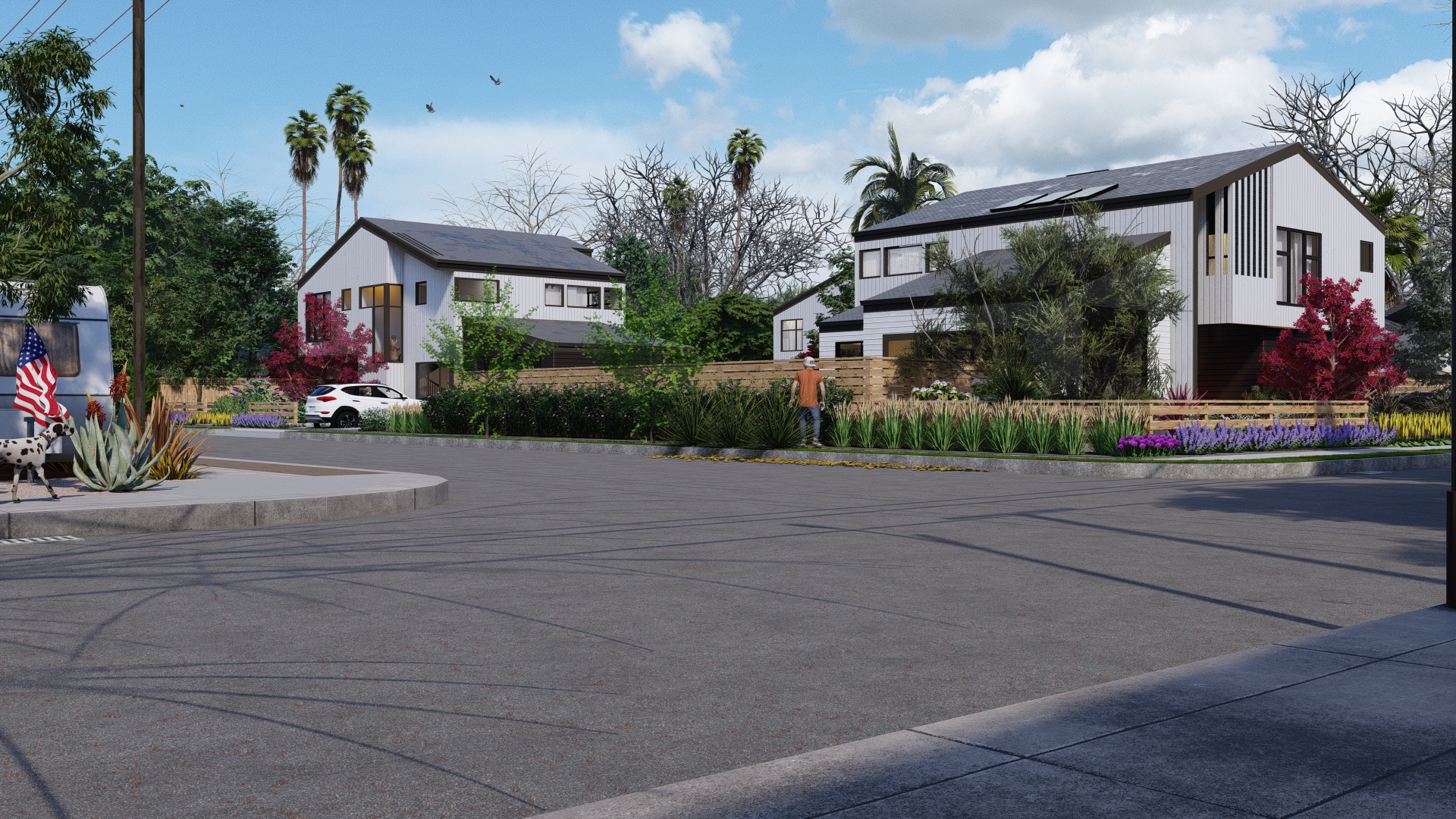

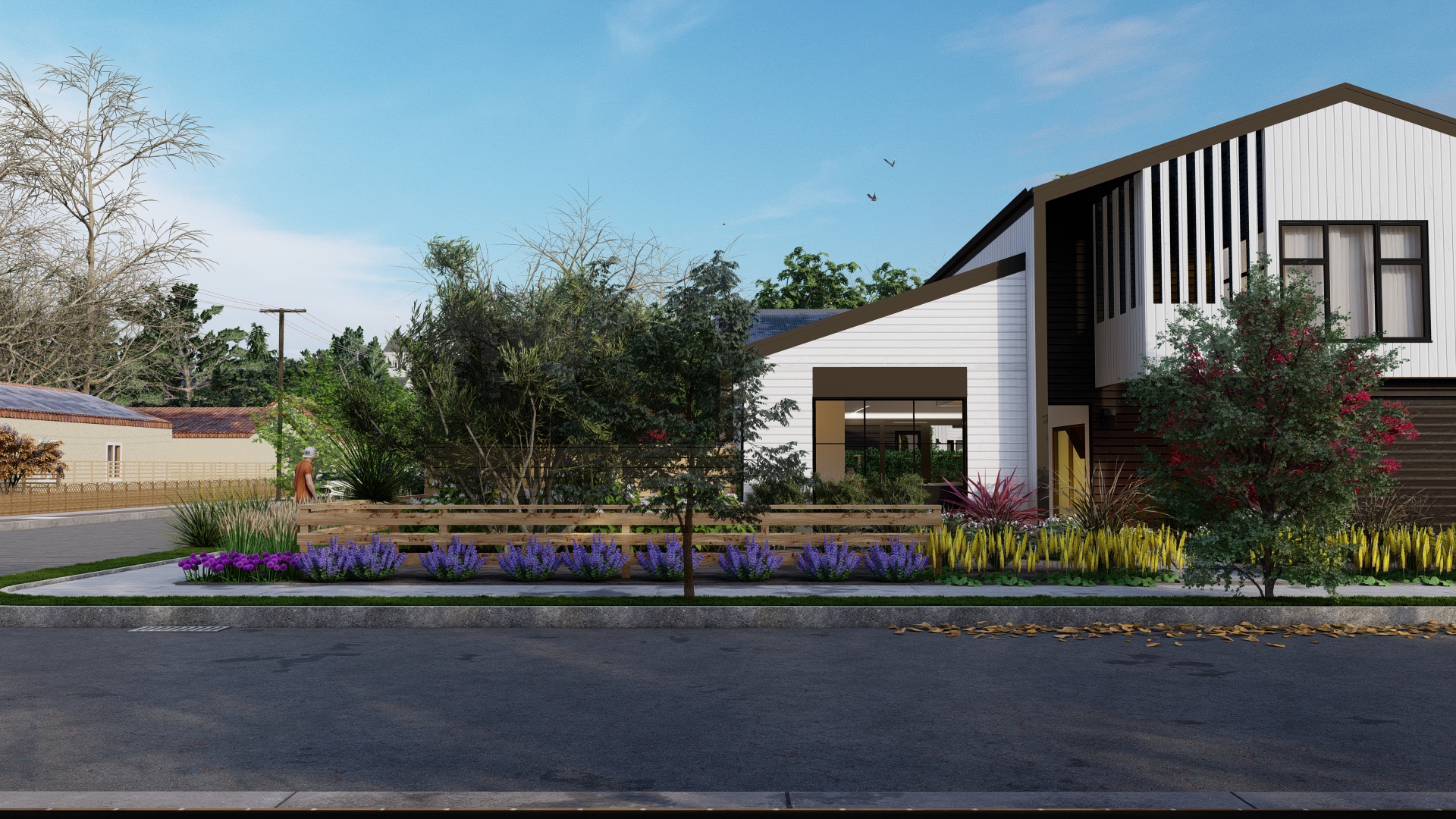
We opt to work with traditional wood materials and sloped roofs with a focus on connecting the exterior volumes and expressions to the interior function. In a way, the various exterior forms echo the spaces within them.

The Story
The design is intended to harmonize with the neighborhood and, in many ways, extend to the neighborhood’s well-being and walkability. The creation of three new family homes will benefit the local and city-wide community. The homes will be a healthy and joyous environment for their respective owners, who can plant roots and thrive in their new homes for many years to come.
