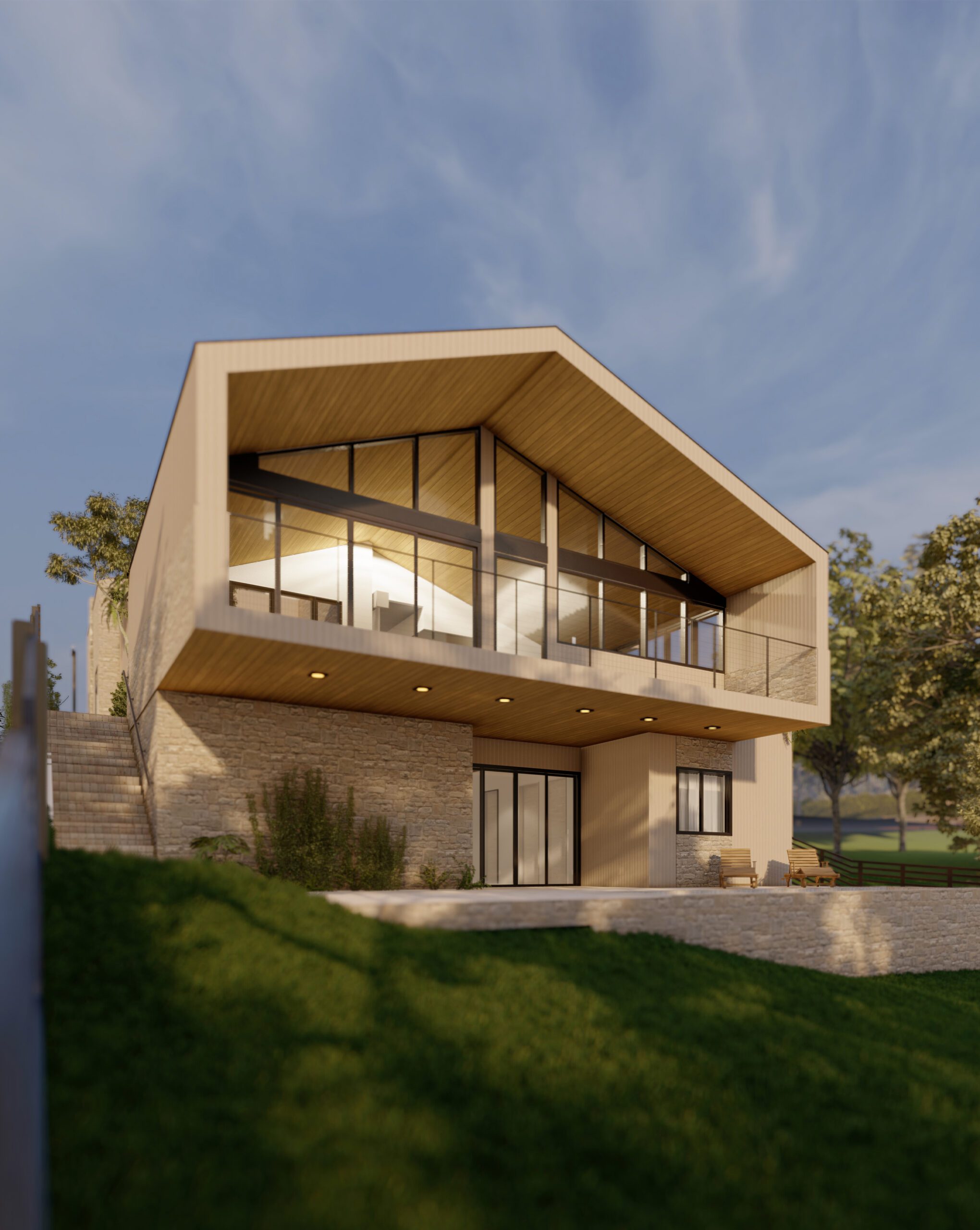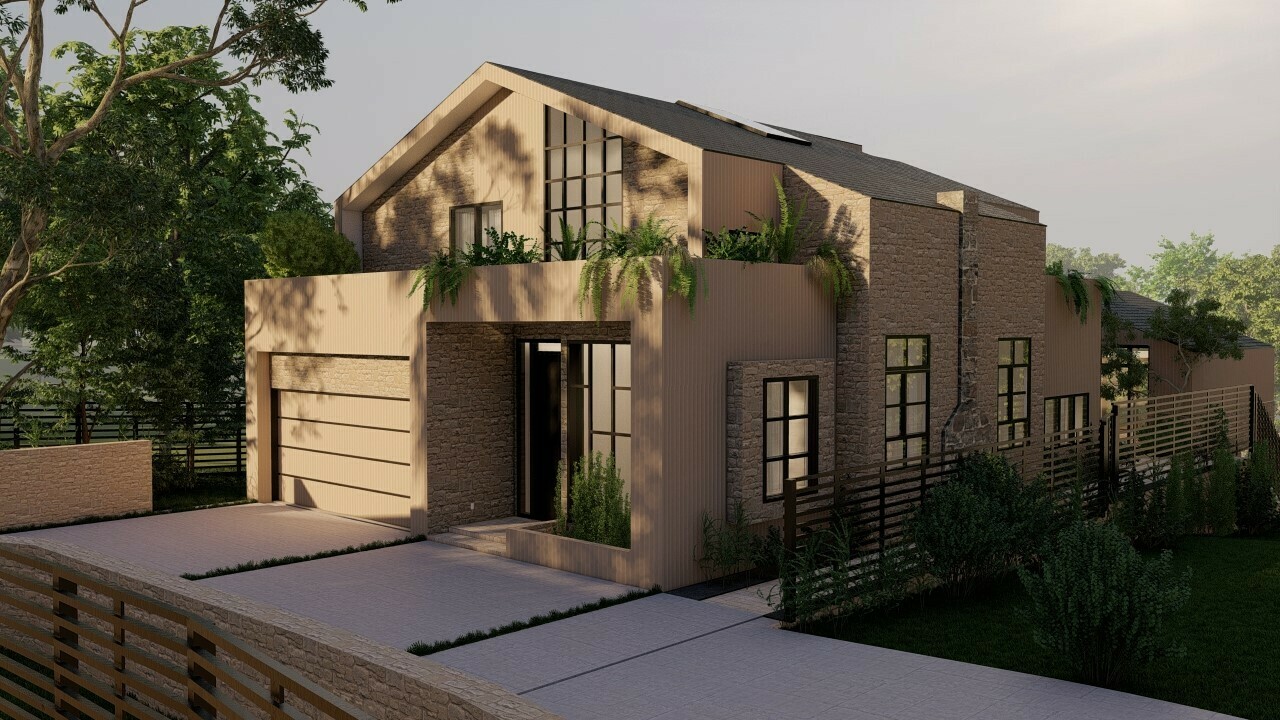First Glance
We have a 12670 SF empty lot. When the owners approached us for a design strategy, it was evident that this land had great potential for a new single-family residence. We paid close attention to the neighborhood density, which showed that most of the homes in the area are two-story single-family residences. Homes in the area are set back from the street and separated at approximately a five to ten feet distance.
Evaluation
After thoroughly studying the solar path, site access, and zoning code constraints, we laid out the schematic masses to be mindful of sun gain, privacy, and path of travel. The intent was to maximize the natural light from the east and south. It would also have direct, private access from the public street. The privacy of the residence was also a deciding factor in the placement of the structure with the intent that it has a reasonable degree of privacy and independence. The home is designed to accommodate four bedrooms in an approximately 3050 SF footprint and includes an attached two-car garage, which is common in the neighborhood.


Design Process
Layout: We saw great potential and need for multiple outdoor spaces, including decks, interior courtyards, and patios. The design is formed to allow direct, clear, and spacious access from the street. By incorporating a covered, street-facing entrance, street-level windows, and exterior lights, the residents would naturally be more interactive and active community members.
Vernacular design: The project exhibits contemporary vernacular architecture; We designed the structure to look and feel “right” in its context while exhibiting an updated aesthetic and functional space. Our design also prioritizes energy efficiency through solar orientation and utilizing cross-ventilation. As East Bay-based Architects, we have a deep understanding of the vernacular aspects of design in the area. However, we have also found many ways to build on traditional forms with new material applications and systems, producing reassuringly familiar structures yet intriguing and fresh.
Scale and Appearance: One of the critical design considerations is the development’s contribution to the neighborhood’s character and image. We incorporated this idea by designing exciting and aesthetically pleasing forms that break down the project’s scale into smaller volumes and interact with the outdoors through changes in planes, rooflines, materials, colors, and landscaping. As you walk around the home, you’re continuously experiencing different views of the project, as no two sides look the same.
The residence has a sense of identity and independence that is paramount in our design. We opt to work with traditional stucco and stone materials and sloped roofs, focusing on connecting the exterior volumes and expressions to the interior function. In a way, the various exterior forms echo the spaces within them.
The street-oriented façades reflect the classic symmetry, stepped volumes, windows, and detailing of buildings commonly seen in the area. As you move to the rear, the gathering spaces are oriented towards the spacious courtyard and rear yard. Larger expanses of high-performance glass seamlessly connect the indoors to the outdoors. We celebrate the local practice of stucco exteriors by using this material with the added interest of a vertical combed finish. The accent material is a natural stone veneer. The tectonic variety is demonstrated through a combination of both materials on all facades. By contrasting the two materials, we can identify various volumes and intentionally highlight areas based on their function. For example, the entrances are identifiable through the change of material in the entry volume.
Interior environment: We imagine that walking through the home, there is a palpable sense of space and light. High ceilings and the many windows will play their part, but it’s the generous accessibility to open air that merges the indoor and outdoor elements. The house has balconies and doorways leading outside from nearly every nook. For every door, there is a corresponding connection to the garden. While there are ample views to the outside, we were also passionate about what we call the ‘inward facing’ views which should also be worthy of design. It’s the view of the house from the house.

Outline
The design is intended to harmonize with the neighborhood and, in many ways, extends to the neighborhood’s well-being. The creation of the new home will benefit the local and city-wide community. The residence will be a healthy and joyous environment for its respective owners, who can plant roots and thrive in their new home for many years to come.
