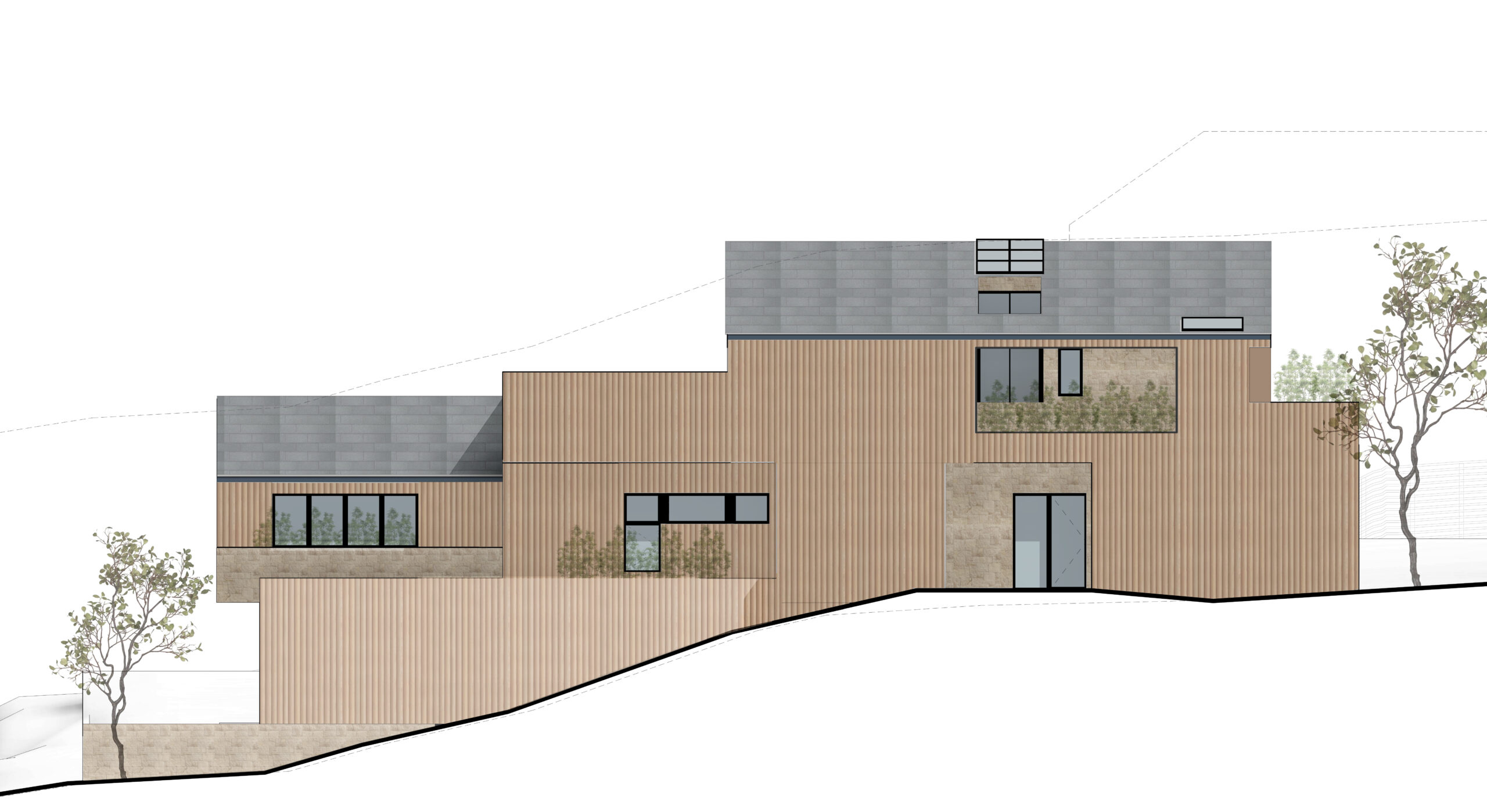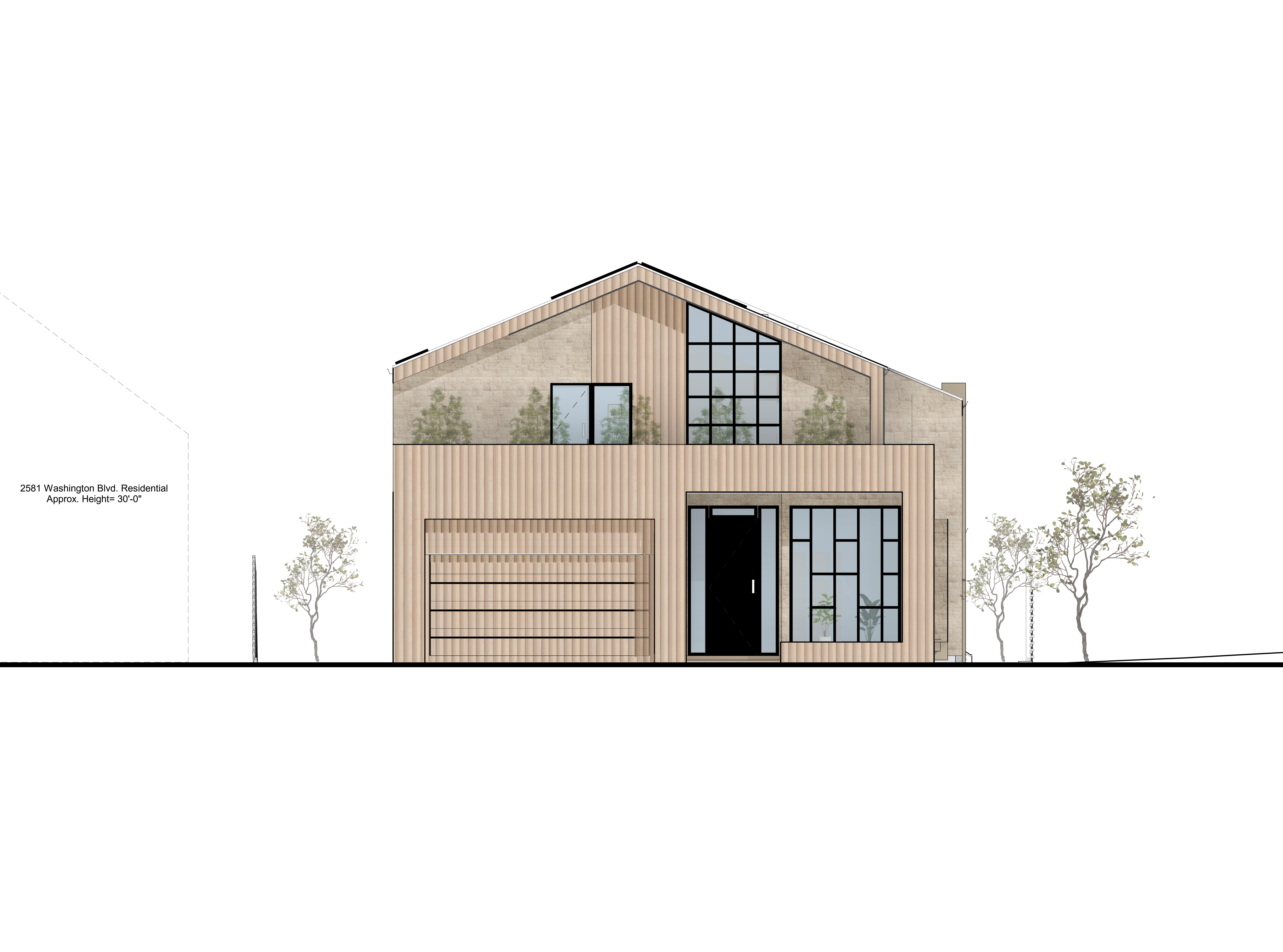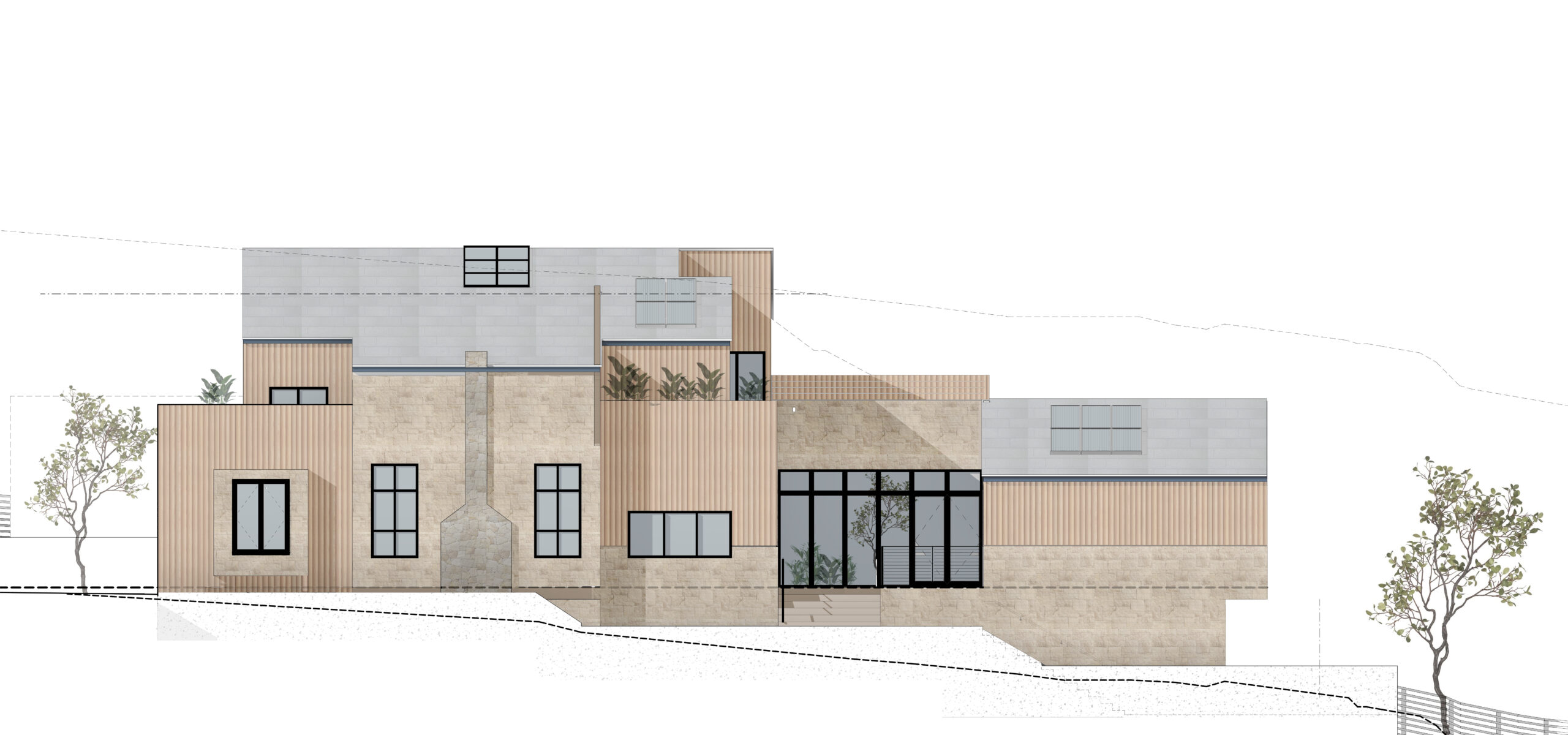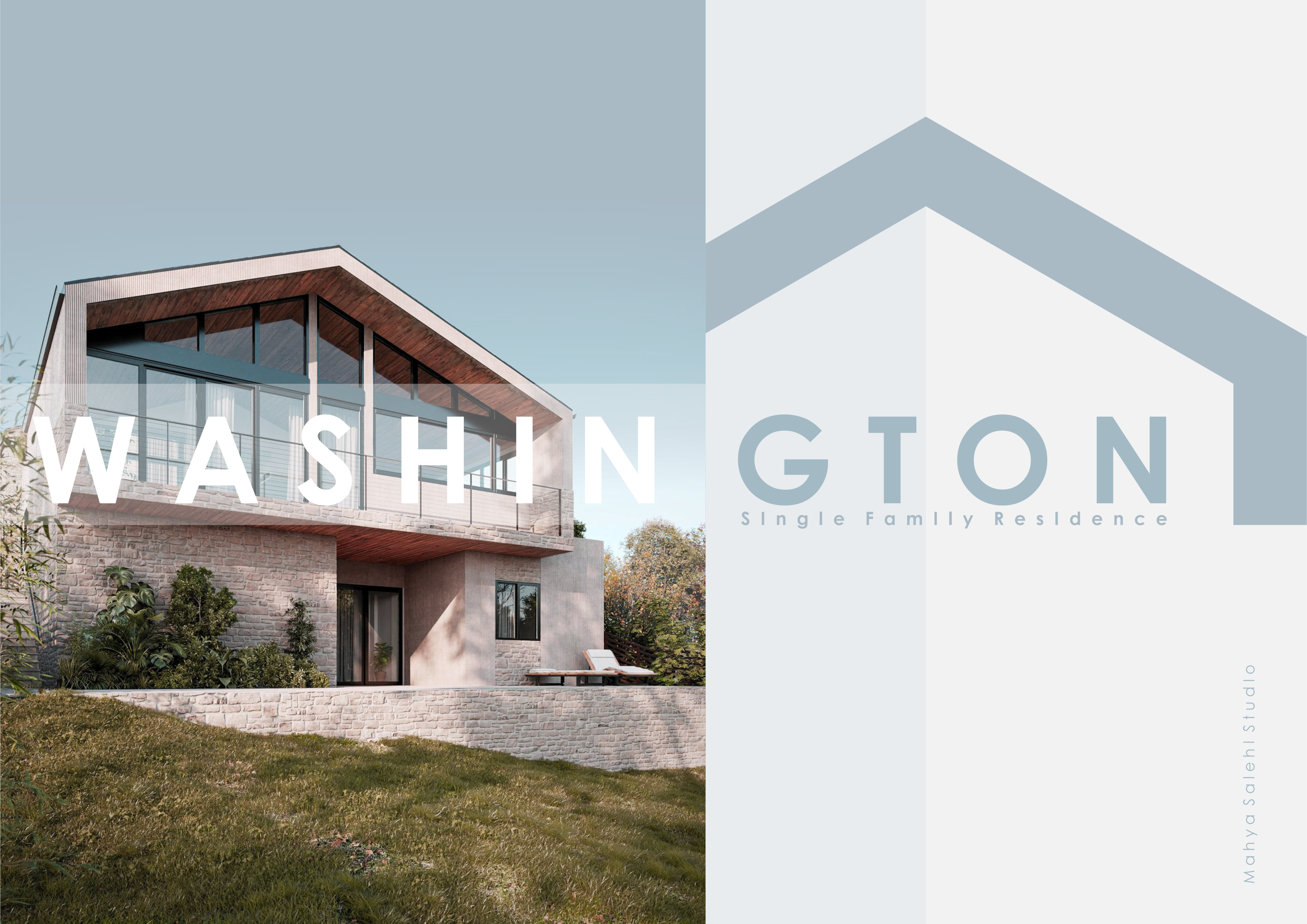

Design Brief
When we were approached by the husband and wife duo to design a new home for their growing family of four, we first examined their lifestyle and desires for their new space. They had recently purchased an empty lot in Fremont, California, which was strategically located close to work and school. Both having high-stress roles in Silicon Valley it was paramount that their new home becomes a sanctuary from the fast-paced and ever-evolving world of tech. The brief was to design a “serene retreat” that is manageable and cozy for the four dwellers but also has the ability to expand for large gatherings and extended family members visiting overseas.
Our design aims to fulfill this aspiration; providing a spacious and tranquil single-family home that seamlessly connects with the outdoors. In this fast-paced world of technology, the family can turn to their serene sanctuary to unwind and foster a strong bond with nature. Furthermore, the design incorporates essential features such as expansive entertaining areas, guest suites for visiting parents, a chef’s kitchen for the enthusiast cooks in the family, and convenient outdoor access, ensuring a harmonious blend of comfort and functionality. Additionally, smaller spaces are thoughtfully integrated within the layout to accommodate various family activities, including board games, reading, music, and movie nights. Our design prioritizes both the functional needs and the overall experience of this dynamic family, crafting a home that caters to their unique lifestyle while providing respite from the bustling tech-driven world outside their front door.
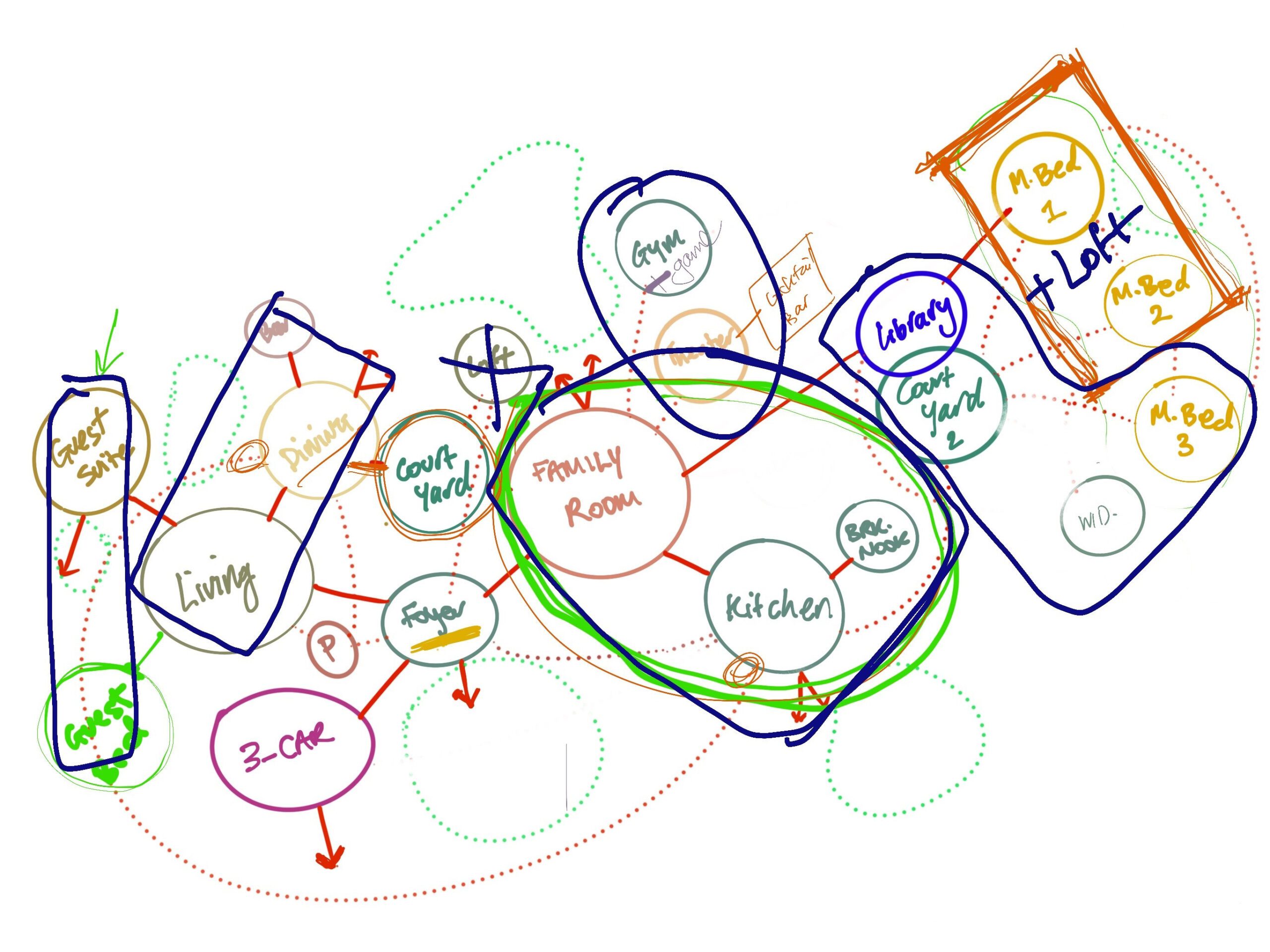
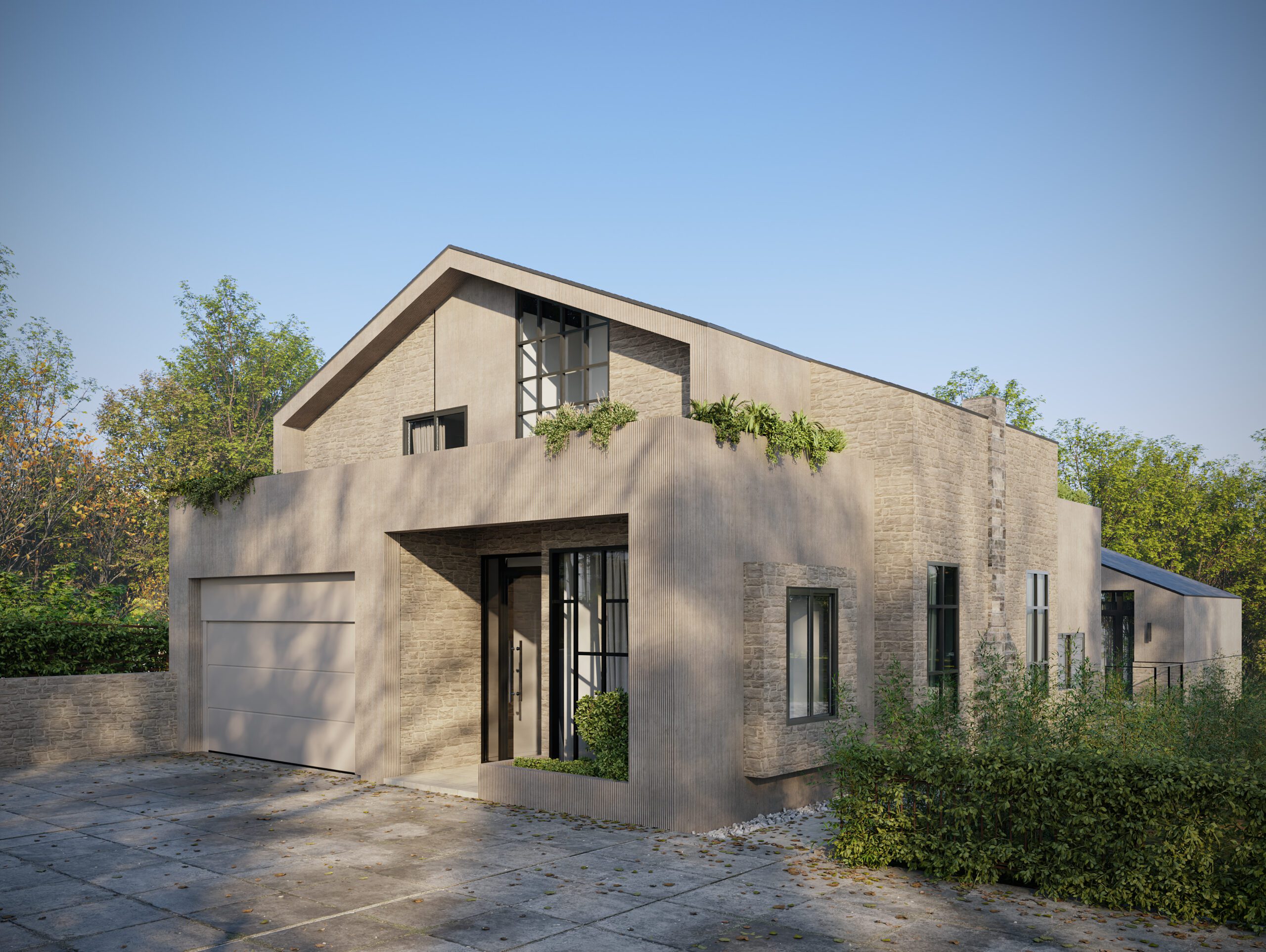
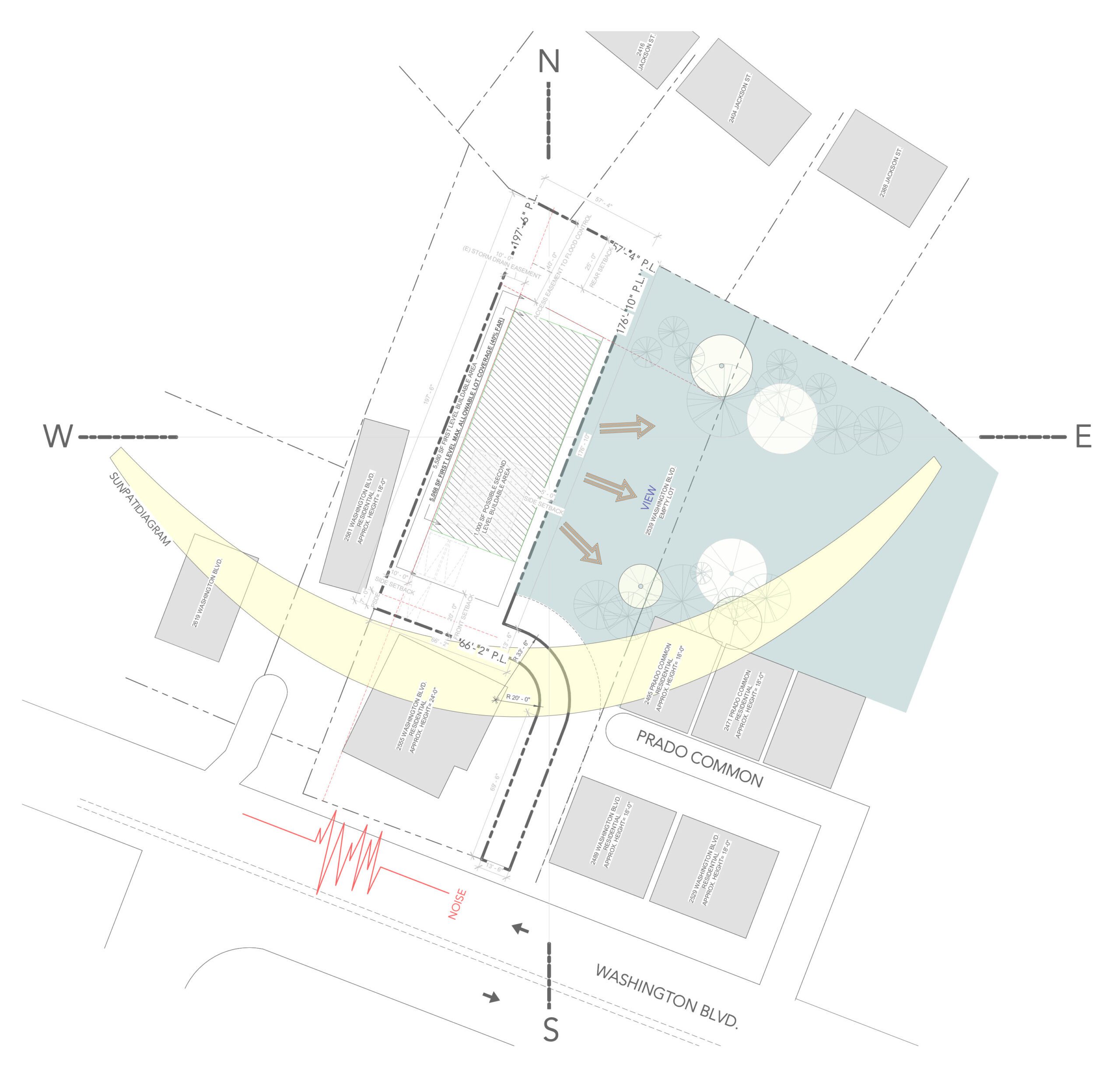
Site Consideration
Maximizing Natural Light and Programmatic Efficiency
The chosen site for this project presents unique considerations for our design approach. Situated near the bustling and noisy Washington Blvd, the location is surrounded by dense residential developments. As an in-fill project, our aim is to leverage the existing resources and infrastructure of the developed area, ensuring a sustainable design.
The lot itself is long and narrow, with an east-west orientation. We strategically developed the design to arrange the main spaces around a south-facing courtyard, maximizing the infusion of natural light throughout the interior. Additionally, the site features an enchanting existing creek at the bottom of the sloped lot, offering a delightful backdrop and a serene ambiance.
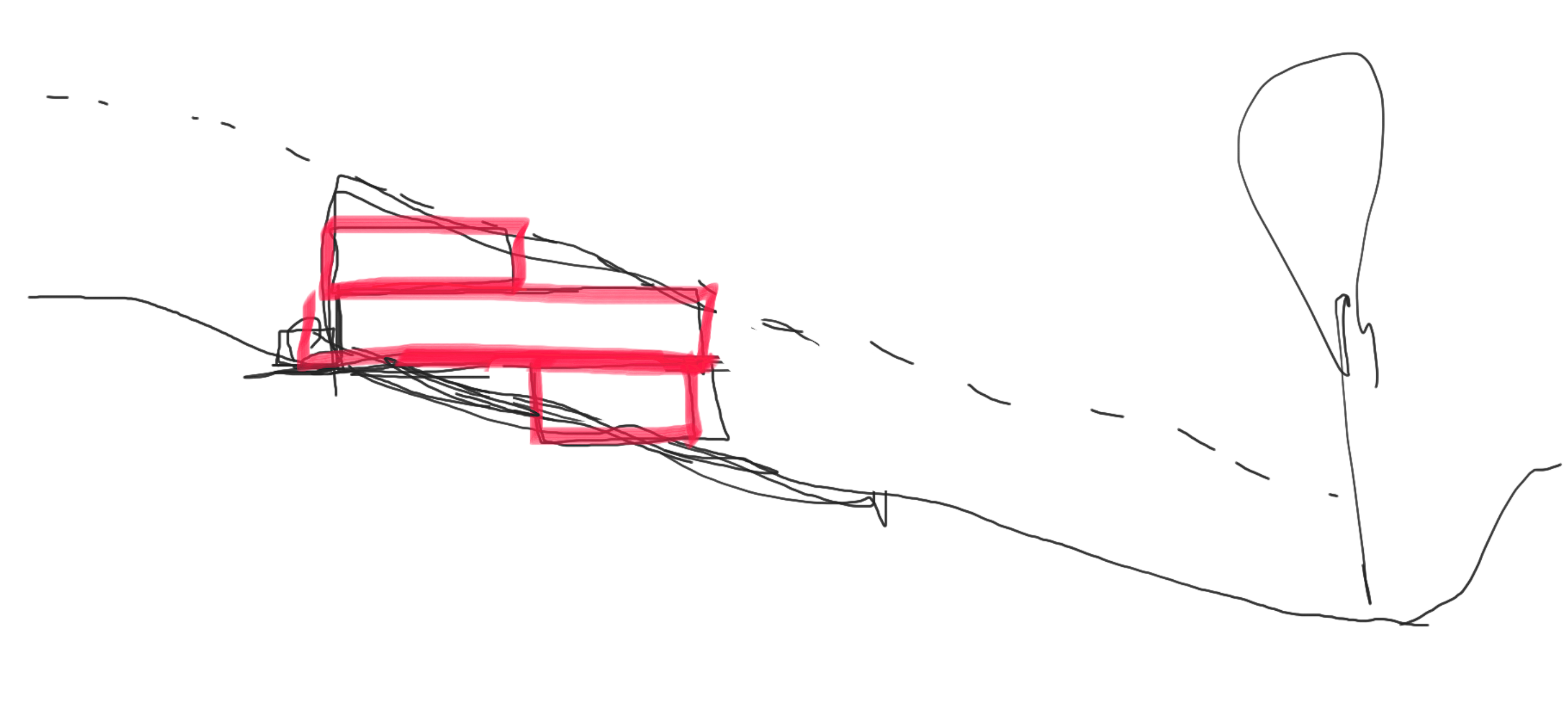
Code Considerations and Topography
To adhere to the strict city codes, which restrict residential properties to a maximum of two stacked levels, we integrated the architecture with the natural slope of the lot. This site-responsive and strategic approach enabled us to craft three distinct levels of livable space. The upper level rests atop the main floor for the first half of the footprint, while the lower level is nestled below the main floor for the latter half. This adheres to regulations while fulfilling the family’s desire for multi-level living spaces.
By carefully considering the site’s surroundings, natural features, and regulatory constraints, our design optimizes the use of available resources, embraces sustainable principles, and creates an aesthetically pleasing and functional home for our clients.
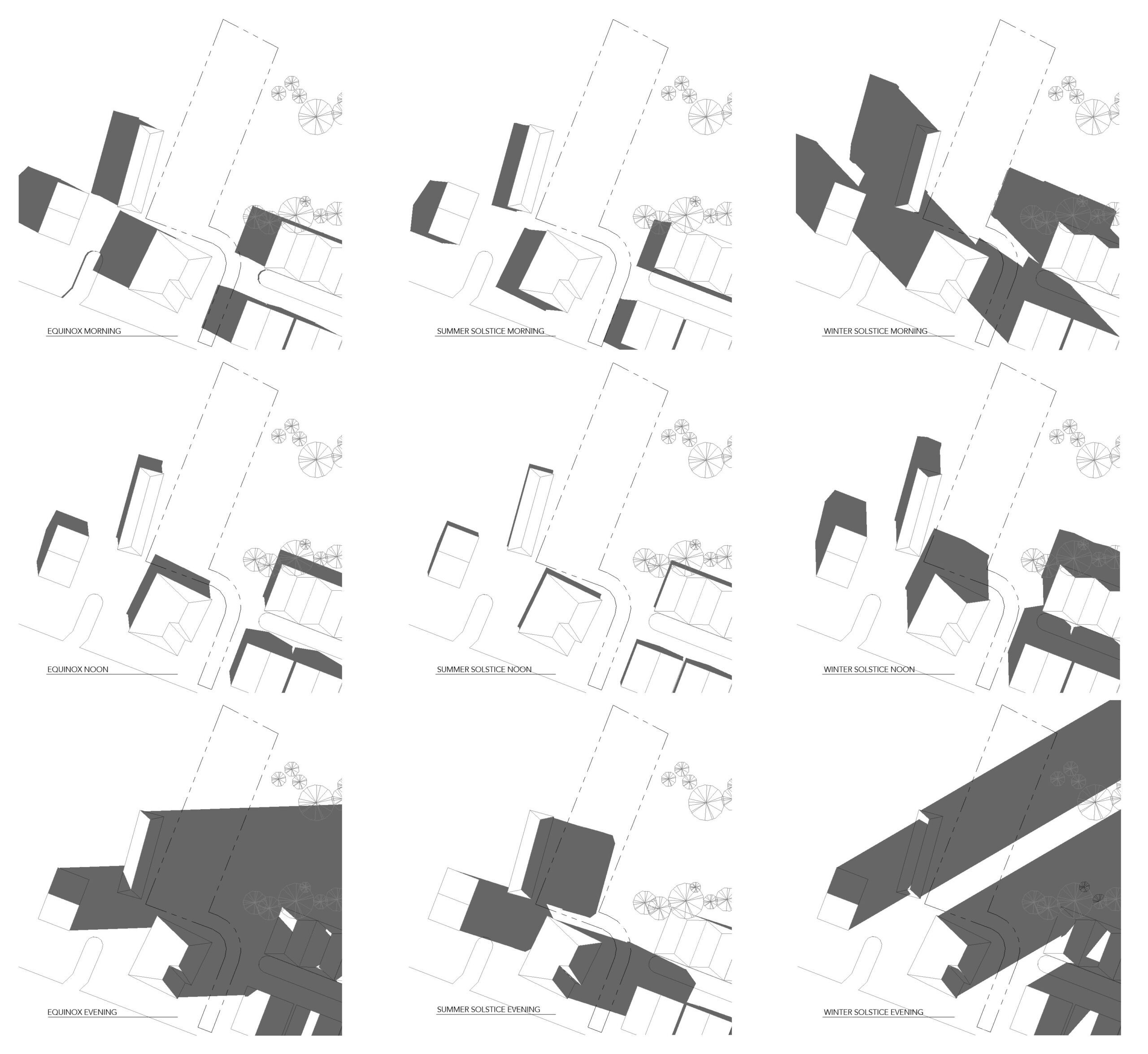
Design Process
The design process for this project began by immersing ourselves in understanding the family’s lifestyle and daily activities, allowing us to tailor the design to their specific needs. We utilized bubble diagrams to determine the ideal adjacencies, spatial sequences, and the balance between proximity and separation of spaces. This deep dive into the “story” of the home was a quintessential factor in the design development. This highly iterative process eventually led to the development of the schematic floor plans.
Iterative Design Process
Even though we start each project with a thorough design questionnaire and multiple conversations with the homeowners, some design criteria are not discovered until later on. In an early floor plan sketch, we had envisioned a half-level separation between the formal spaces (library, living room, guest rooms) and the informal spaces (kitchen, family room, breakfast nook). During that design meeting, the clients realized they would need a completely accessible first floor to accommodate their aging parents. This critical feedback shaped the design direction of what eventually became the final layout.
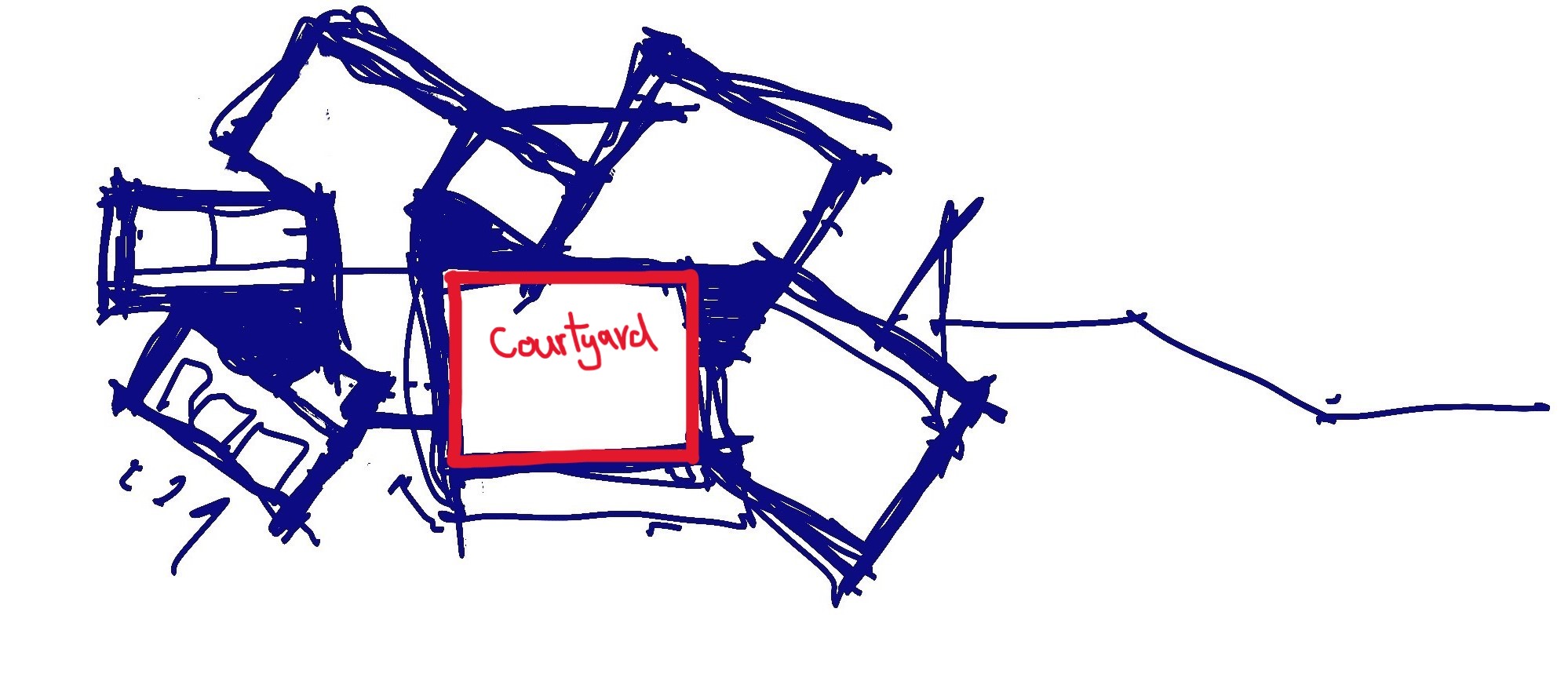
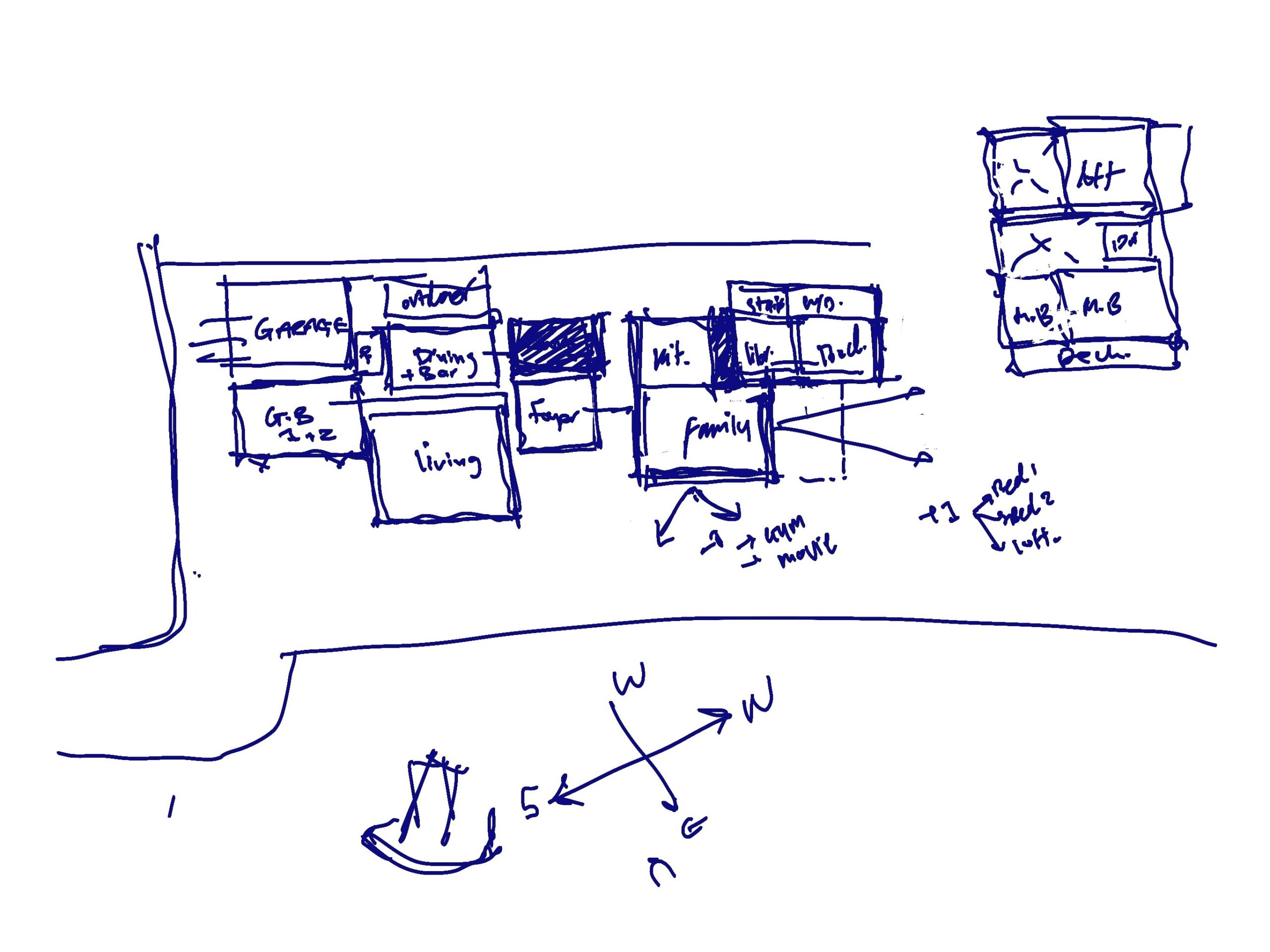
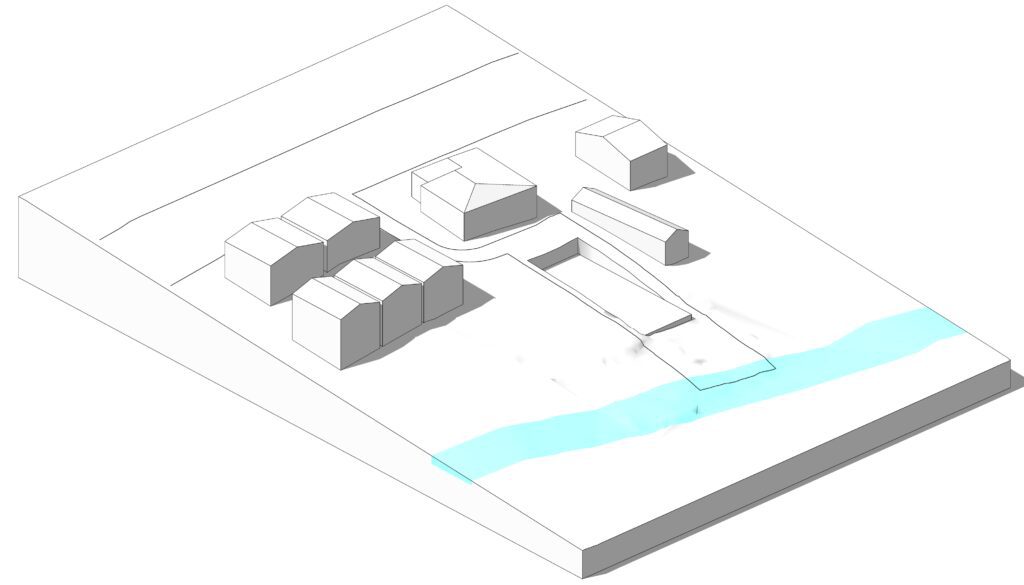
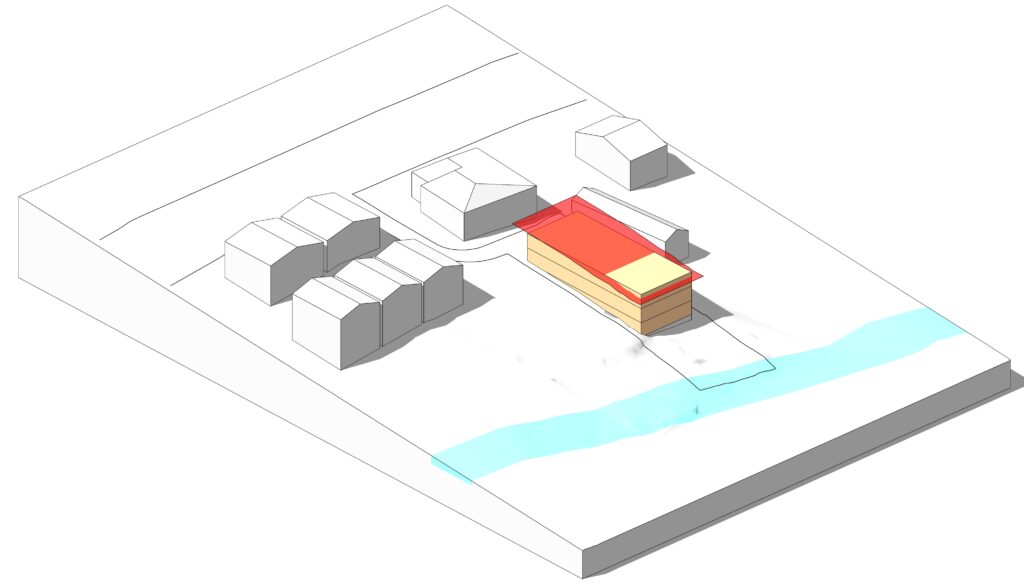
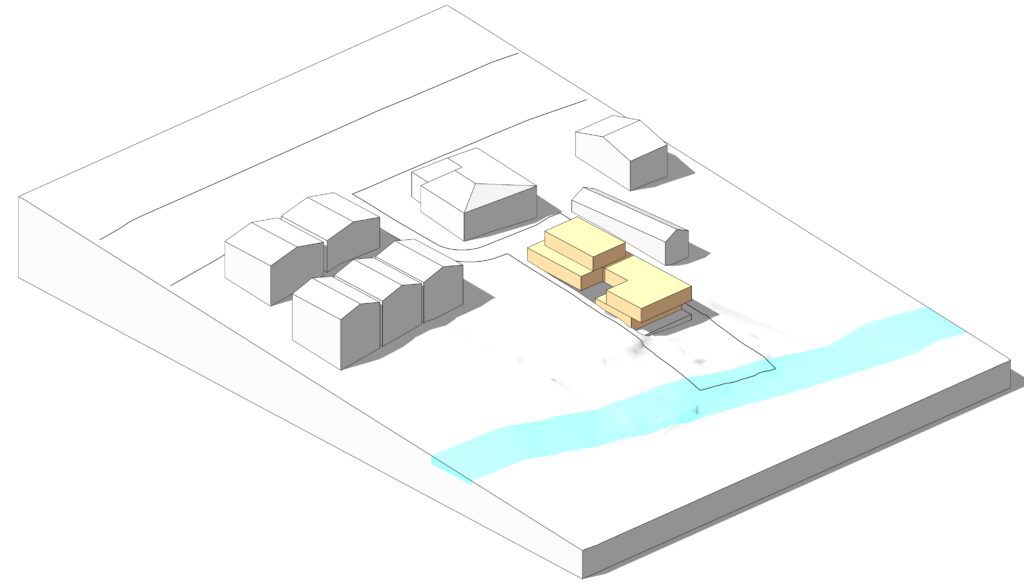
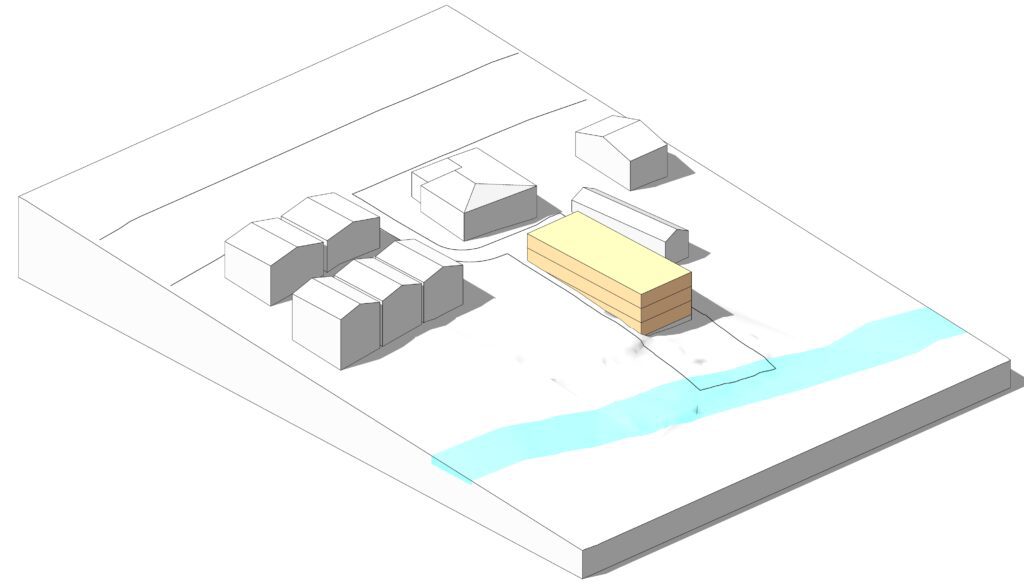
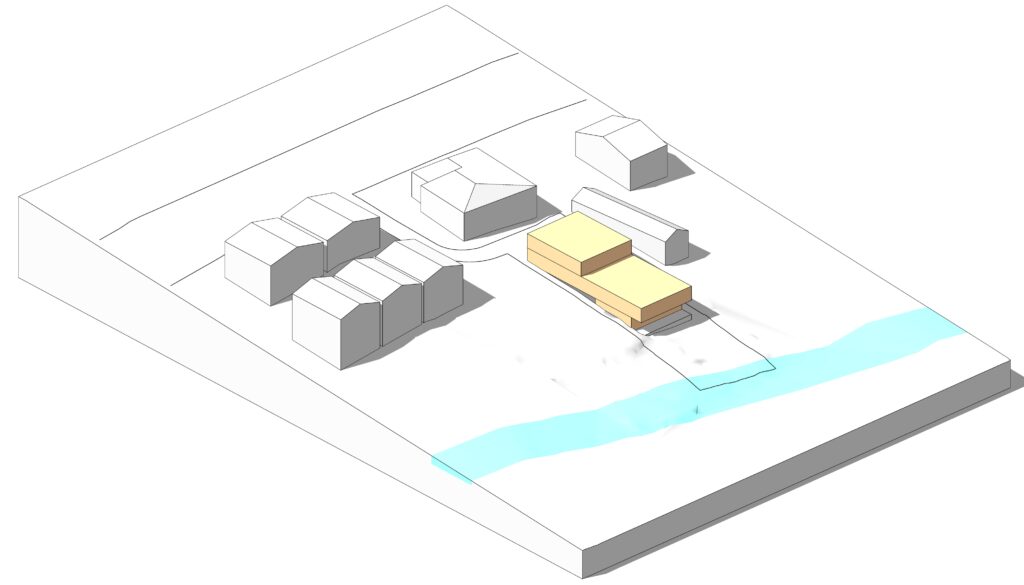
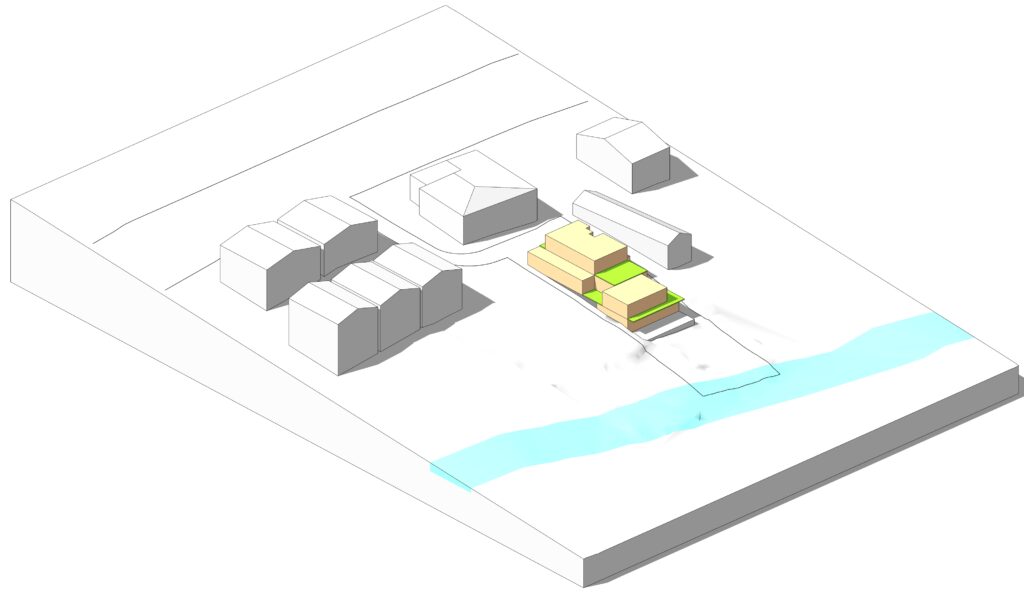


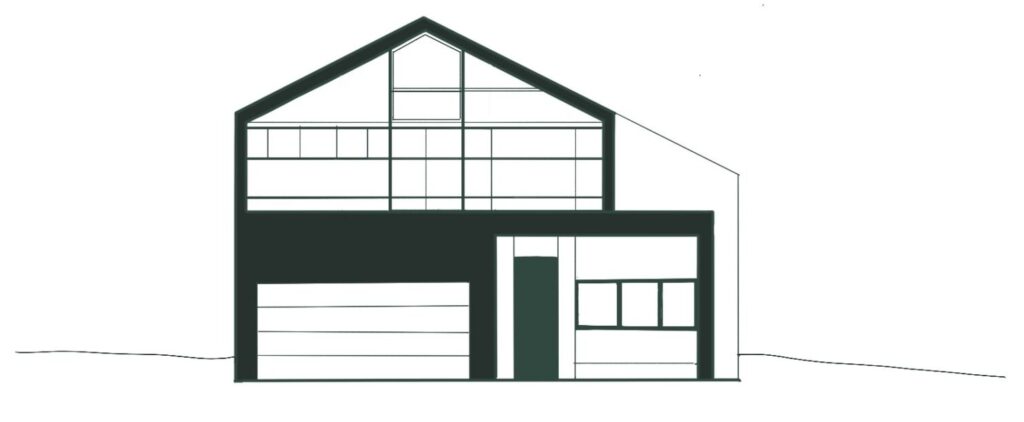
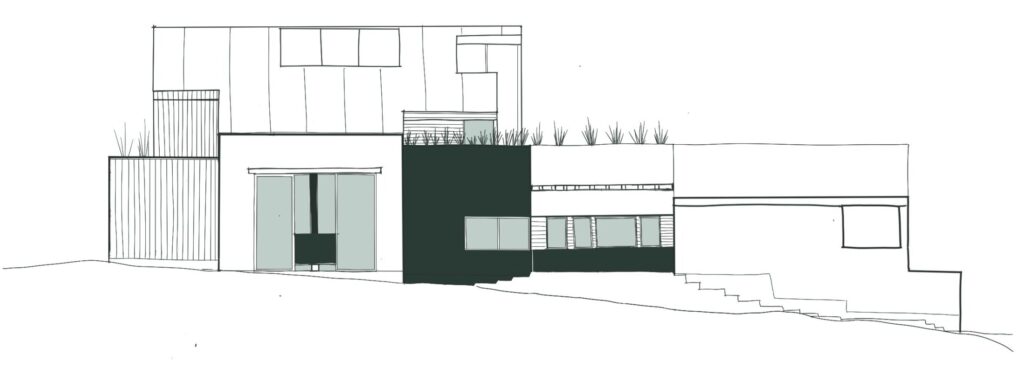
Schematic Elevations – Front and Side
Design Development Process
The clients envisioned a central courtyard to bring natural light into the heart of the home and to have an outdoor space that is more sheltered, shaded, and connected to the indoor spaces than the backyard. However, due to the narrow width of the lot, we had to find a creative solution. After several iterations, we devised a south-facing courtyard that forms a “U” configuration, organizing the main spaces while extending to the edge of the property. This not only maximizes the outdoor living space but also complies with the required setbacks that would otherwise limit the enclosed structure.
Throughout the design process, we strategically incorporated multiple pockets of outdoor spaces, including decks and porches, allowing the family to constantly connect to the outdoors from various vantage points. We also took into consideration the evolving needs brought about by the pandemic, incorporating dedicated home offices, a library, and a flex space facing the pool that can serve as a guest room or office as required.

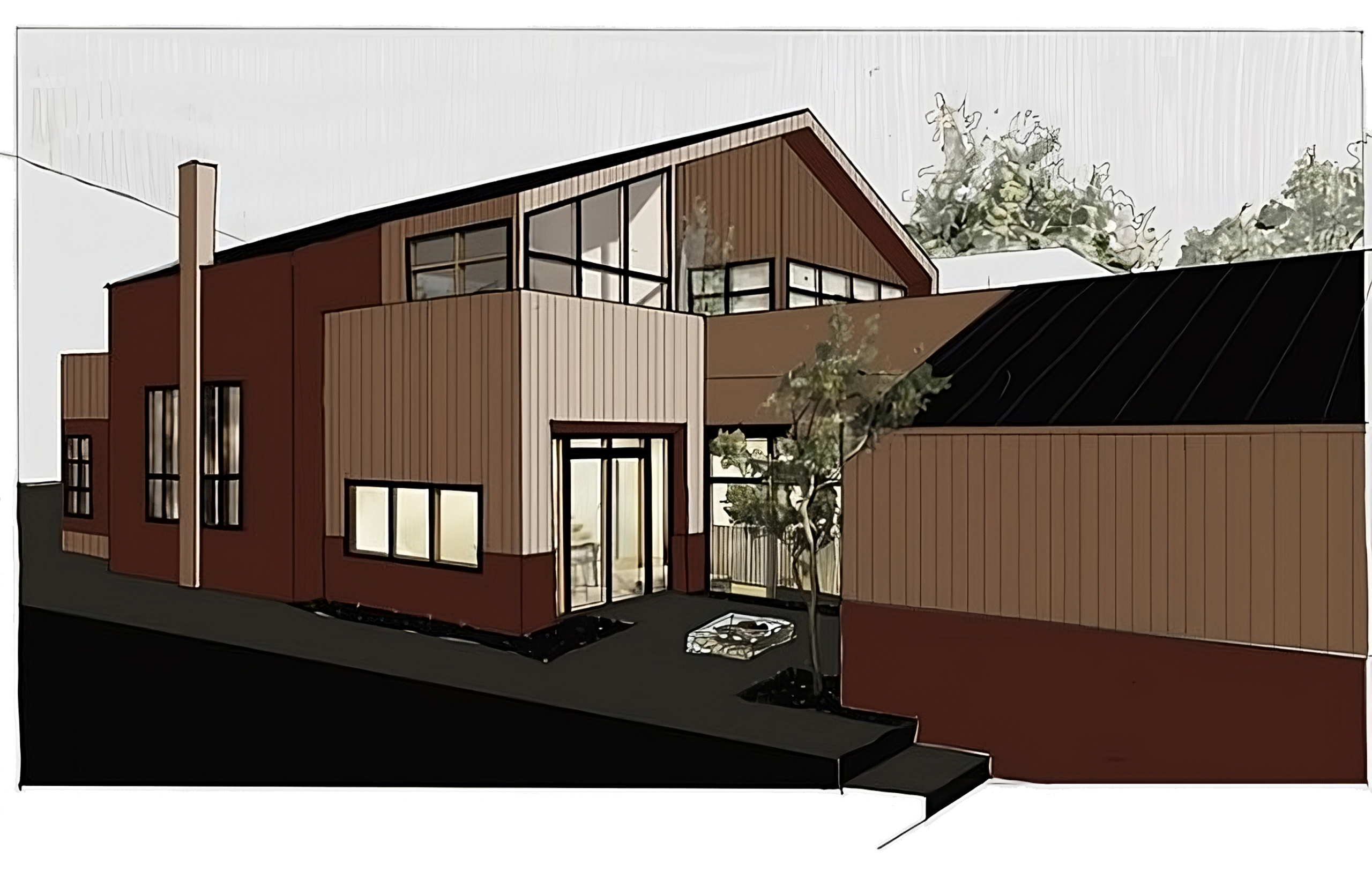
Architecture and use of space
By breaking down the project’s scale into small volumes, the massive home sits unassumingly on the surrounding land.
As you approach the home from the driveway, you are greeted with a sensible and approachable volume that seamlessly orients to the front door. Moving towards the back of the property, a sense of unfolding and discovery arises as the accurate scale of the 4800 sf home unravels in sequence. A double-height entry foyer is “squeezed” at the threshold, encouraging a moment of pause. Slowly and meticulously, the architecture guides you past the library, formal living room, and dining room before arriving at the courtyard.
Location
The project follows the principles of contemporary vernacular architecture; harmonizing with its context while purposefully pushing the limits of a typical dwelling design. As East Bay-based architects, we possess an intimate understanding of the local vernacular. We are passionate about blending traditional, familiar forms with innovative and responsive design gestures, resulting in a home that feels reassuringly familiar yet delightfully intriguing.
Context plays a pivotal role in our design process; We do not see the building as separate from its surroundings.
The project’s scale, appearance, and material choices weave a narrative contributing to the neighborhood’s character and allure. Our goal was to create a residence that is responsive to its surroundings yet stands as a testament to its own distinct identity.
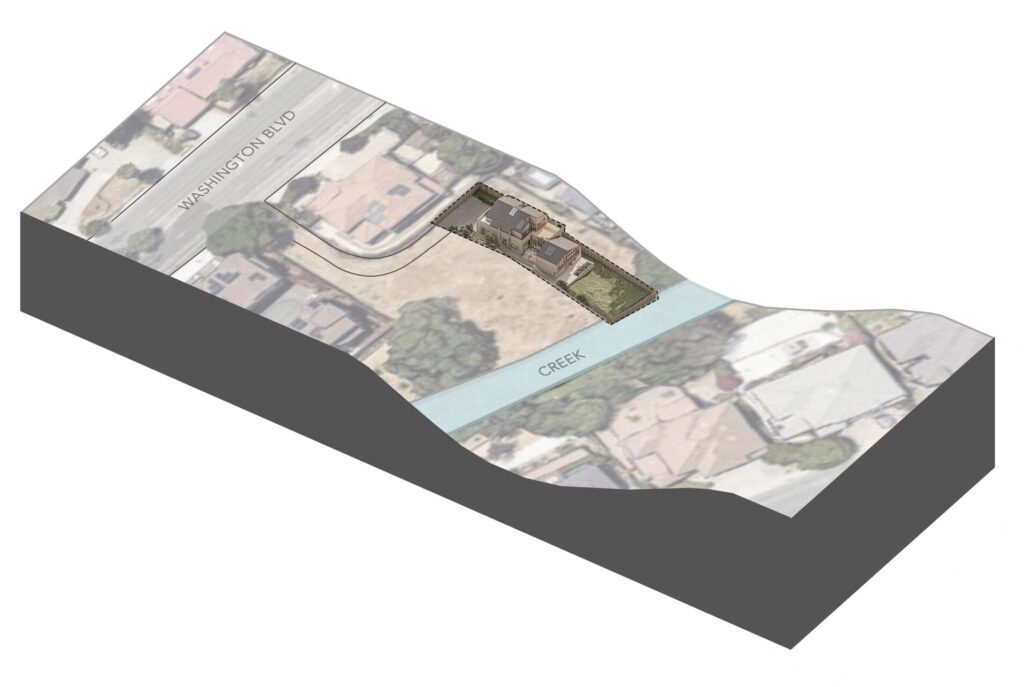
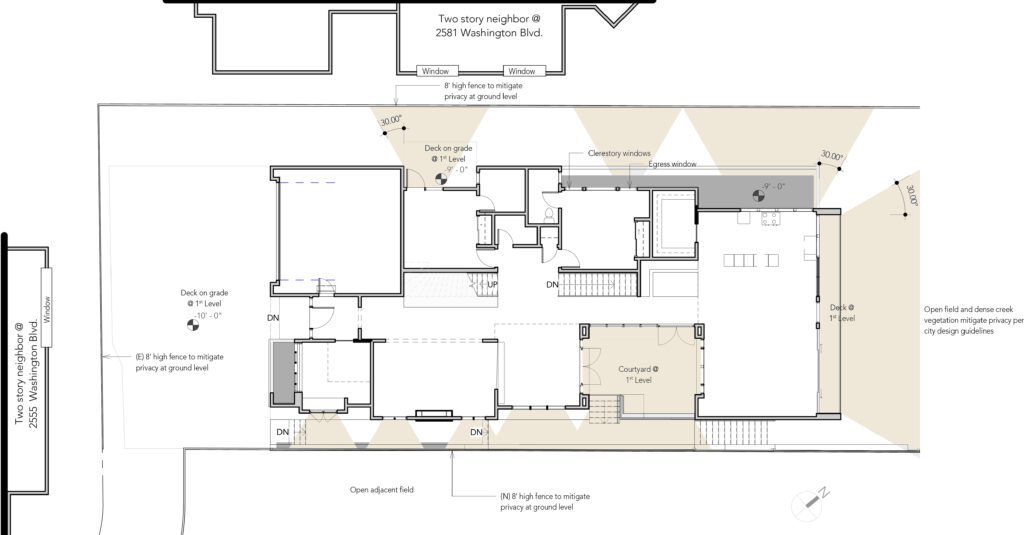
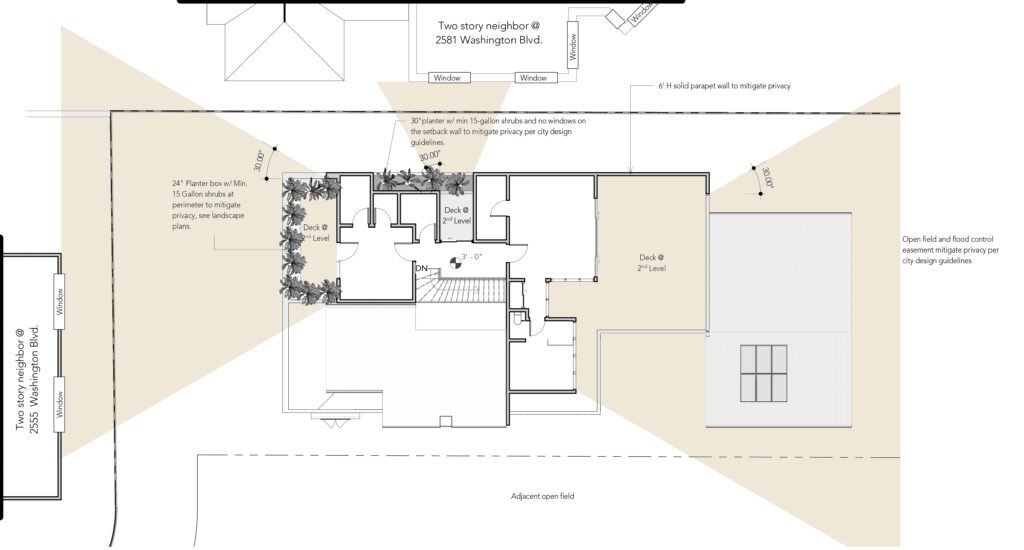
Architectural Plans
The courtyard fulfills many roles; at first glance, it is an intermediary space, separating the formal quarter from the more casual family room, kitchen, and breakfast nook at the rear. Other times, it acts as an overflow space for mingling guests, weaving in and out of the home. Further, it tethers the various rooms of the main level that are spread far apart due to the generous size and linear configuration of the floor plan. The kitchen and family room, being the most used and high-traffic areas of the home, are located between the courtyard and rear deck to allow for infinite arrangements of togetherness and separation. By directly engaging the outdoors in every room, each space offers a unique and captivating experience throughout the day and various seasons of the year.
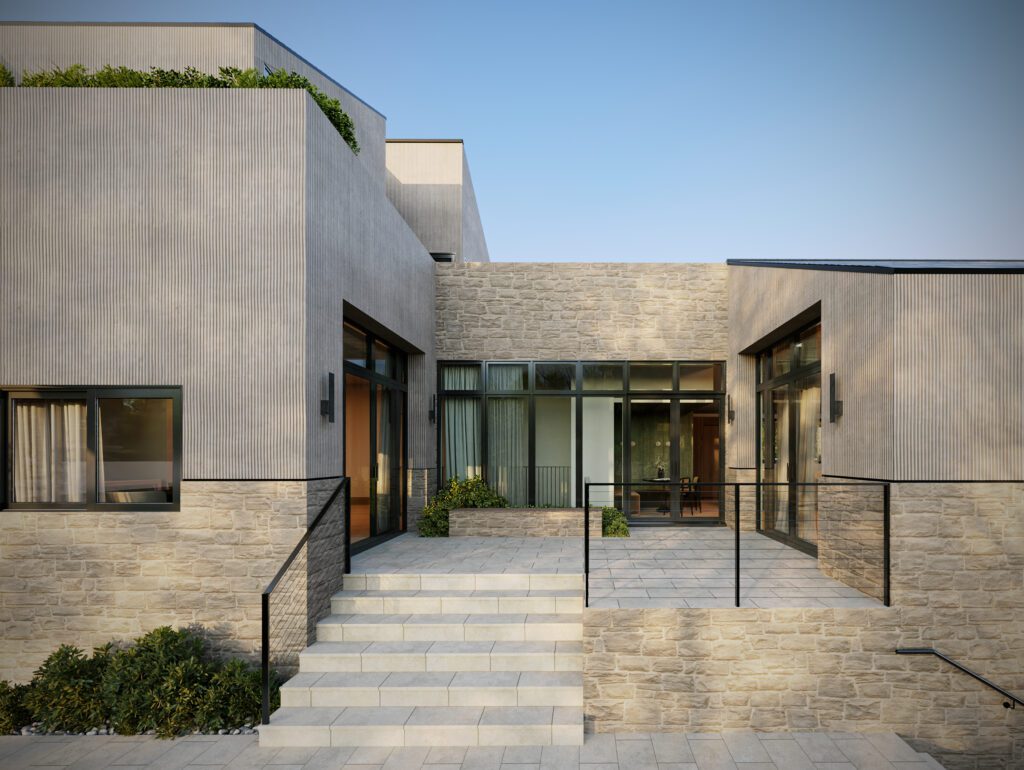
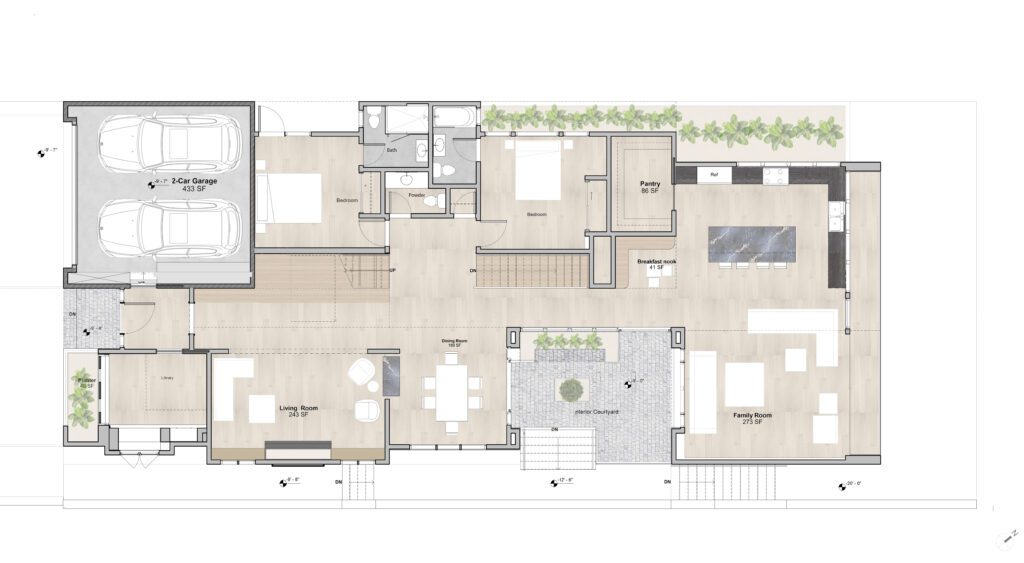
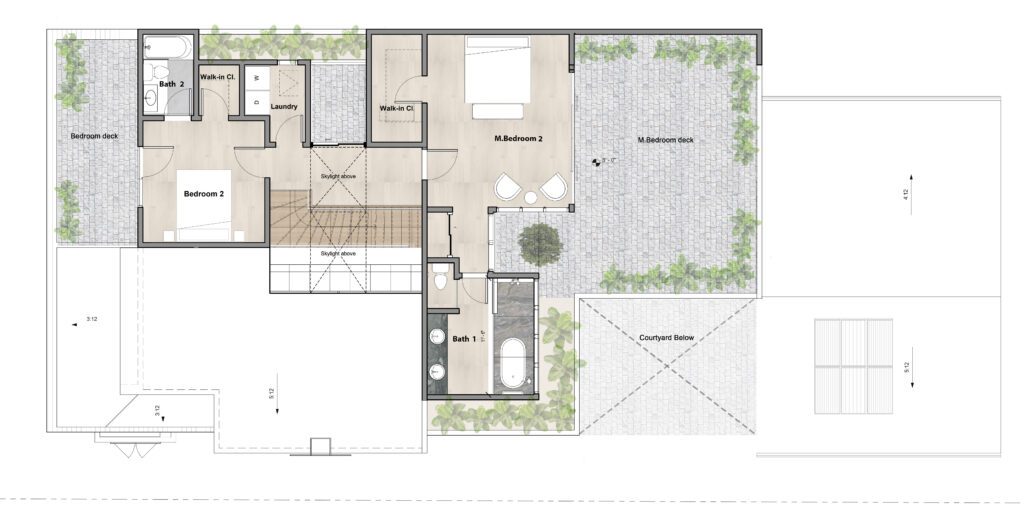
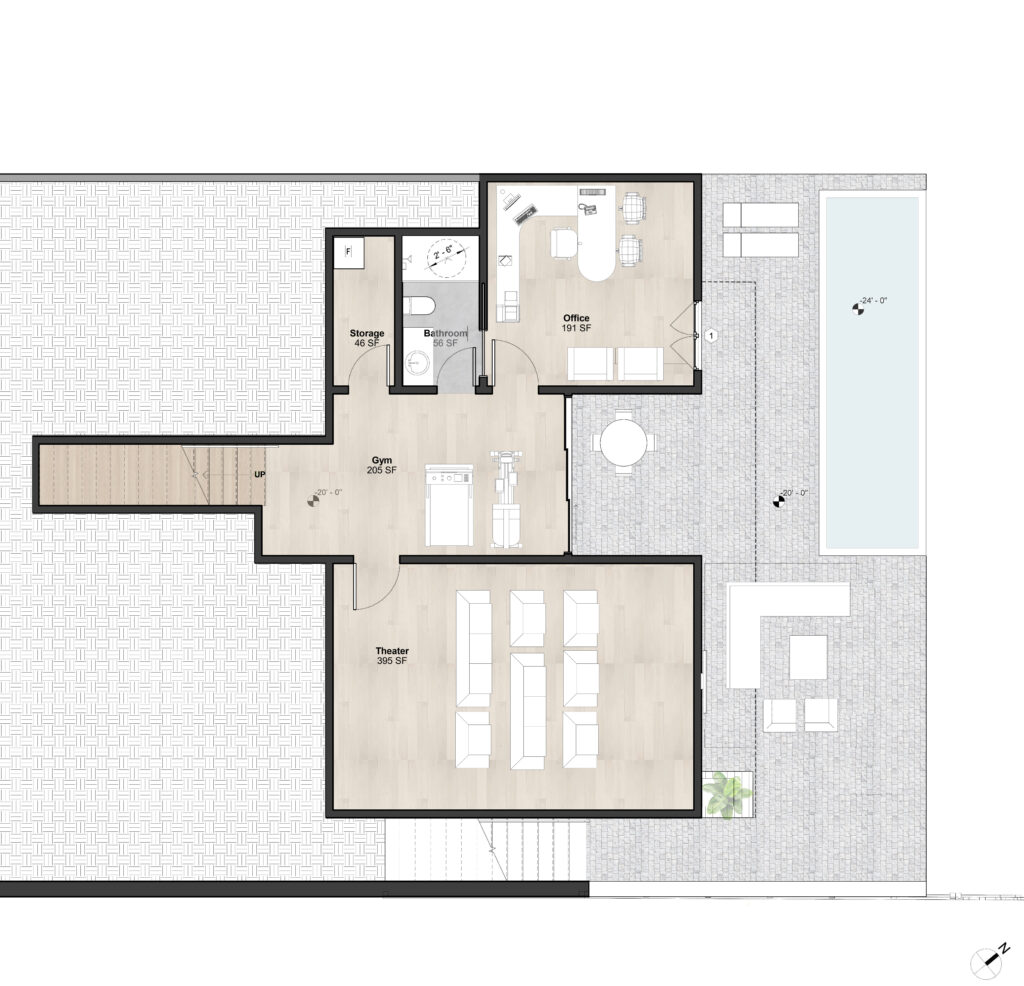
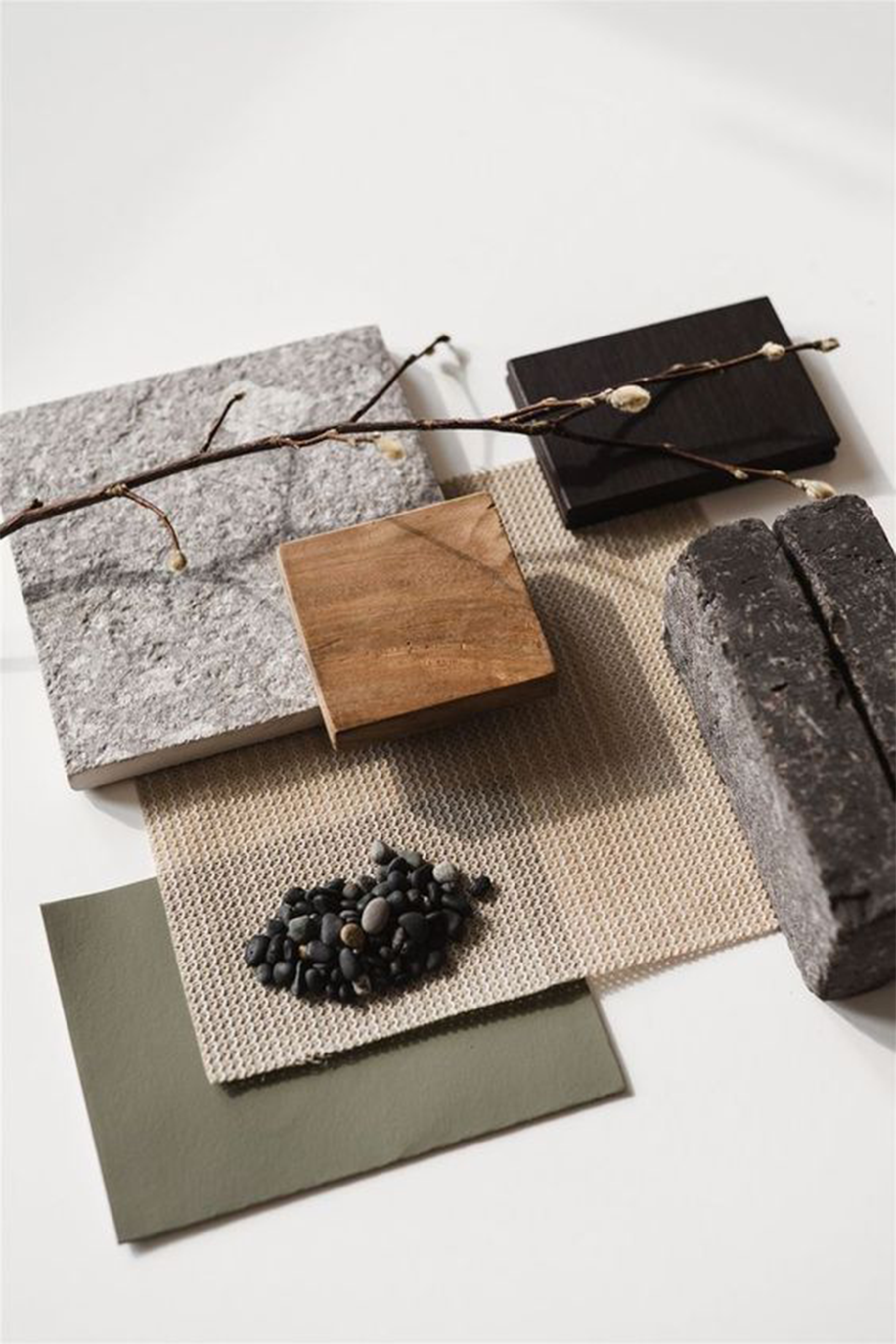
Exterior Materials
With sustainability and environmental impacts as high-value considerations, the exterior was wrapped in stucco and stone. Both materials are readily available, minimally processed, and equitably sourced in the region. They are also widely used in local construction and do not require specialized labor for successful installation. This was an essential consideration for the project budget as well.
Furthermore, the identity and character of the home are defined through various interplays of “mass” and “voids.”; Each exterior form echoes the spaces it encompasses without much fuss or decoration, creating a cohesive design language that is extended to the interior details.

Hand-raked stucco. We paid homage to a traditional stucco exterior by utilizing this material as the primary finish. We elevated the material with local craftsmanship, combing the last layer of the plaster by hand to create a perfectly imperfect vertical, combed finish. This innovative application provides orientation and depth to an otherwise simple, flat material.
Halquist Stone. The stone veneer is sourced from Stevens Point Quarry in Wisconsin. It is applied as wainscotting on the exterior walls, grounding the building with its perceived “heaviness,” further breaking down the scale of the mass and encouraging a textural, sensory experience to be touched. These two simple materials are used strategically, highlight various volumes, and intentionally emphasize specific areas based on their intended function. Notably, we steered away from highly contrasting colors and textures, creating a sense of serenity and California elegance that is enriched with earthy, organic tones.
Milgard Ultra Series Window and Doors. Fiberglass windows offer superior energy performance because they do not expand and contract with the weather. This quality makes them a first-rate choice for homes in regions that experience extreme temperatures.
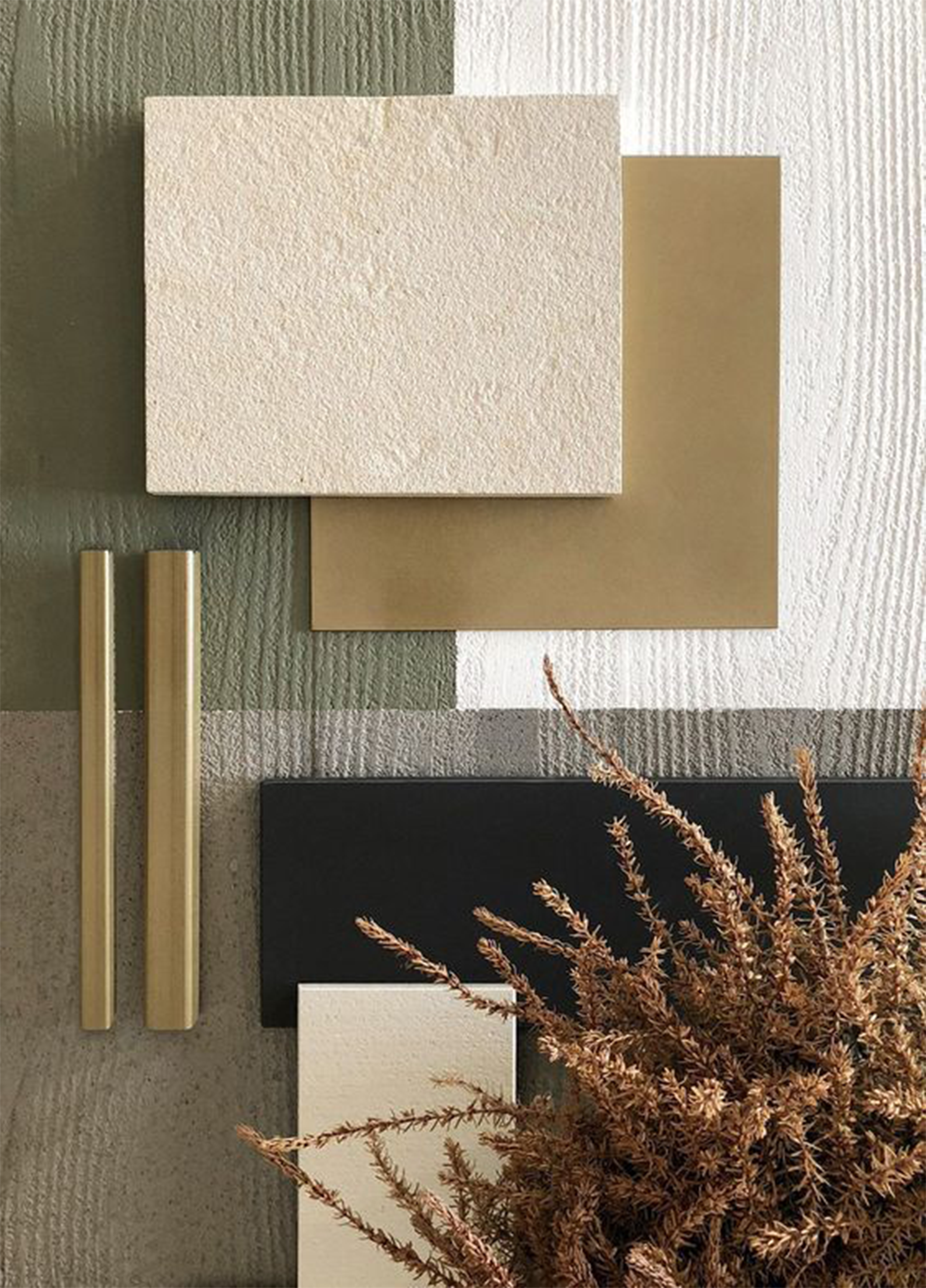
Architectural Elevations
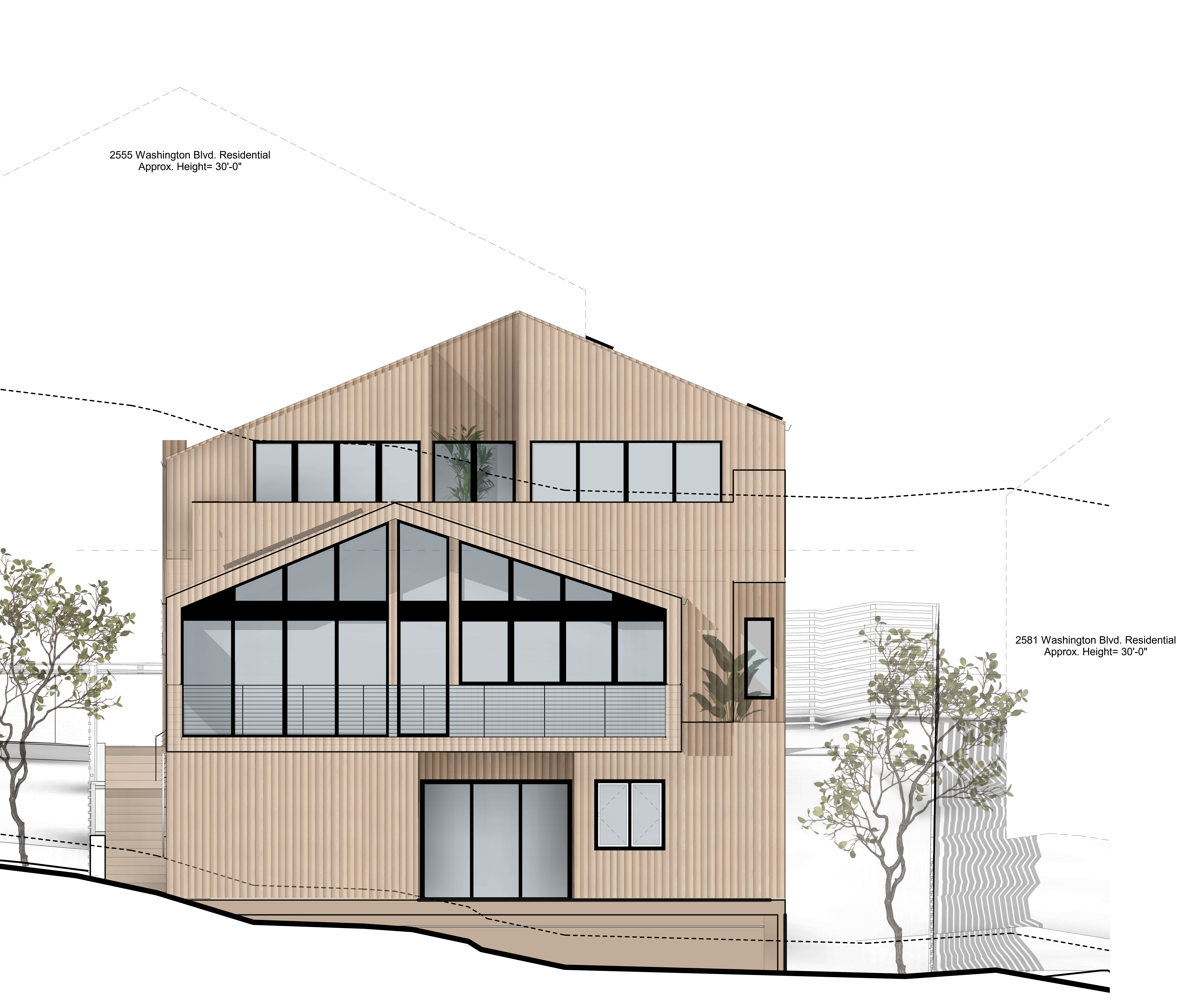
East Elevation
North Elevation
West Elevation
South Elevation
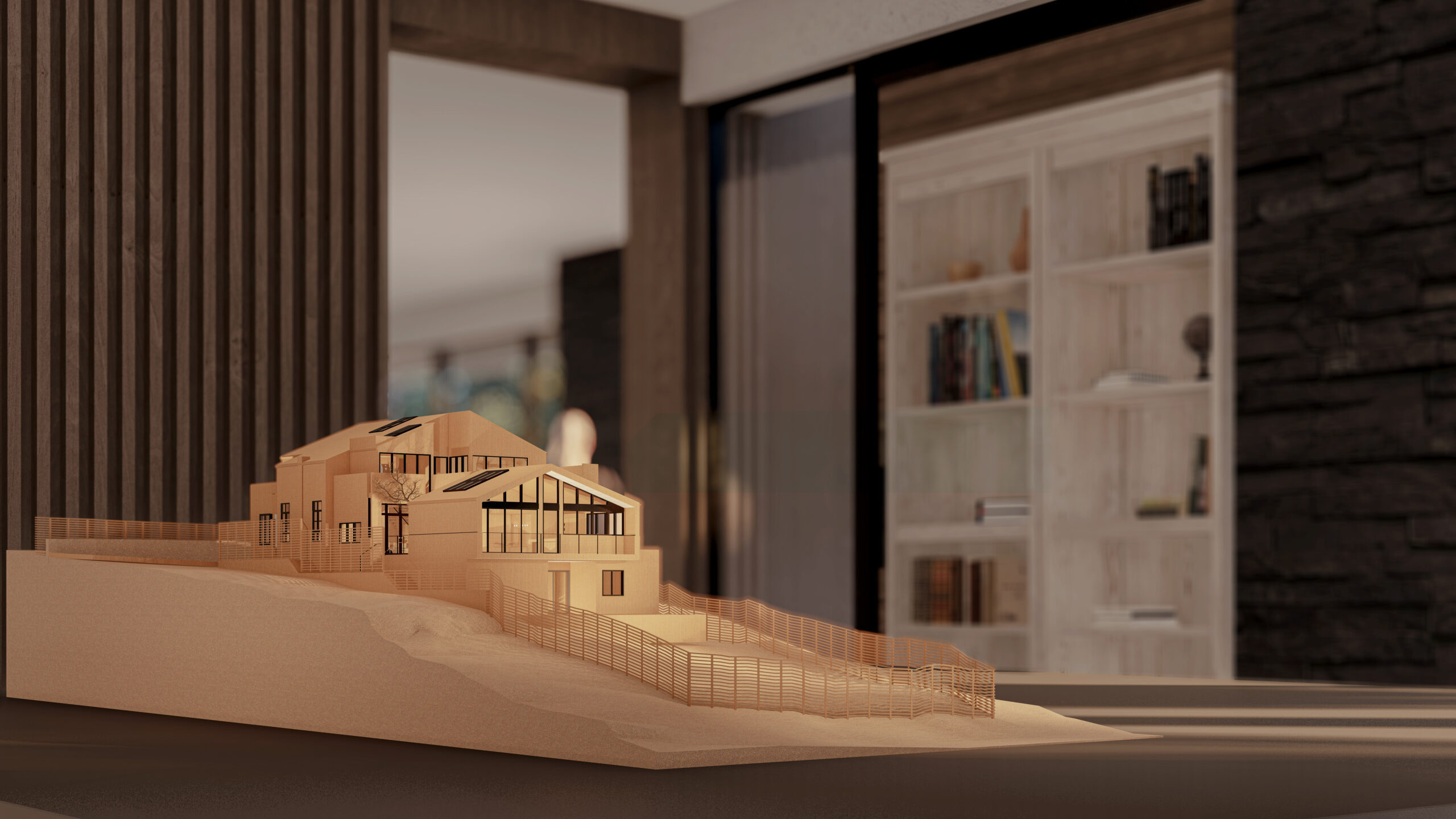
Story Board
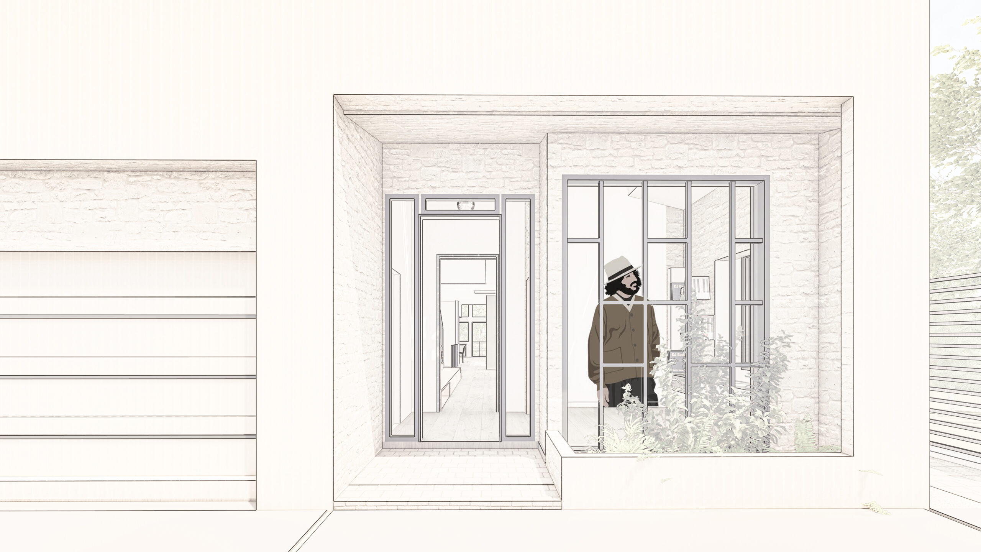
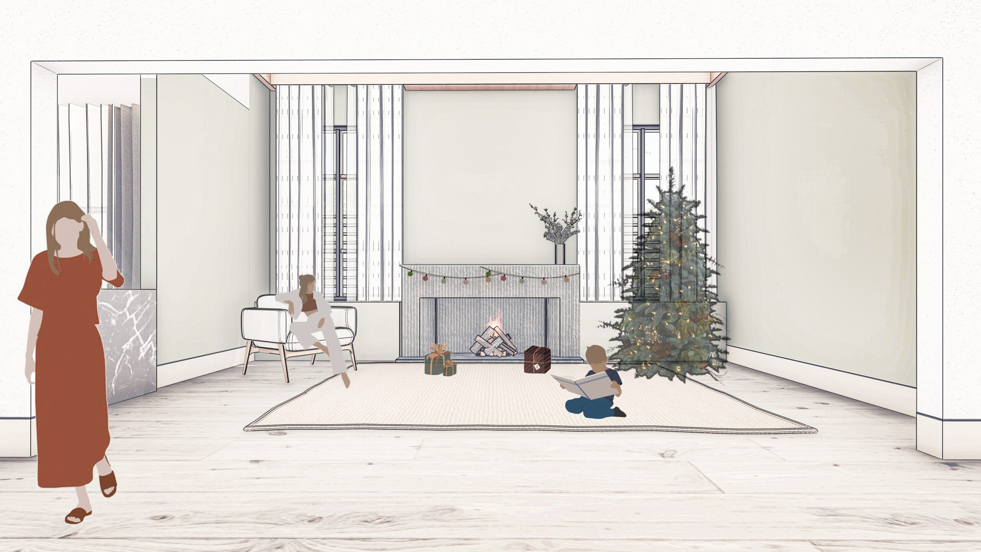
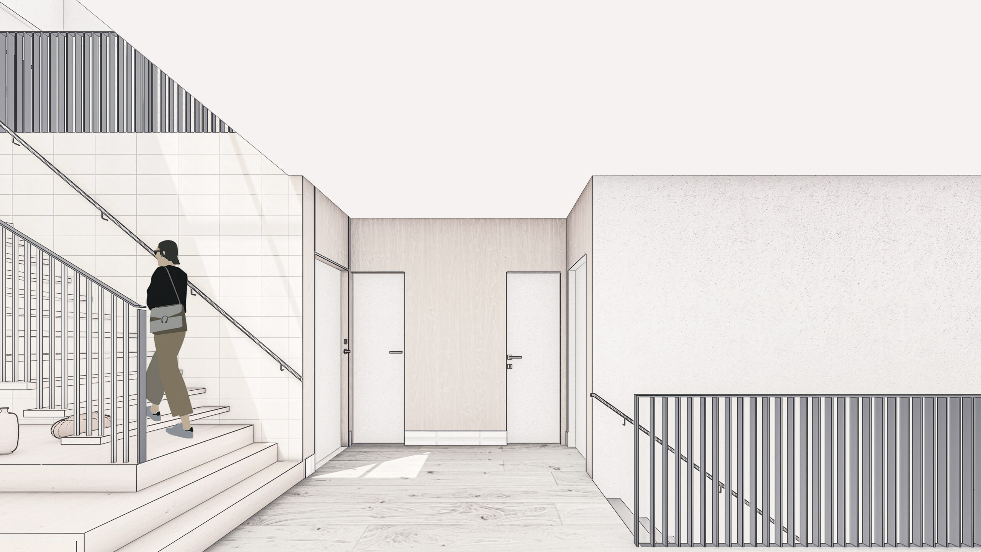
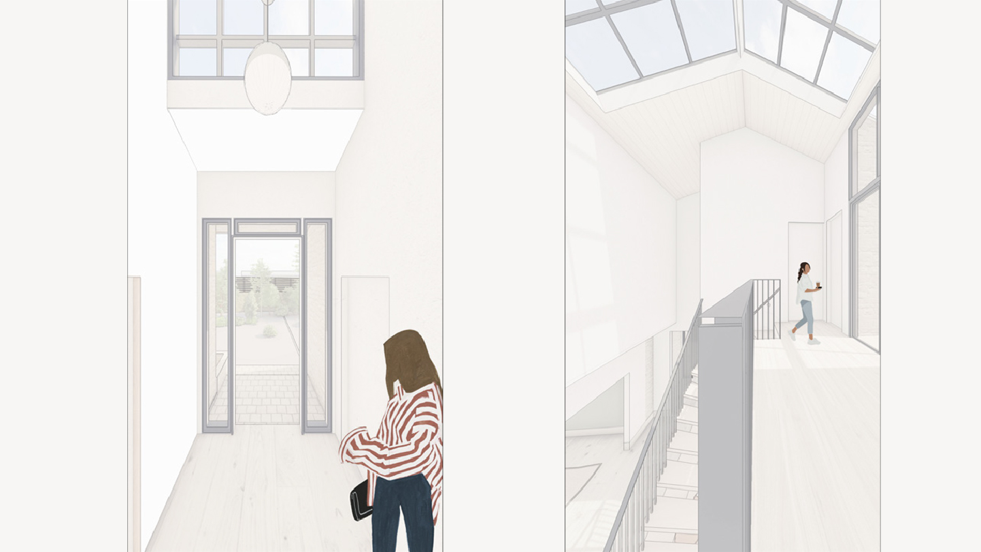
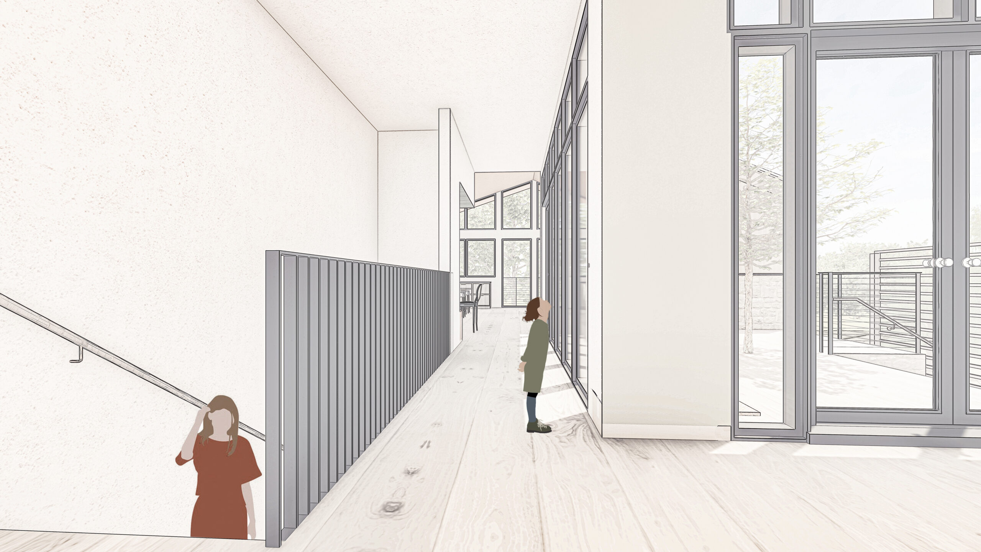
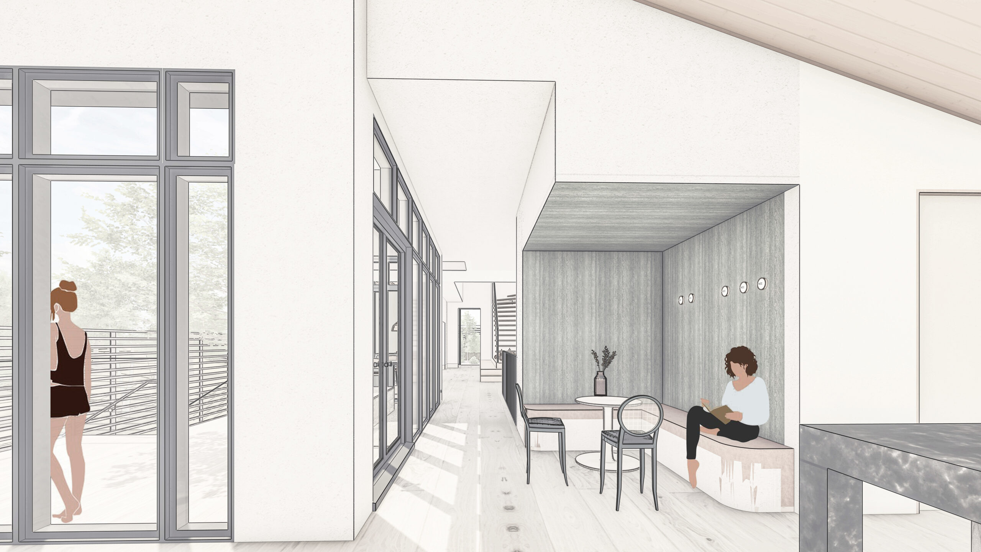
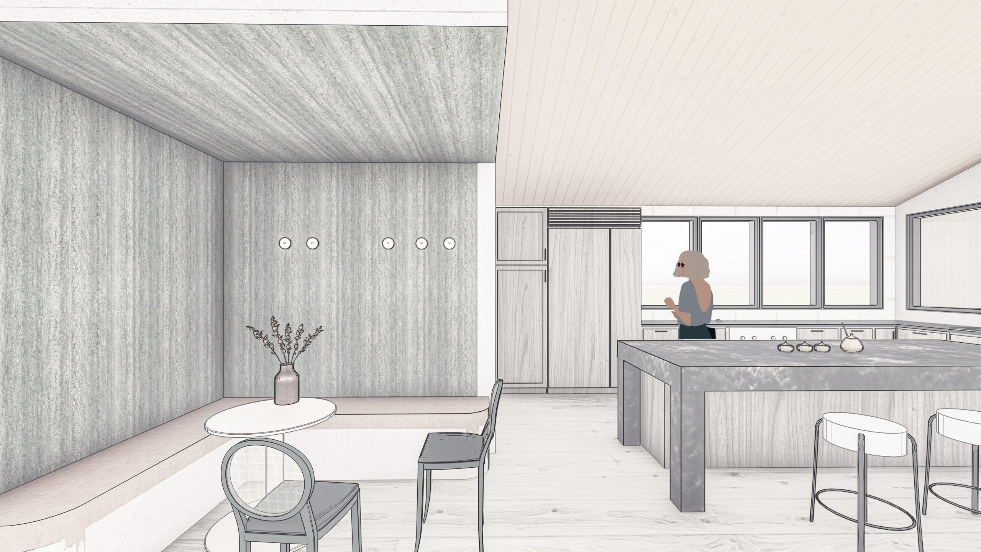
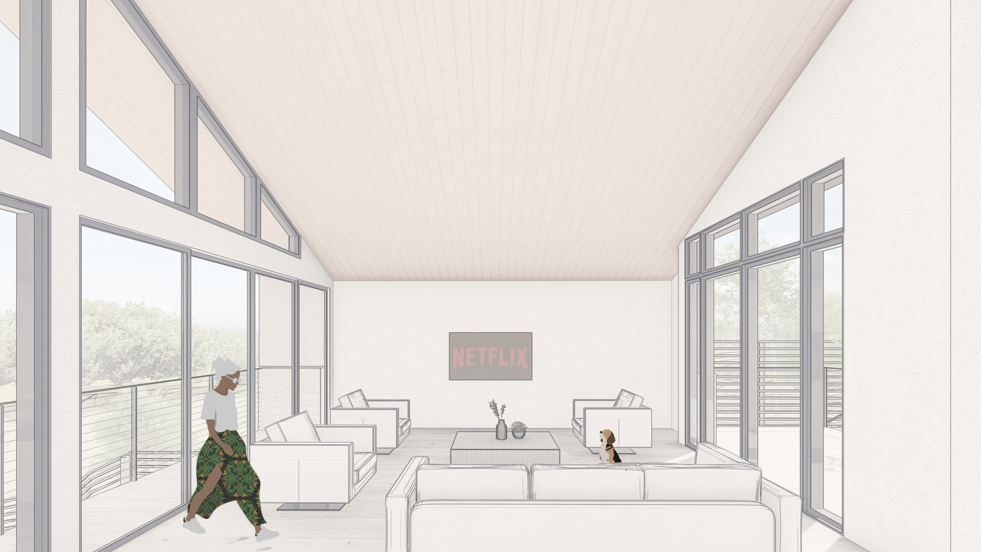
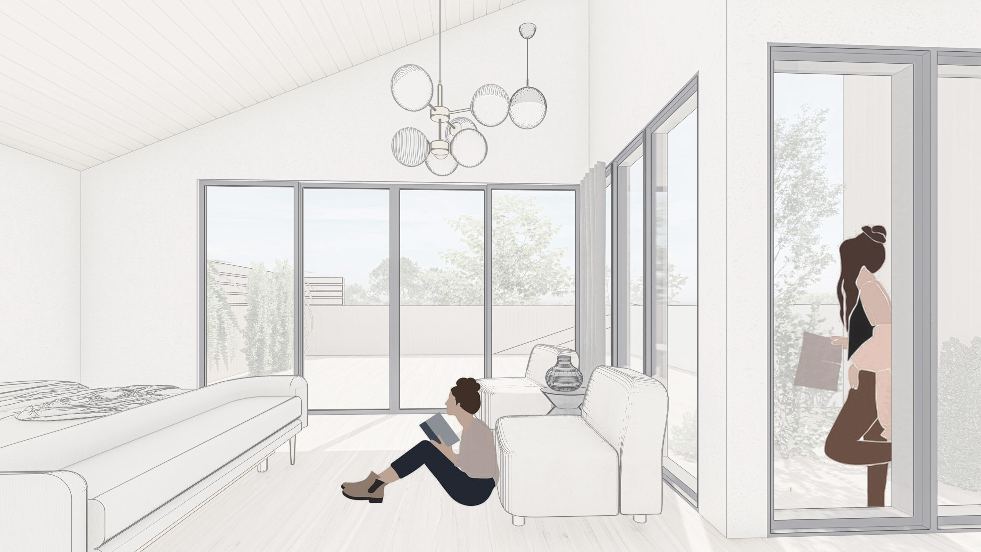
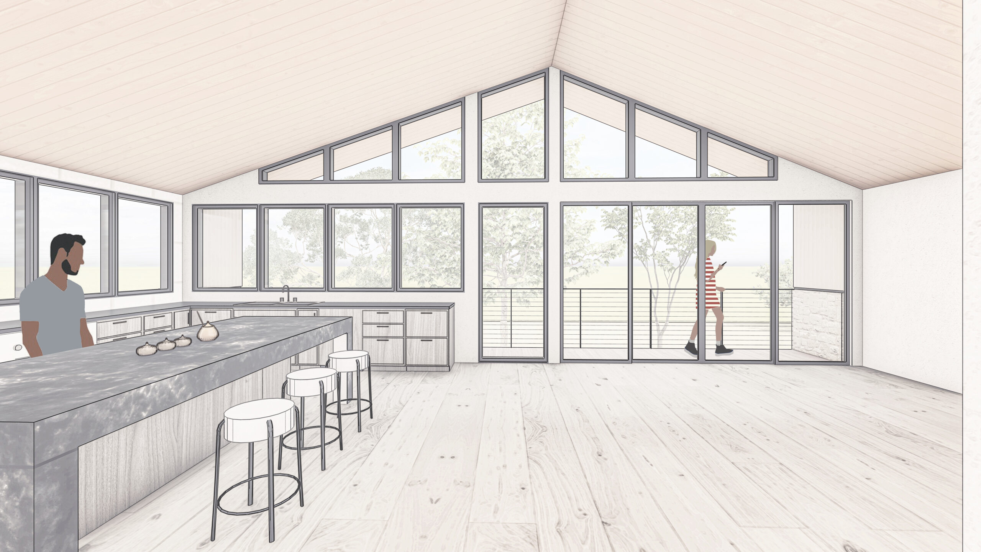
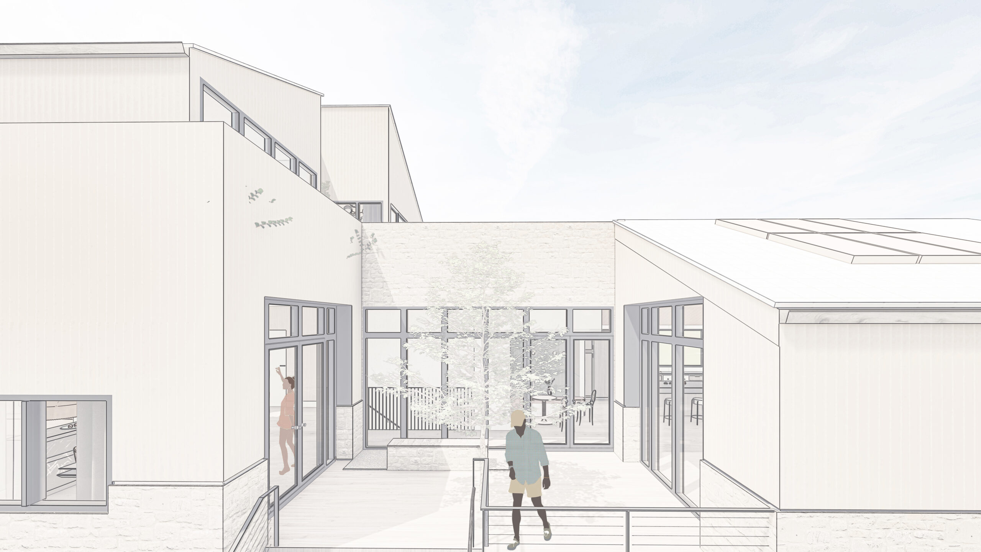
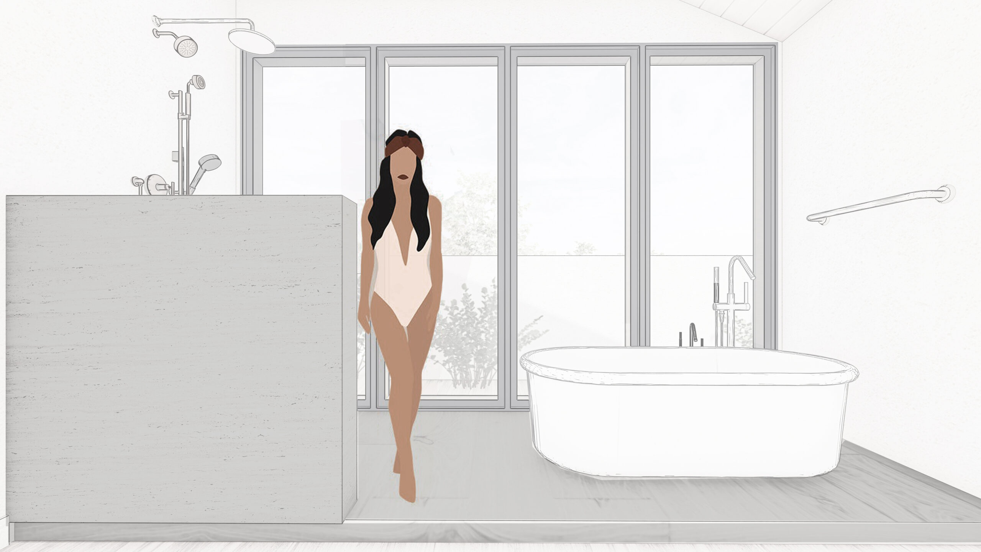
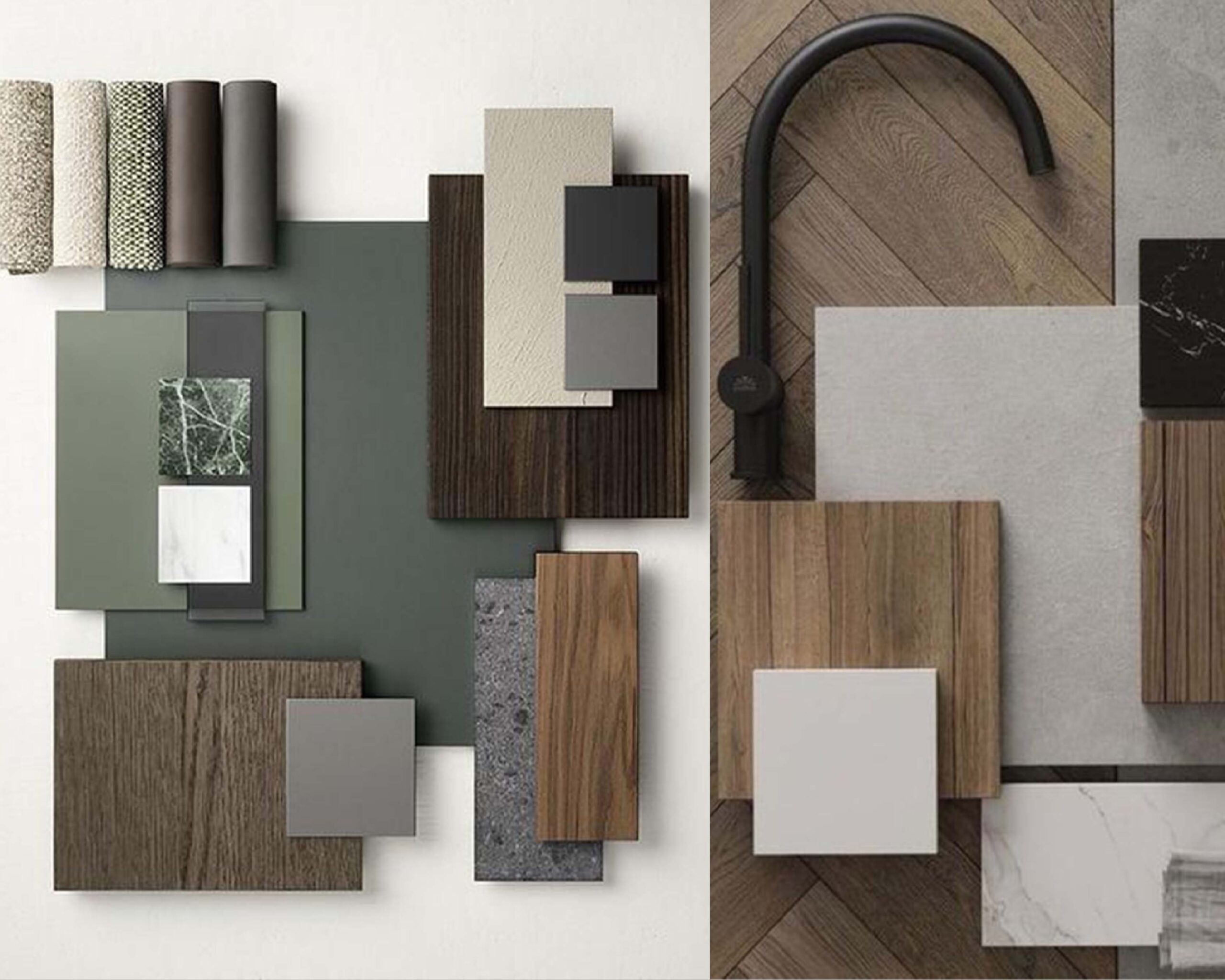
Appearance and finish
In crafting the appearance and finish of the space, we sought to create a warm and inviting ambiance through an organic palette of rich woods. Walnut and cedar were carefully selected to bring a sense of natural beauty and warmth to the interior. These warm wood tones serve as a foundation, establishing a comforting atmosphere throughout.
We incorporated dark granite and quartzite stones throughout the home as a complementary element to the wood tones. The stone gracefully ties together different textures and finishes, creating a cohesive and visually pleasing aesthetic. Bright-painted walls add a touch of freshness and vibrancy, striking a harmonious balance.
Accent tones such as olive, meadow green, greys, and cream were thoughtfully chosen to add depth and interest to the minimal interiors.
These subtle pops of color create a captivating visual interplay, enriching the space with a layered and textured appearance. By keeping to a singular material palette throughout the home, a cohesive interior story connects the various spaces aesthetically while the different applications of the principal pallet define the unique nature of each space.
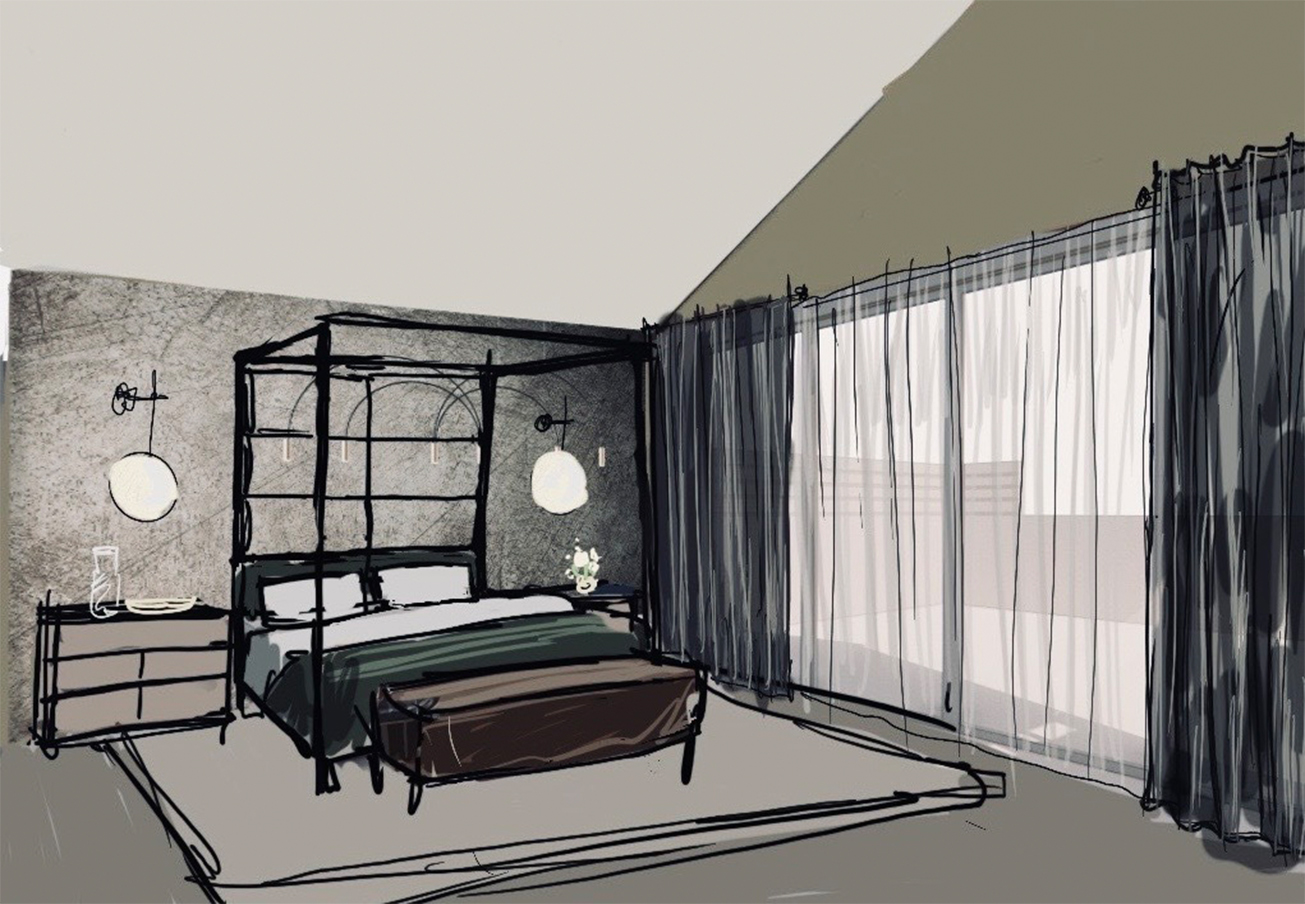
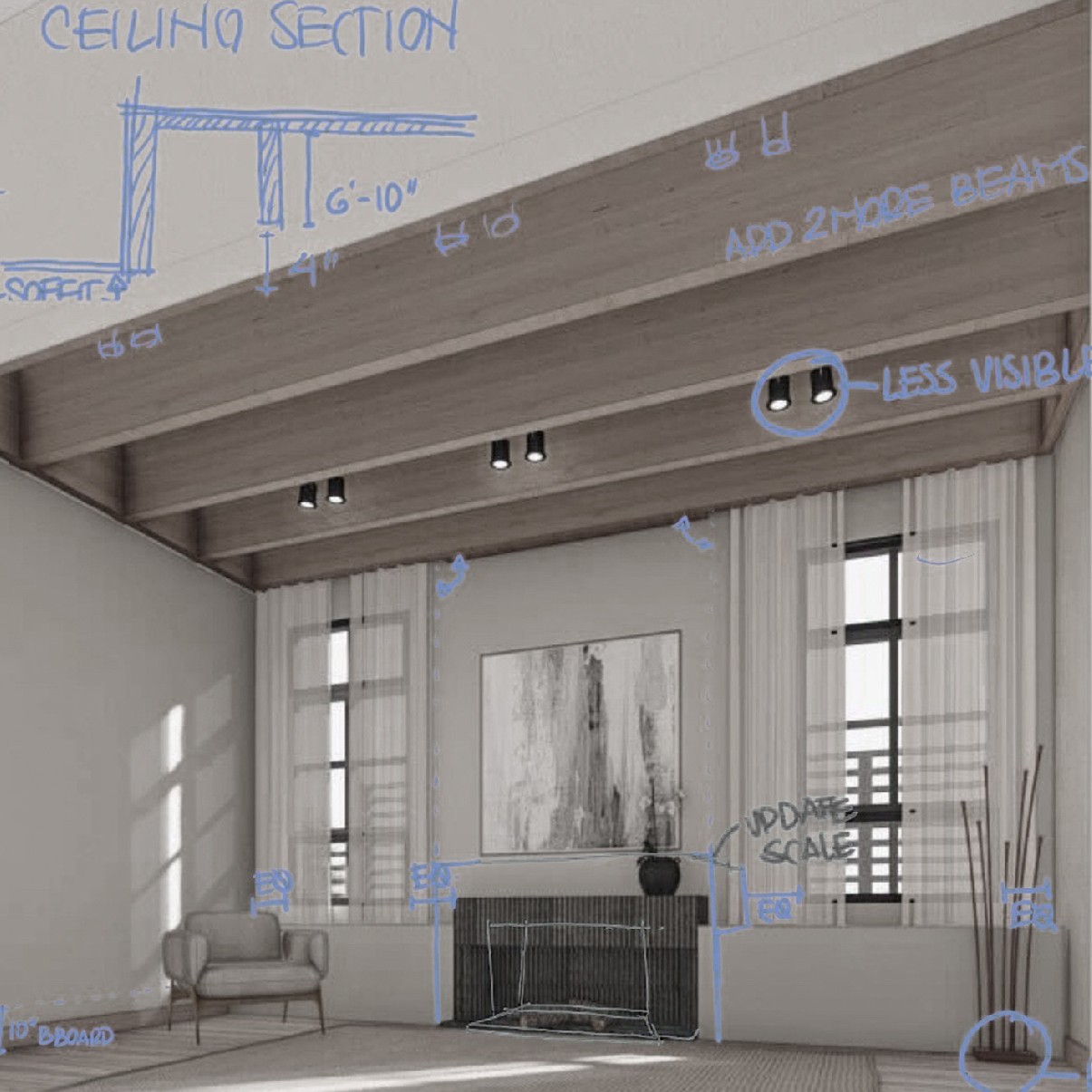
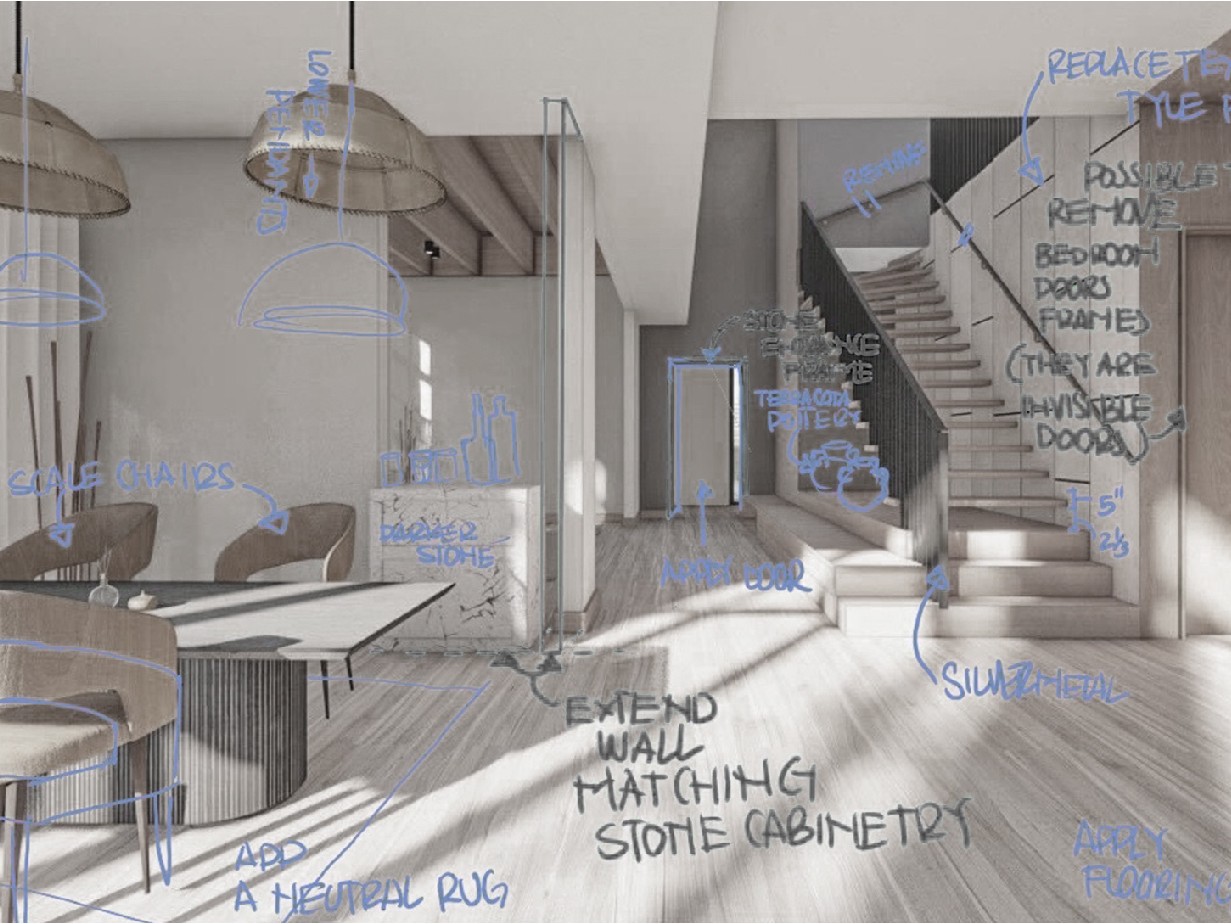
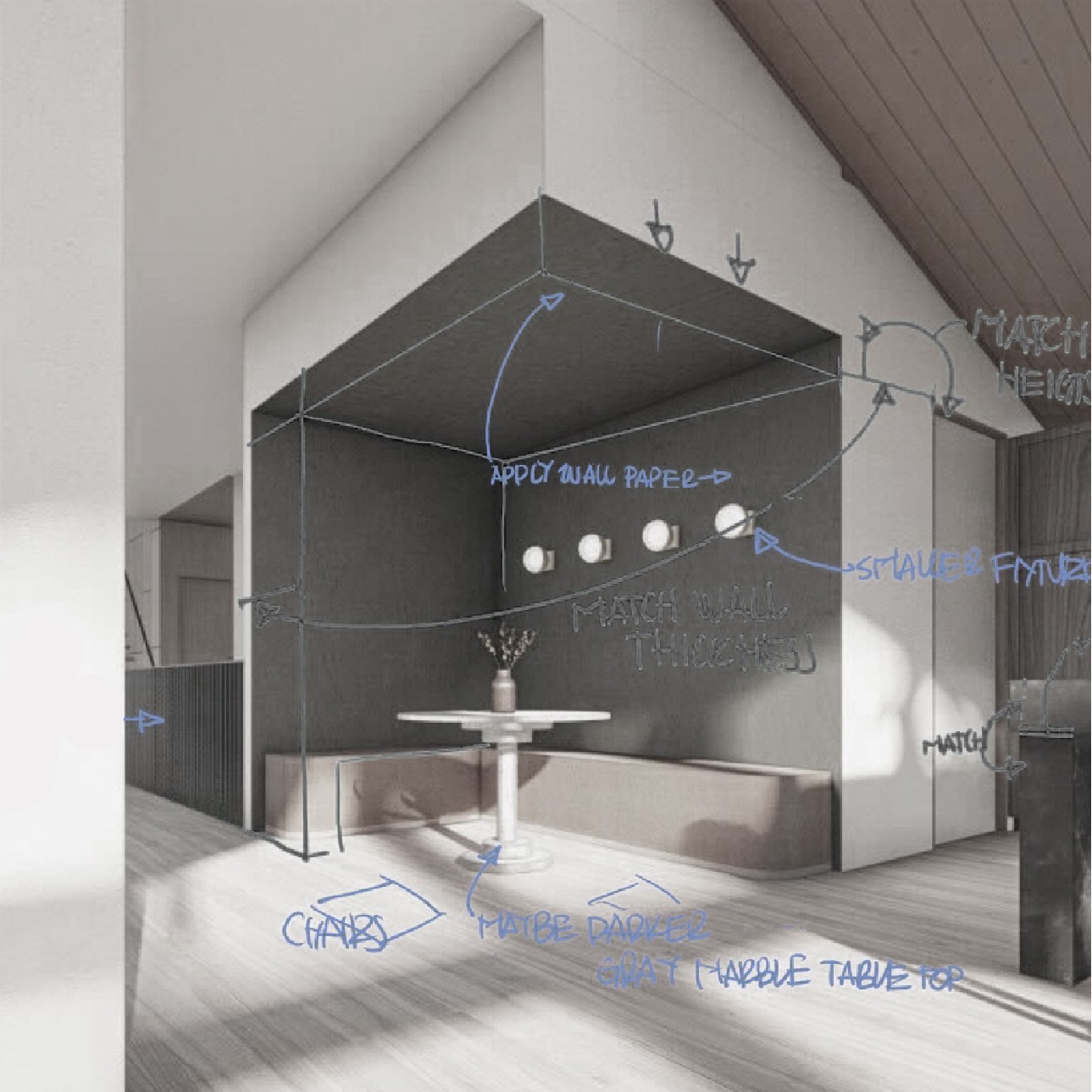

Boen Oak Flooring. When selecting the wood flooring, we chose a supplier that is FSC and EDP-certified. Boen has implemented a chain of custodian systems that tracks the sustainability of the wood from harvest to end product. We opted for Multi-layer hardwood flooring as it provides considerable savings in resources compared to solid hardwood.
Columbia Custom Cabinets, Solid Walnut. Awarded the prestigious certification in the Environmental Stewardship Program by the Kitchen Cabinet Manufacturer’s Association. This program not only monitors the formaldehyde emissions of the final product but also ensures that proper manufacturing techniques, proper waste disposal and recycling, and environmental policies are in place.
Silestone by Consentino Stone. This engineered stone is a hybrid of minerals and recycled materials. Silestone has a non-porous surface and is highly resistant to staining, which makes it a great choice for a family home
Interior Design
The Library
Natural light streams through floor-to-ceiling windows, creating a warm and inviting atmosphere in this work-from-home space. Soft, neutral colors and built-in casework for storage add to the serenity. A cozy reading nook provides a peaceful retreat for relaxation.
As the first room in the home, the library introduces the interior design story that is gradually discovered throughout the residence.
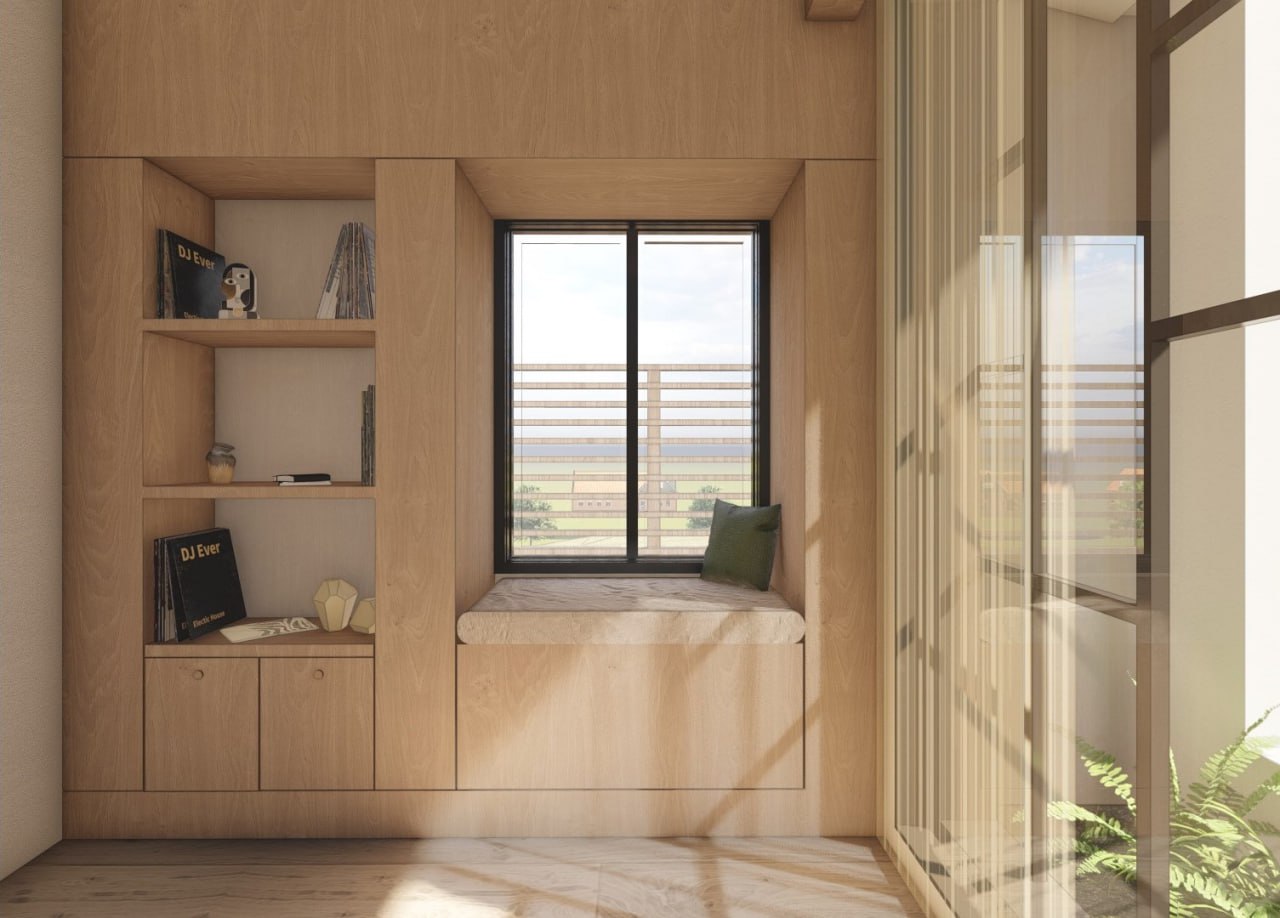
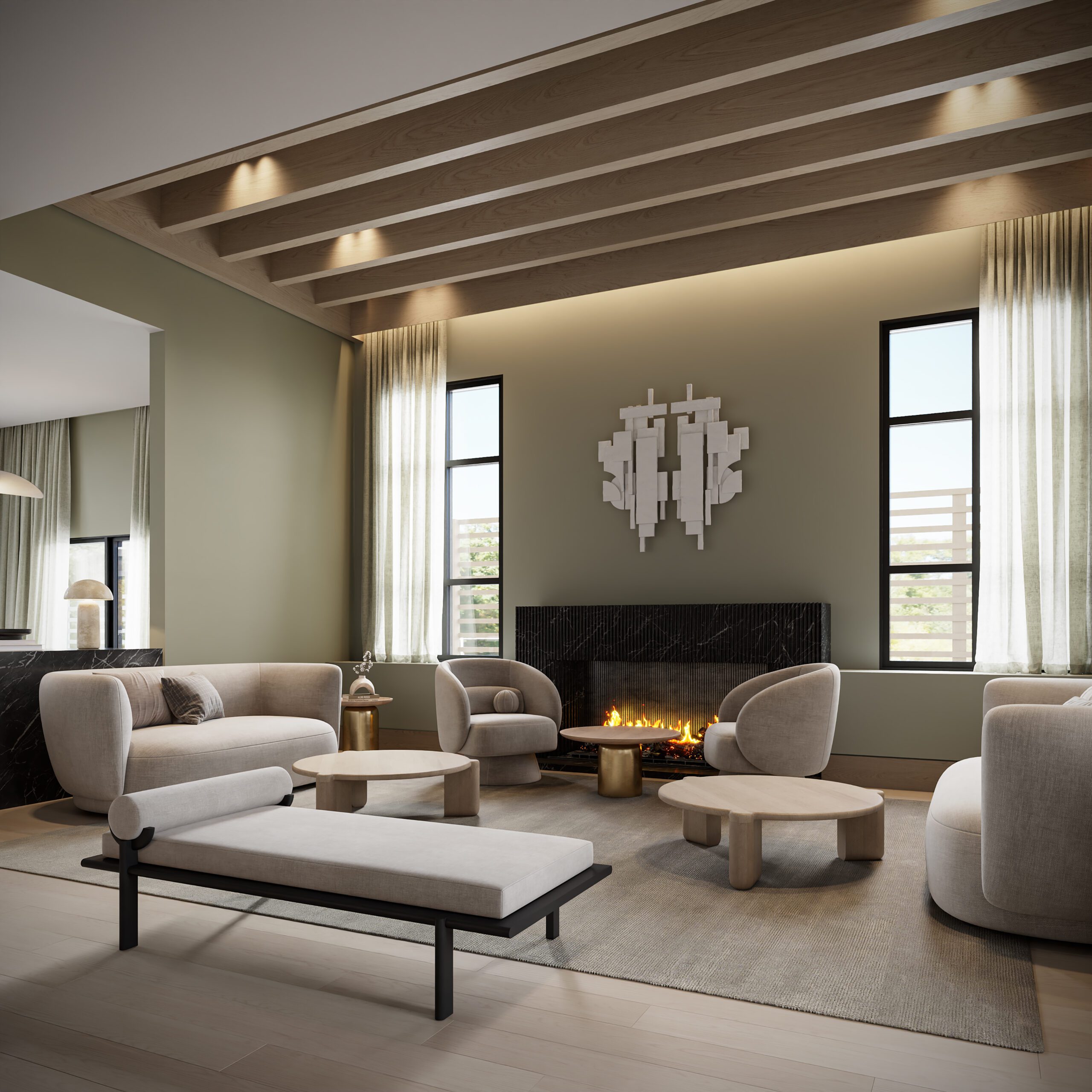
Formal Living Room and Dining Room
The formal living room boasts a 13′ high ceiling and a custom stone fireplace. The black stone is repeated on the kitchen island to connect the far-apart spaces visually. The fluted texture of the fireplace is reminiscent of the raked exterior stucco. The custom sculptural art is created with plaster casts to add texture, depth, and connection to other plaster elements throughout the interiors.
A custom-designed Cadenza serves both the living and dining rooms. Creating a visual connection while defining a clear spatial separation.
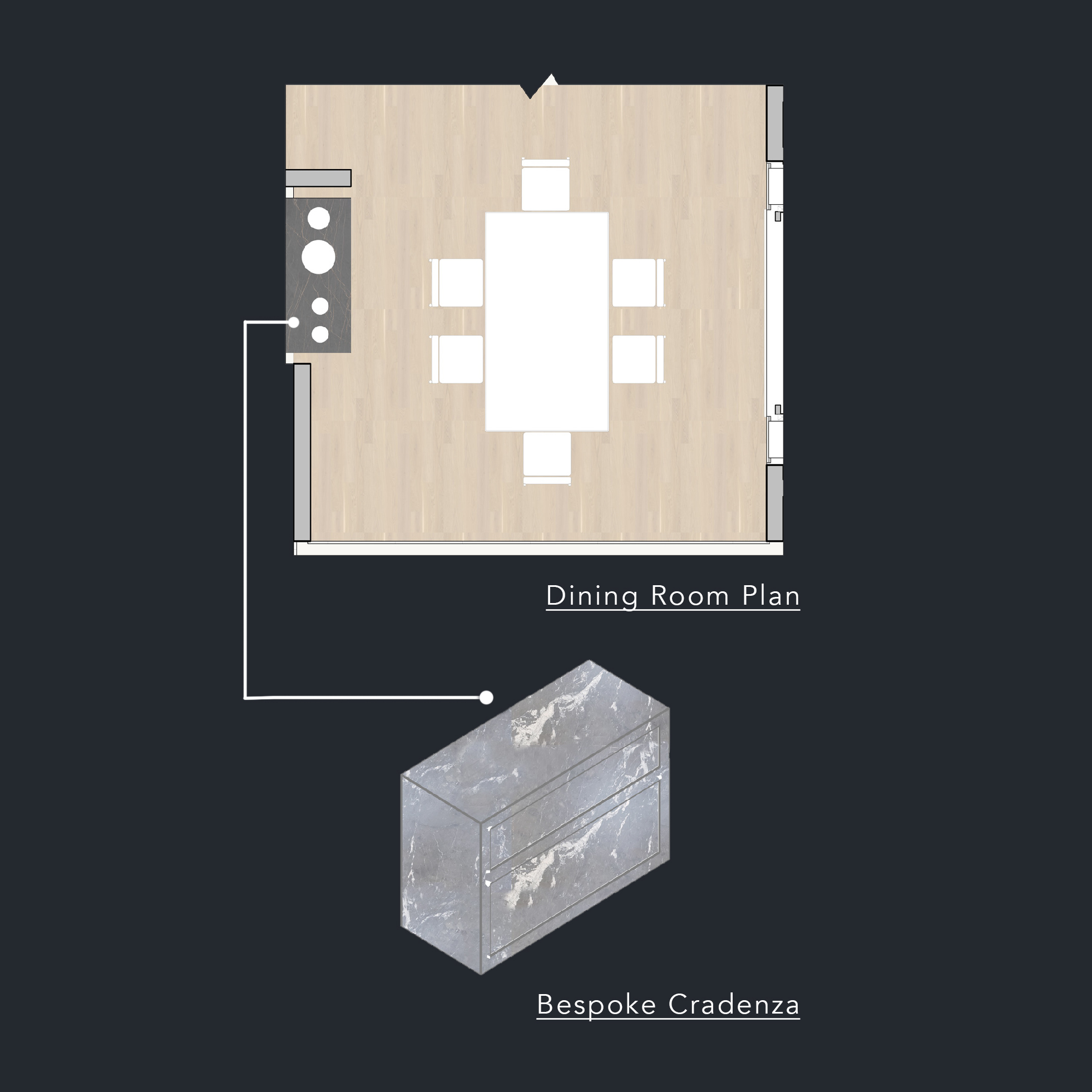
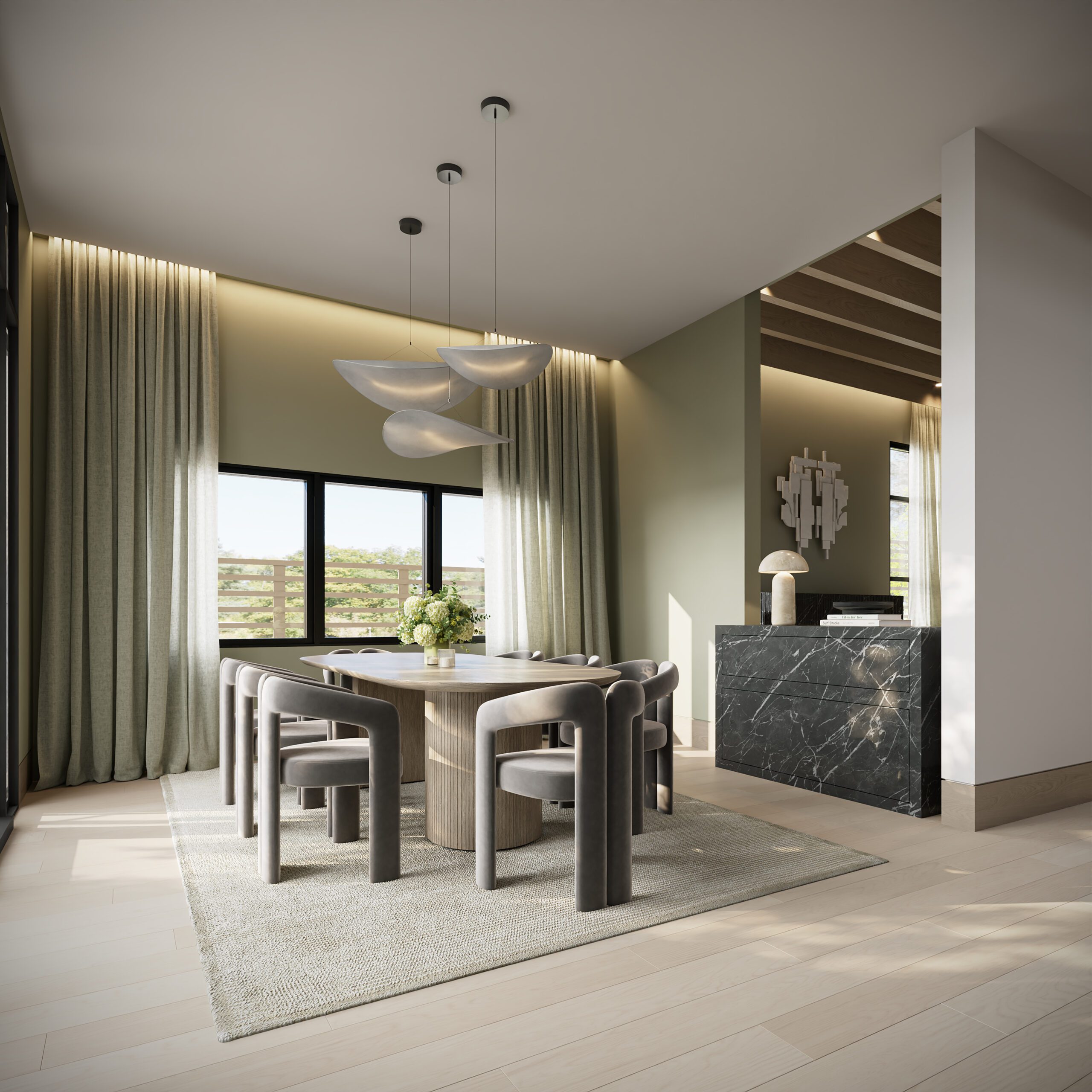
Kitchen and Breakfast Nook
We envisioned a center island that would serve as a functional dining table and a stunning design feature. The result is a custom-crafted island that brings together the best of both worlds.
At its core, the island is a simple yet solid stone table, supported by four legs that convey a grounded aesthetic. The Silestone surface provides a robust surface for dining and food preparation. Nestled beneath the stone table, a row of walnut cabinets offers valuable storage space while seamlessly connecting the island to the rest of the kitchen. By combining the solid stone table and the functional walnut cabinets, we achieved a bespoke island design that merges style and practicality. The island becomes a versatile centerpiece, offering ample storage while inviting family and friends to gather around and enjoy shared meals.
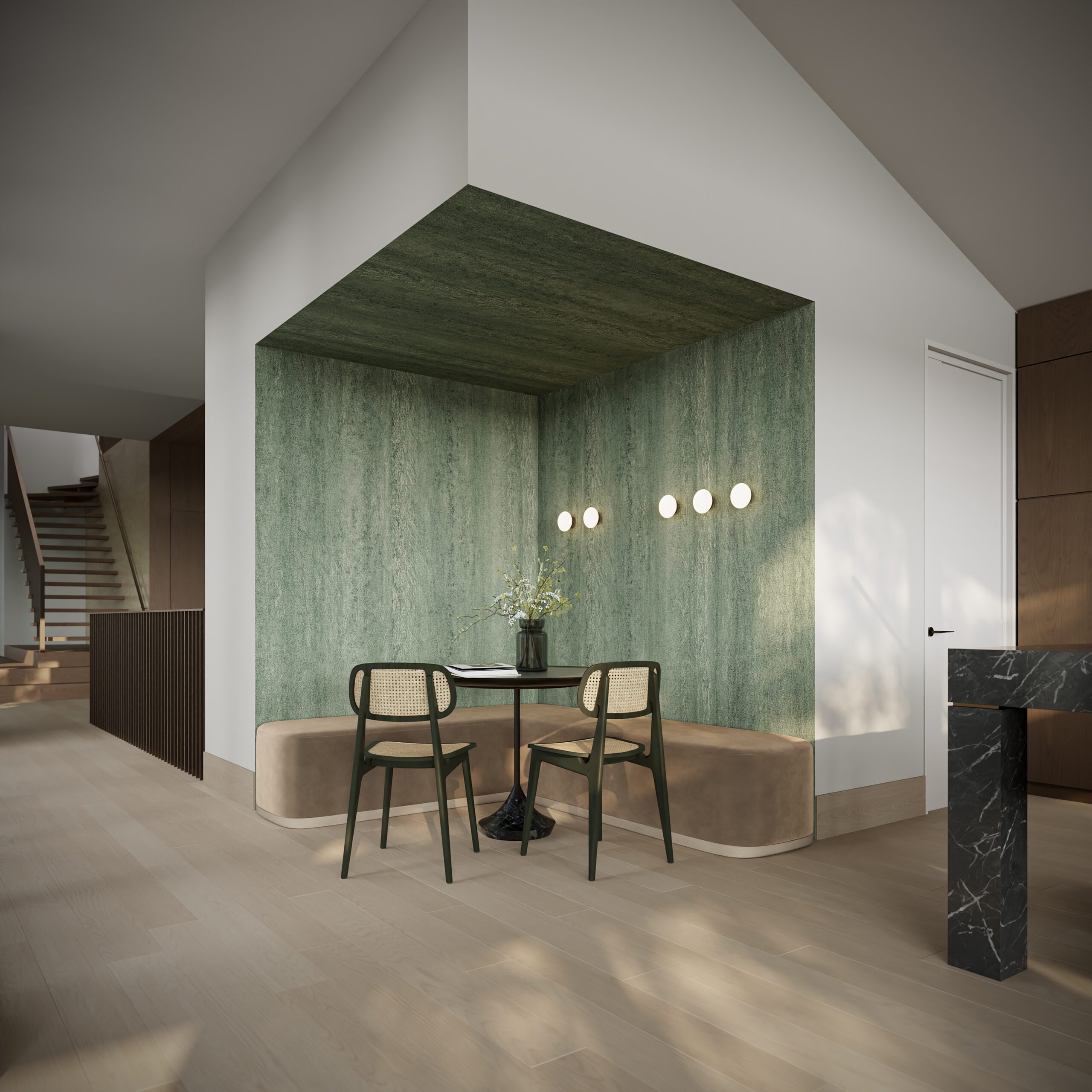
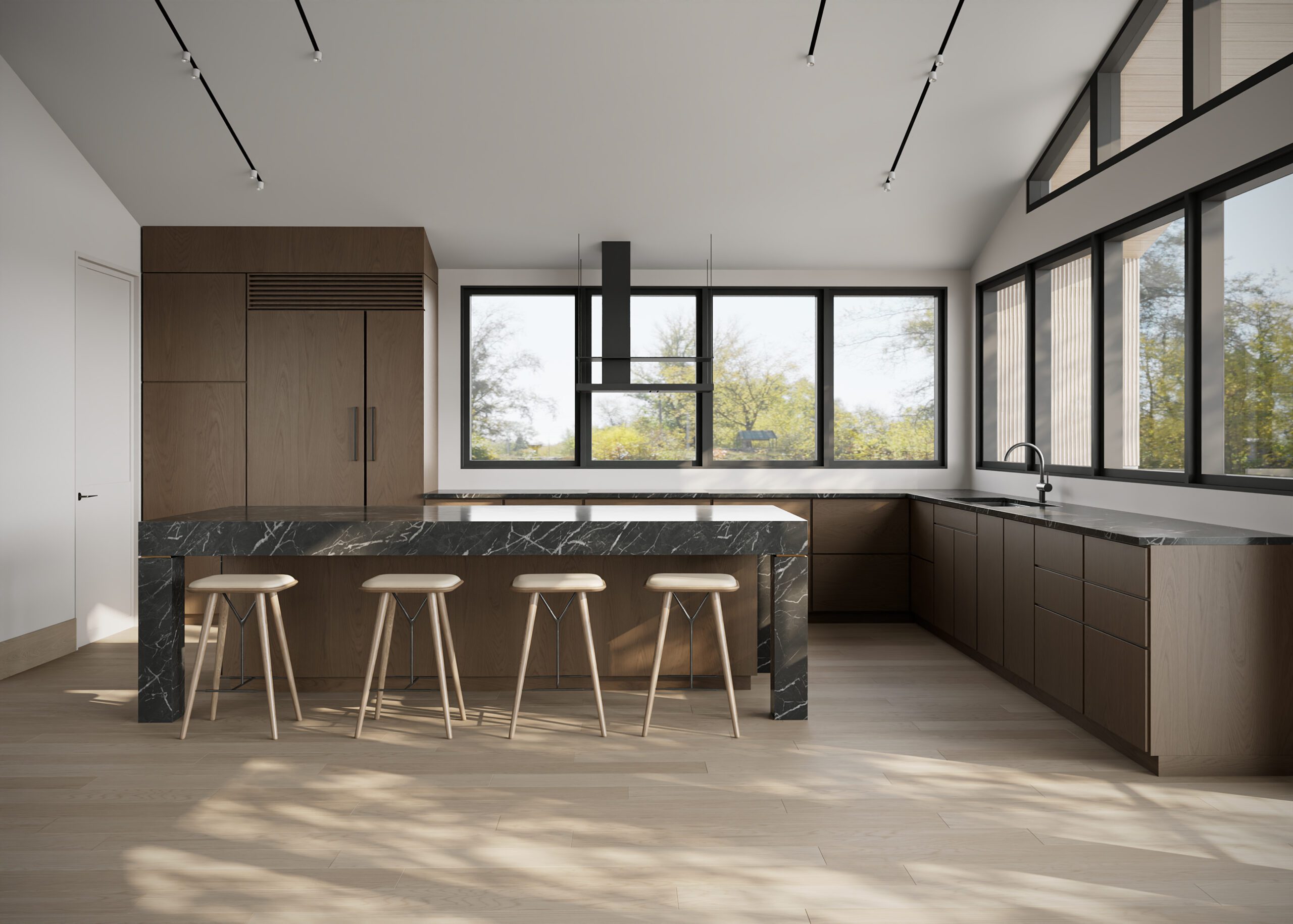
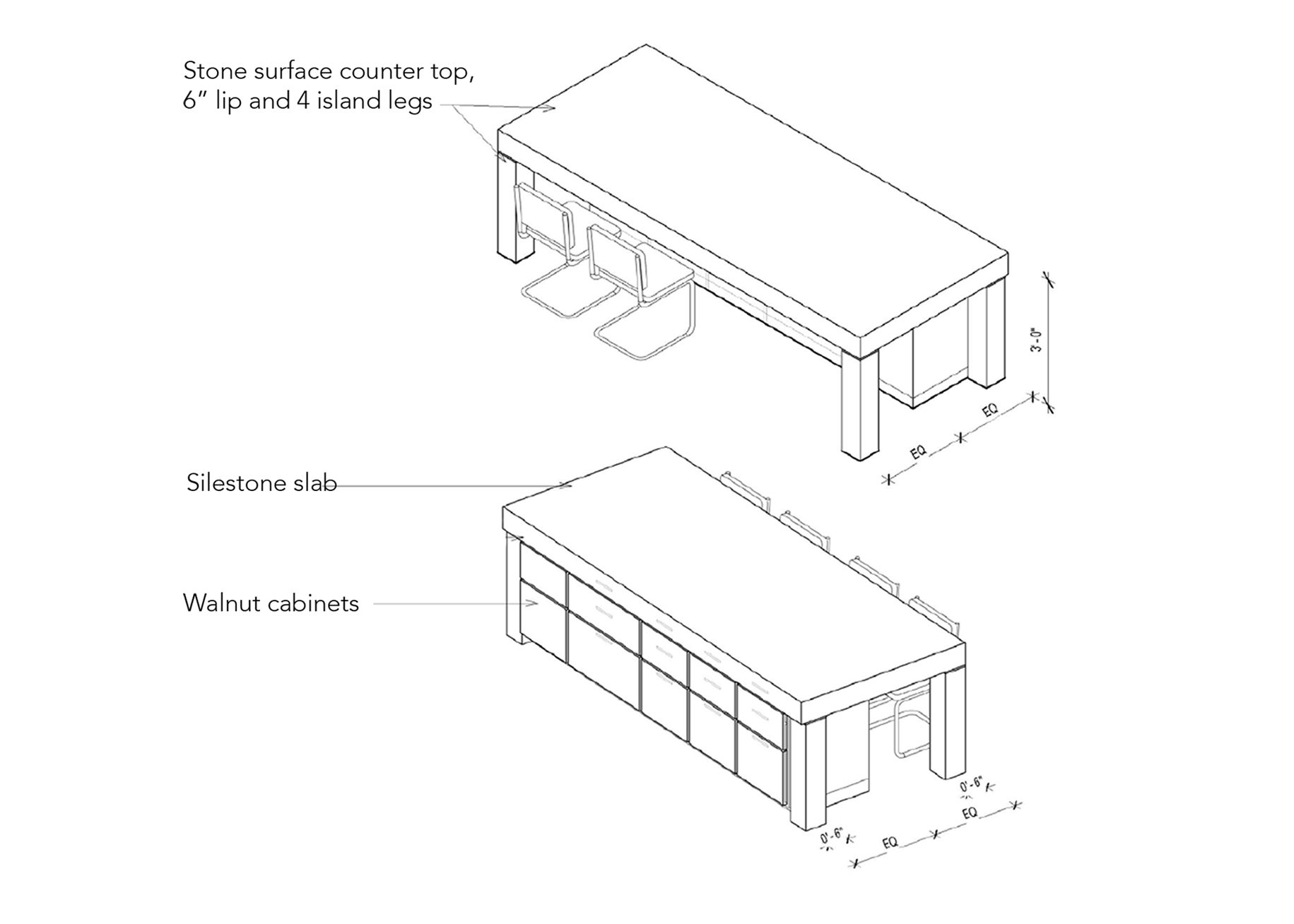
Visit the Journal post below for a closer look at our early design process.

